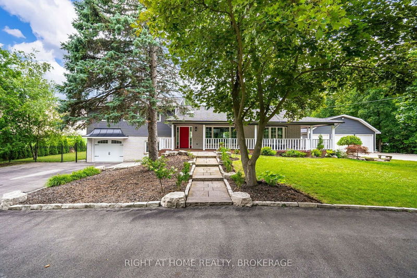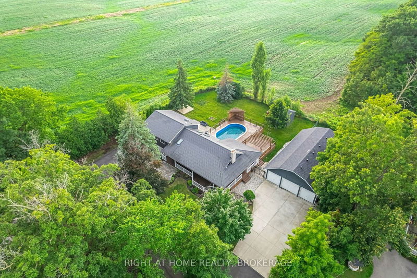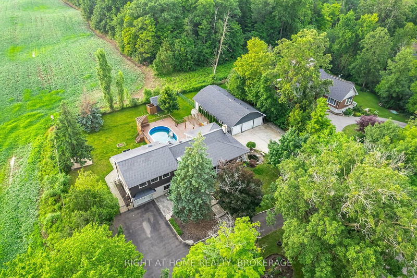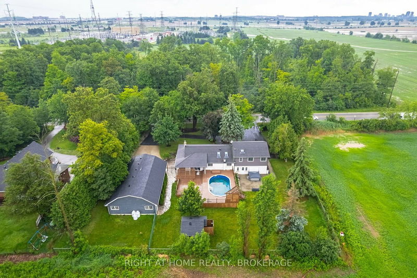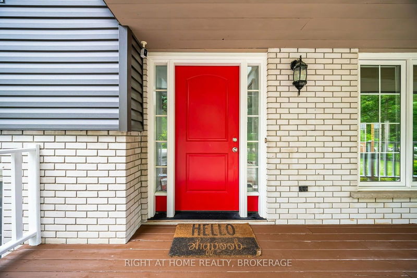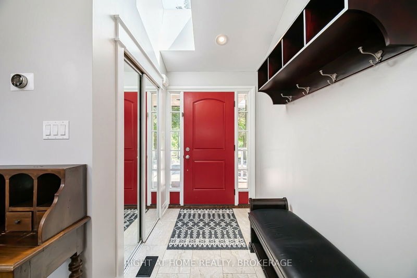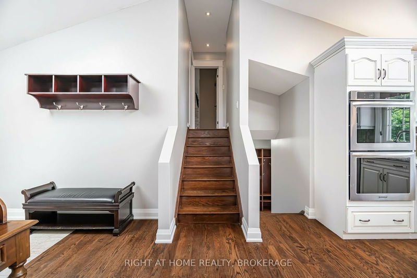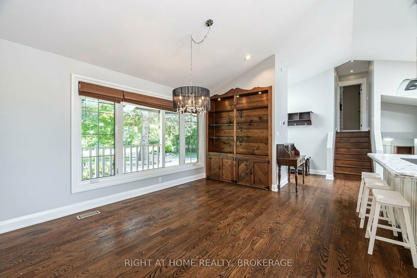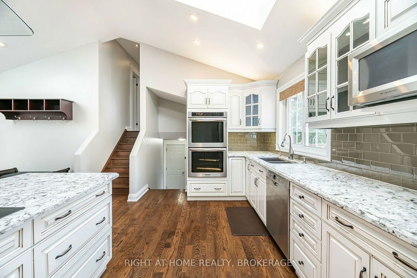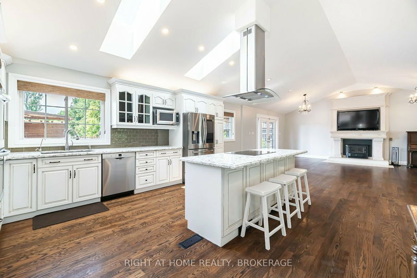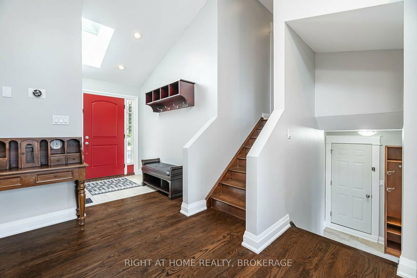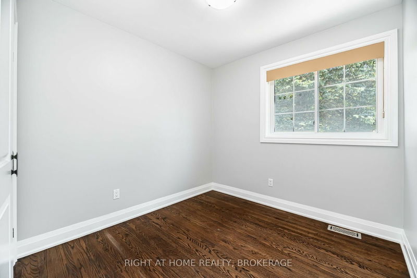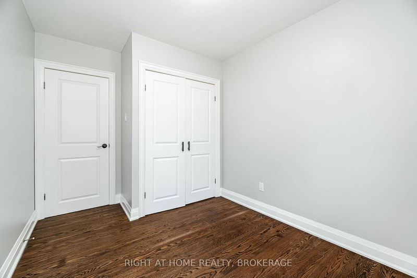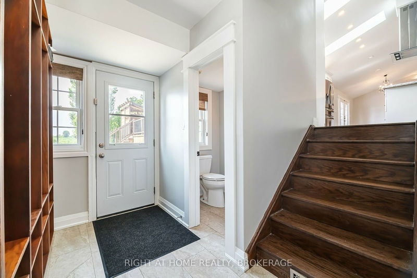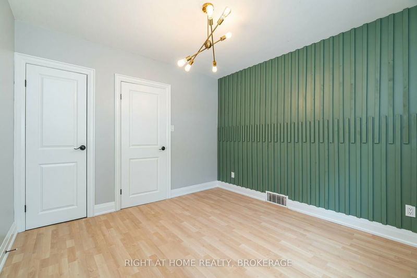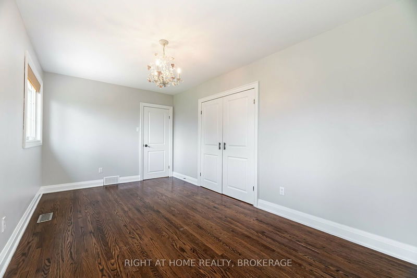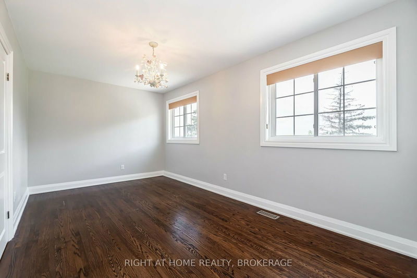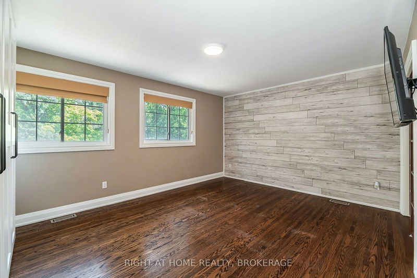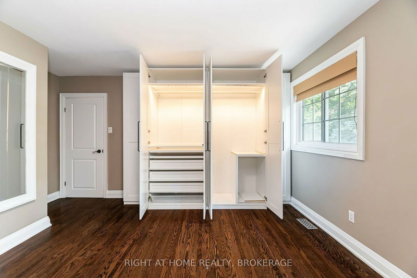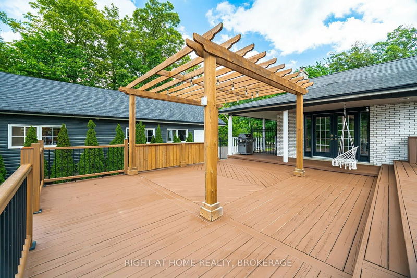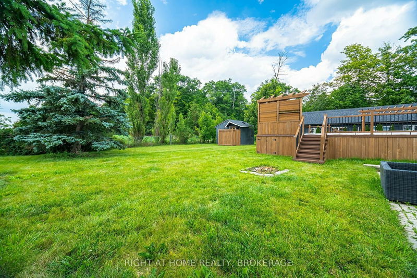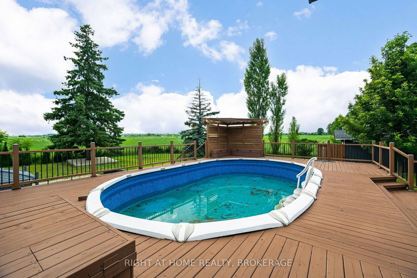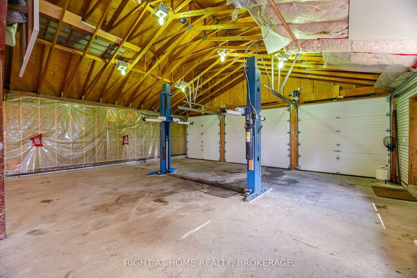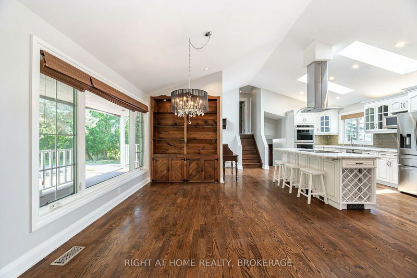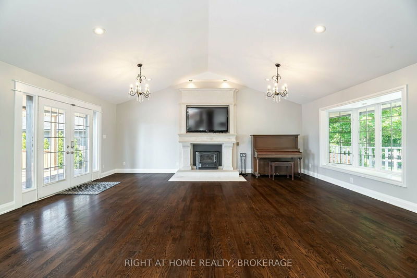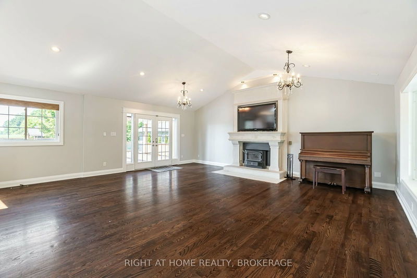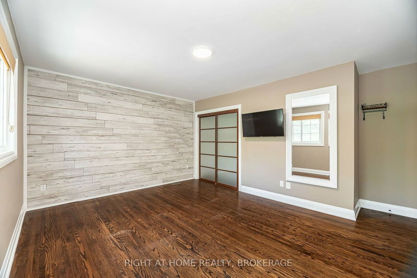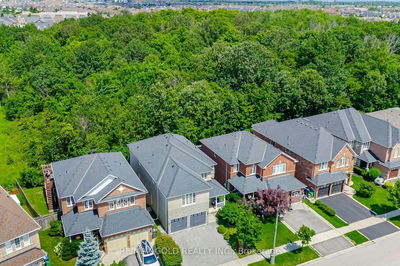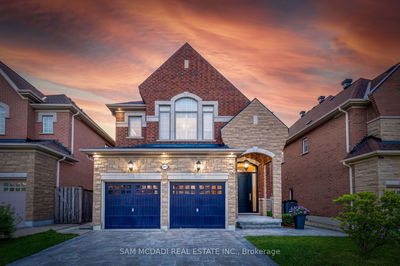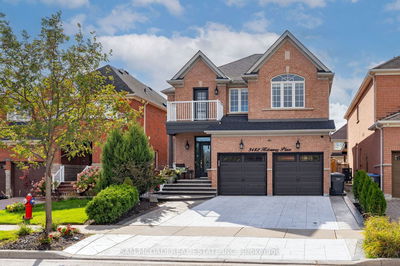Stunningly renovated 4-bedroom, 1.5 storey home with vaulted ceilings on the main floor, showcasing an open concept layout with skylights. The fully finished basement includes a spacious recreation room and laundry area. Step outside to a beautifully landscaped backyard oasis featuring a your pool, hot tub, and an amazing deck offering breathtaking views. Get your dream cottage feel right here in the city!The property also includes a massive 30 x 50 ft workshop with ample space to park up to 12 cars, 3 overhead doors (the center door is 10 ft high), 2 man doors, and 8 large windows. It is equipped with a hydraulic 2-post, 9,000 lb hoist, rough-in floor heating, 100 amp 240 volt power, and a 60 ft concrete apron.Additionally, award winning landscaping with pond and expansive driveway providing plenty of parking. Conveniently located minutes from the Mississauga/Milton border, Ninth Line and Eglinton Plaza, and major highways 407, 401, 403, and QEW, this home offers both luxury and convenience.Don't miss the chance to make this dream home yours!
Property Features
- Date Listed: Tuesday, September 03, 2024
- Virtual Tour: View Virtual Tour for 1521 Lower Base Line E
- City: Milton
- Neighborhood: Trafalgar
- Full Address: 1521 Lower Base Line E, Milton, L9T 7G9, Ontario, Canada
- Living Room: Hardwood Floor, Fireplace, Vaulted Ceiling
- Kitchen: Hardwood Floor, Breakfast Bar
- Listing Brokerage: Right At Home Realty, Brokerage - Disclaimer: The information contained in this listing has not been verified by Right At Home Realty, Brokerage and should be verified by the buyer.

