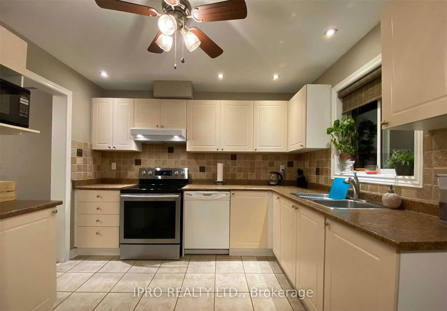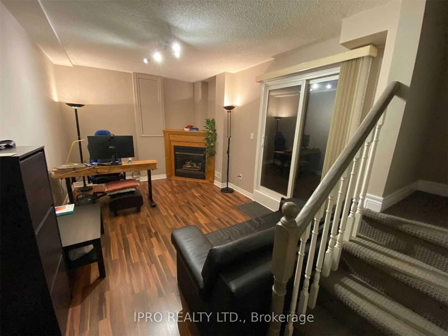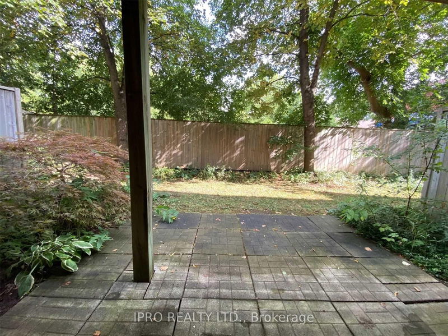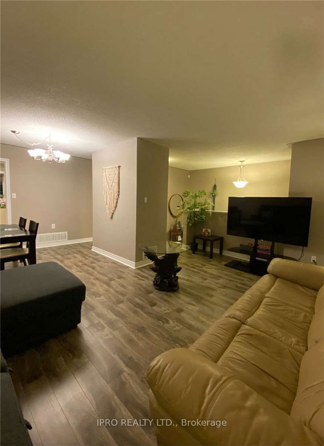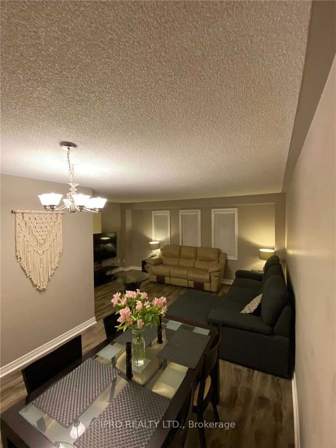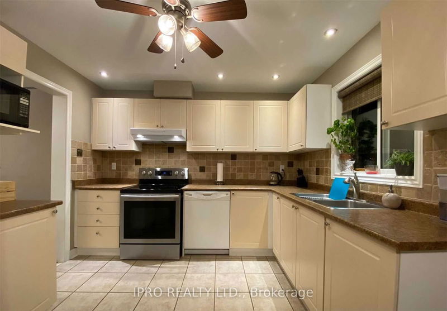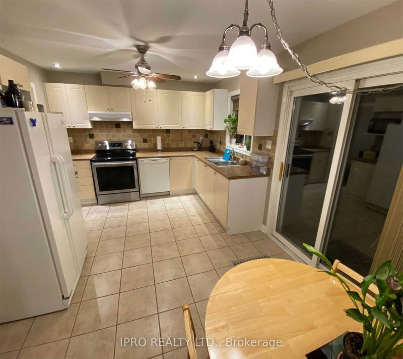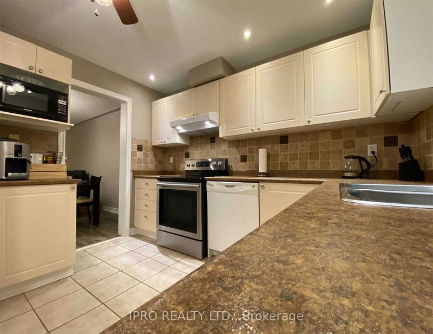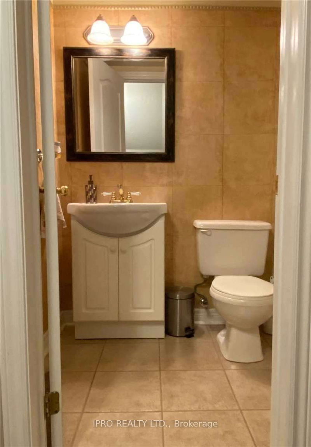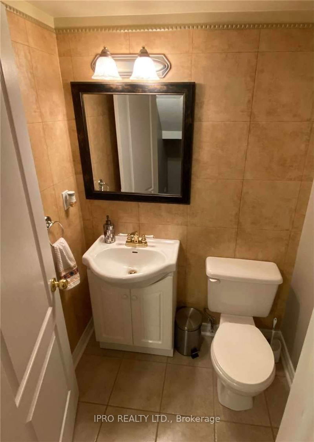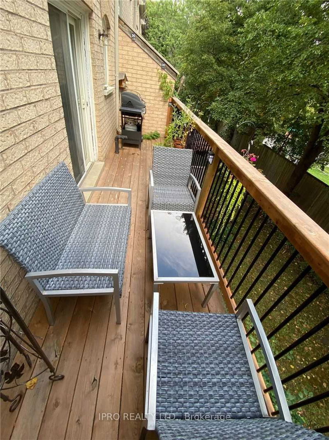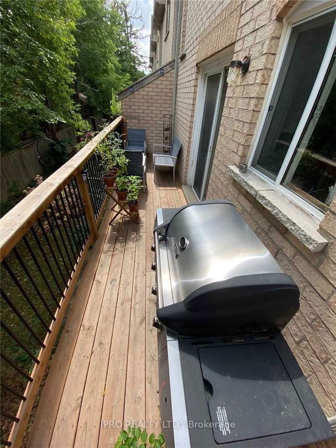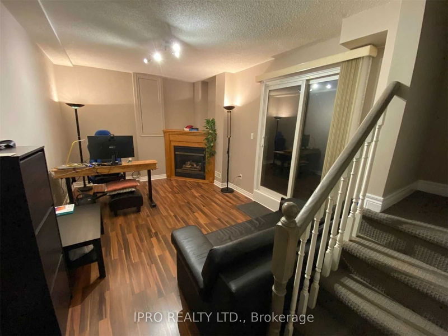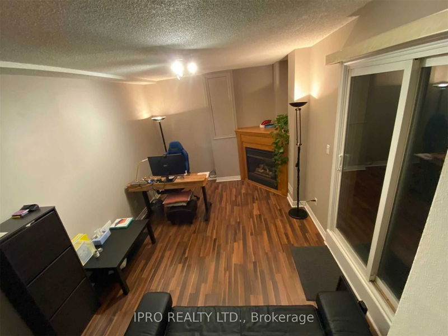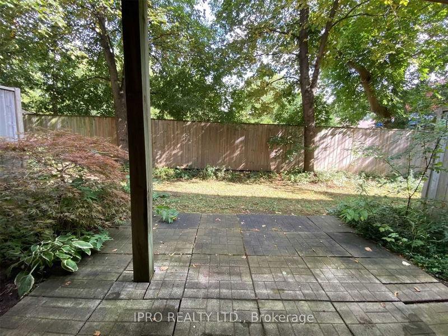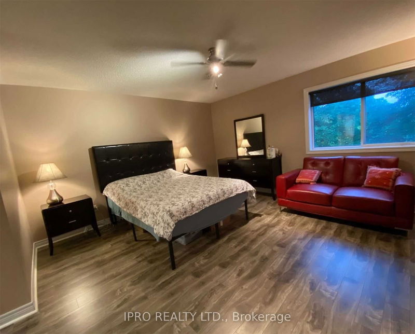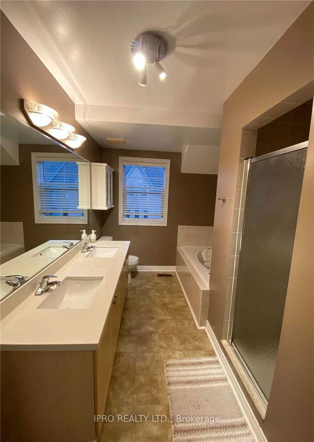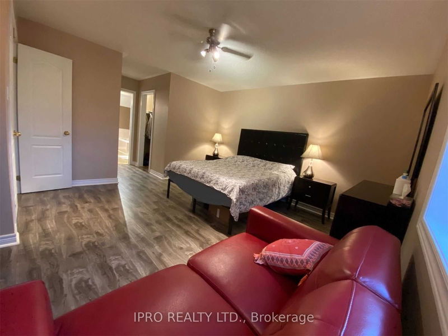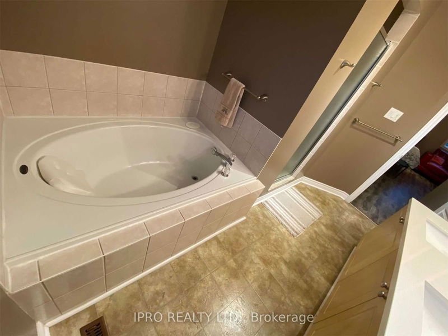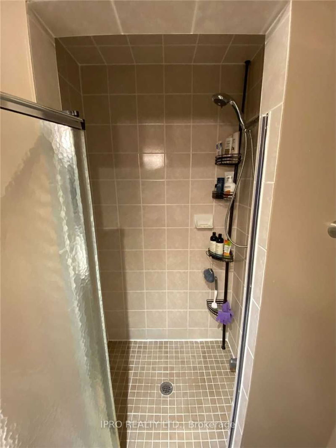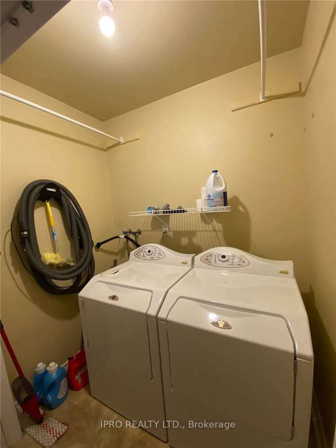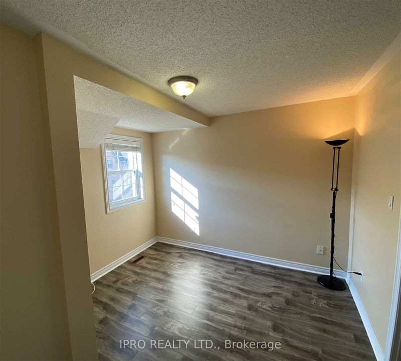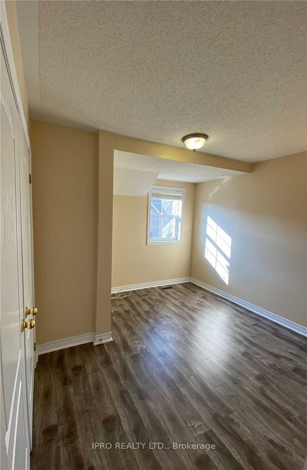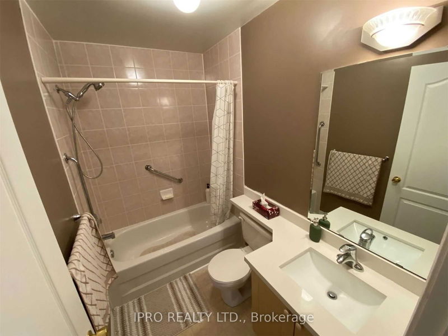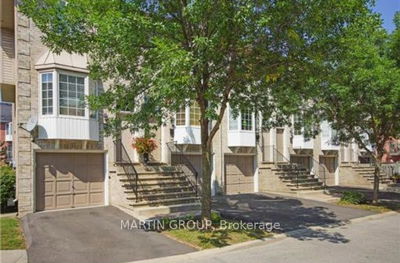Executive Townhomes W/ Double Car Garage In Central Brampton. No Carpets in the house ..ideal for family with small kids. This Is A Hidden Gem. 1627 Sq Ft. New Floors And Fresh New Paint. Spacious Layout With Combined Living And Dinning. Family Size Kitchen W/ Pot Lights, Backsplash & W/O To Balcony, Master Bedroom With Walk-in Closet & 5Pc En-Suite Wr, 2nd Bedroom Also Has Private 4Pc En-Suite Wr. Upstairs Laundry For Your Convenience + Lower Level Fam Rm Area W/ Gas Fireplace Walk Out To Patio Area & Garage Access
Property Features
- Date Listed: Tuesday, September 03, 2024
- City: Brampton
- Neighborhood: Brampton South
- Major Intersection: Eglin & Mclaughlin
- Full Address: 9-8305 Mclaughlin Road, Brampton, L6Y 5G3, Ontario, Canada
- Living Room: Laminate, Combined W/Dining
- Kitchen: W/O To Balcony, Backsplash, Pot Lights
- Listing Brokerage: Ipro Realty Ltd. - Disclaimer: The information contained in this listing has not been verified by Ipro Realty Ltd. and should be verified by the buyer.

