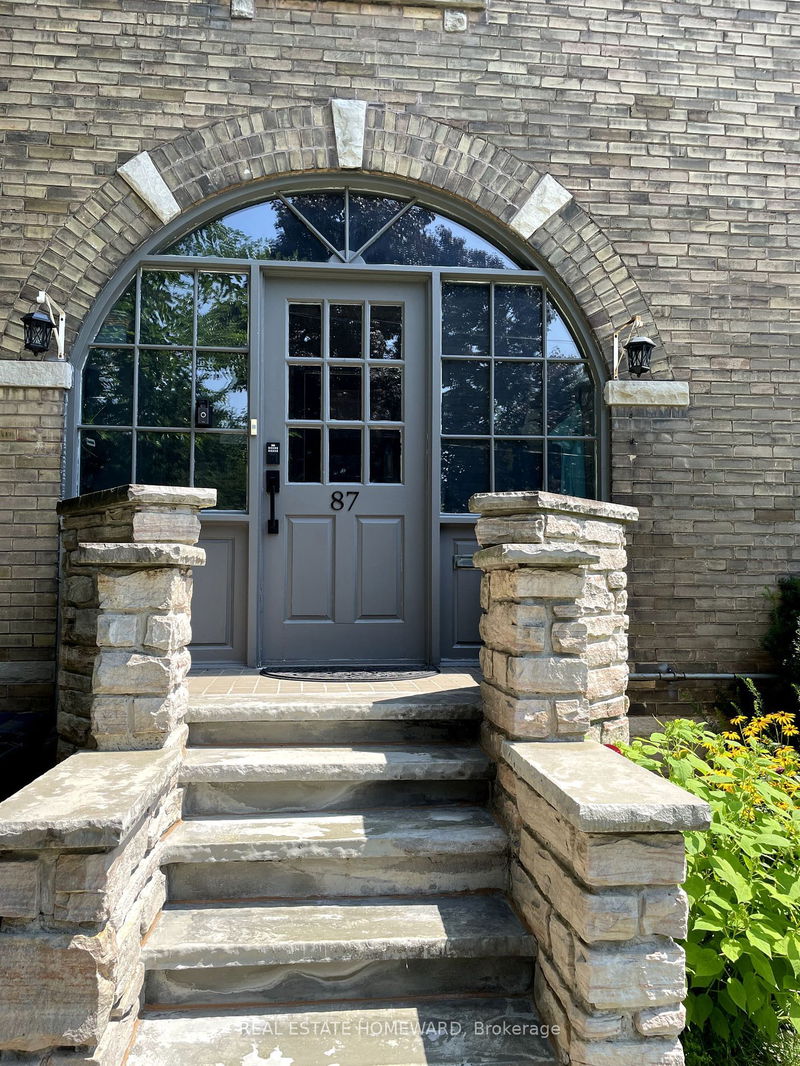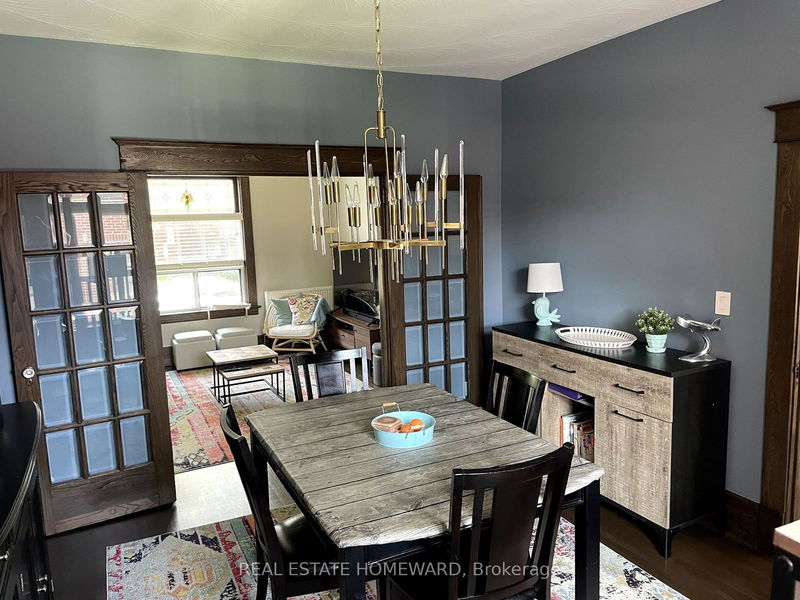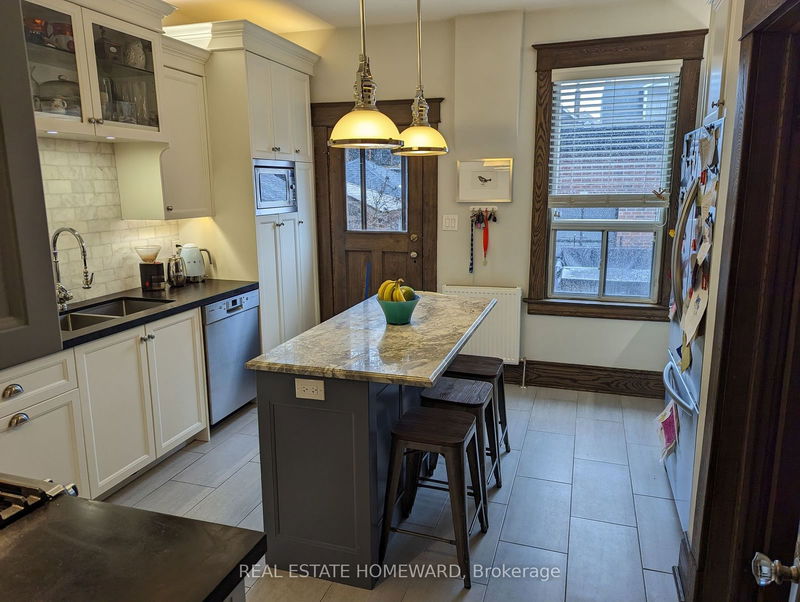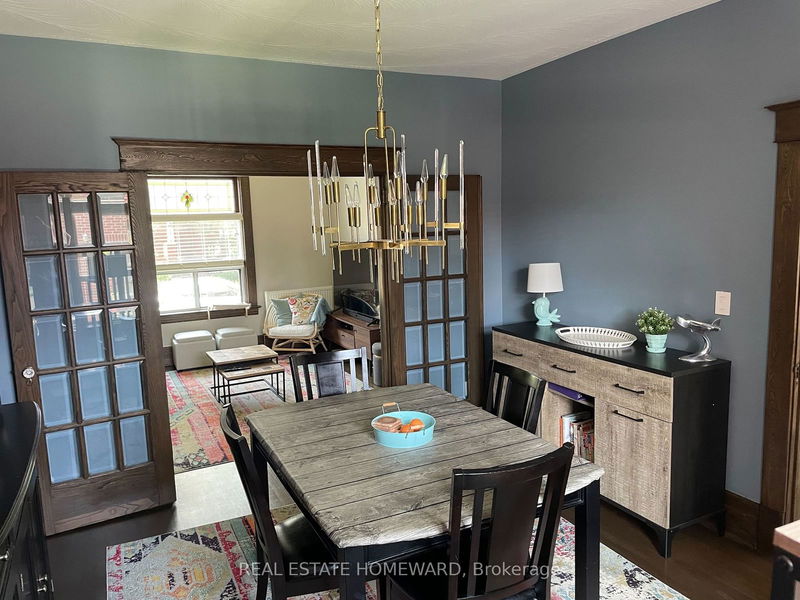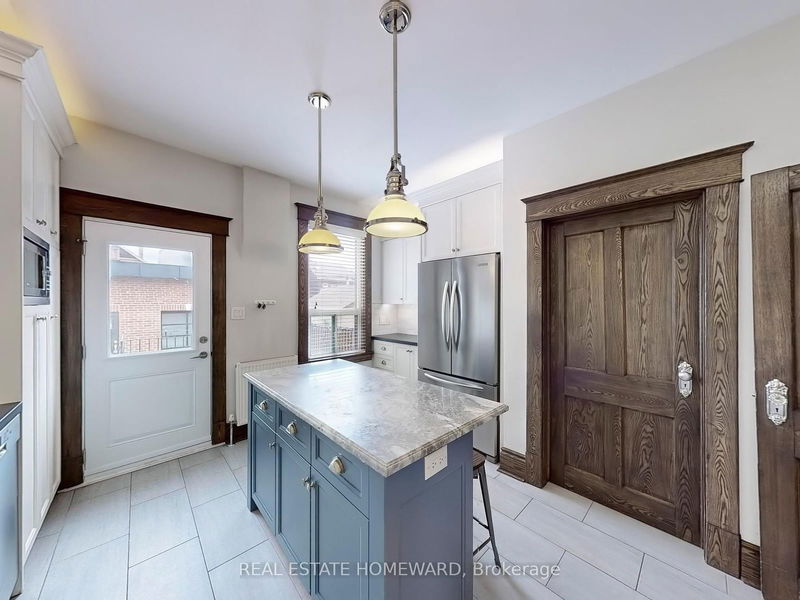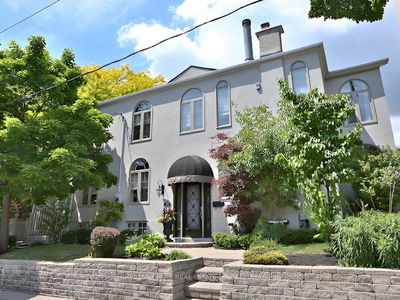Welcome to Your Dream Family Home in High Park North! Step into a beautifully renovated eat-in kitchen, complete with a center island, stainless steel appliances, granite countertops, and custom cabinetry perfect for culinary creations and family gatherings. The main and second floors feature elegant hardwood flooring, while the lower level boasts a classic parquet. Enjoy the luxury of newly renovated bathrooms and the convenience of three spacious bedrooms plus a versatile office space on the second floor. Outside, you'll find a two-car detached garage with ample storage and laneway access, plus an additional parking spot next to the garage. The private, fenced-in backyard offers a serene retreat for relaxation and play. Nestled in a park lover's paradise, this home is surrounded by four parks and a variety of recreational facilities, making it the ideal place to call home. Get ready to fall in love!
Property Features
- Date Listed: Tuesday, September 03, 2024
- City: Toronto
- Neighborhood: High Park North
- Major Intersection: Keele And Humberside
- Full Address: 87 Mavety Street, Toronto, M6P 2L7, Ontario, Canada
- Living Room: Ground
- Kitchen: W/O To Yard, Centre Island, Double Sink
- Listing Brokerage: Real Estate Homeward - Disclaimer: The information contained in this listing has not been verified by Real Estate Homeward and should be verified by the buyer.


