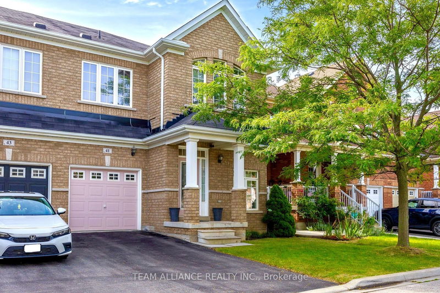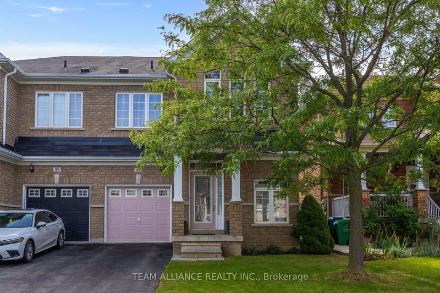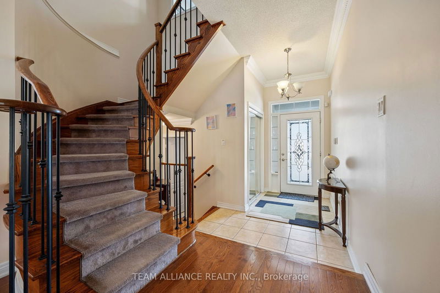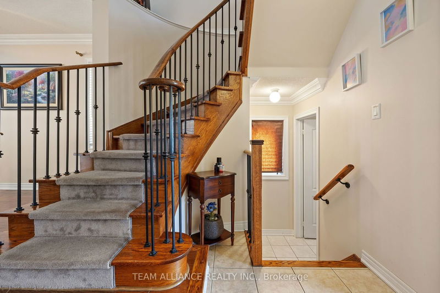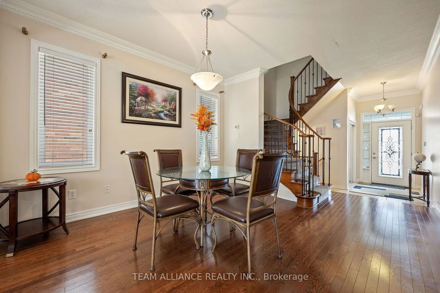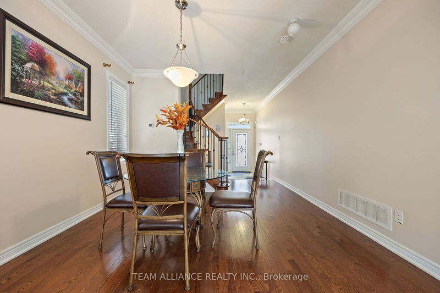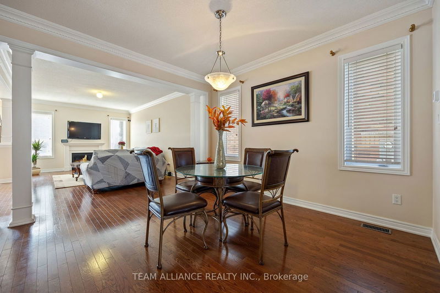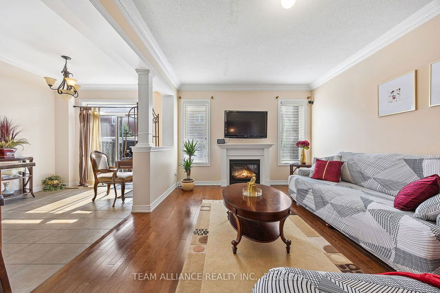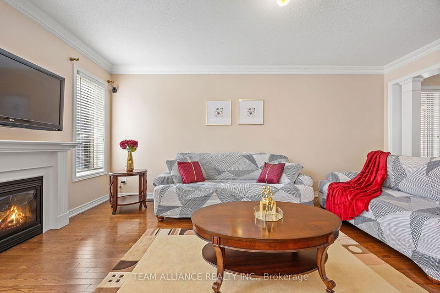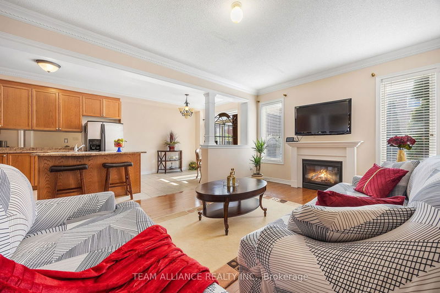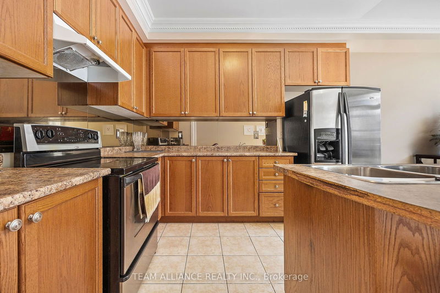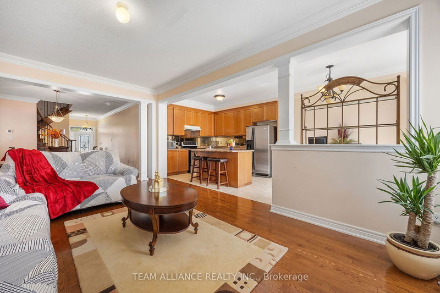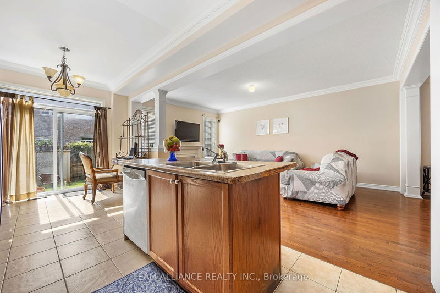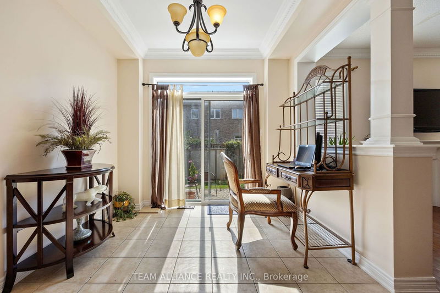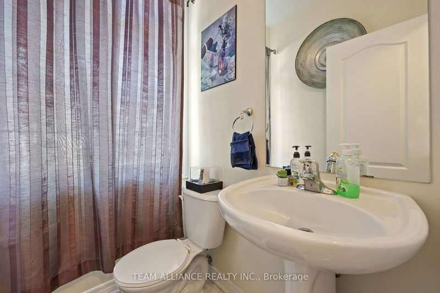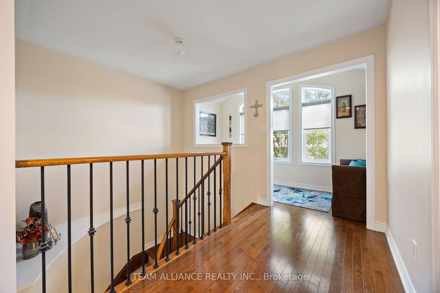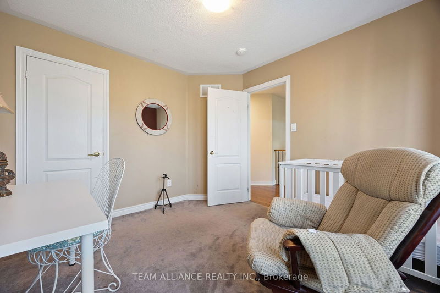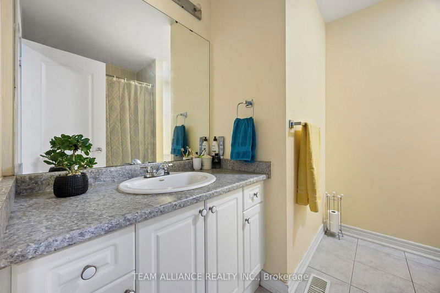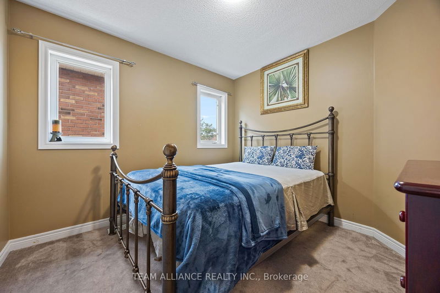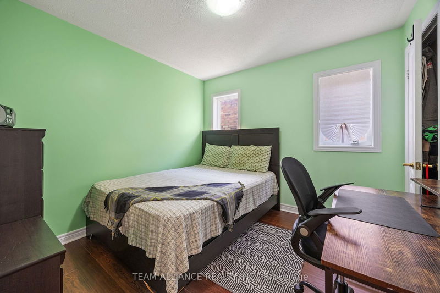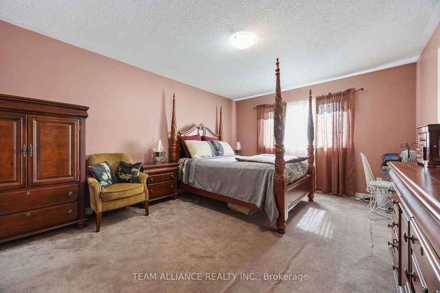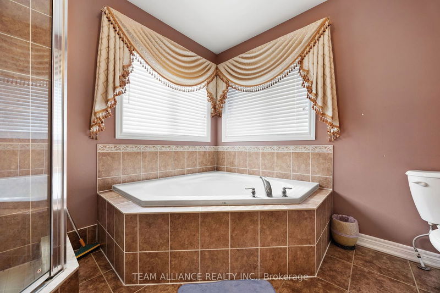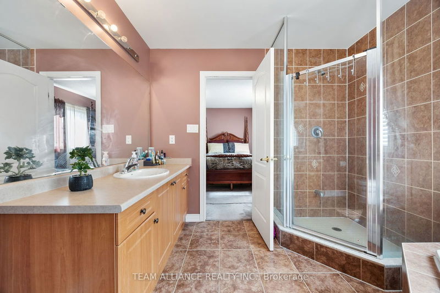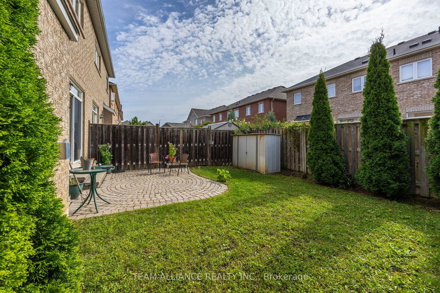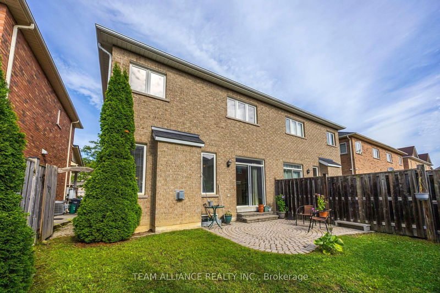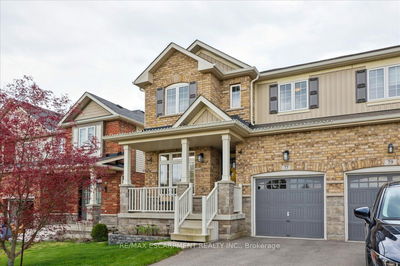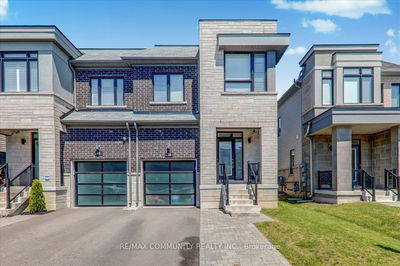Top 5 Reasons This is your Next Home.1) Beautiful Spacious property located in the prestigious Neighbourhood of Northwest Sandalwood Parkway. 2) One of a kind Spacious Semidetached over 2000sqft above grade Featuring Bright and open layout with 9ft ceiling Main floor, Gas fireplace, dedicated Living/Dining area with Hardwood floors, Well sized kitchen with centre island extends to a breakfast area and W/O to a Fully fenced backyard. 3)2nd storey Features 4 generous sized bedrooms and an additional sitting area with the primary bedroom being an extra spacious with its own Ensuite and walk in Closet. 4) Partially finished Large basement with Potential for another dwelling unit,Features Washroom rough in, Finished drywalls and Ceilings, New 2023-Furnace,AC and HWT. 5) No Sidewalk Driveway,Close to HWY, Schools, Big-box stores and Much more...
Property Features
- Date Listed: Wednesday, September 04, 2024
- Virtual Tour: View Virtual Tour for 41 Boundbrook Drive
- City: Brampton
- Neighborhood: Northwest Sandalwood Parkway
- Full Address: 41 Boundbrook Drive, Brampton, L7A 0M1, Ontario, Canada
- Family Room: Gas Fireplace, Hardwood Floor
- Kitchen: Ceramic Floor, Centre Island
- Listing Brokerage: Team Alliance Realty Inc. - Disclaimer: The information contained in this listing has not been verified by Team Alliance Realty Inc. and should be verified by the buyer.

