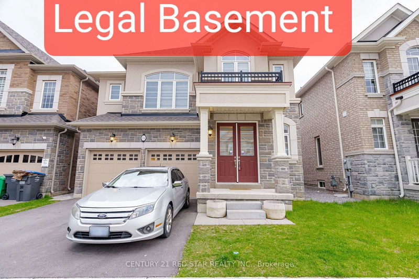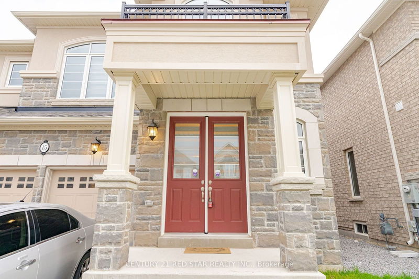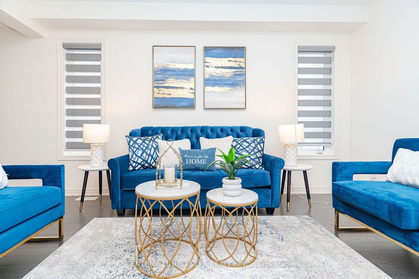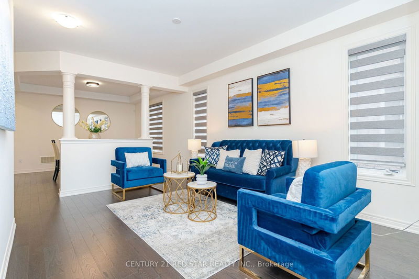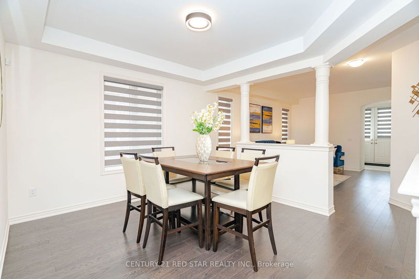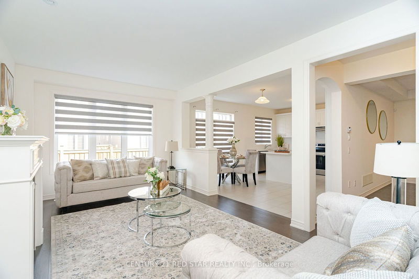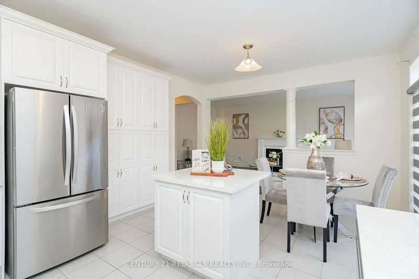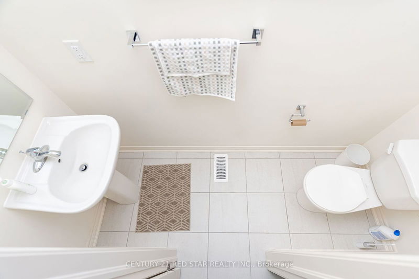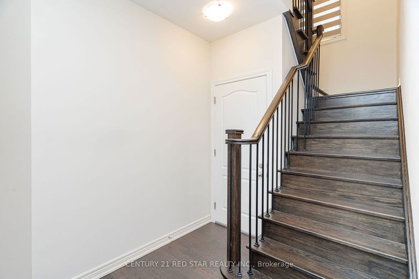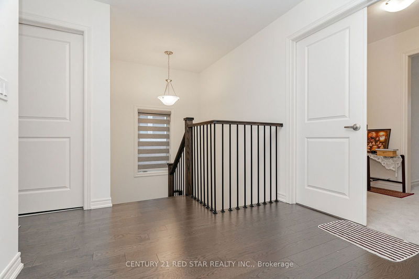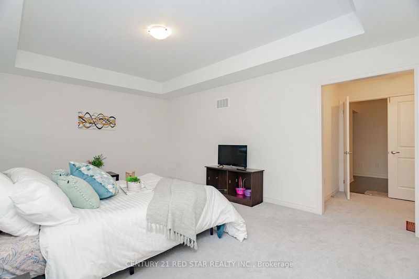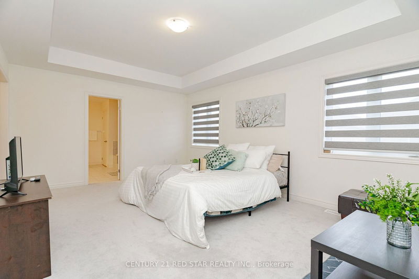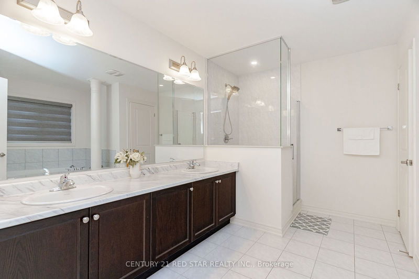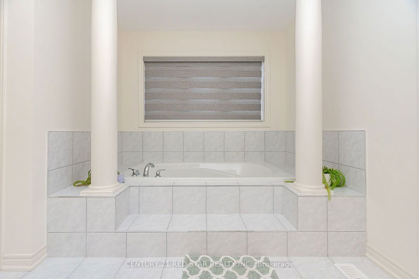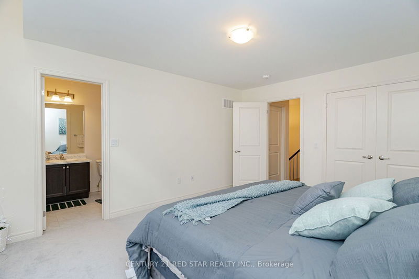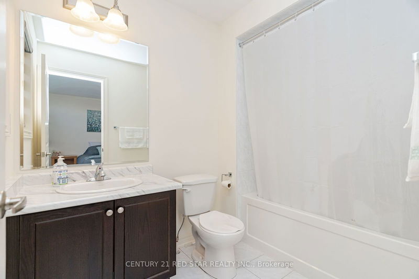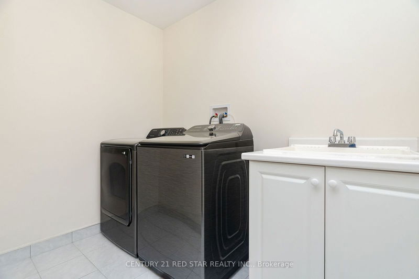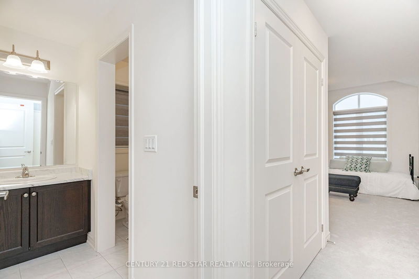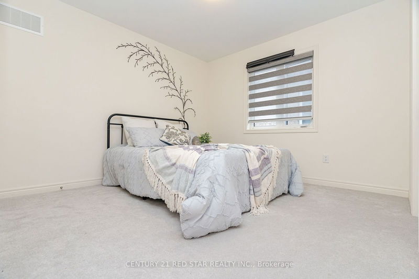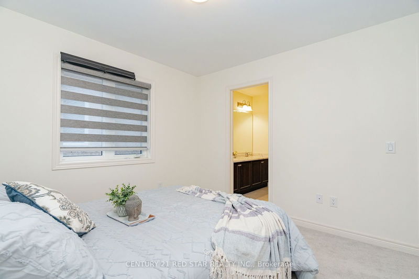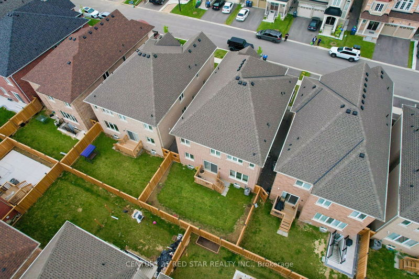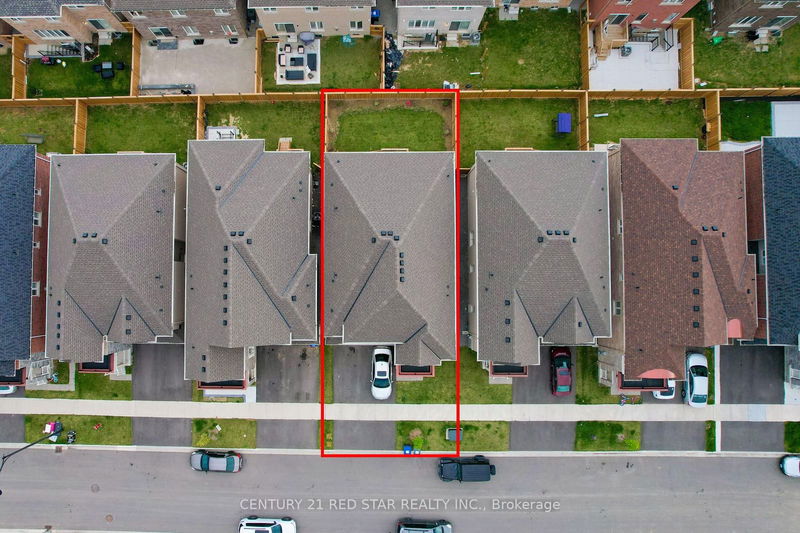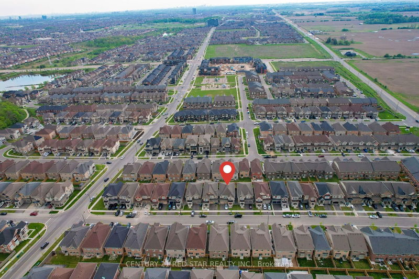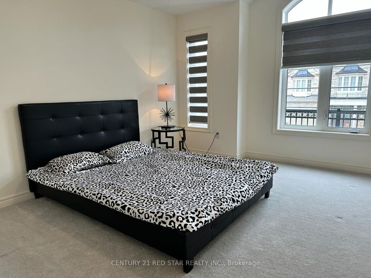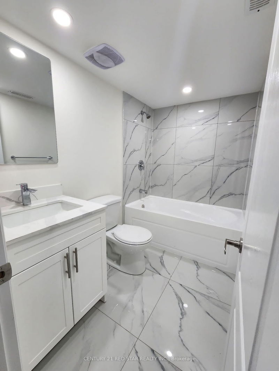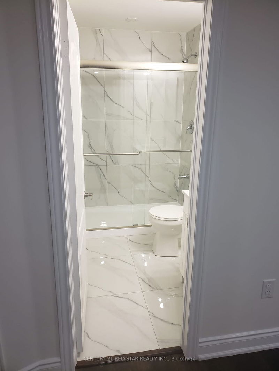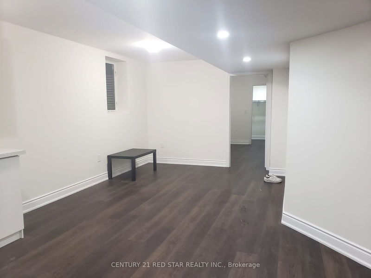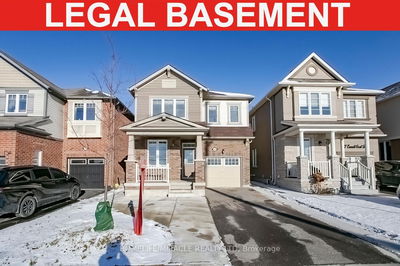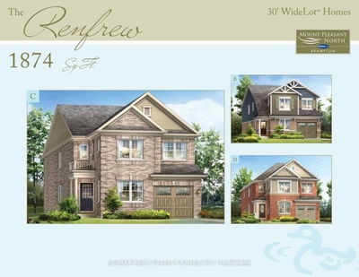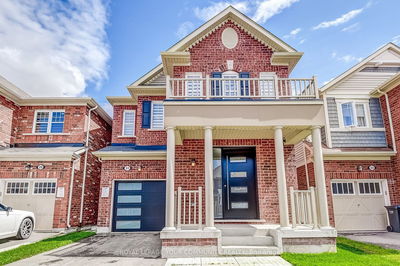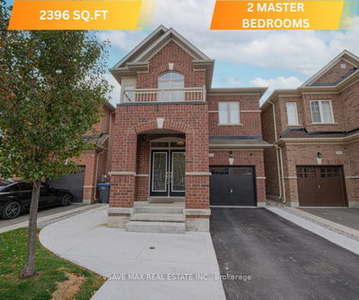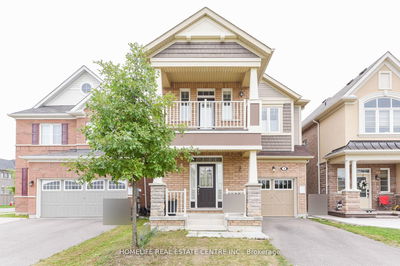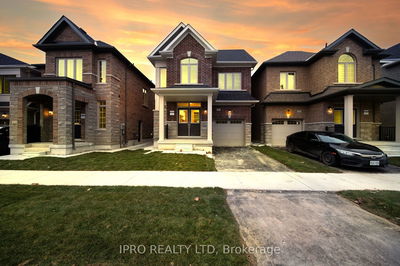Welcome to 1.5 yr old Meticulously Crafted residence Nestled in the coveted community of Northwest Brampton. This Elegant Detached House Offers 4 Bedrooms + 3.5 Washrooms above grade. Boasting Approximately 2751 Sq. Ft. the main level exudes warmth with its engineered hardwood floors complemented by a gas fireplace in the Family room. The spacious Living and Dining rooms with Hardwood Floors adds to beauty of this house. Upgraded White kitchen showcasing rich cabinetry, Pantry, Quartz Countertops and beautiful Backsplash. Oak Stairs with Iron prickets to Second floor can not be missed at all. Second floor features Primary Bedroom with deluxe 5 pc spacious En-suite bath and a spacious walk in closet with big windows. Second Bedroom includes 3 pc private bath with beautiful street view. Remaining 2 bedrooms are Jack n Jill with access to 4 pc bath. House features zebra blinds adorning windows throughout, along with Fenced backyard including beautiful trees and flowers and sprawling wooden deck.
Property Features
- Date Listed: Wednesday, September 04, 2024
- City: Brampton
- Neighborhood: Northwest Brampton
- Major Intersection: Veterans & Wanless
- Family Room: Main
- Living Room: Main
- Kitchen: Main
- Listing Brokerage: Century 21 Red Star Realty Inc. - Disclaimer: The information contained in this listing has not been verified by Century 21 Red Star Realty Inc. and should be verified by the buyer.

