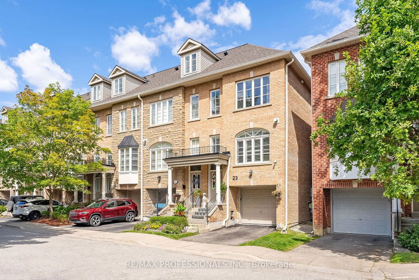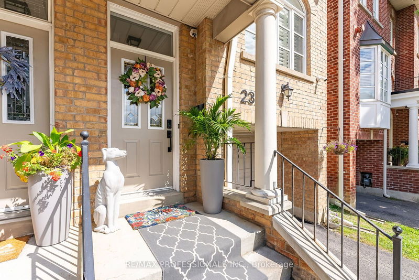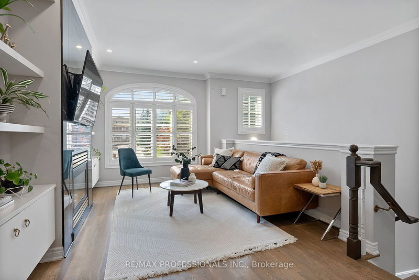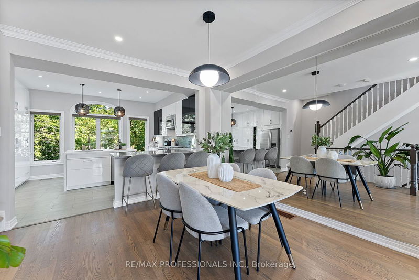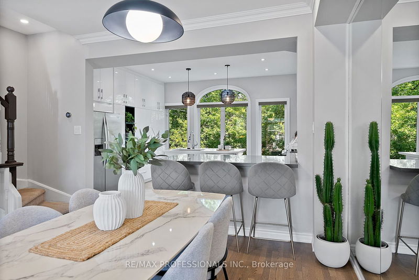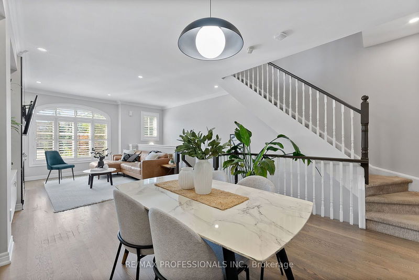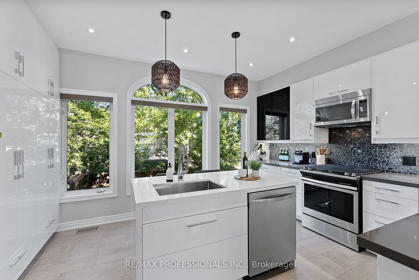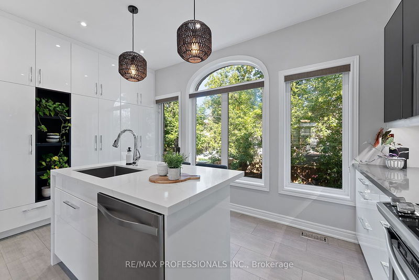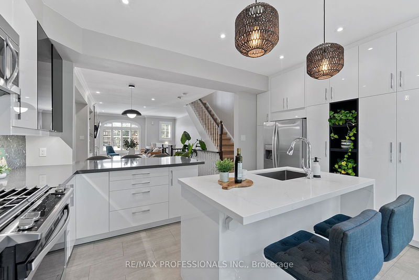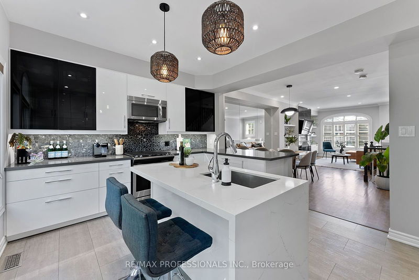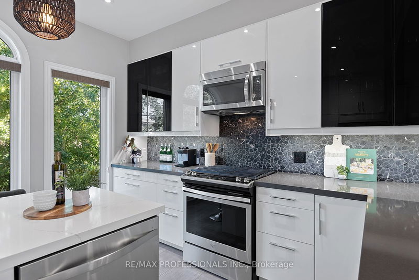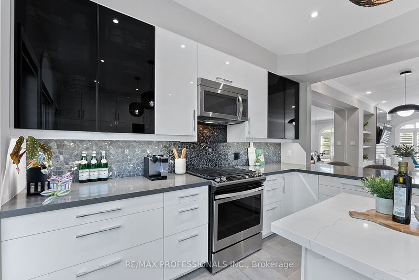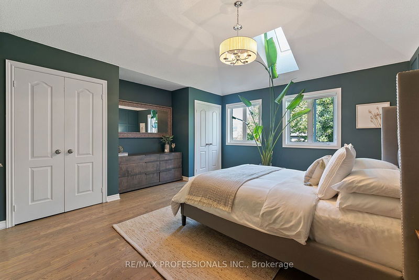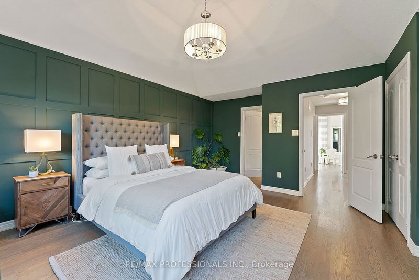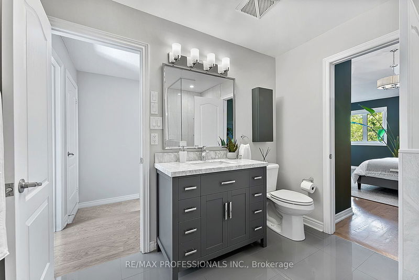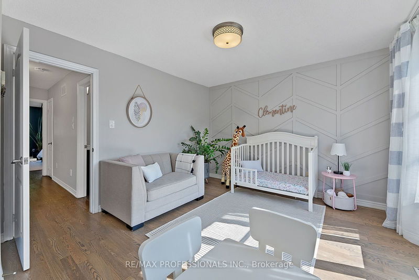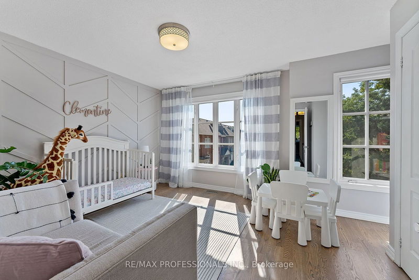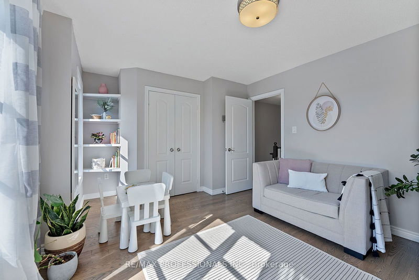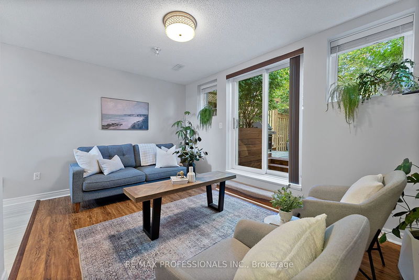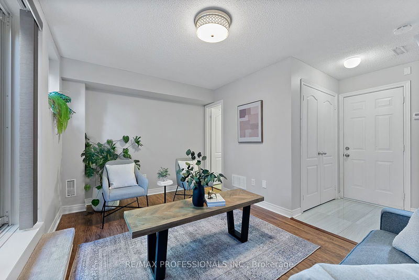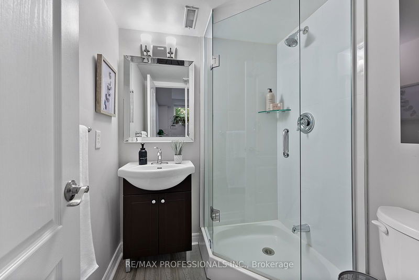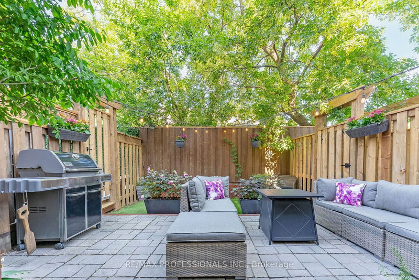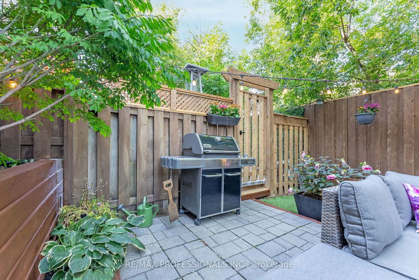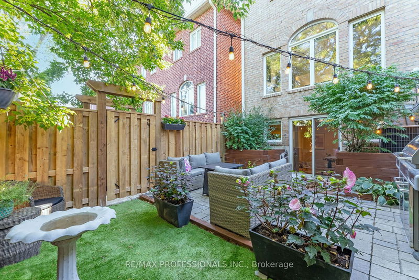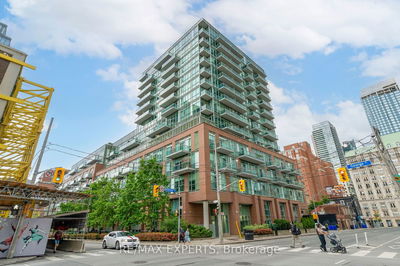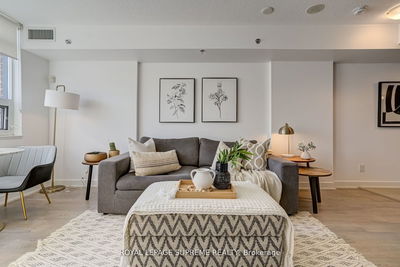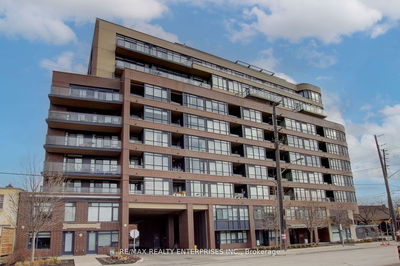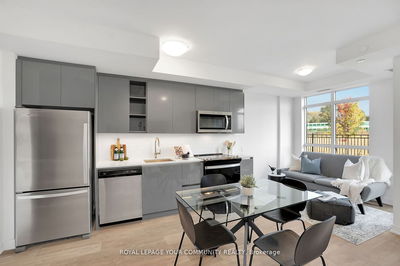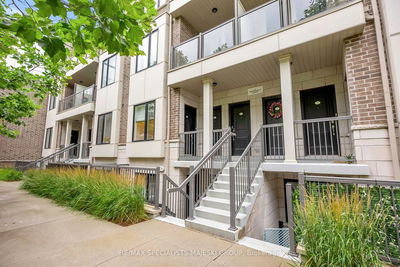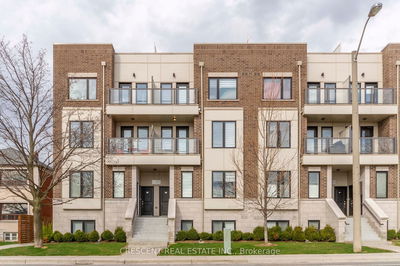Welcome to 23 San Remo Terrace, an exceptional end-unit townhome that seamlessly blends modern design with thoughtful details, creating a warm and inviting living space in the heart of south Etobicoke. The main floor impresses with soaring 9-foot ceilings and an open-concept layout, featuring a living room with a striking accent wall, a gas fireplace, custom floating built-ins and large windows that flood the space with natural light as well as a dining space that is perfect for gatherings. The meticulously renovated kitchen has been designed to impress even the most discerning home chef and boasts quartz countertops, an oversized island with a waterfall edge, dual breakfast bars, stainless steel appliances, a custom backsplash and floor-to-ceiling cabinetry. Upstairs, you will find a serene primary retreat with his/hers closets, hardwood floors, custom wainscotting, vaulted ceilings, a skylight and a modern, 4 piece semi-ensuite bathroom, a generous 2nd bedroom with wainscotting, a double closet, built-ins and a large west-facing window as well as convenient second floor laundry. The versatile lower level allows for the addition of a 3rd bedroom or it can be used as a recreation room, gym, or home office and features a walkout to the backyard, an updated 3 piece bathroom, a double closet and direct access to the garage. Private backyard oasis with convenient lane access includes a new fence and turf, perennials and an interlocking patio. Single attached garage and private driveway provide parking for 2 cars! Many recent updates including a new roof, new fence, refinished hardwood floors, a gourmet kitchen, as well as numerous integrated home automation and smart home features! Excellent location steps from local shops including renowned San Remo Bakery, Jimmy's Coffee and Revolver Pizza. A short drive will take you to Humber Bay Shores Park and Farmers Market and waterfront cycling and walking trails, Costco and other big box stores and Sherway Gardens.
Property Features
- Date Listed: Wednesday, September 04, 2024
- Virtual Tour: View Virtual Tour for 23 San Remo Terrace
- City: Toronto
- Neighborhood: Mimico
- Full Address: 23 San Remo Terrace, Toronto, M8Z 6C6, Ontario, Canada
- Living Room: Gas Fireplace, B/I Shelves, Hardwood Floor
- Kitchen: Quartz Counter, Centre Island, Stainless Steel Appl
- Listing Brokerage: Re/Max Professionals Inc. - Disclaimer: The information contained in this listing has not been verified by Re/Max Professionals Inc. and should be verified by the buyer.

