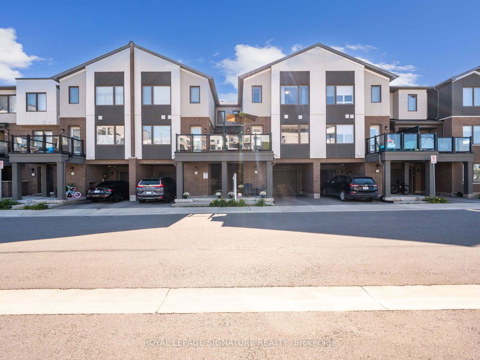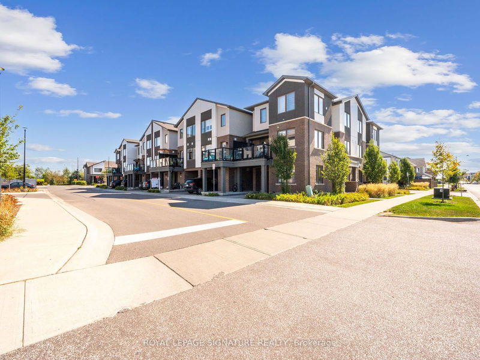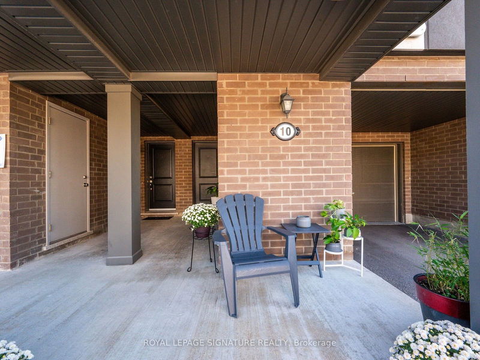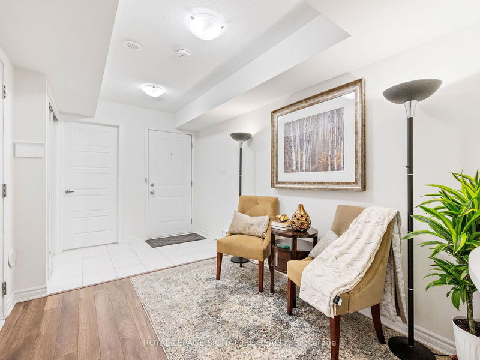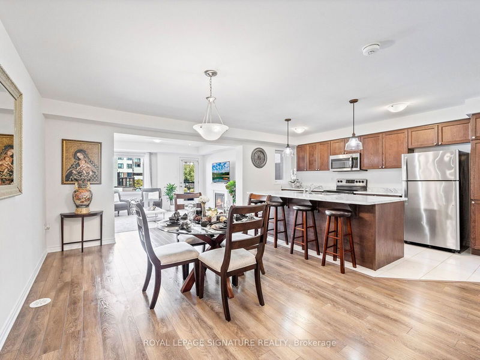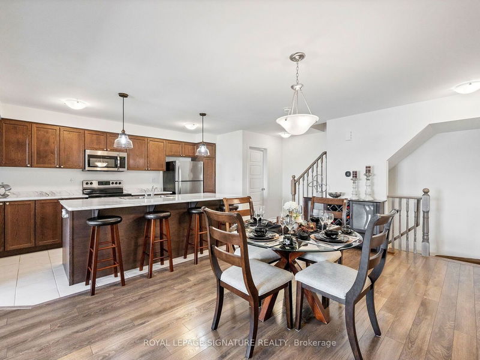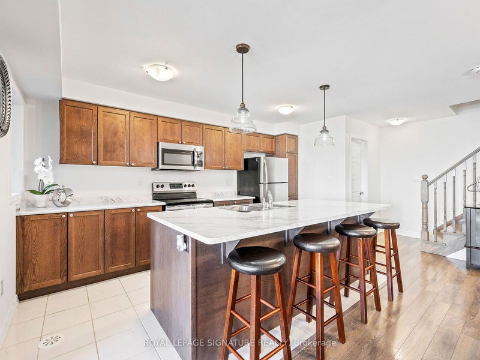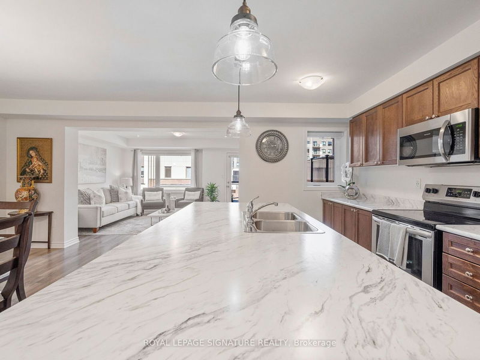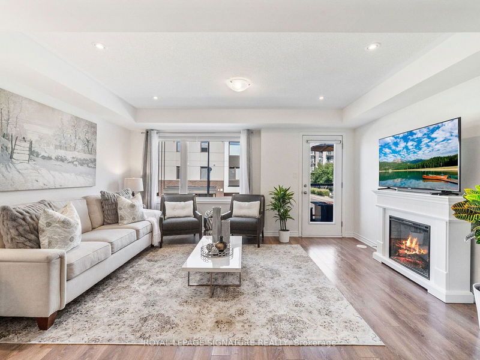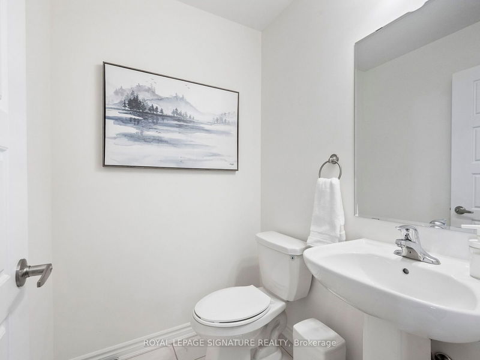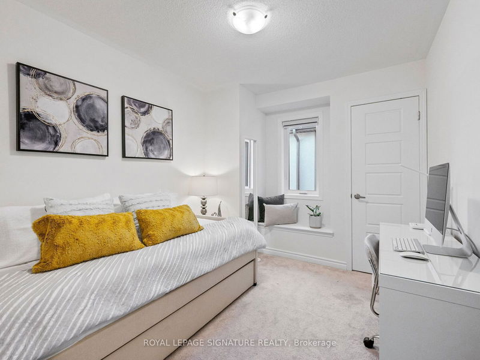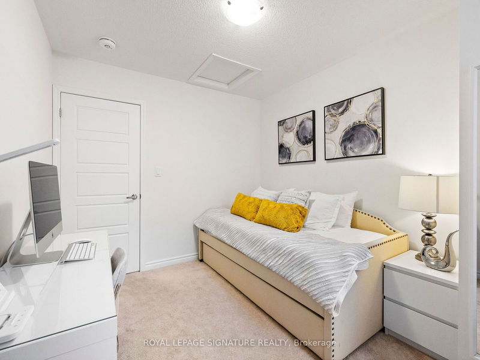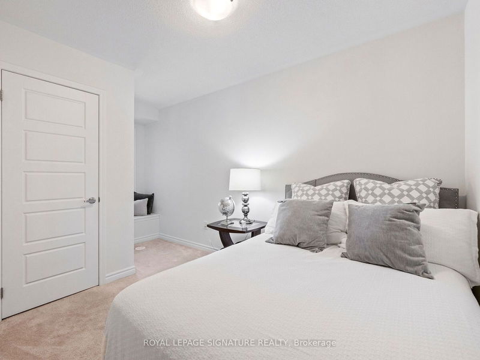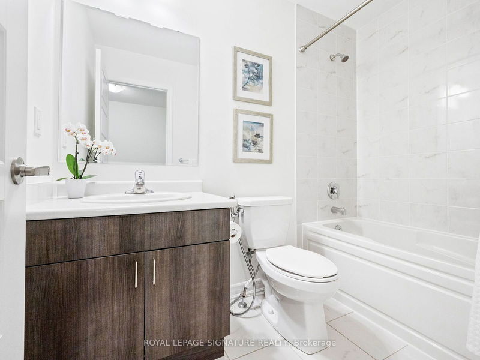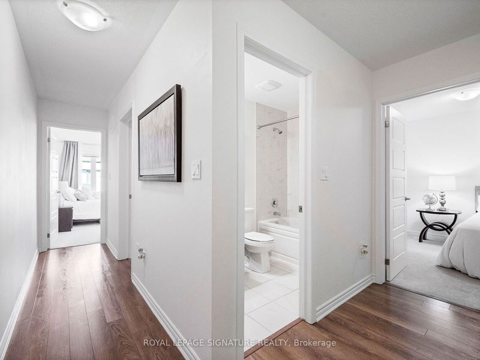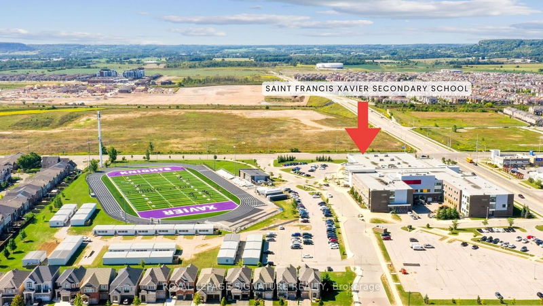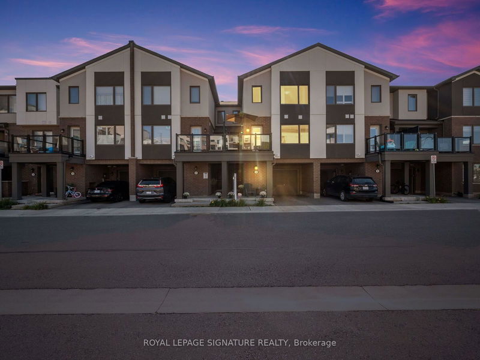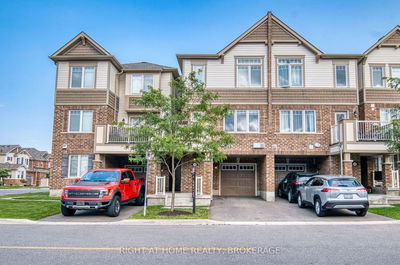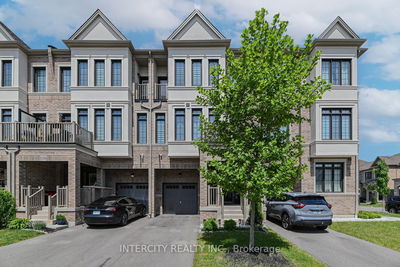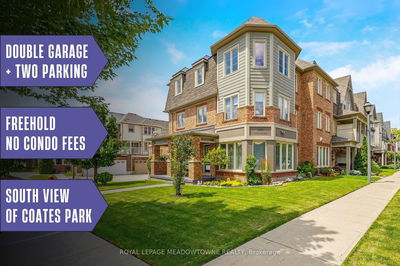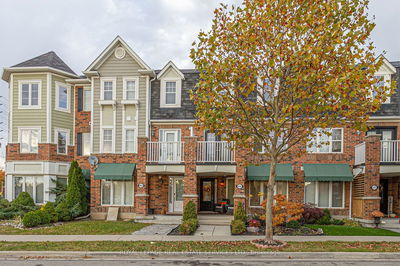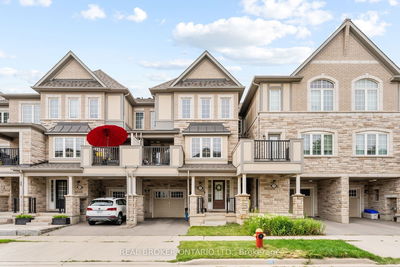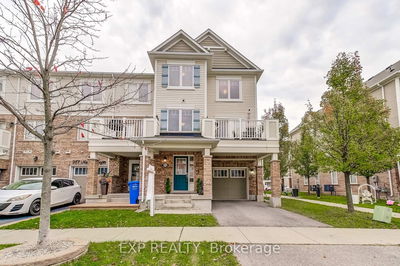Welcome to this Luxury Built Townhome with Perfect Unobstructed View's of the Escarpment.Featuring Large kitchen with Upgraded Cabinets, Oversized Island with Breakfast Bar,Stainless Steal Appliances Microwave & Dishwasher. Open Concept Dining area perfect to FitLarge family Functions Combined with a Beautiful Living Room that walks out to the RelaxingBalcony. Retreat upstairs to 3 Large Bedrooms. The Primary Bedroom offering a gorgeous3-Piece Ensuite & Walk-In Closet. Two Additional Bedrooms, a Spacious 4-piece Main Bathroomand Large Linen Closet. Ground Floor Features Extra Living Space, Double Door Closet,Laundry room with Sink & Entrance to Garage with Ample Storage. This Neighbourhood BoostsEverything you can ask for with the Convenience of Four Schools, Grocery Stores, Banks,Public Transit and Much More.
Property Features
- Date Listed: Wednesday, September 04, 2024
- City: Milton
- Neighborhood: Ford
- Major Intersection: Louis St.Laurent/Bronte St S
- Full Address: 10-1125 LEGER Way, Milton, L9E 1N7, Ontario, Canada
- Kitchen: Tile Floor, Breakfast Bar, Combined W/Dining
- Living Room: Pot Lights, Fireplace, W/O To Balcony
- Listing Brokerage: Royal Lepage Signature Realty - Disclaimer: The information contained in this listing has not been verified by Royal Lepage Signature Realty and should be verified by the buyer.

