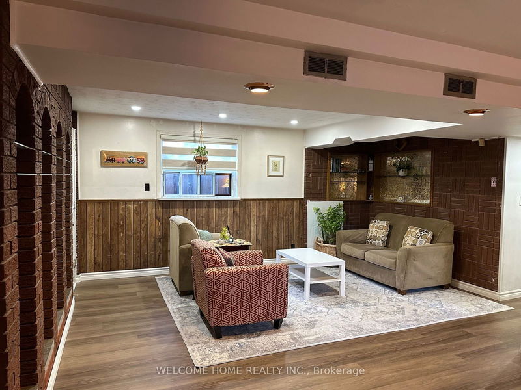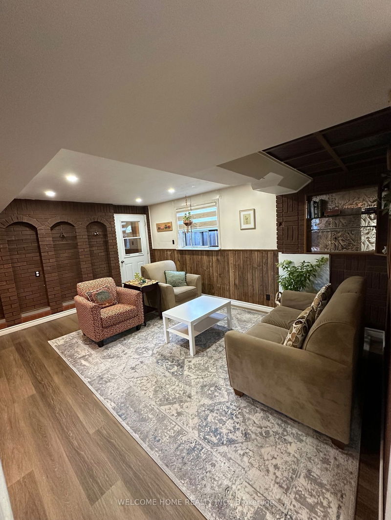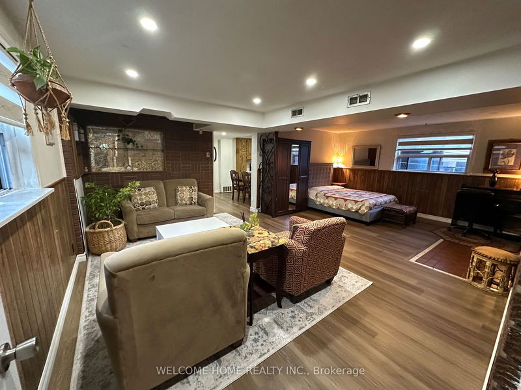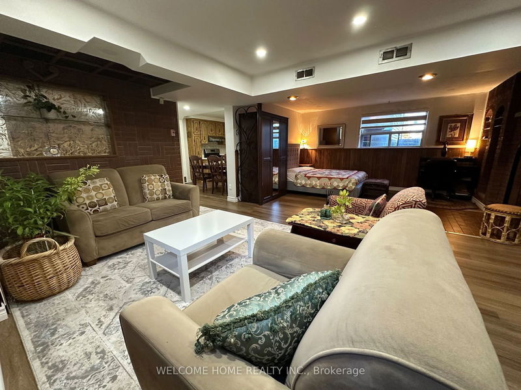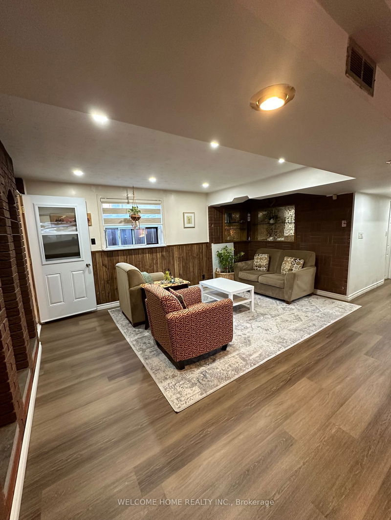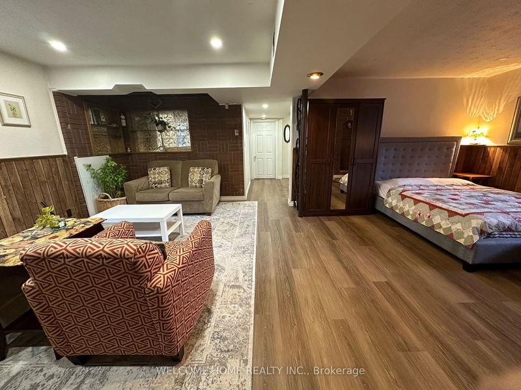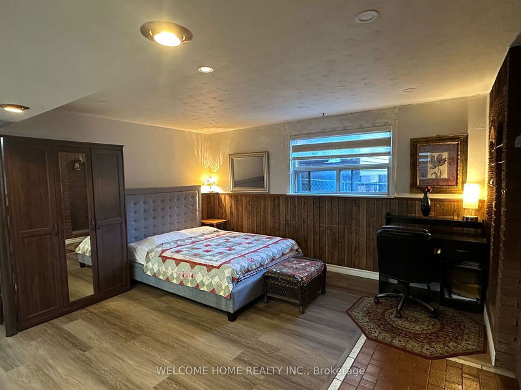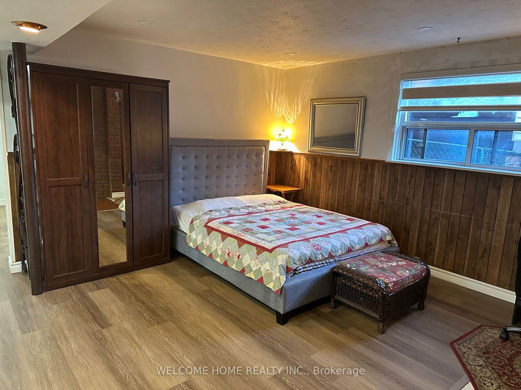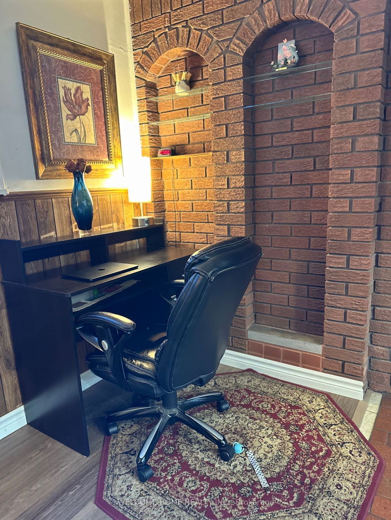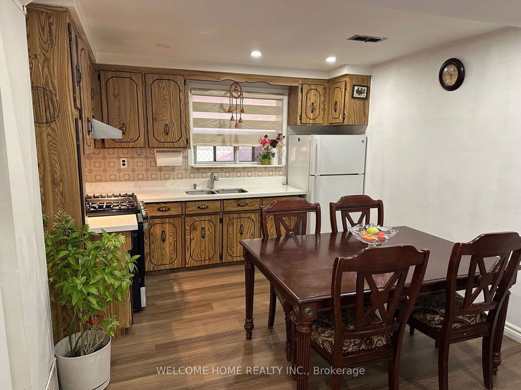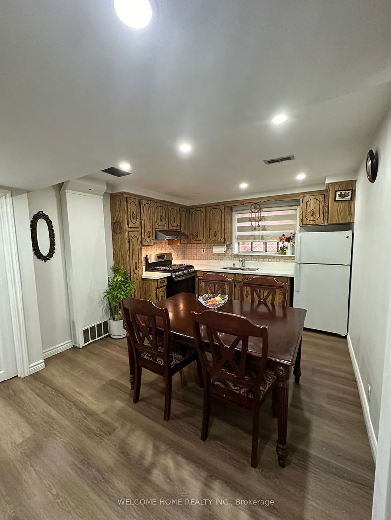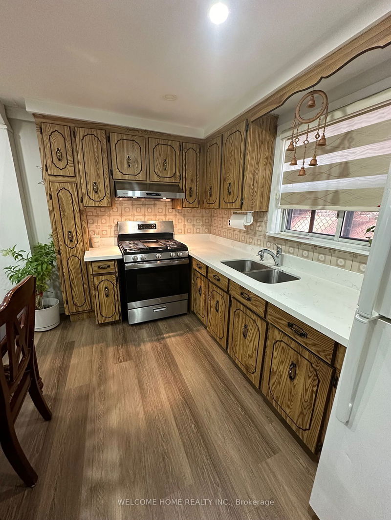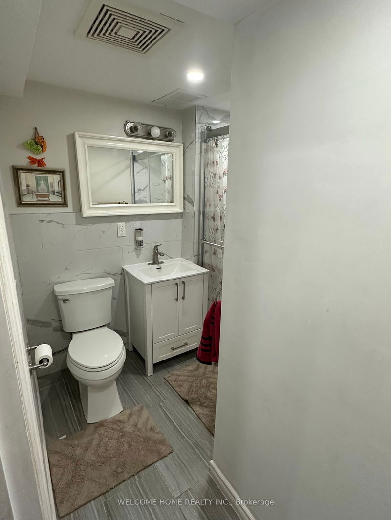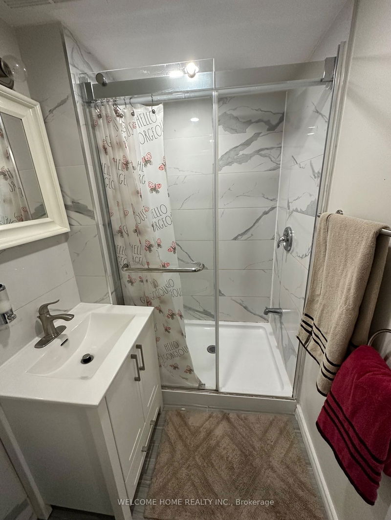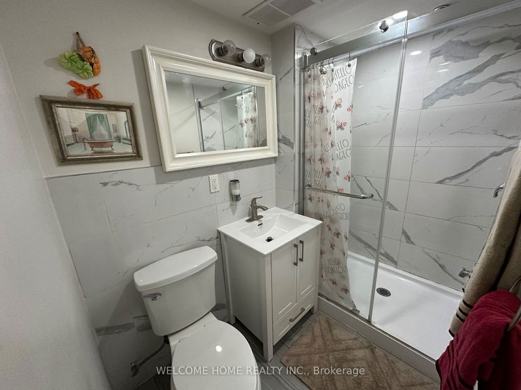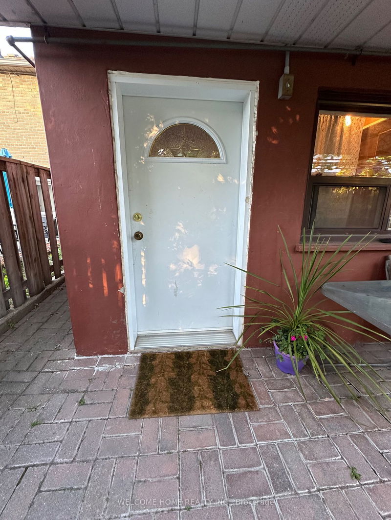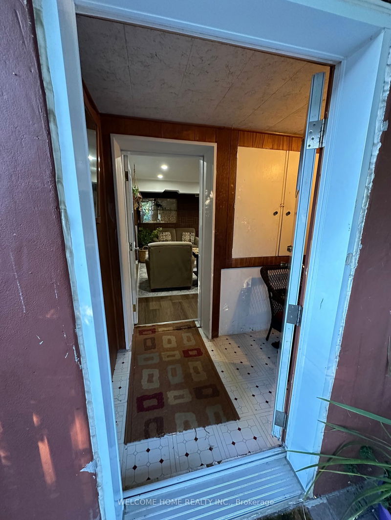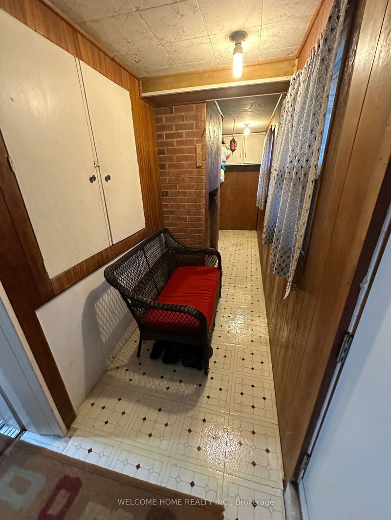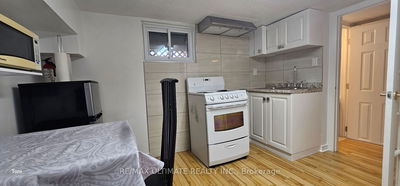A beautifully maintained walkout basement apartment, largely above grade, featuring full-sized windows that allow natural light to flood the space. This spacious, open-concept unit offers ample room for a living area, bedroom, and workspace with a desk, making it ideal for comfortable living and working/studying. The large kitchen is equipped with full-sized appliances and includes a six-seater dining table, perfect for everyday dining. Renovated bathroom with overhead rain shower-head. A large entry area provides great space for a bike and ample storage. The basement comes partially furnished, ensuring an easy move-in experience with essential pieces already in place. Located near Keele St. and Eglinton Ave. W., this unit offers a highly convenient location that is very accessible to public transit, schools, parks, places of worship, grocery, malls, rec center, short commute to major univeristies and more. Street parking is available without the need for permit. With all-inclusive rent covering utilities, this apartment provides a comfortable, stress-free living arrangement in a prime location. Contact Listing Agent for more information.
Property Features
- Date Listed: Monday, September 02, 2024
- City: Toronto
- Neighborhood: Keelesdale-Eglinton West
- Major Intersection: Eglinton Ave. W. & Keele St.
- Full Address: BSMNT-220 Scott Road, Toronto, M6M 3T9, Ontario, Canada
- Living Room: Open Concept, Laminate, Combined W/Master
- Kitchen: Combined W/Dining, Tile Floor, Double Sink
- Listing Brokerage: Welcome Home Realty Inc. - Disclaimer: The information contained in this listing has not been verified by Welcome Home Realty Inc. and should be verified by the buyer.

