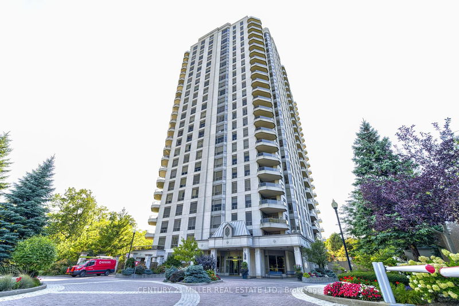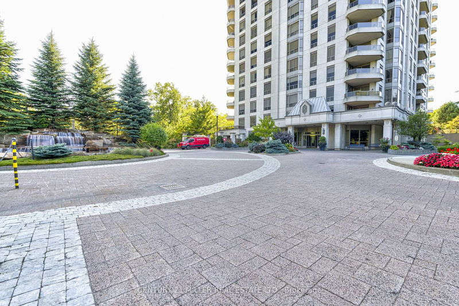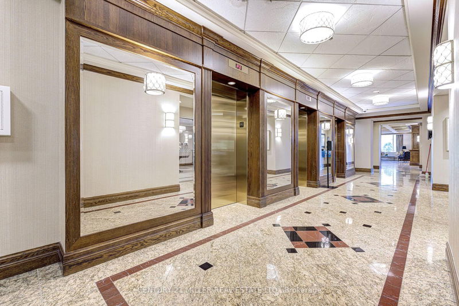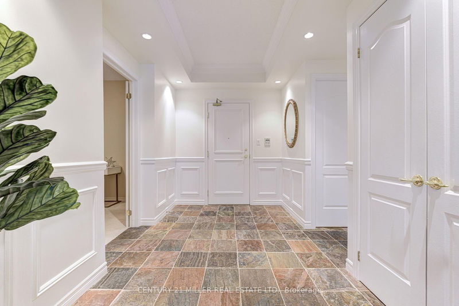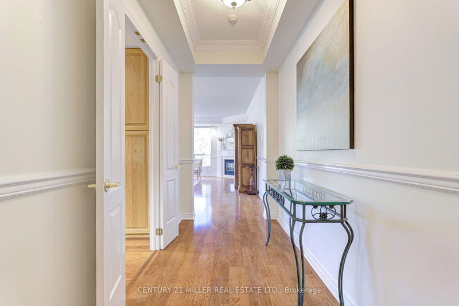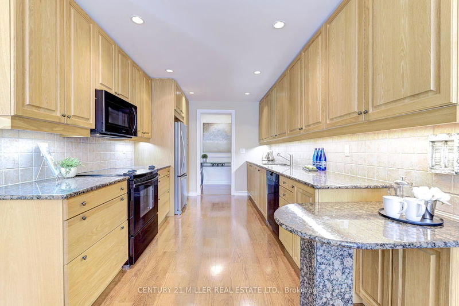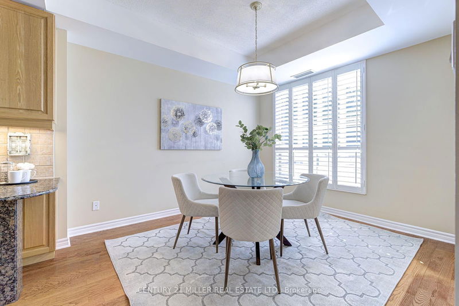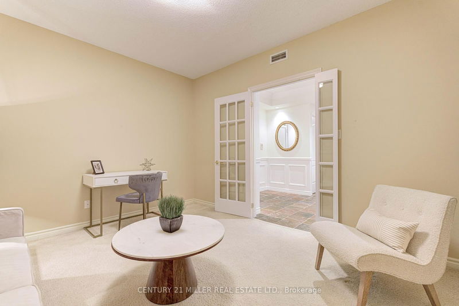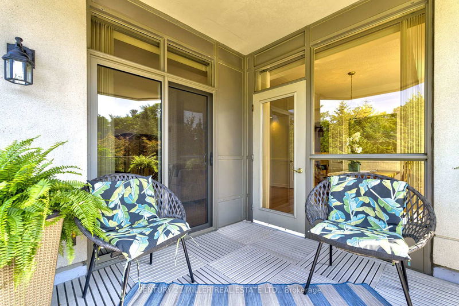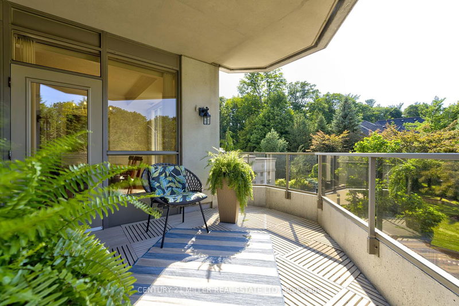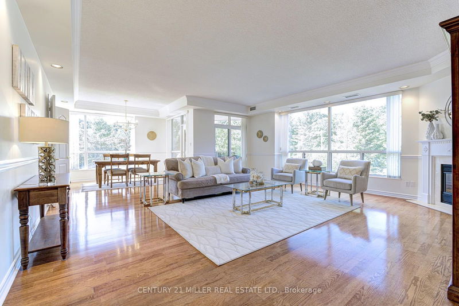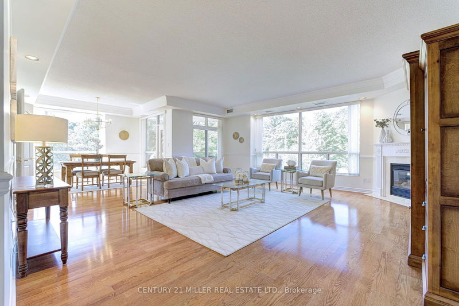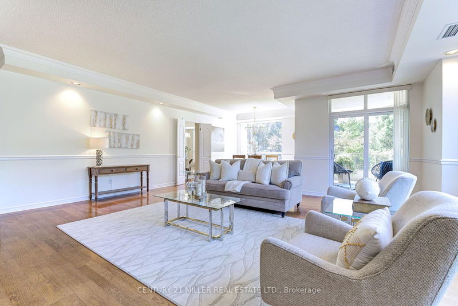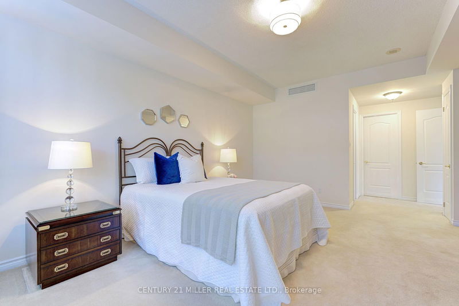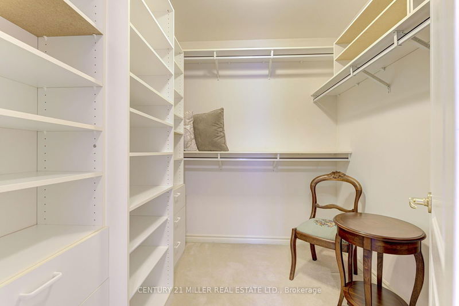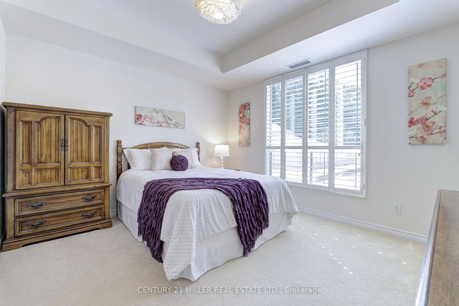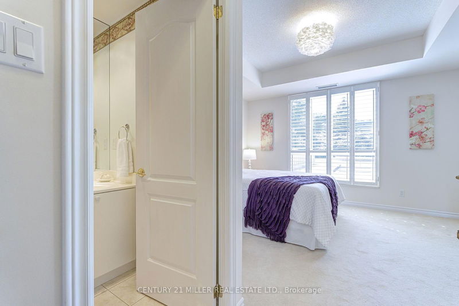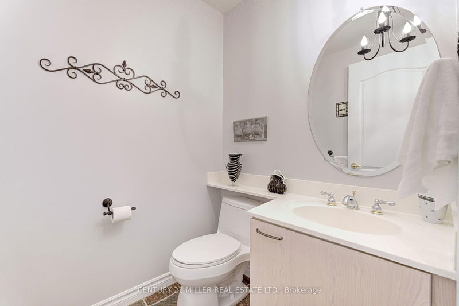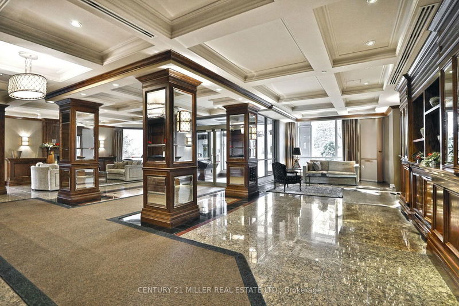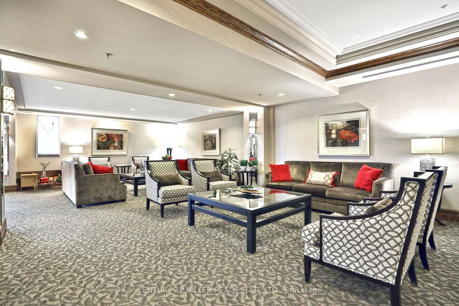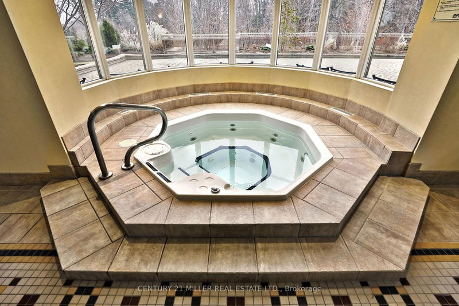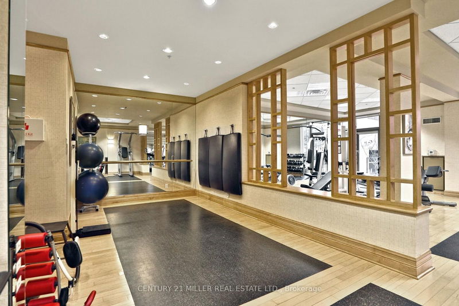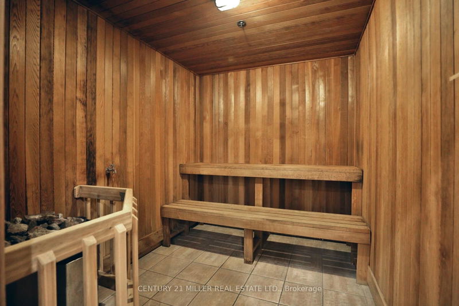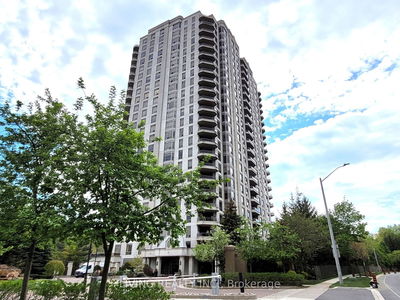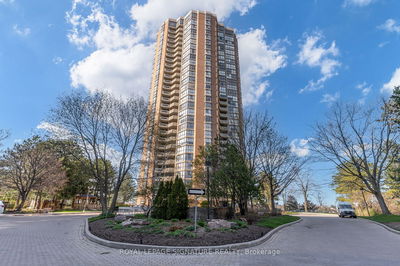Welcome to "The Palace", an aptly named residence offering an opulent lifestyle. This rarely available suite in an elegant condo building features upscale amenities, including an indoor pool, party room, gym, billiard room, library, hobby room, three guest suites, car wash, and 24-hour concierge security. The on-site superintendent ensures unparalleled safety and convenience for both security and maintenance, all in a sought-after neighborhood including the nearby Glenerin Inn and Spa. You're a short drive from the U of T campus, shopping, hospitals and fantastic restaurants.This generous corner suite boasts over 2,100 sq ft of living space with 9' ceilings throughout and central vac for your convenience. As you step inside you'll be welcomed by the grand front foyer. The separate eat-in kitchen, complete with a built-in pantry, granite countertops and a small peninsula is perfect for entertaining. The kitchen opens to a large living/dining area with a gas fireplace, creating an inviting atmosphere. Gorgeous views from your large corner balcony (12' 8" x 12' 8") where the family chef will enjoy the convenience of a BBQ hook-up.The expansive primary bedroom includes a 5-piece ensuite with caesarstone counters, a walk-in closet and a second large closet, providing ample storage. The bright and airy second bedroom features a large window, a 4-piece ensuite and a closet. The den offers versatile options for a study, sitting room or extra sleeping space. A powder room for guests discreetly located off the hall, a separate laundry area with stackable washer and dryer and plenty of storage throughout complete this stunning suite.The suite also includes a large locker and two conveniently located underground parking spaces. Don't miss your chance to call Suite 306 "home".
Property Features
- Date Listed: Thursday, September 05, 2024
- Virtual Tour: View Virtual Tour for 306-1900 The Collegeway
- City: Mississauga
- Neighborhood: Erin Mills
- Full Address: 306-1900 The Collegeway, Mississauga, L5L 5Y8, Ontario, Canada
- Living Room: Main
- Kitchen: Main
- Listing Brokerage: Century 21 Miller Real Estate Ltd. - Disclaimer: The information contained in this listing has not been verified by Century 21 Miller Real Estate Ltd. and should be verified by the buyer.

