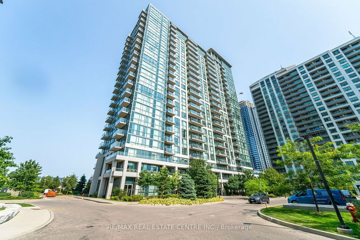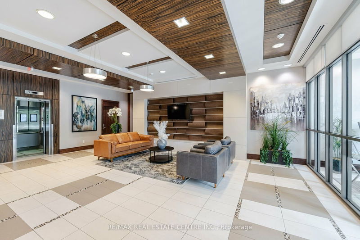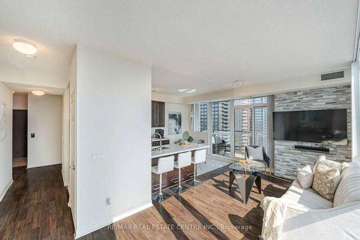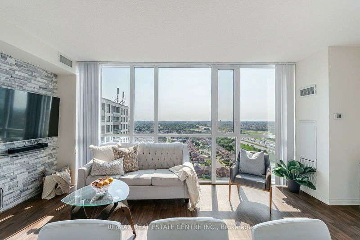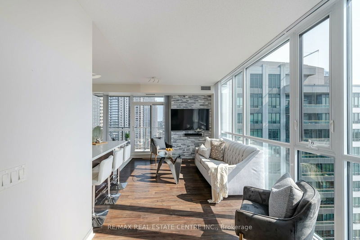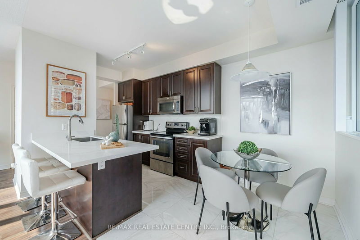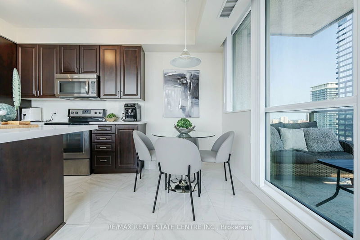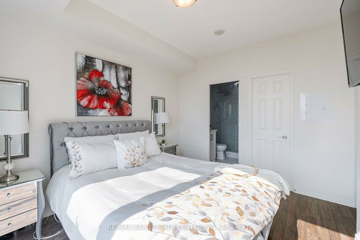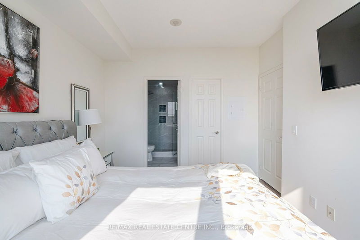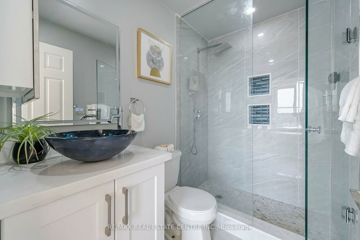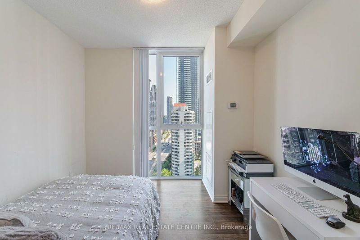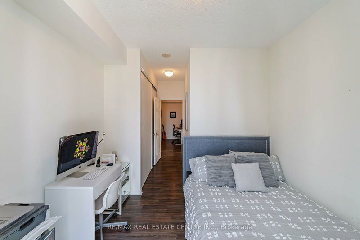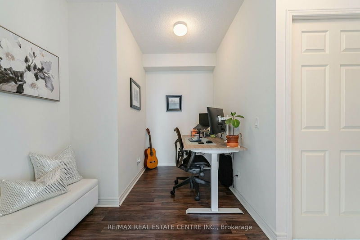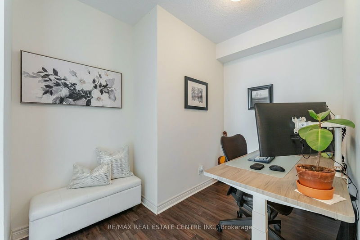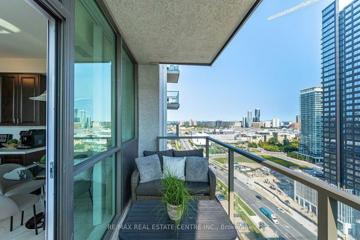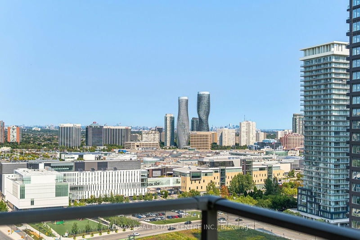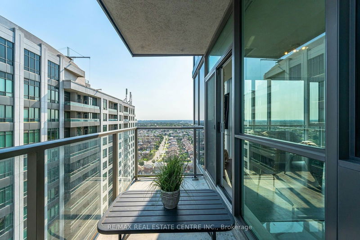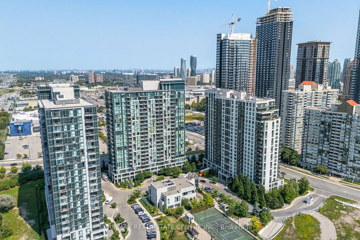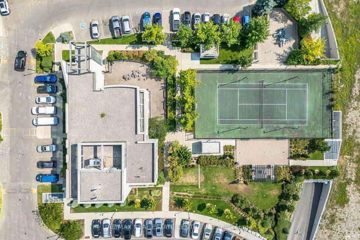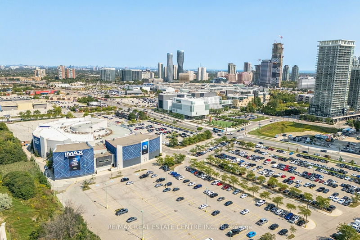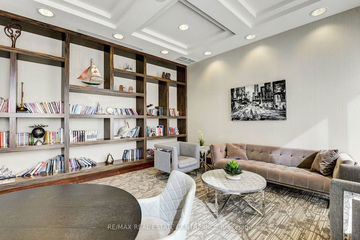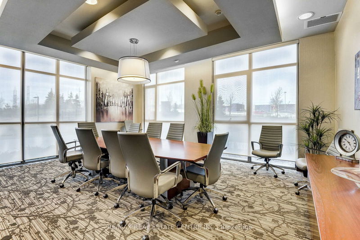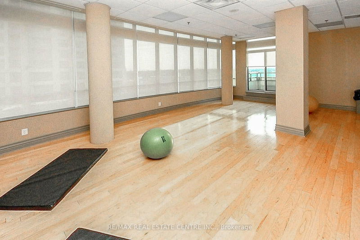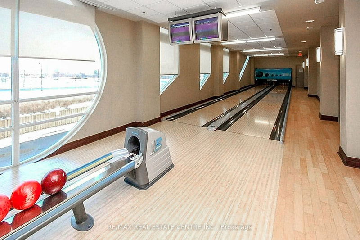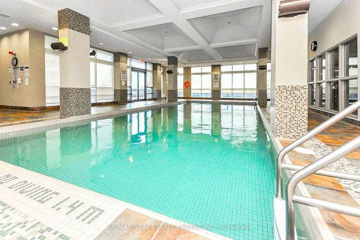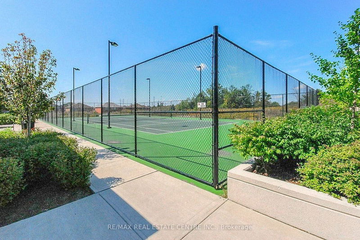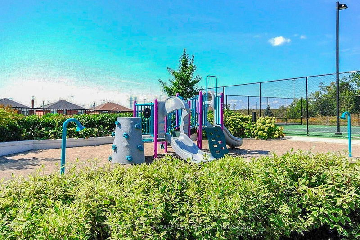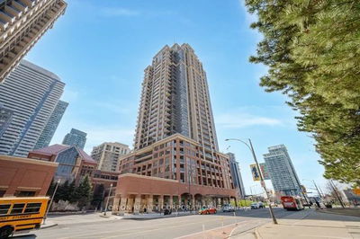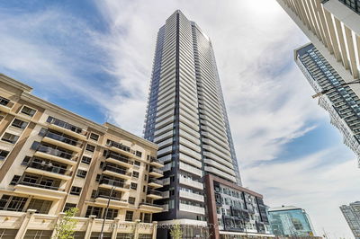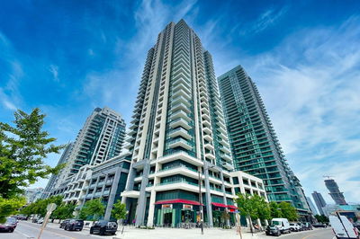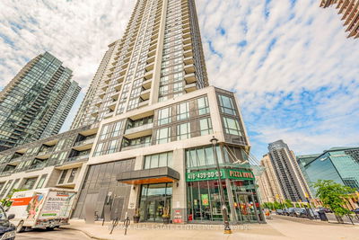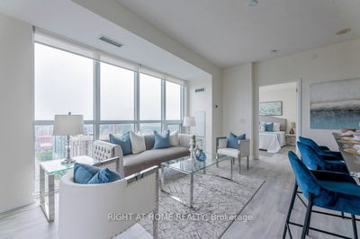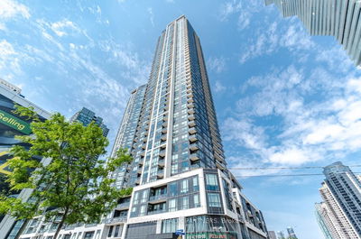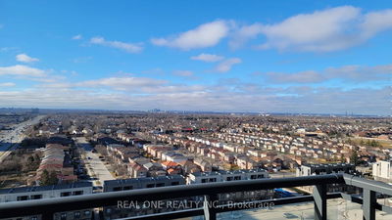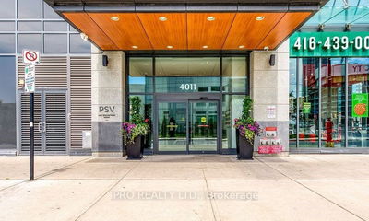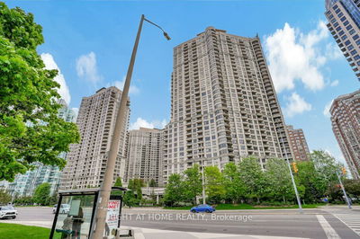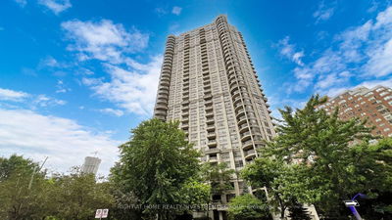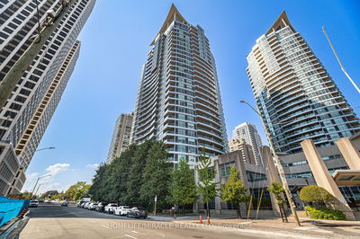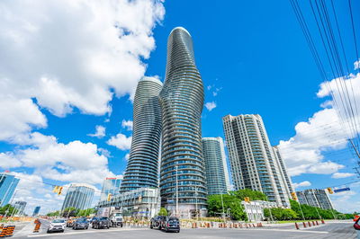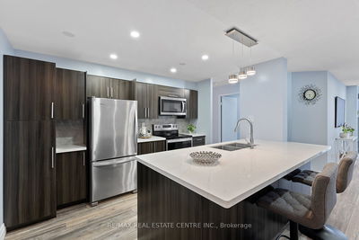This exceptional 2 bedroom + den corner unit is a rare find in the prestigious Mirage building, perfectly located in the heart of City Centre. Boasting 948 sq ft, the largest floor plan in the building, this sun-filled unit offers breathtaking panoramic views of Downtown Mississauga. Step inside to discover an open-concept layout featuring over $70,000 in upgrades. The kitchen is a chef's dream, complete with extended cabinetry, a breakfast bar with luxurious quartz countertops, a large one-piece sink, and a touchless faucet. The elegance continues with large floor tiles throughout, complemented by a striking natural stone accent wall in the living room. Both bathrooms have been fully renovated, featuring soft-close cabinets and large floor tiles, adding to the unit's modern sophistication. The primary bedroom is a true retreat, offering a walk-in closet with custom cabinetry and expansive west-facing views. Don't miss the opportunity to call this exquisite unit your new home!
Property Features
- Date Listed: Thursday, September 05, 2024
- Virtual Tour: View Virtual Tour for 2206-339 Rathburn Road W
- City: Mississauga
- Neighborhood: City Centre
- Full Address: 2206-339 Rathburn Road W, Mississauga, L5B 0K6, Ontario, Canada
- Living Room: Combined W/Living, Laminate, Window
- Kitchen: Quartz Counter, Stainless Steel Appl, Combined W/Kitchen
- Listing Brokerage: Re/Max Real Estate Centre Inc. - Disclaimer: The information contained in this listing has not been verified by Re/Max Real Estate Centre Inc. and should be verified by the buyer.

