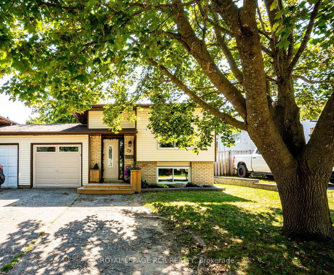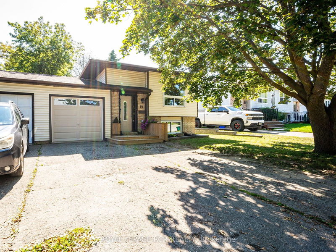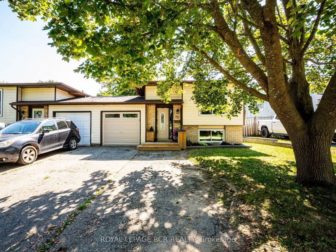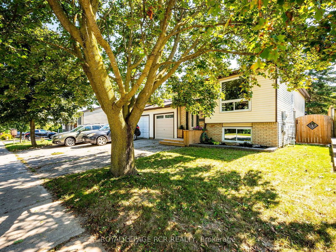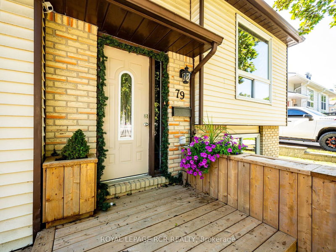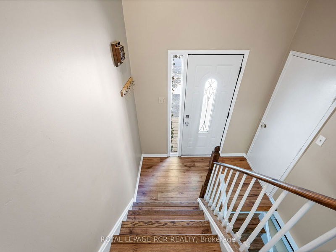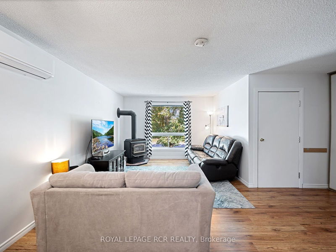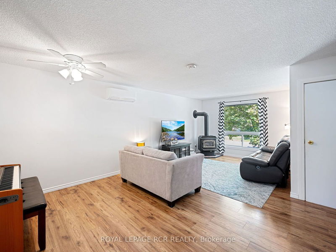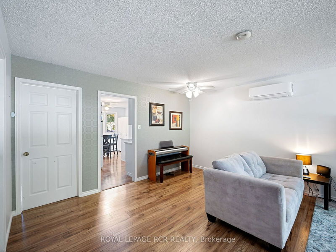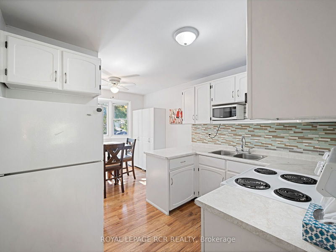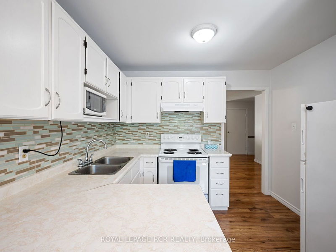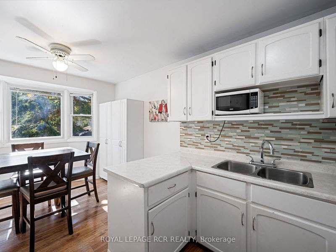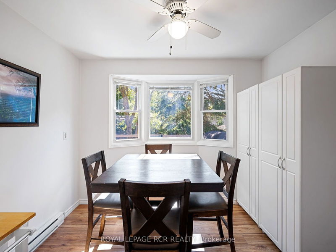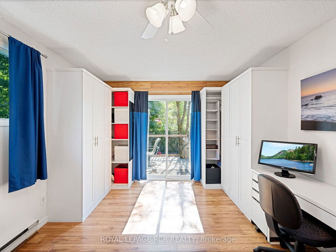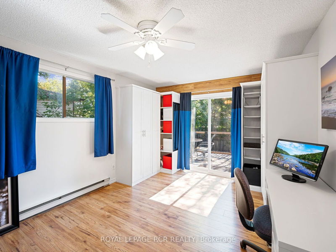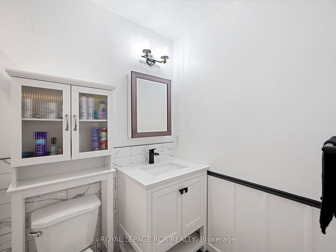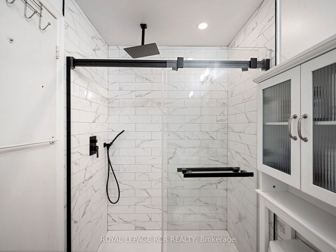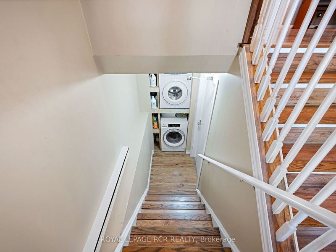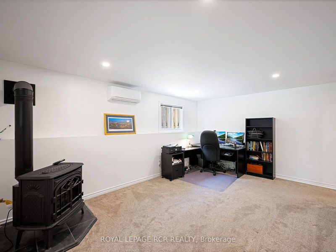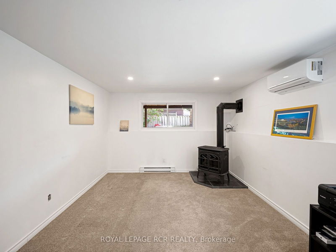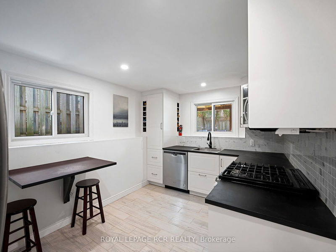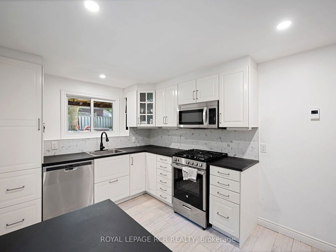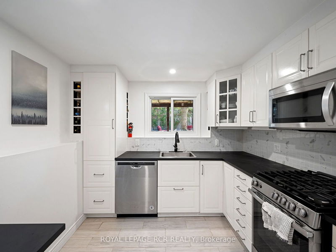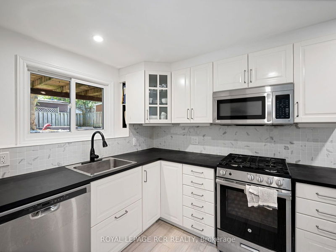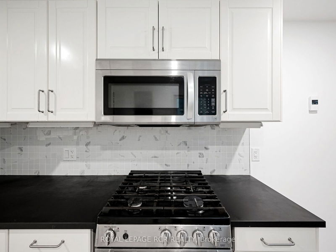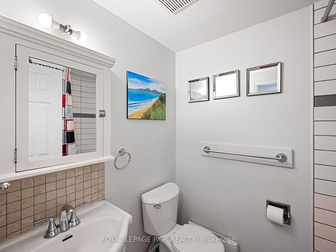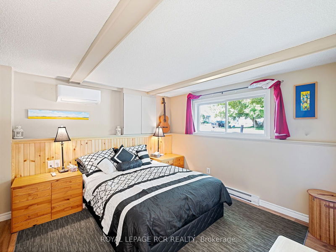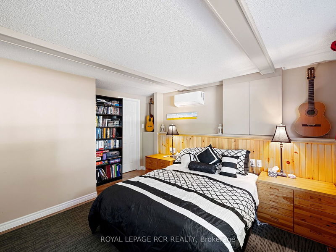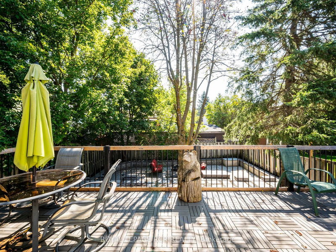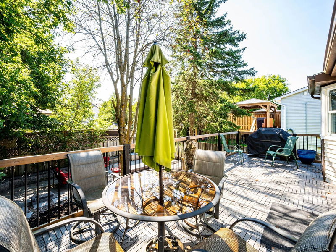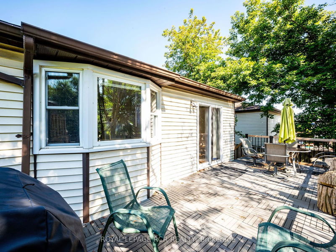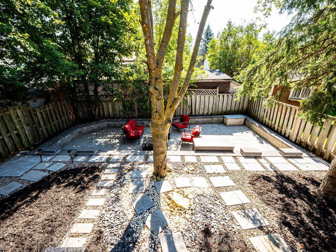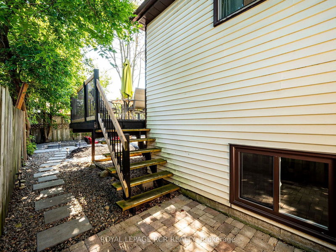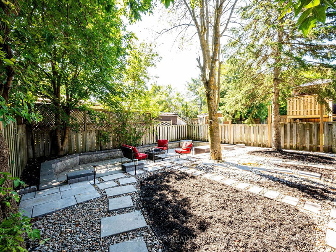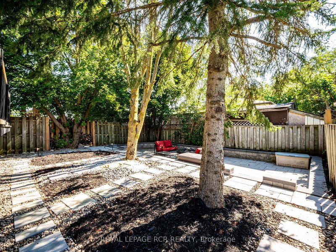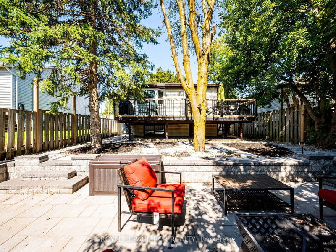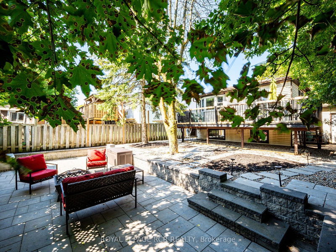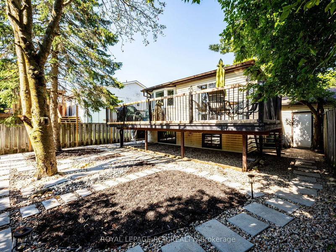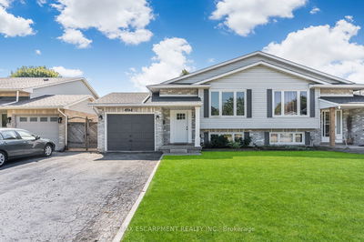Excellent opportunity for home ownership or an investment property. Welcome to 79 Quarry Drive, attached at garage only, this beautiful semi-detached home is uniquely designed with a spacious 1 bedroom apartment on each level. Upper level features a bright & open living space with a freestanding gas fireplace, large rear bedroom with built in storage, shelving and walkout door to private rear deck. Enjoy an eat-in kitchen with tile backsplash, pantry storage & built-in dishwasher, plus lovely updated 3 piece bathroom with tile shower & glass door. The common front foyer has access to garage and leads to lower level 1 bedroom apartment featuring charming kitchen with heated tile floor, gas range and built-in dishwasher. Completing this apartment is a bright living space with above-grade window & gas fireplace, along with a spacious bedroom. Shared laundry closet is located on lower level. Heating is combination of gas fireplaces, electric baseboard & convenient ductless heating/cooling wall units. That's not all -- the hidden gem is a private, fenced rear yard with mature trees, flower beds, stone walls, walkways & patio and no grass to cut. This great duplex is ready for your new tenants or personal occupancy, and confirmed as legal apartments by Town of Orangeville.
Property Features
- Date Listed: Thursday, September 05, 2024
- Virtual Tour: View Virtual Tour for 79 Quarry Drive
- City: Orangeville
- Neighborhood: Orangeville
- Major Intersection: Town Line - Alexander St.
- Kitchen: Eat-In Kitchen, Backsplash, Laminate
- Living Room: Gas Fireplace, Laminate
- Kitchen: Heated Floor, Above Grade Window, B/I Dishwasher
- Living Room: Gas Fireplace, Broadloom, Above Grade Window
- Listing Brokerage: Royal Lepage Rcr Realty - Disclaimer: The information contained in this listing has not been verified by Royal Lepage Rcr Realty and should be verified by the buyer.

