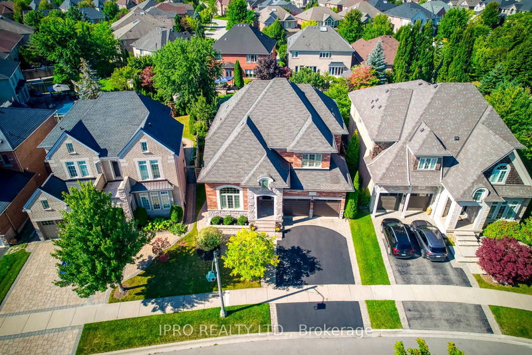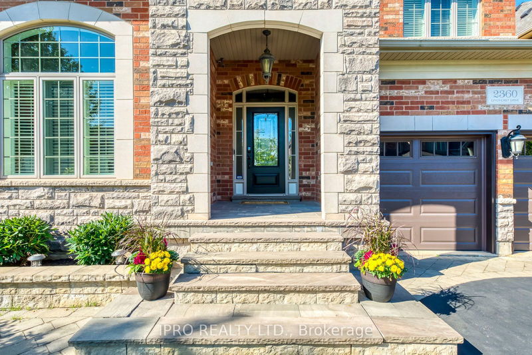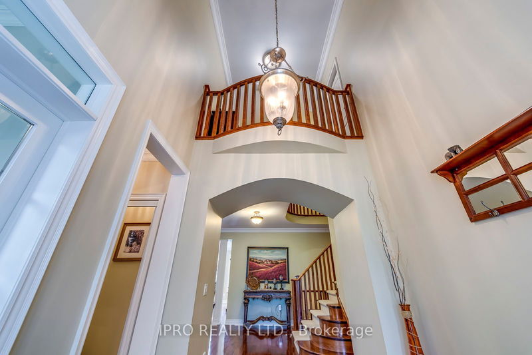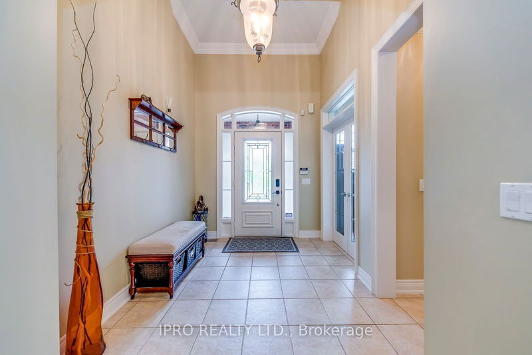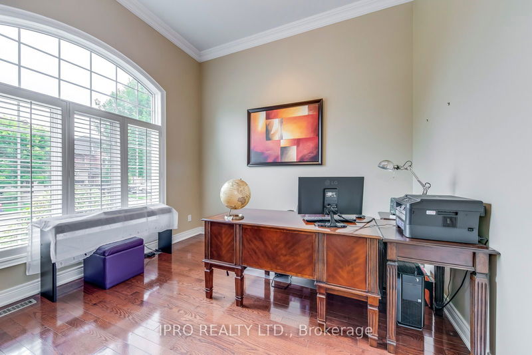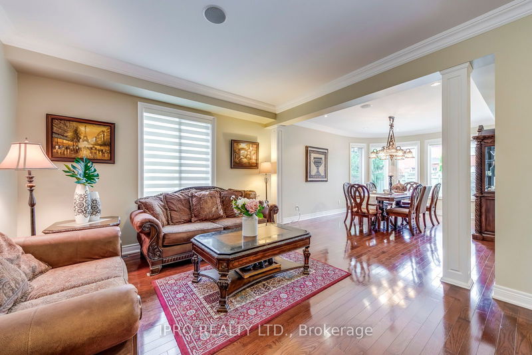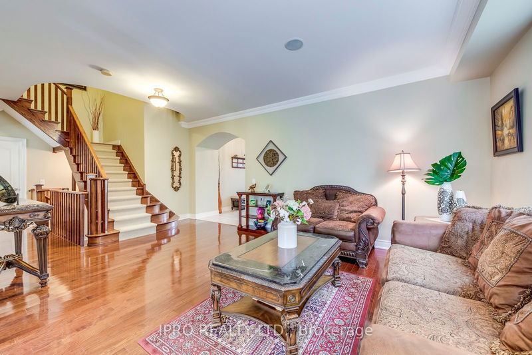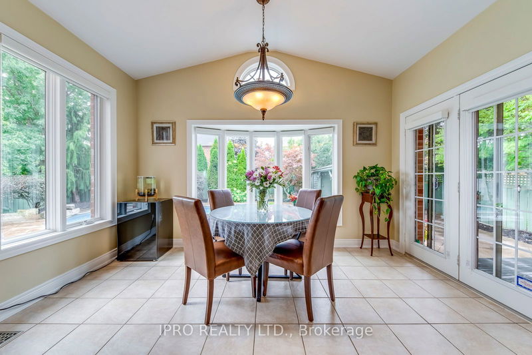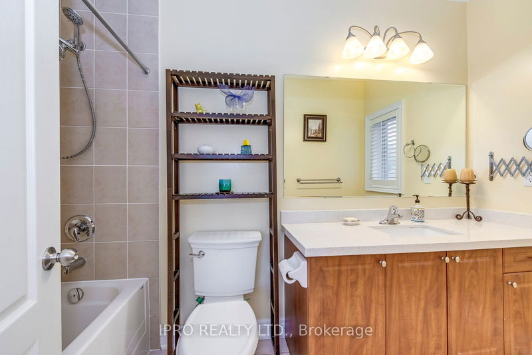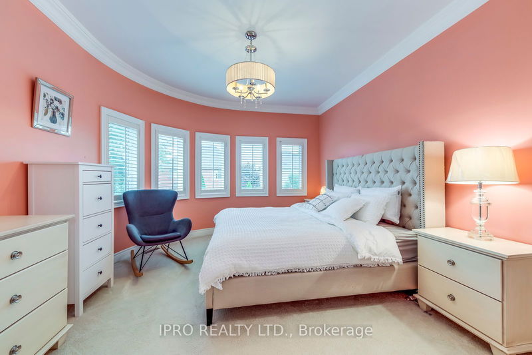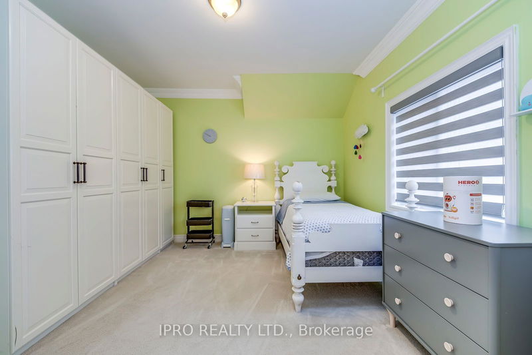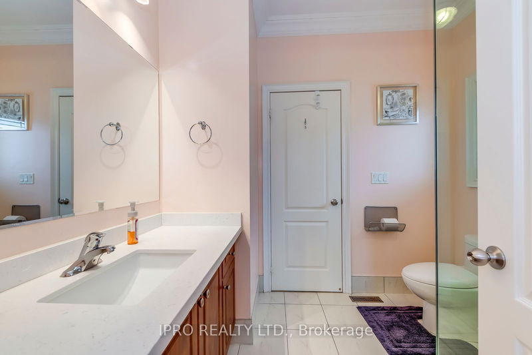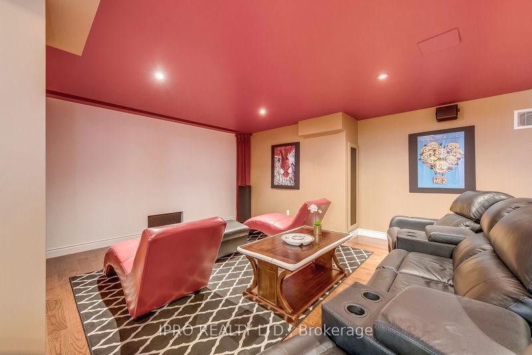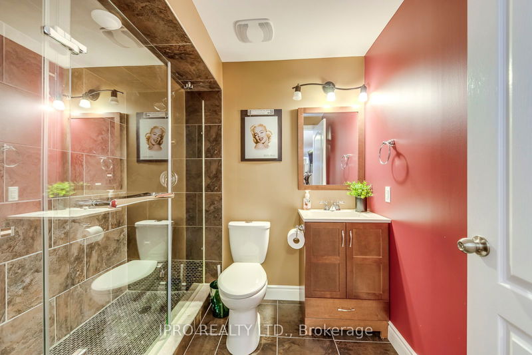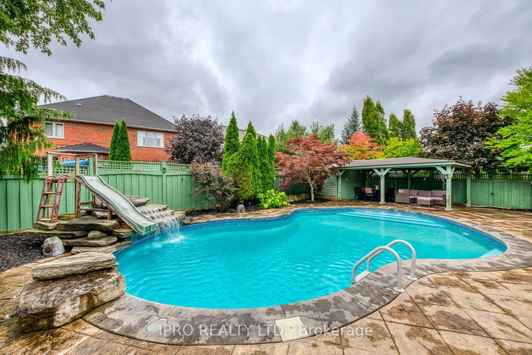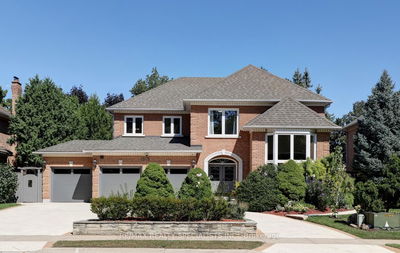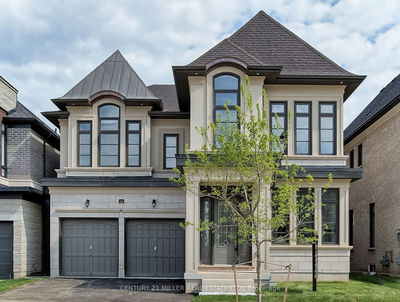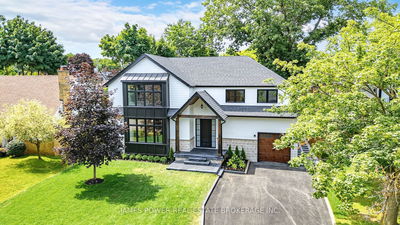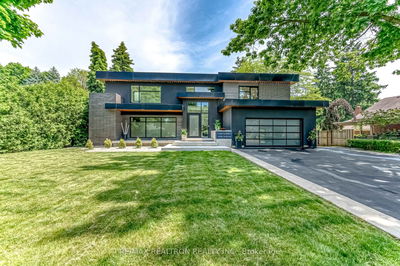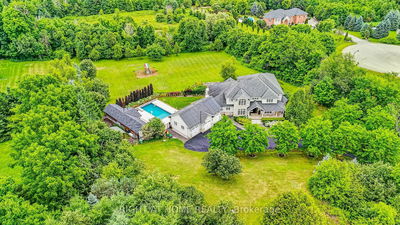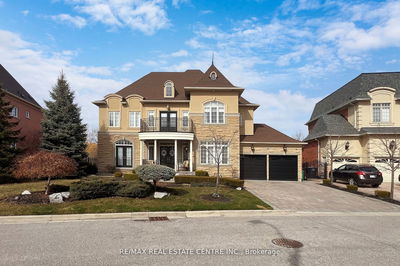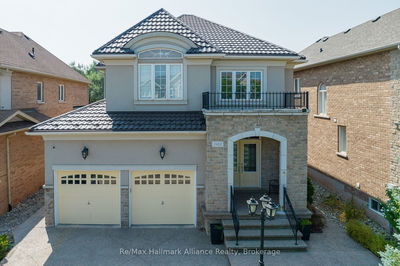Stunning home at Oakville Joshua Creek located in top-ranked school district. Fully upgraded 4+1 bedrooms, 5 bathrooms. Total 5000+ sf, 3355sf Above ground. Sun drenched all day on premium pie-shaped lot - saltwater pool with fountain and waterfall. Luscious perennial gardens with remote control irrigation system. All bedrooms with ensuite access. Professionally finished basement with Cinema Room, Bar & Spacious Bedroom area. High end kitchen appliances. Granite counter-top. Brand new zebra blinds. Crown mouldings. Next to park. Easy access to schools, shops, restaurants & Hwys.
Property Features
- Date Listed: Thursday, September 05, 2024
- Virtual Tour: View Virtual Tour for 2360 Lyndhurst Drive
- City: Oakville
- Neighborhood: Iroquois Ridge North
- Major Intersection: Dundas St / Meadowridge Dr
- Full Address: 2360 Lyndhurst Drive, Oakville, L6H 7V7, Ontario, Canada
- Living Room: Combined W/Dining, Open Concept, Hardwood Floor
- Family Room: Gas Fireplace, Open Concept, Combined W/Kitchen
- Kitchen: Granite Counter, O/Looks Backyard, Breakfast Bar
- Listing Brokerage: Ipro Realty Ltd. - Disclaimer: The information contained in this listing has not been verified by Ipro Realty Ltd. and should be verified by the buyer.


