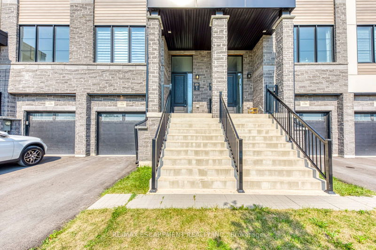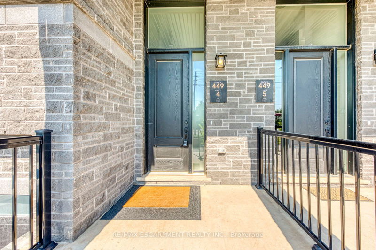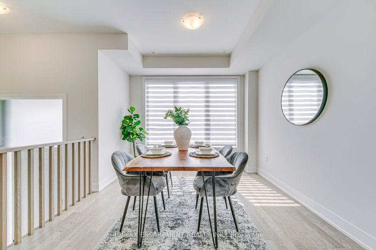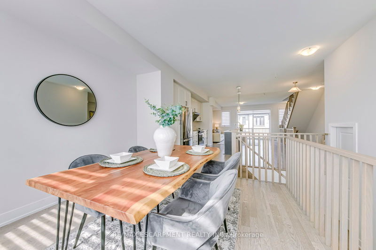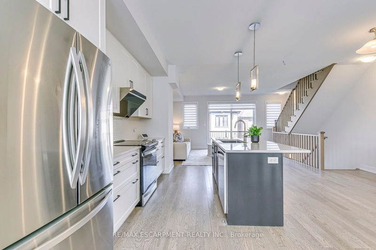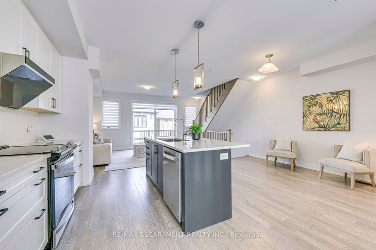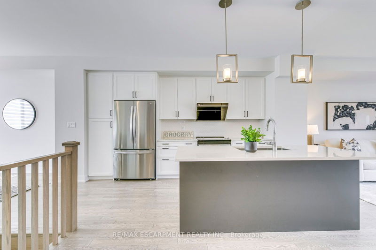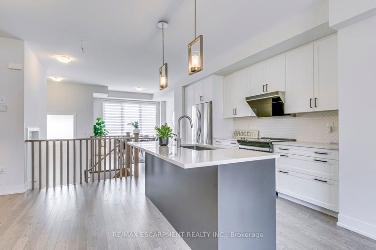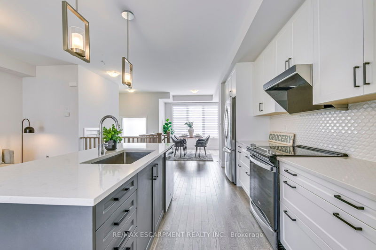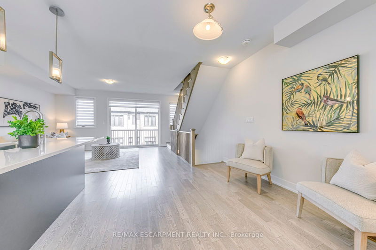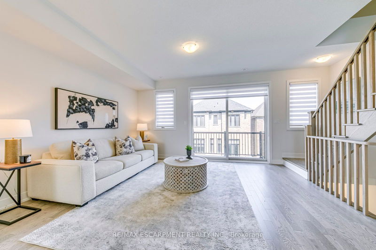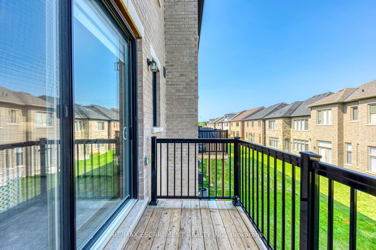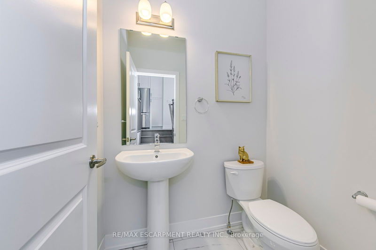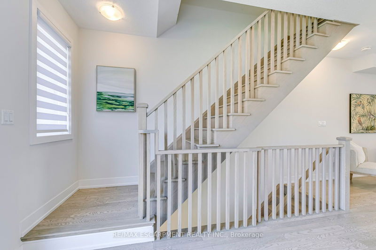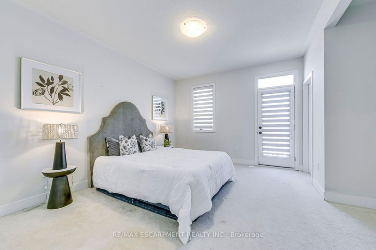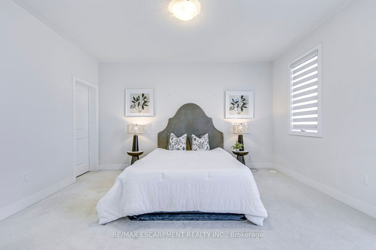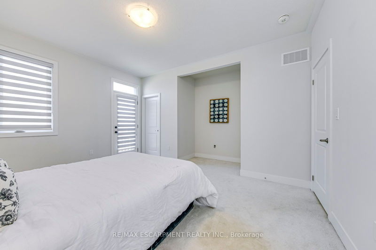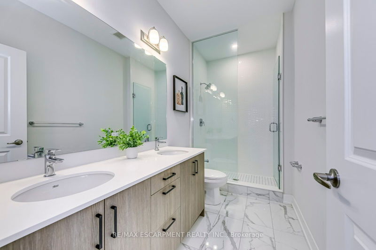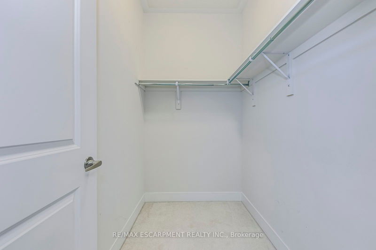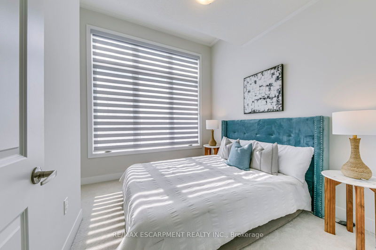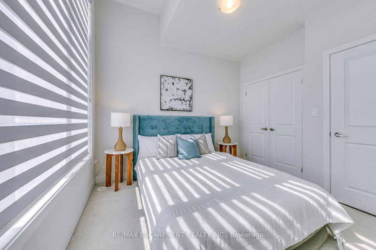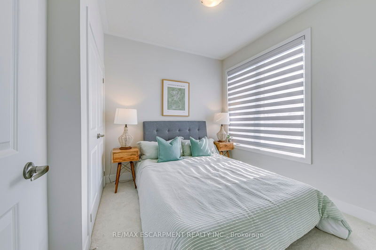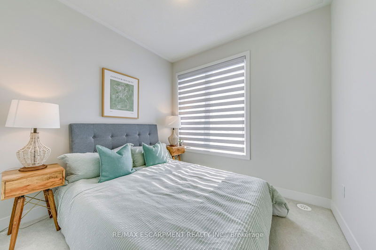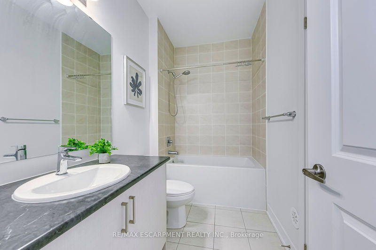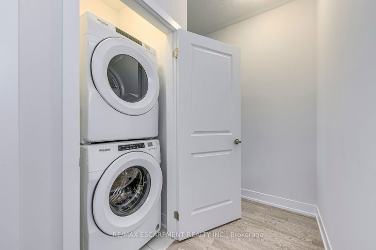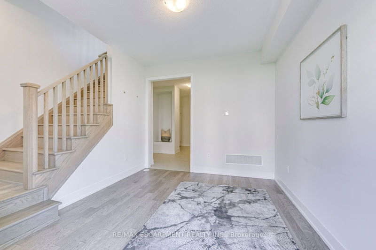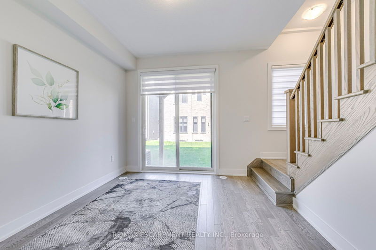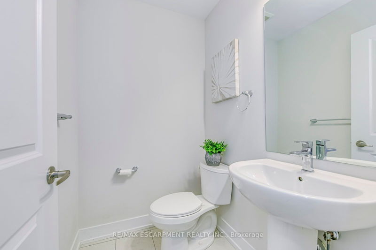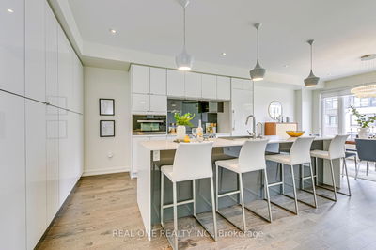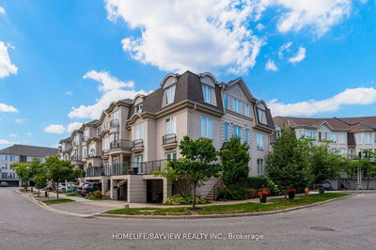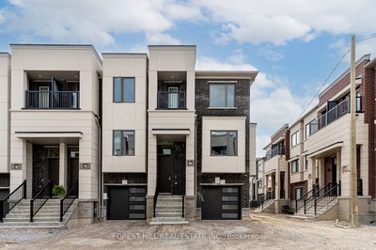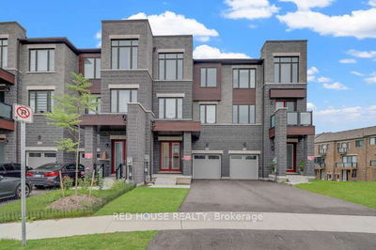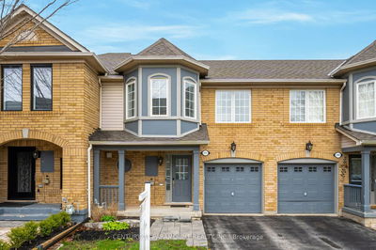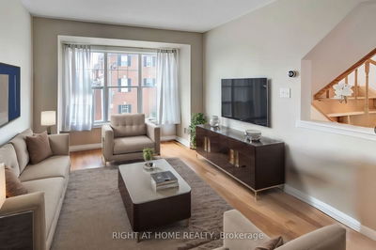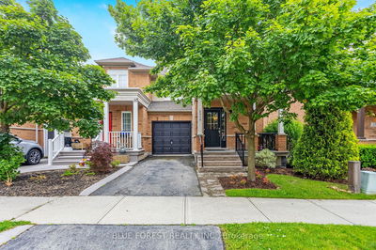Spacious freehold townhome In The Heart Of Oakville's Glen Abbey Encore Community. Offering 3+1 bedrooms and 4 bathrooms plus an unfinished basement, it features an open-concept layout With A Family Room, Kitchen And Dining Room With Large Windows High Ceilings And Hardwood Flooring. Powder Room On Main Floor, Hardwood Stairs And Large Windows Throughout. Second Floor Is Home To Three Large Bedrooms And Two Bathrooms. Walkout Main Level Adds Additional Living Space With Spacious Rec Room. Spacious garage with extra deep space for storage. Zebra shutters throughout, upgrade tiles, granite countertops, backsplash, touchless hood fan, frameless shower in primary ensuite, home security system! Potential to rent due to the separate entrance to the backyard from the Garage!
Property Features
- Date Listed: Thursday, September 05, 2024
- Virtual Tour: View Virtual Tour for 1488 Yellow Rose Circle
- City: Oakville
- Neighborhood: Glen Abbey
- Full Address: 1488 Yellow Rose Circle, Oakville, L6M 5L3, Ontario, Canada
- Kitchen: Hardwood Floor, Breakfast Bar, Quartz Counter
- Family Room: Hardwood Floor, W/O To Yard, O/Looks Backyard
- Listing Brokerage: Re/Max Escarpment Realty Inc. - Disclaimer: The information contained in this listing has not been verified by Re/Max Escarpment Realty Inc. and should be verified by the buyer.


