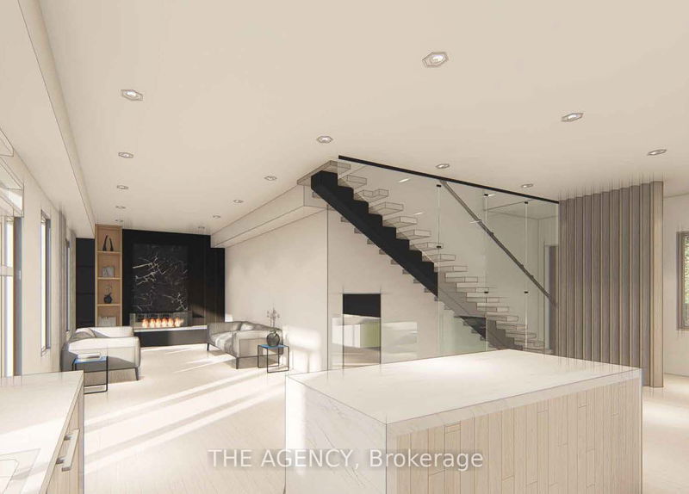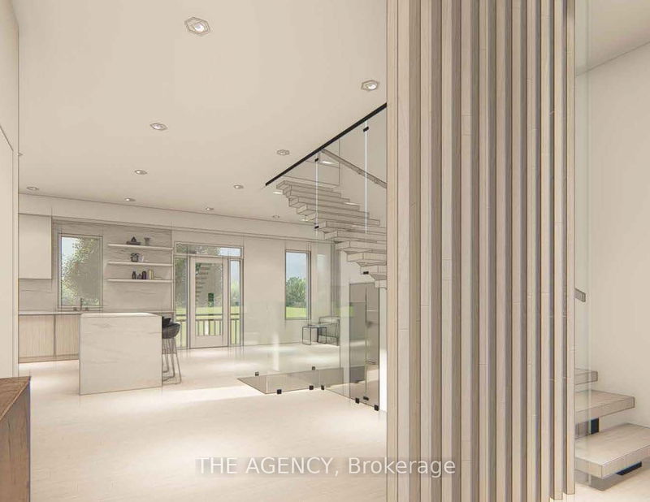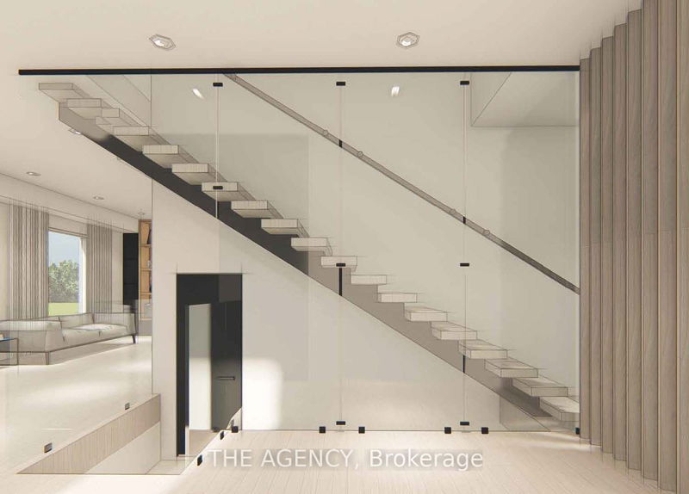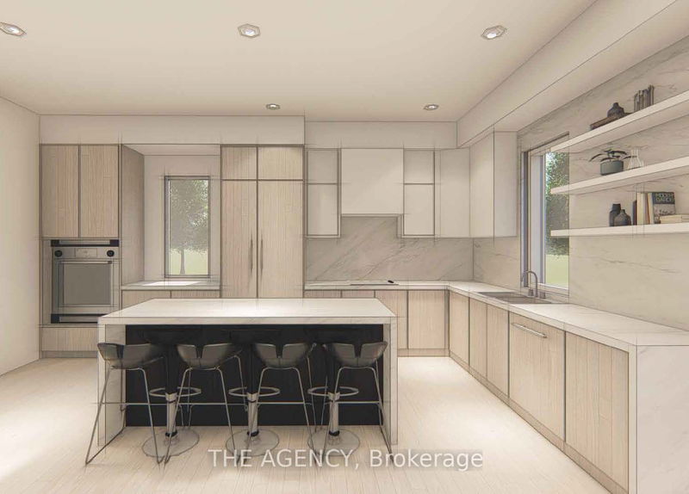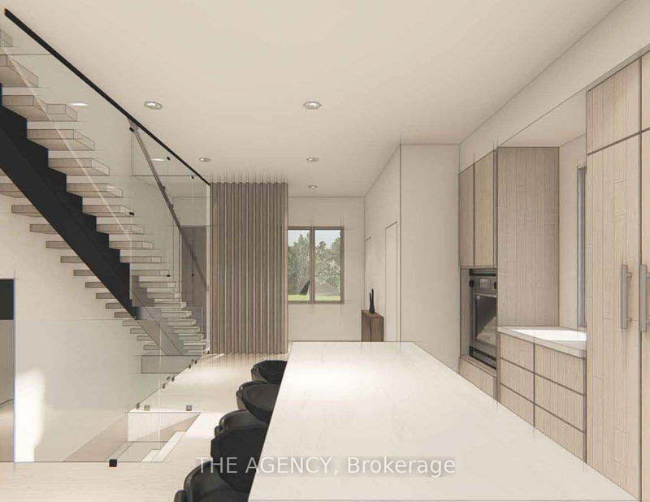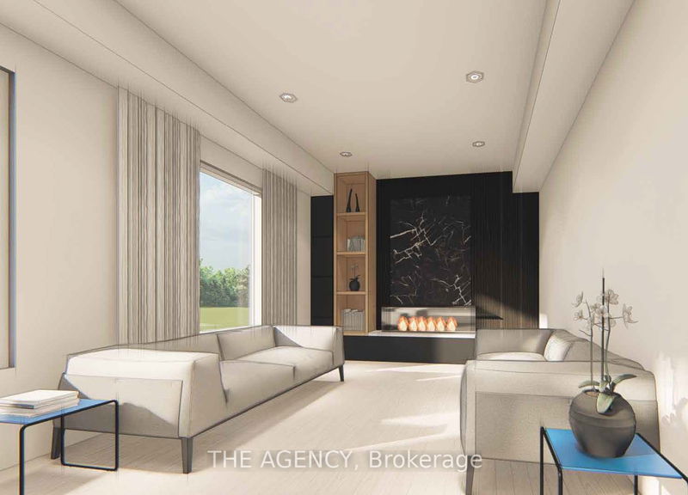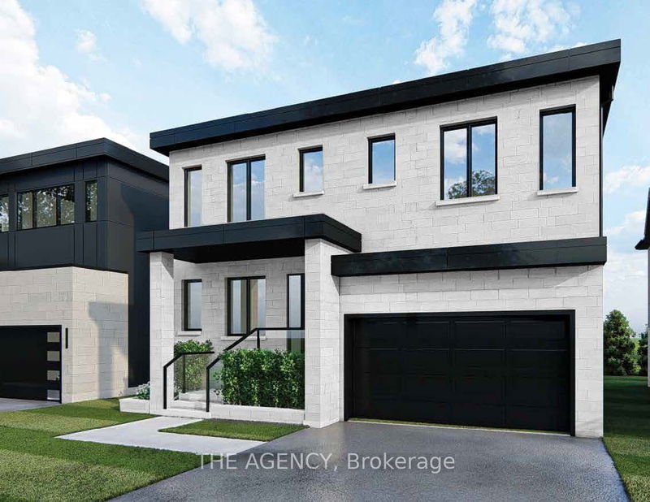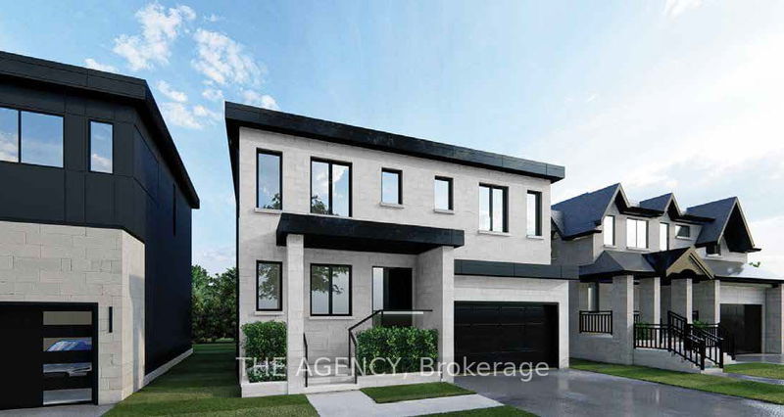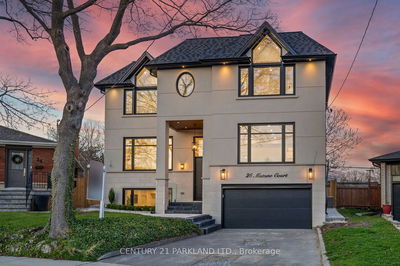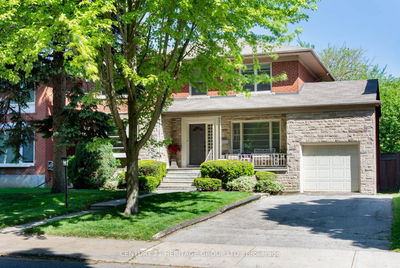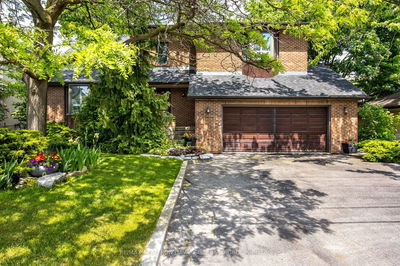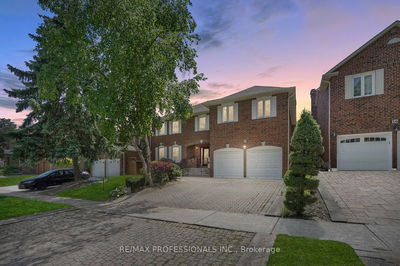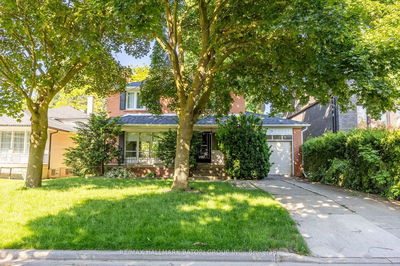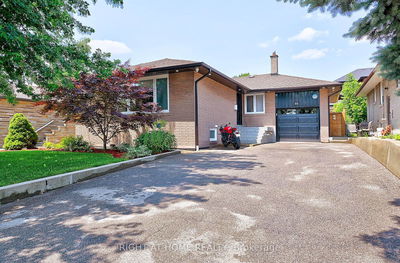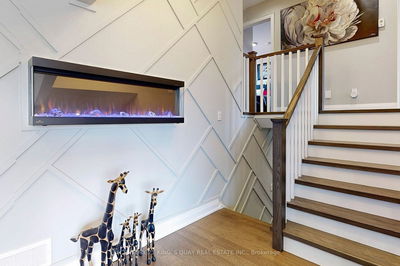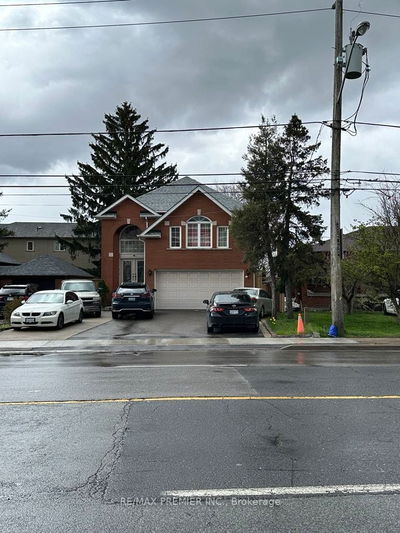Tarion New Home Warranty. Discover this elegant luxury modern custom-built home, designed and crafted with precision, high-end luxury designer features throughout, no expenses spared A sophisticated open concept that showcases over 3500 sqft living, dining, and entertaining spaces. Large modern chef's kitchen with top-of-the-line high-end built-in appliances and a king-size island. Enjoy the warmth of 7.5'' luxury hardwood floors on all 3 levels and heated floors in all the bathrooms. 4 bed 3 bath on 2nd floor. Powder room on main floor 1 bed 1 bath in basement. Built-in speakers, smart switches, accent lightings, designer TV wall, 72" 3-sided electric fireplace Laundry on 2nd floor and basement 12ft tall garage, side-mounted opener, gorgeous epoxy floor worthy of any vehicle in your fleet.
Property Features
- Date Listed: Thursday, September 05, 2024
- City: Toronto
- Neighborhood: Maple Leaf
- Major Intersection: Keele & 401 Highway
- Full Address: 229 Falstaff Avenue, Toronto, M6L 2G2, Ontario, Canada
- Living Room: Main
- Kitchen: Main
- Listing Brokerage: The Agency - Disclaimer: The information contained in this listing has not been verified by The Agency and should be verified by the buyer.

