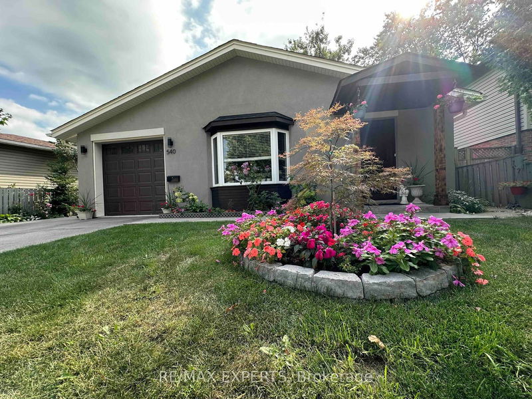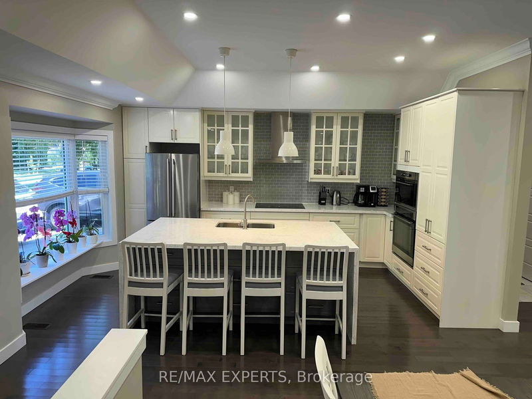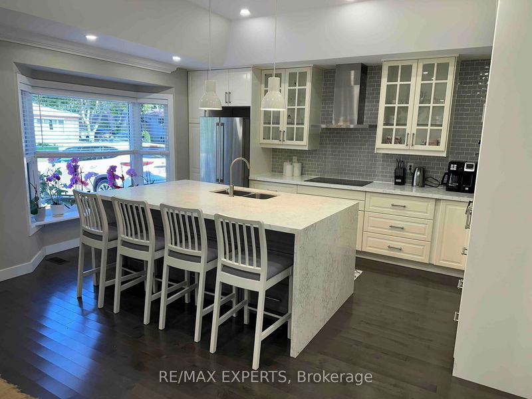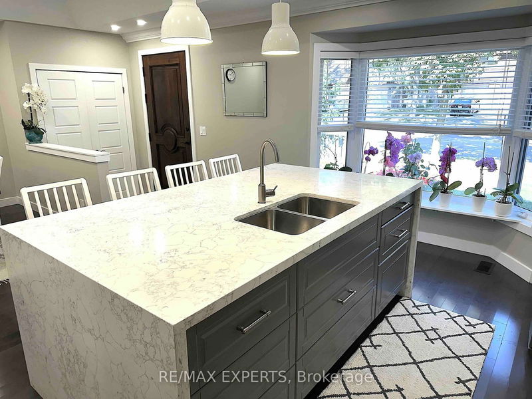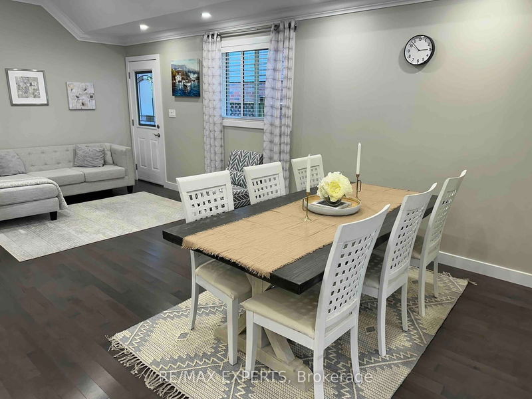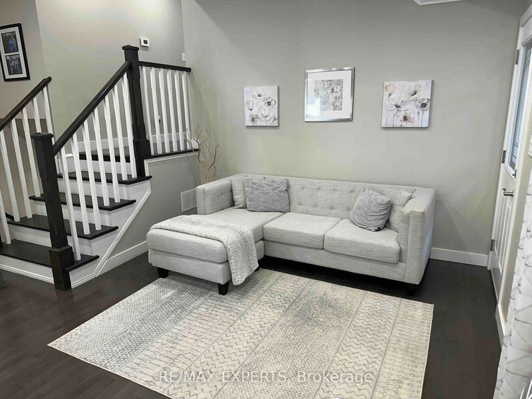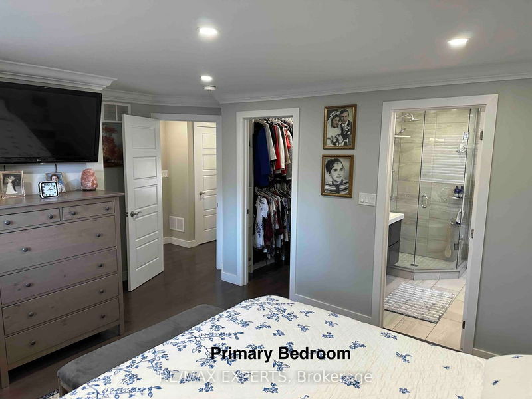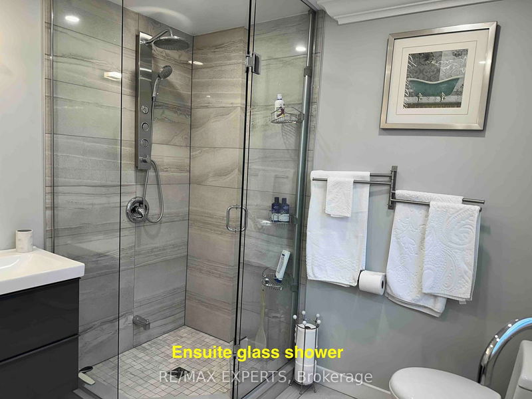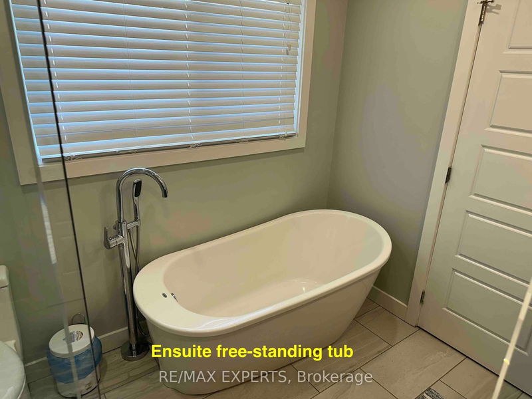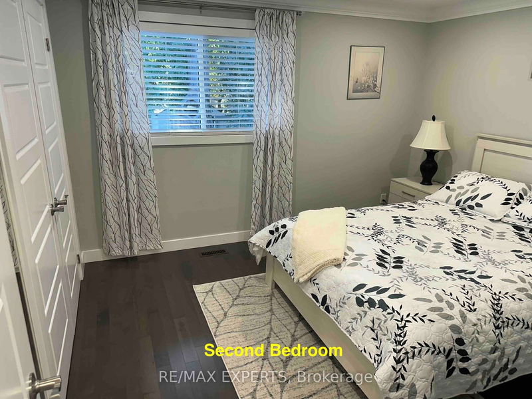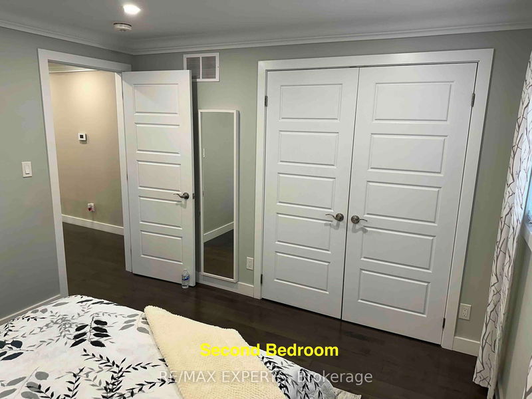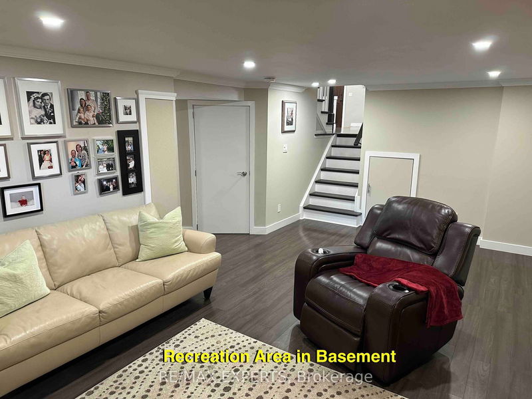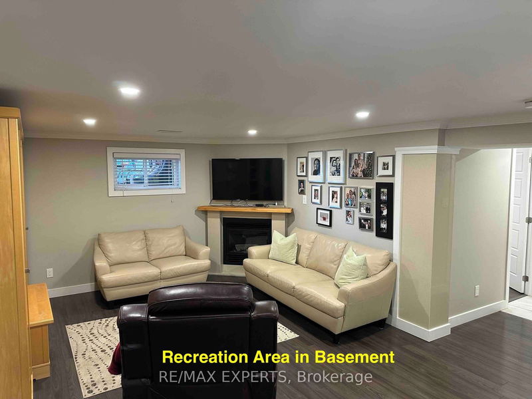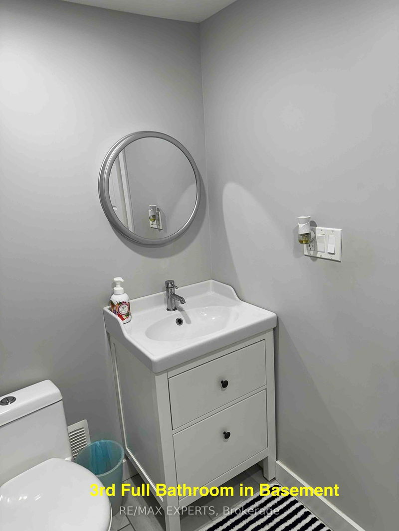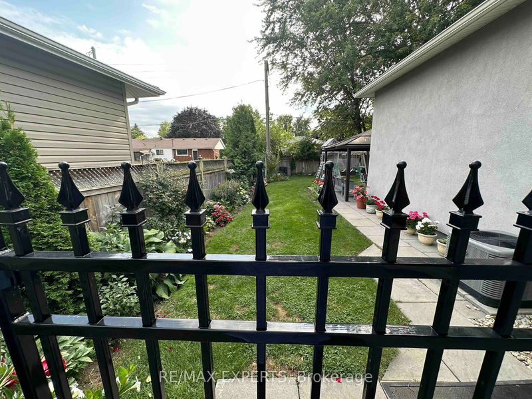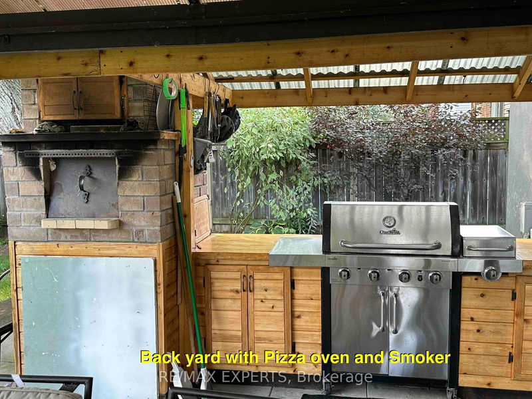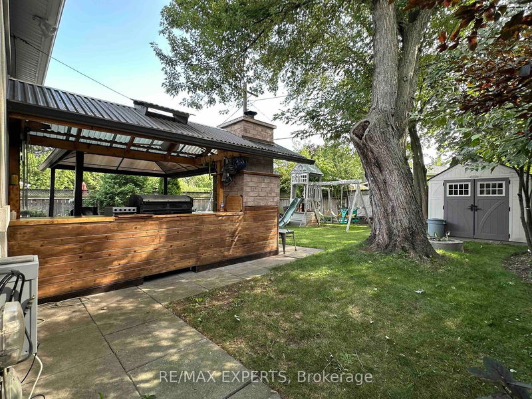Fantastic 2+1 Bdrm, 3.5 Bath Detached Backsplit Bungalow in Pinedale, SE Burlington! Nestled In The Sought-After Community of Pinedale, This Fully Renovated (2017) Backsplit Bungalow is a Rare Find! It Was Fully Remodeled, every Inch Has Been Upgraded with Modern Elegance. Over 1700 sqfeet finished living space. Featuring a 10-Ft Raised Ceiling On The Main Floor, Custom Contemporary Kitchen with Built-In Appliances, Quartz Countertops, and a Large Waterfall Island with Additional Storage Drawers- Perfect for Entertaining. The Upper Level Boasts 2 Generously Sized Bdrms, Including a Luxurious Primary Ensuite with Glass Shower and free-Standing Tub, Plus an Additional Full Bath Convenient for the 2nd Bdrm. The Fully Finished Lower Level Includes a Cozy Family Room with a Gas Fireplace, An Extra Bedroom, Full Bathroom, and Convenient Laundry. Outdoor Living is Exceptional Here! Enjoy Your Fenced Backyard Complete with a Fiberglass Gazebo, Custom Outdoor Kitchen with Cedar Cabinetry, Exotic Wood Countertop, Pizza Oven, Smoker, and Firepit. Additional Features: New Windows, Roof, Furnace, A/C, Garage with Oversized Door, Attic Insulation and Exterior Stucco w/ 2" Styrofoam, Don't Miss This Gem In A Prime Location-Close to Parks, Schools, and All Amenities!
Property Features
- Date Listed: Thursday, September 05, 2024
- Virtual Tour: View Virtual Tour for 540 Wedgewood Drive
- City: Burlington
- Neighborhood: Appleby
- Major Intersection: Wedgewood & New St.
- Full Address: 540 Wedgewood Drive, Burlington, L7L 4J2, Ontario, Canada
- Living Room: Pot Lights, Hardwood Floor, Side Door
- Kitchen: Open Concept, Bay Window, Stainless Steel Appl
- Family Room: Gas Fireplace, Laminate, Pot Lights
- Listing Brokerage: Re/Max Experts - Disclaimer: The information contained in this listing has not been verified by Re/Max Experts and should be verified by the buyer.

