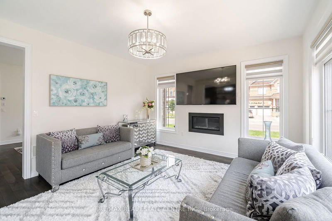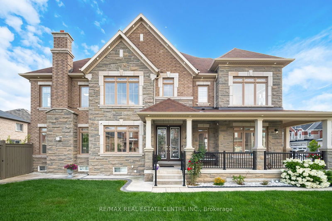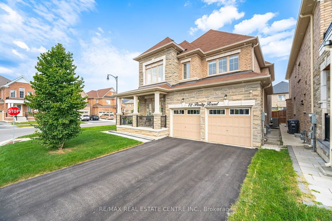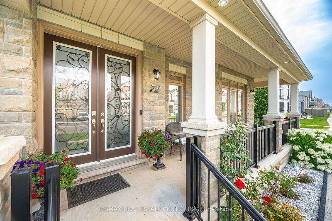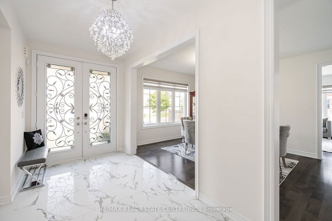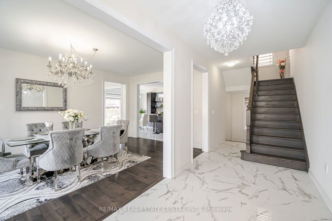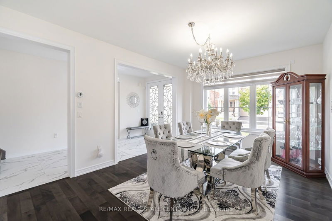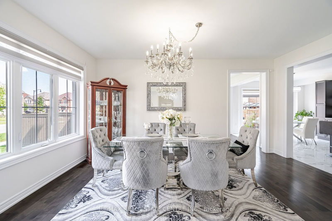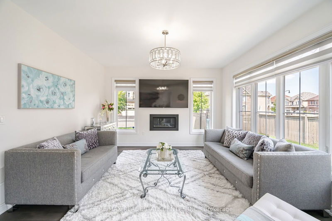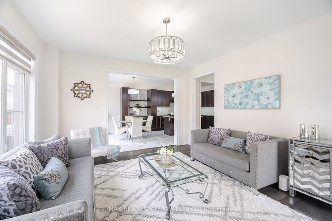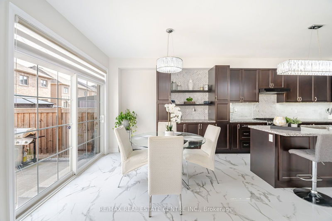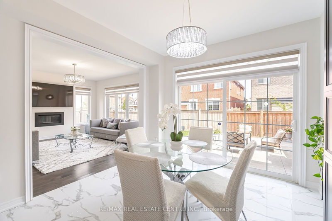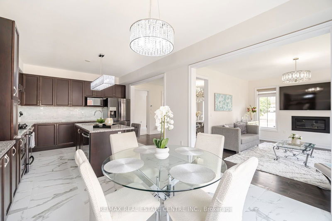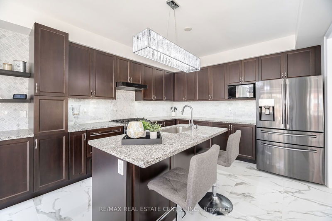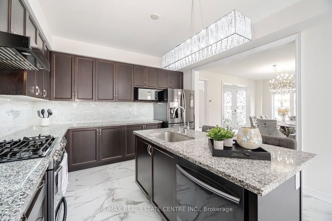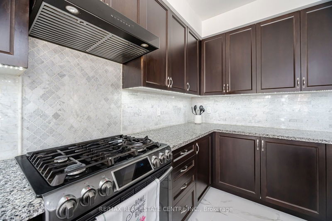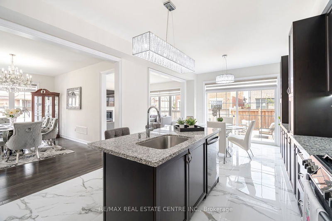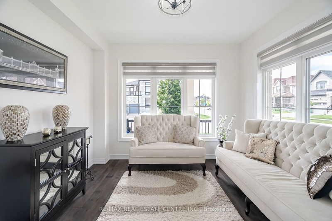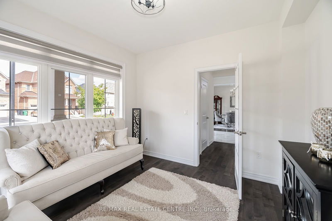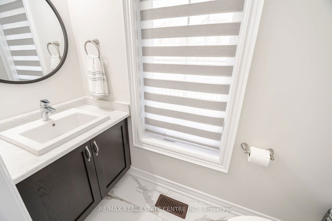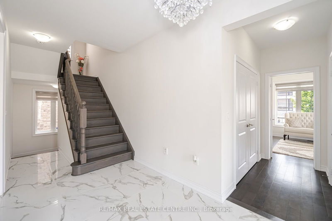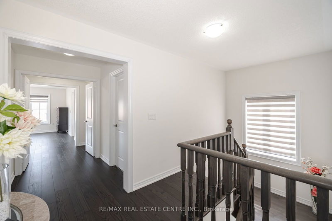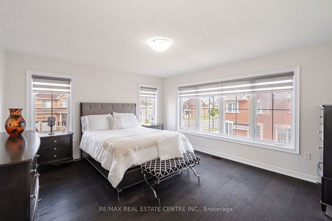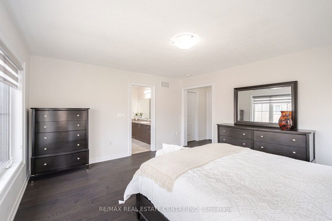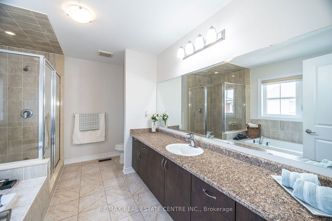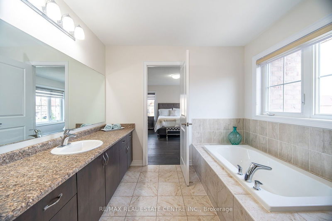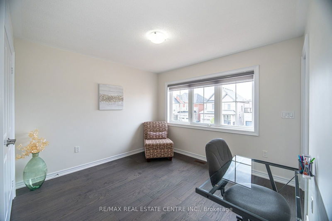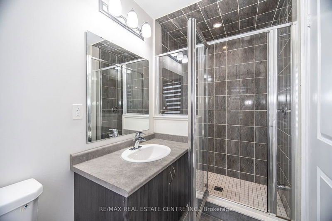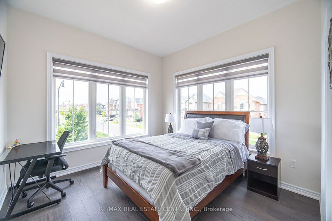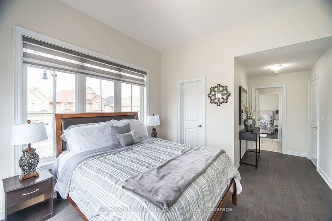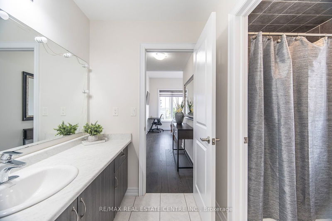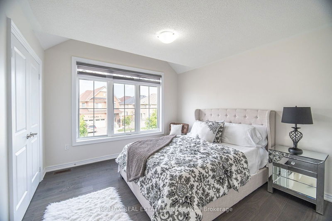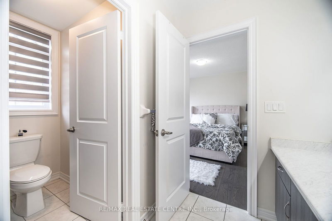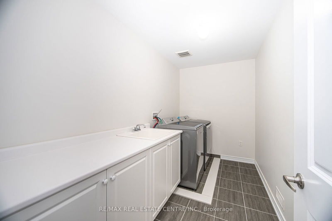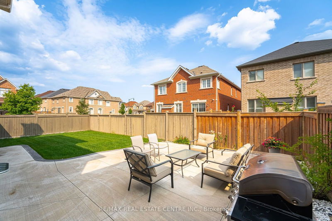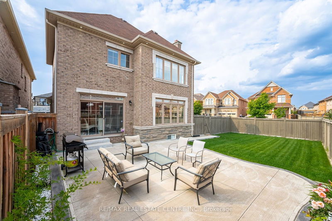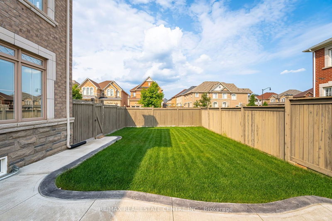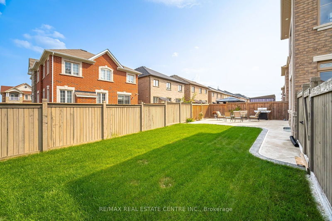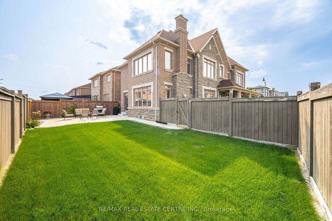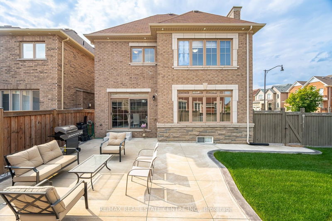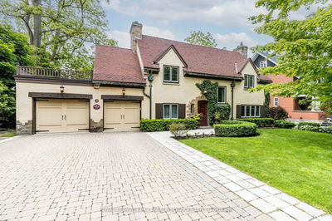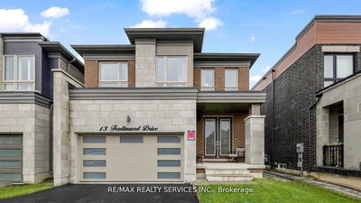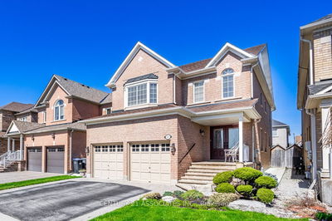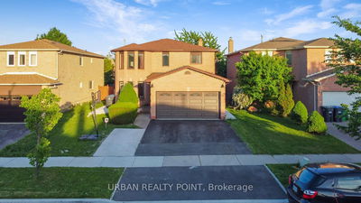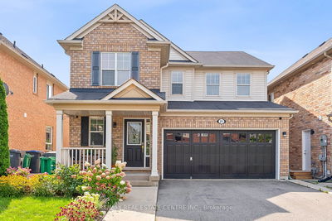Absolutely Fantastic 4 Bedrooms Detach House Located on the Corner premium LOT -->> This Meticulous home has all the Bells and Whistles -->> Stone And Brick Elevation with Double Door Entry -->> 9 Feet Ceiling on Main level with very Functional Layout -->> Premium Hardwood Flooring and Upgraded 24*24 Polished porcelain Tiles -->> Formal Dinning area -->> Gorgeous Maple wood Kitchen Cabinets with Tons of Storage, Stainless Steel appliances, Granite Counter tops and Pot & Pans Drawers -->> Lush Green Backyard upgraded with Concrete patio area -->> 2nd Floor has magnificent layout with 4 Spacious Bedrooms with every room attached with washroom -->> Huge 2nd Floor laundry Room -->> Spacious Primary bedroom has 5 pc ensuite with standing shower and soaker tub -->> Newly upgraded Hardwood flooring on 2nd level (2024) -->> This House is very well kept -->> Central Vacuum rough in -->>Exterior LED pot lights and Appealing curb side gives real pride of ownership -->> No walkway so 4 cars can be parked on the driveway -->> Close to all the amenities and religious places-->>> HUGE UNSPOILED BASEMENT PERFECT TO MAKE 2 LEGAL BASEMENT APARTMENTS -->> YOU CAN NOT MISS THIS EXCELLENT OPPOTUNITY
Property Features
- Date Listed: Thursday, September 05, 2024
- Virtual Tour: View Virtual Tour for 72 parity Road
- City: Brampton
- Neighborhood: Credit Valley
- Major Intersection: chinguacousy Rd/Queen St
- Full Address: 72 parity Road, Brampton, L6X 5N5, Ontario, Canada
- Living Room: Hardwood Floor, Large Window, Led Lighting
- Family Room: Hardwood Floor, Gas Fireplace, Large Window
- Kitchen: Granite Counter, Stainless Steel Appl, Eat-In Kitchen
- Listing Brokerage: Re/Max Real Estate Centre Inc. - Disclaimer: The information contained in this listing has not been verified by Re/Max Real Estate Centre Inc. and should be verified by the buyer.

