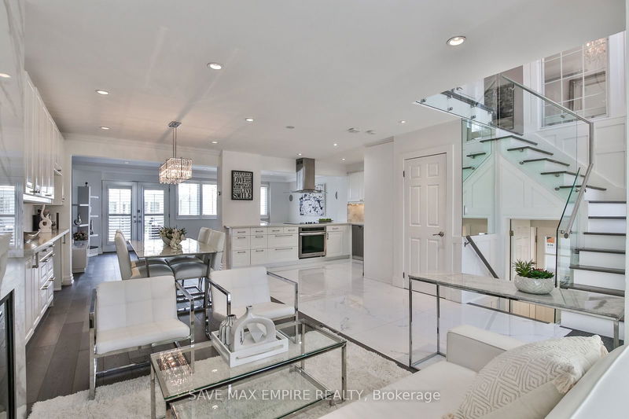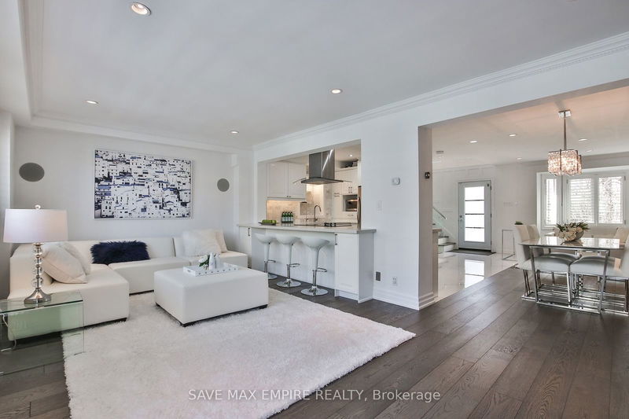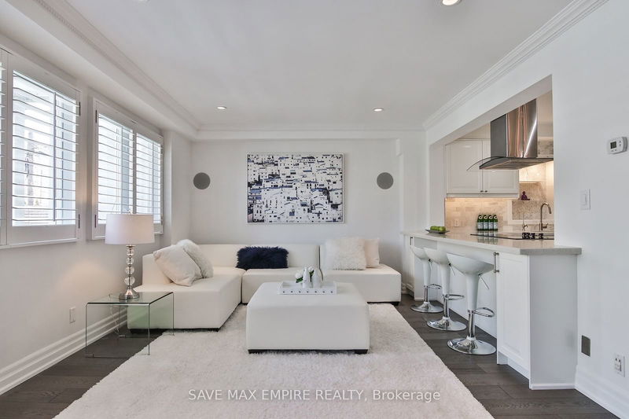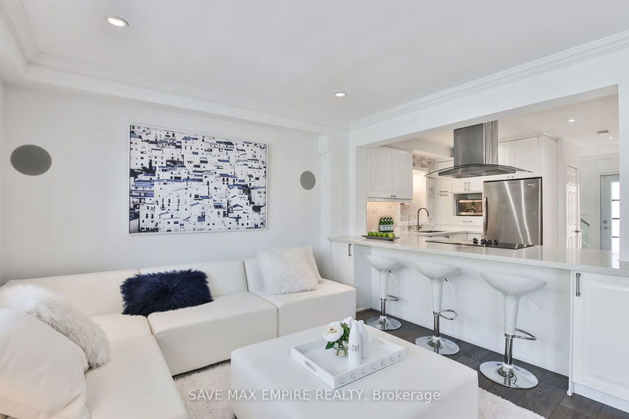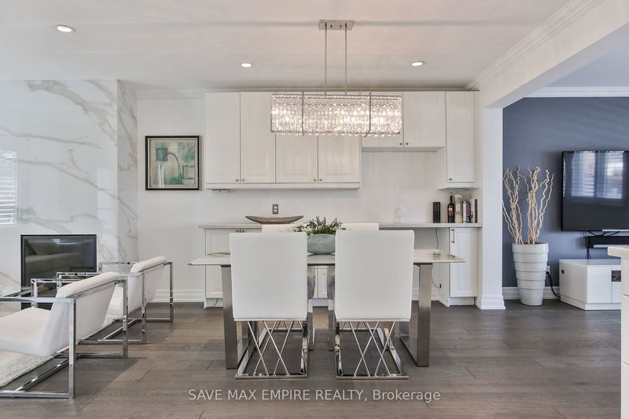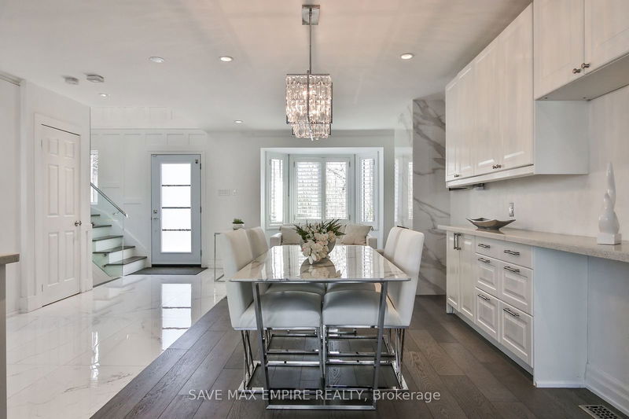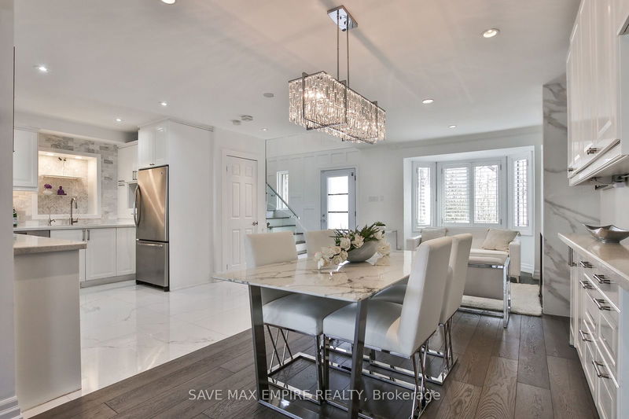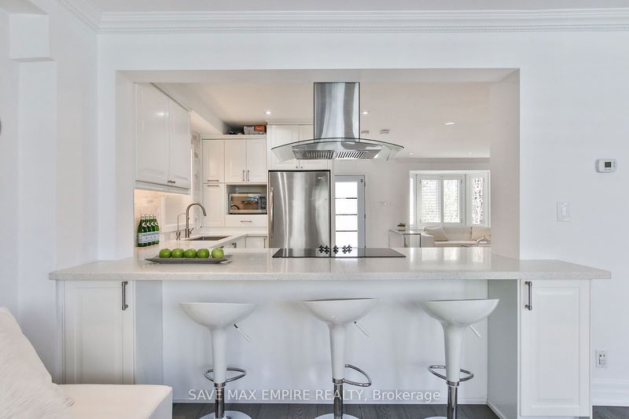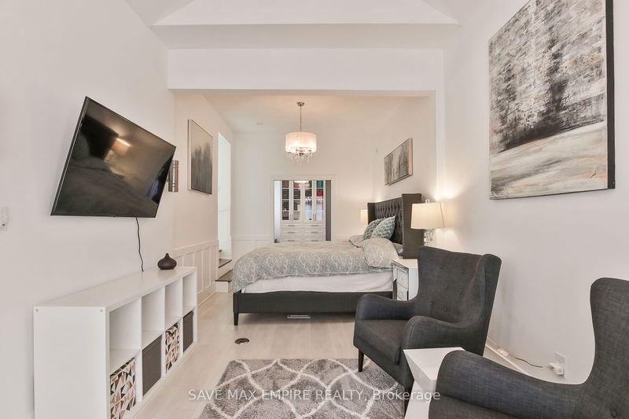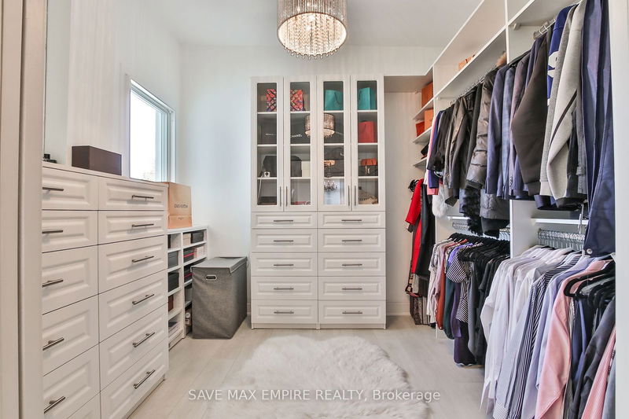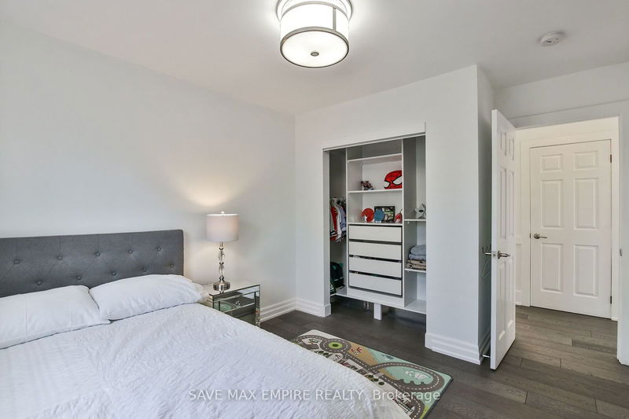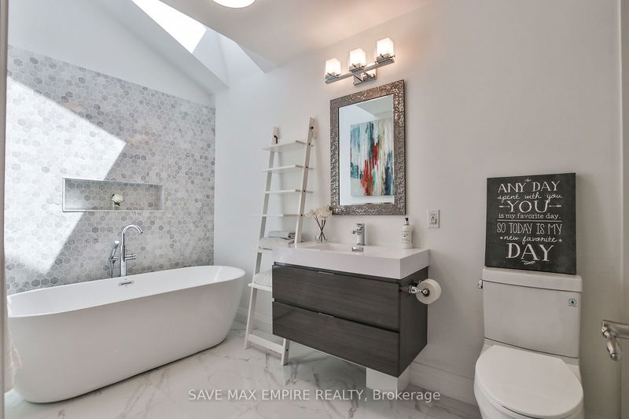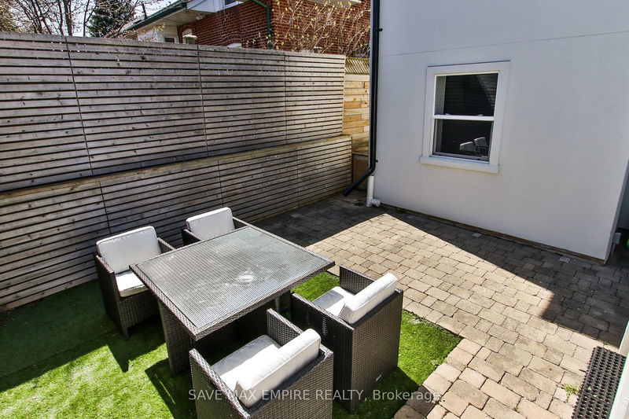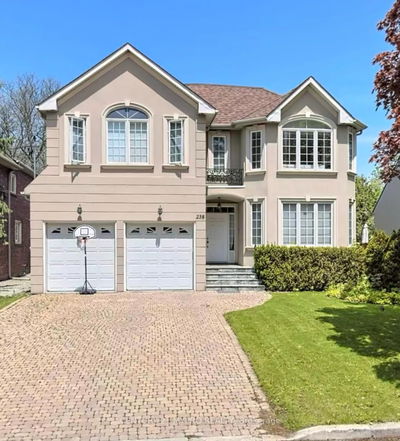Seize the opportunity to lease this stunning, rebuilt modern home in the prestigious Swansea neighborhood. This exquisite property boasts an open-concept main floor adorned with crown molding, recessed lighting, and Velux solar skylights. Enjoy the cozy ambiance of a gas fireplace framed by custom built-ins and a designer kitchen featuring quartz countertops, a breakfast bar, and stainless steel appliances. With 4 spacious bedrooms and 3 elegant bathrooms, including a luxurious primary suite complete with a walk-in closet and ensuite bathroom, this home offers ample space and comfort. Conveniently located with quick access to the Gardiner Expressway and within walking distance to transit. The private driveway accommodates parking for 2 cars. Dont miss out on this exceptional rental opportunity!
Property Features
- Date Listed: Thursday, September 05, 2024
- City: Toronto
- Neighborhood: High Park-Swansea
- Major Intersection: Riverside Drive
- Living Room: Gas Fireplace, Bay Window
- Kitchen: Quartz Counter, Breakfast Bar
- Family Room: Hardwood Floor, W/O To Deck
- Listing Brokerage: Save Max Empire Realty - Disclaimer: The information contained in this listing has not been verified by Save Max Empire Realty and should be verified by the buyer.







