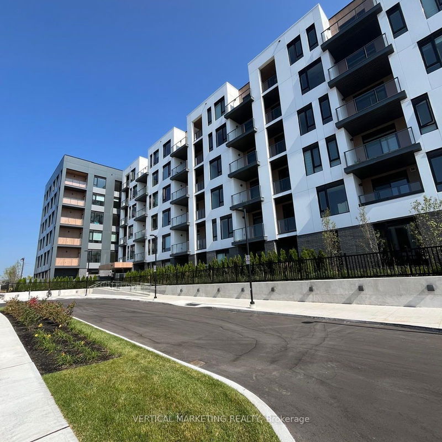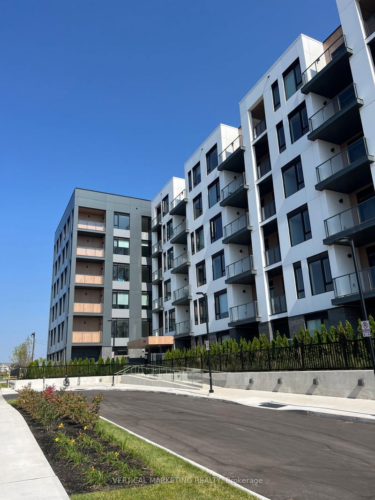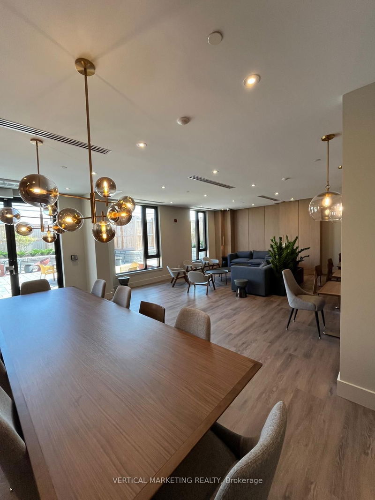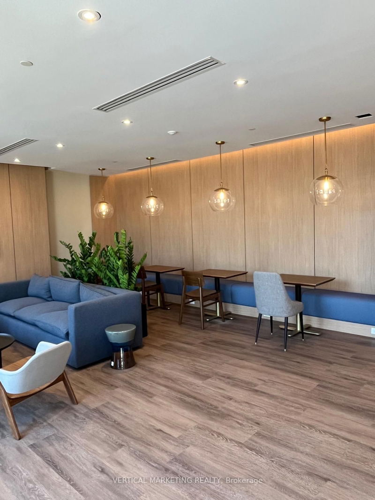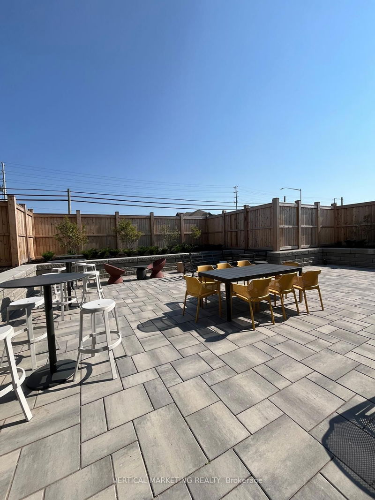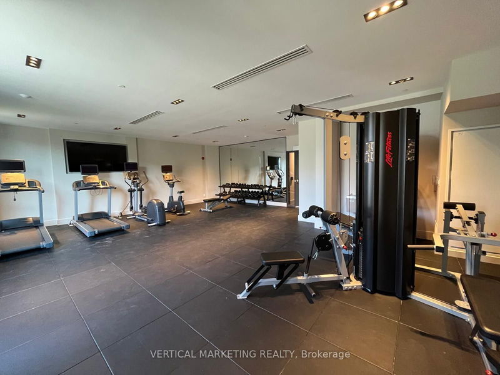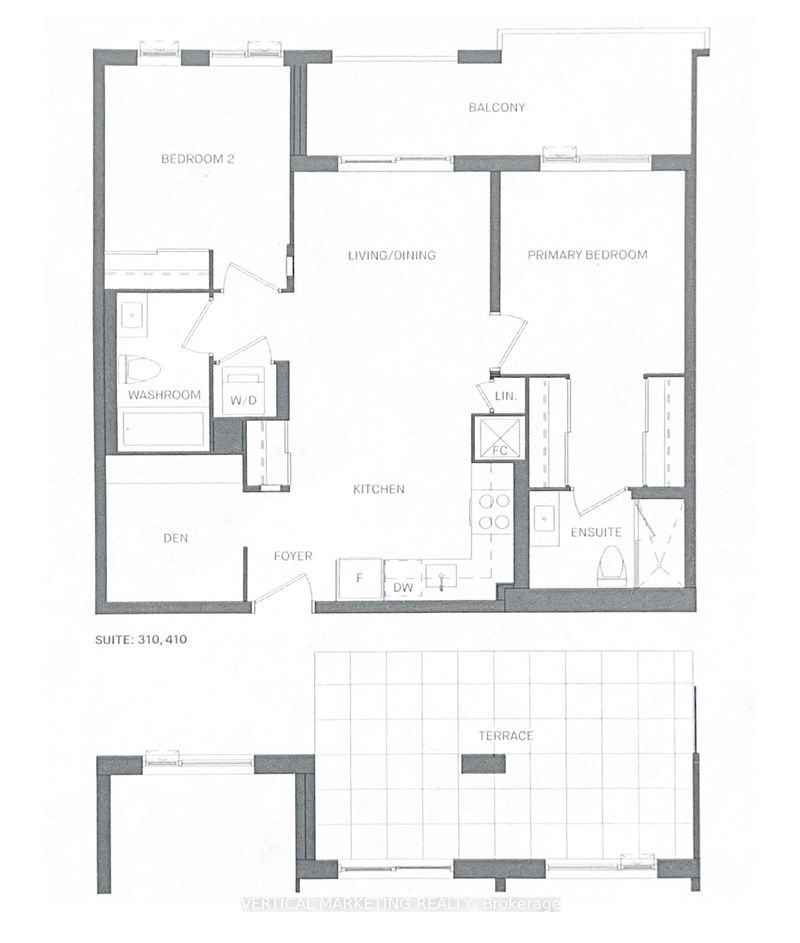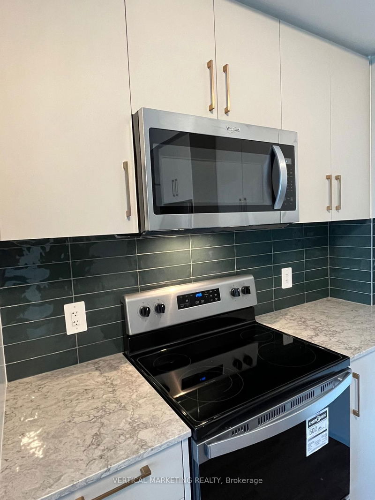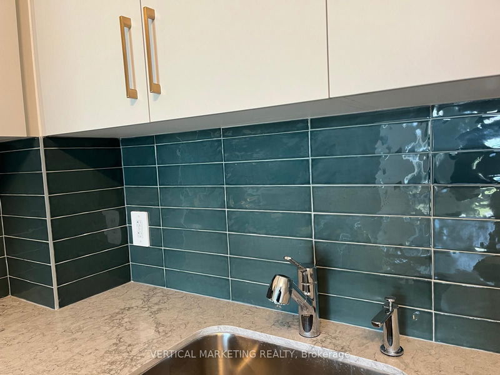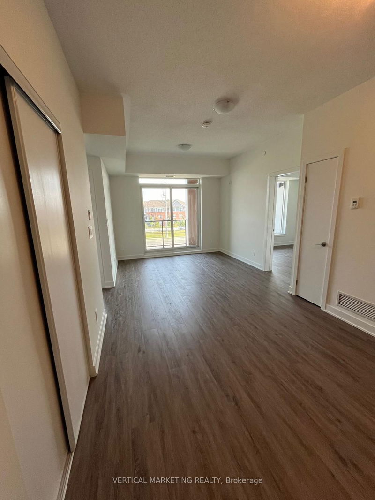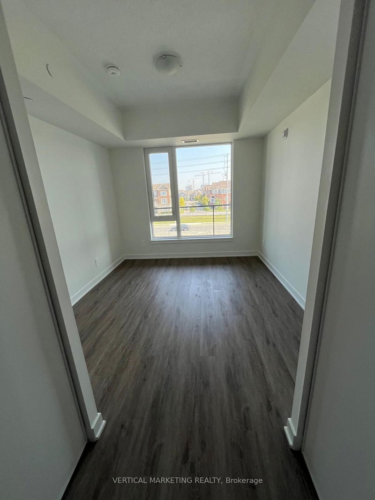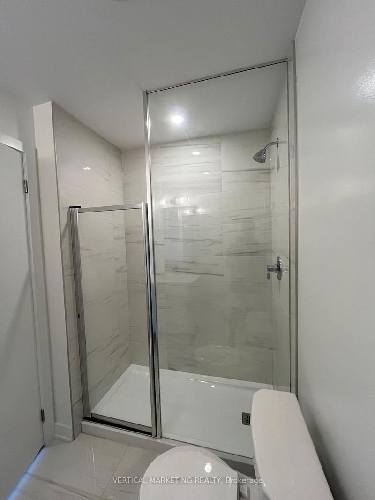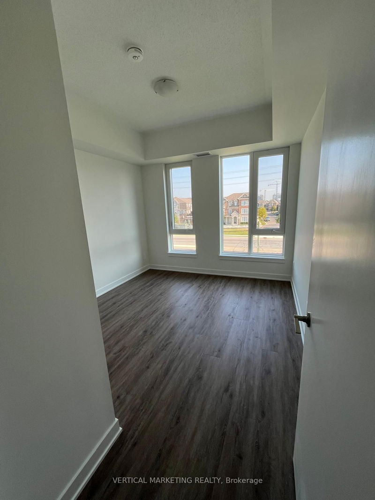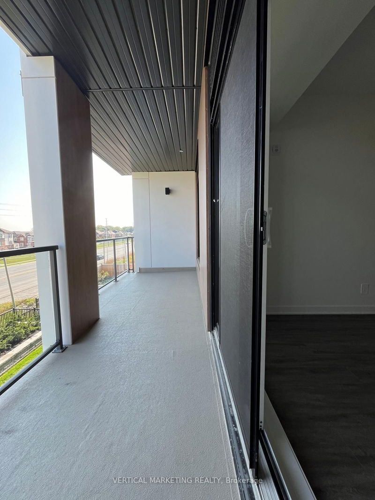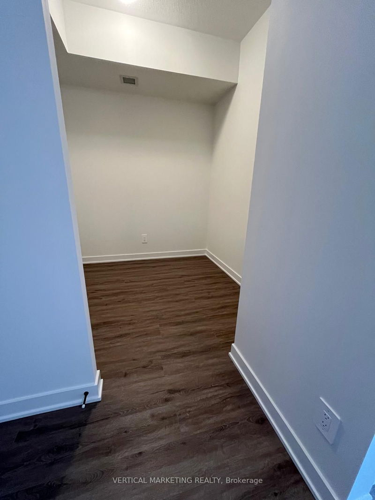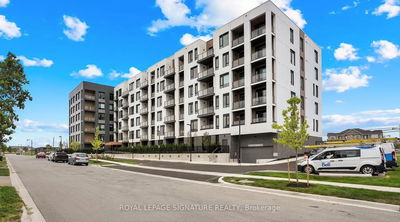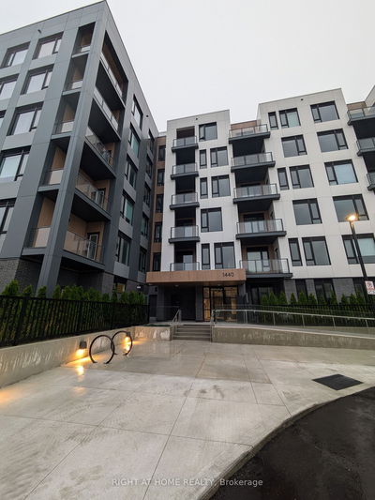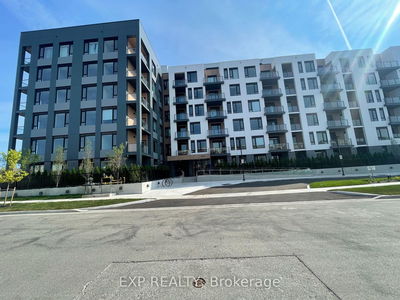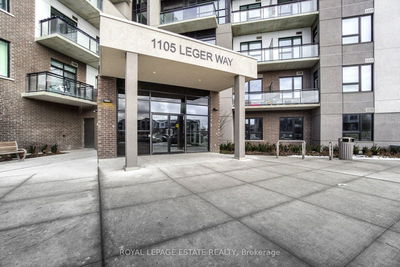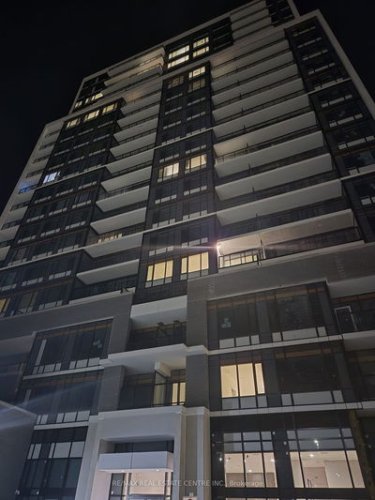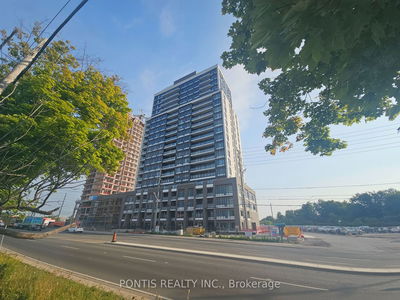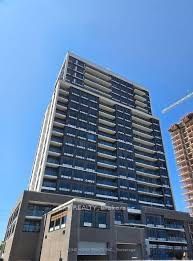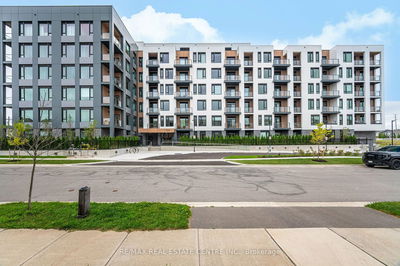Welcome home to your brand new light filled and spacious 2bed + Den at MV1 Condos!At over 1,000 sqft (919 int/126 ext) experience inside-out open concept living to its fullest. With clear sight lines from the kitchen to the bright living/dinning space, this is perfect for family & entertainment.Highlights include a large den/office (big enough to fit a bed), upgraded luxury vinyl flooring, upgraded bathrooms, upgraded kitchen w/backsplash and stone countertops, ensuite Whirlpool laundry, & SS Appliances, 9ft ceilings, Large Windows, a Private 126 sqft balcony large enough for hosting and enjoying your morning coffee and Tandem Parking for 2 vehicles + a Locker! You are minutes away from amenities, public transport/Milton GO, Hospitals, Schools, Groceries, Parks + more. Building amenities include a fitness room, a beautiful garden/terrace patio w/bbq, and an upscale party room.
Property Features
- Date Listed: Friday, September 06, 2024
- City: Milton
- Neighborhood: Ford
- Major Intersection: Regional Road 25 & Whitlock Ave
- Full Address: 310-1440 Clarriage Court E, Milton, L9E 1B3, Ontario, Canada
- Living Room: Vinyl Floor, Open Concept, W/O To Balcony
- Kitchen: Stainless Steel Appl, Stone Counter, Backsplash
- Listing Brokerage: Vertical Marketing Realty - Disclaimer: The information contained in this listing has not been verified by Vertical Marketing Realty and should be verified by the buyer.

