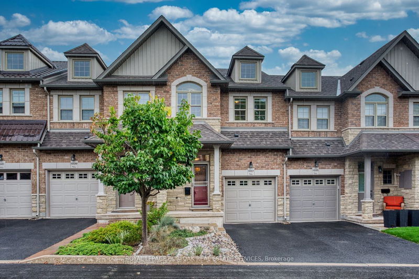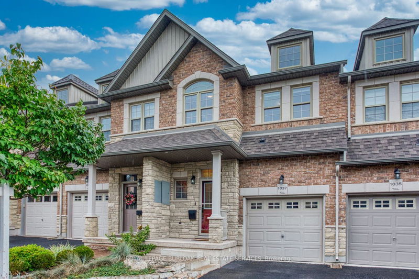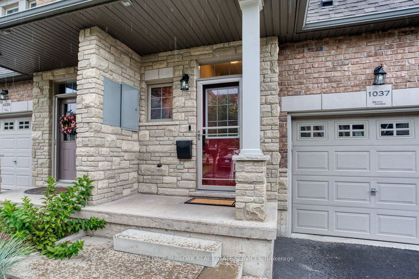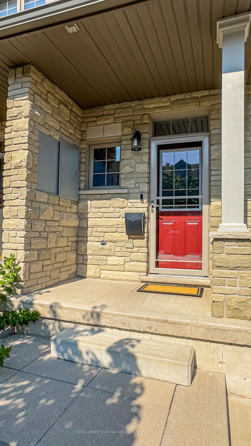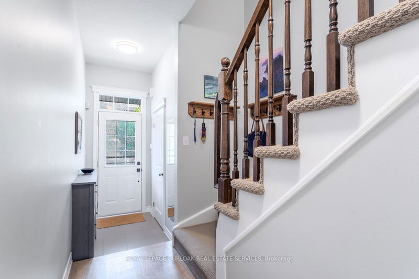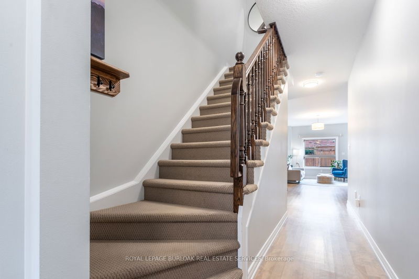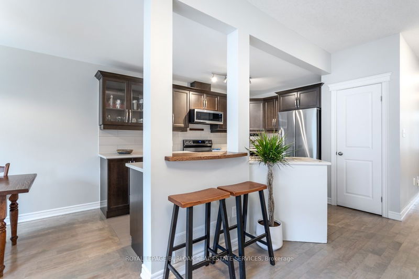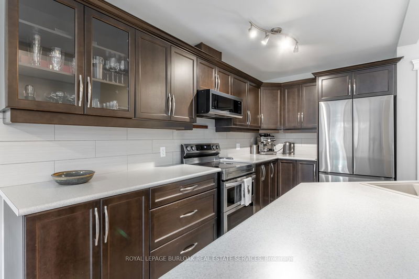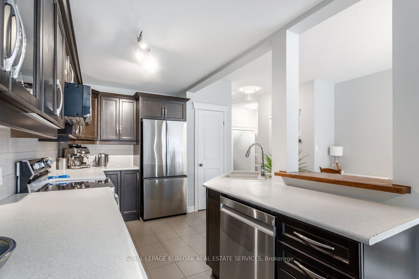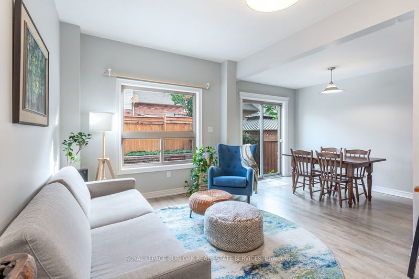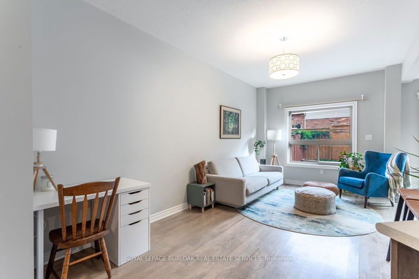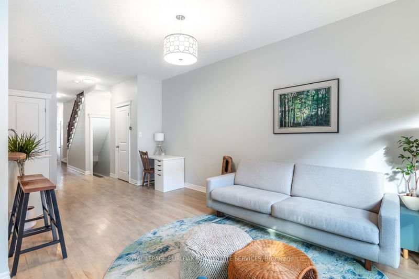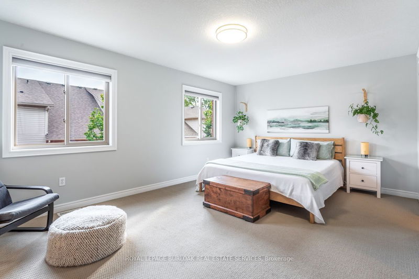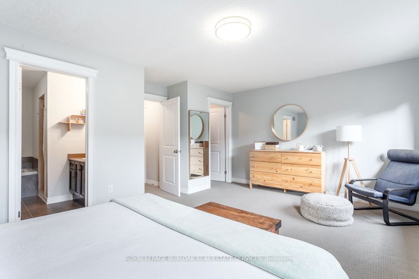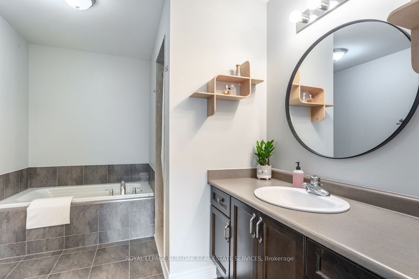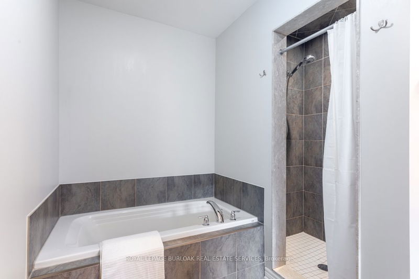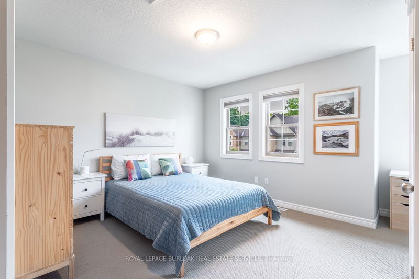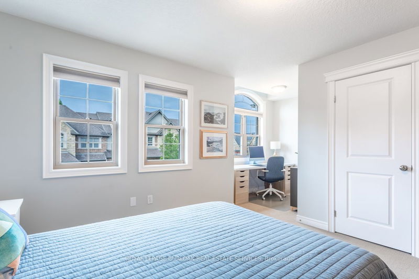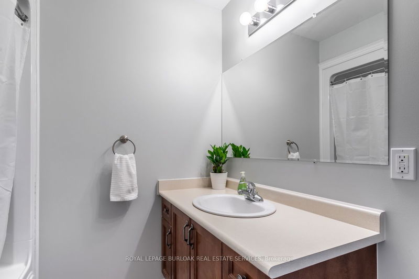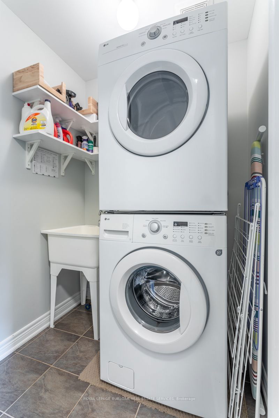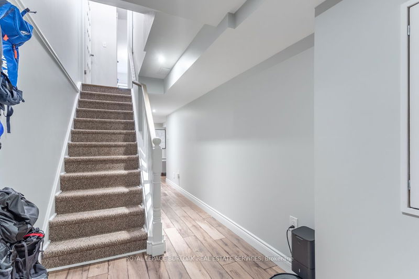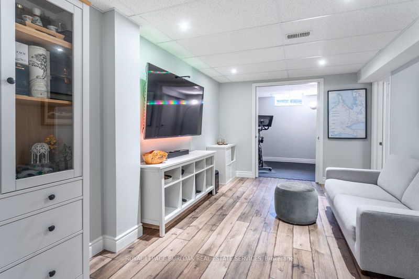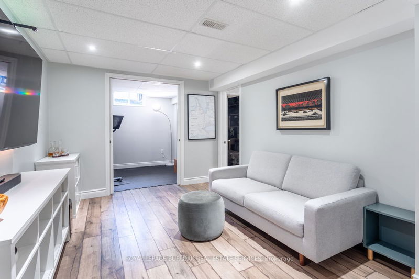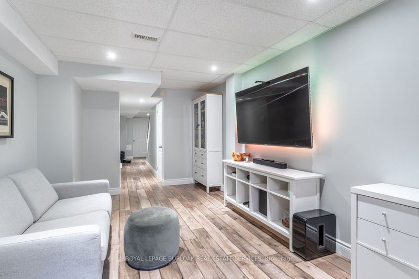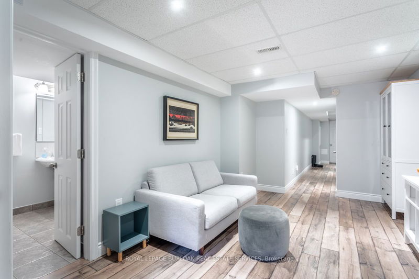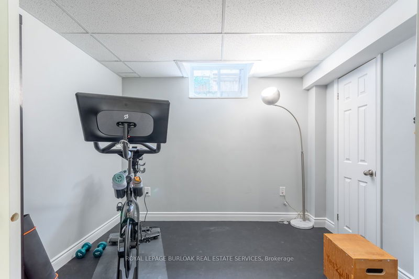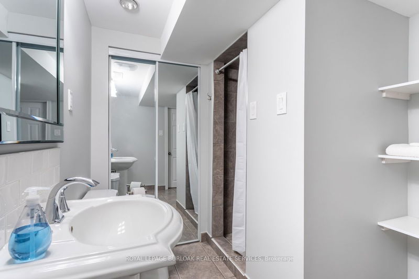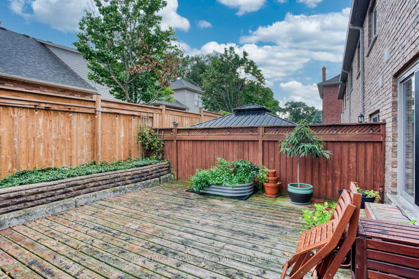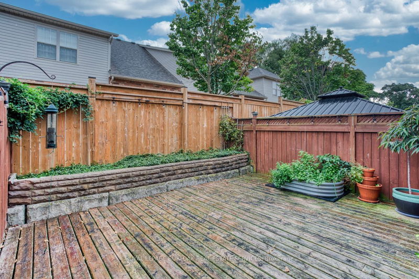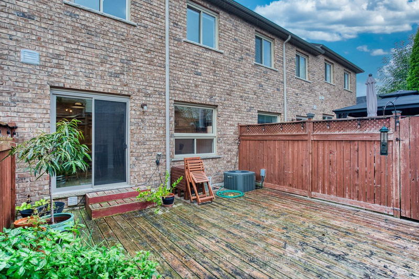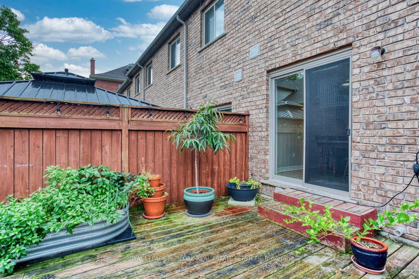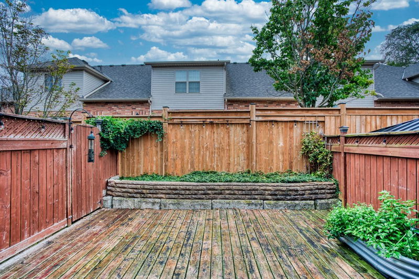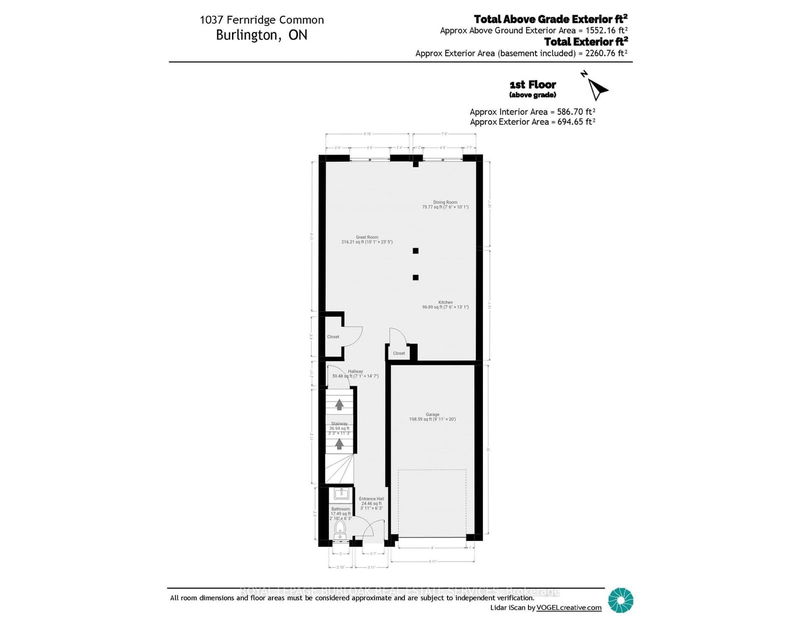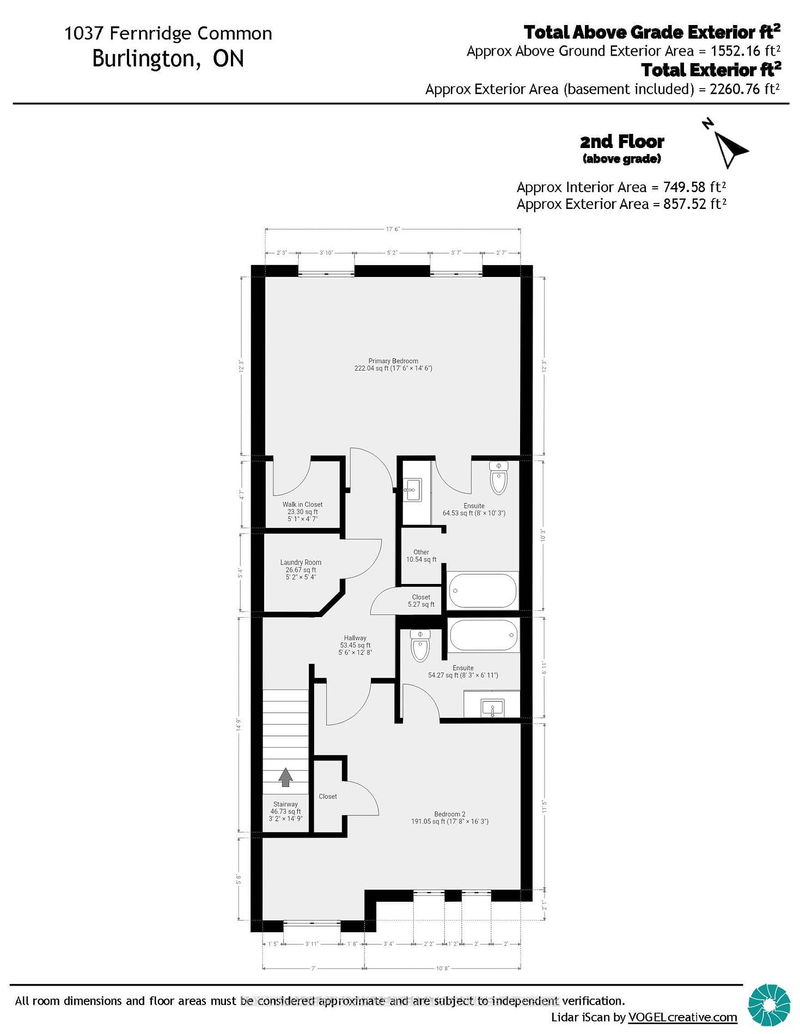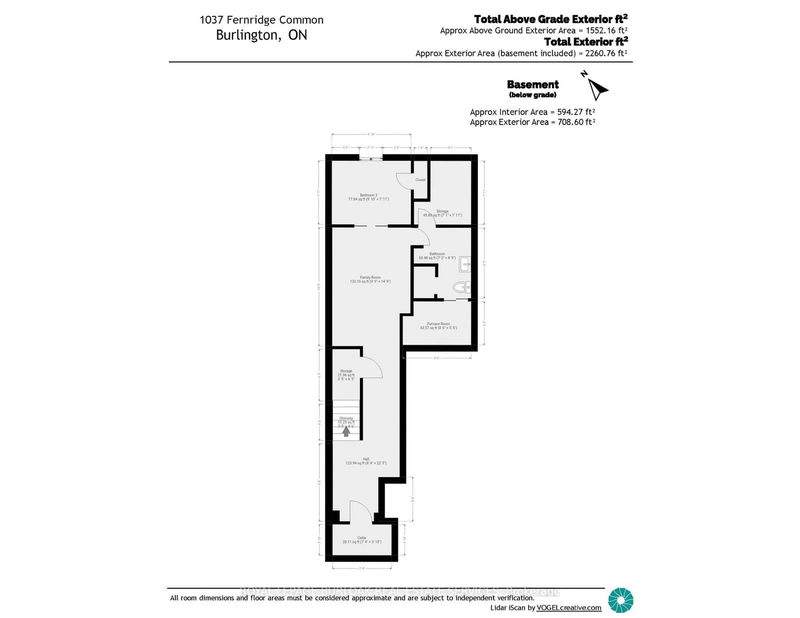Quality built, move in ready home! Quiet enclave in Burlington's sought-after Aldershot district. Open concept design - 1,552 sq. ft. of upgraded, spacious living - dramatic high ceilings. Many large windows provide amazing natural light & will make you feel right at home. Entertain in the large great room, adjacent to a chefs kitchen with ample counterspace, neutral backsplash and a breakfast bar. Walkout from the dining area to your private terrace. The 2nd floor has a large primary bedroom with a 4-piece ensuite & walk-in closet; a 2nd bedroom with a 4-piece ensuite and convenient home office area; laundry facilities. The basement is professionally designed and finished. Great visitor parking. Close to many amenities. Low monthly fees of $140.18 for maintenance, repairs, replacement of private road and guest parking. Roof shingles to be replaced in late September 2024. A list of upgrades/improvements are found in the attached feature brochure or at your viewing. A must see! R.S.A.
Property Features
- Date Listed: Thursday, September 05, 2024
- Virtual Tour: View Virtual Tour for 1037 Fernridge Common
- City: Burlington
- Neighborhood: Bayview
- Full Address: 1037 Fernridge Common, Burlington, L7T 1G1, Ontario, Canada
- Kitchen: Stainless Steel Appl, Breakfast Bar, Stone Floor
- Family Room: Plank Floor
- Listing Brokerage: Royal Lepage Burloak Real Estate Services - Disclaimer: The information contained in this listing has not been verified by Royal Lepage Burloak Real Estate Services and should be verified by the buyer.

