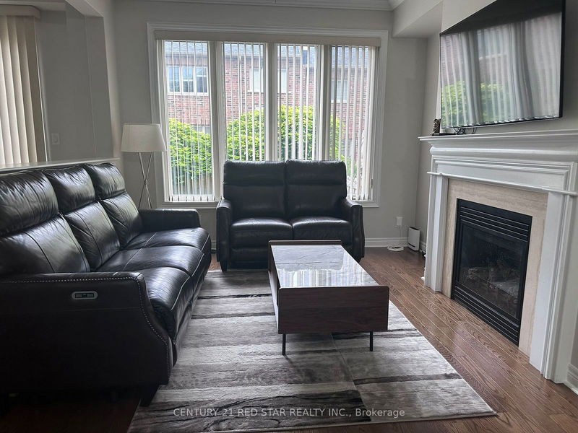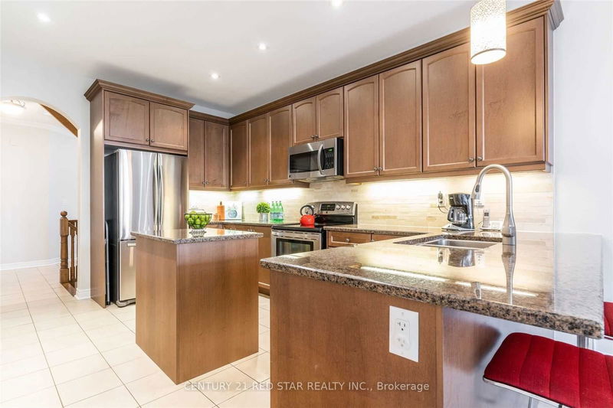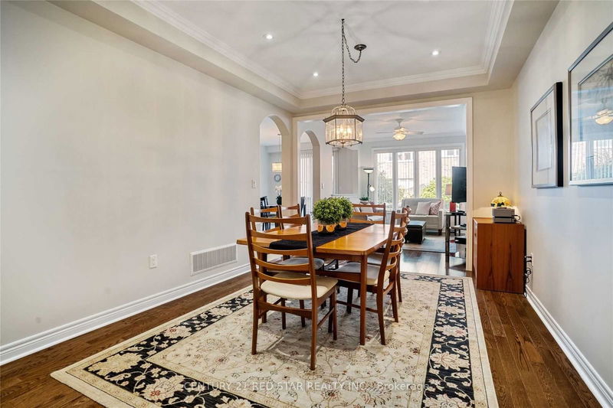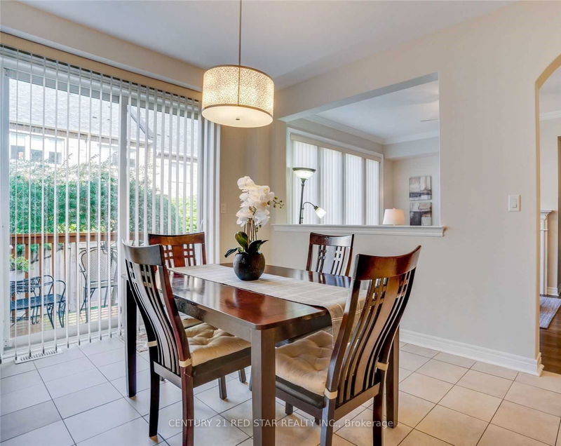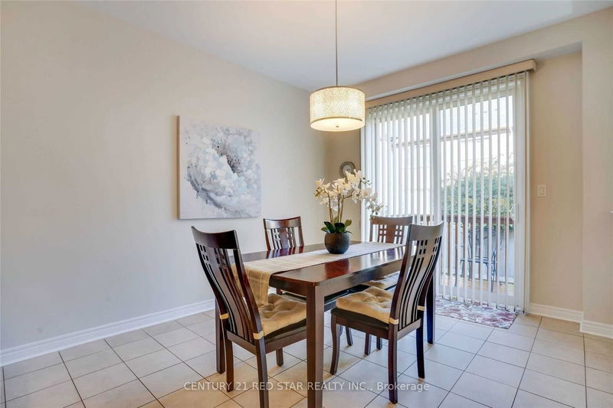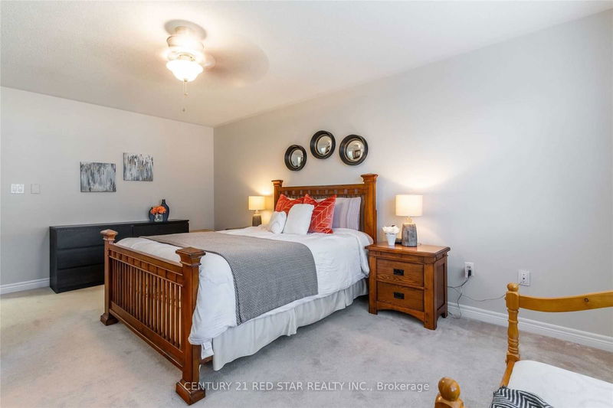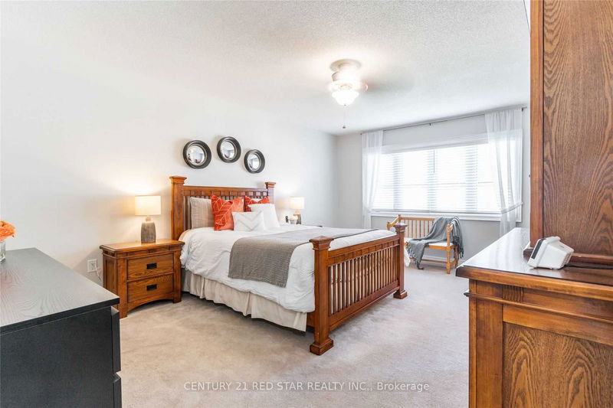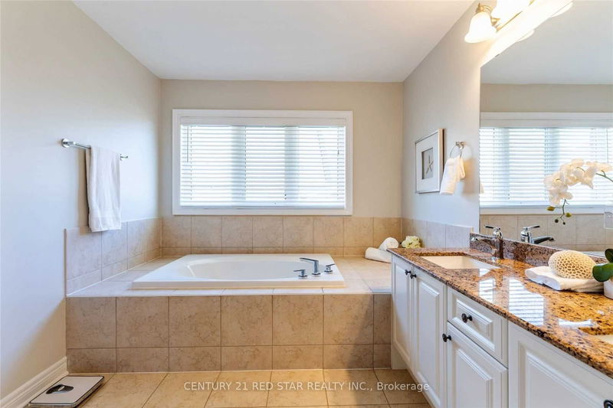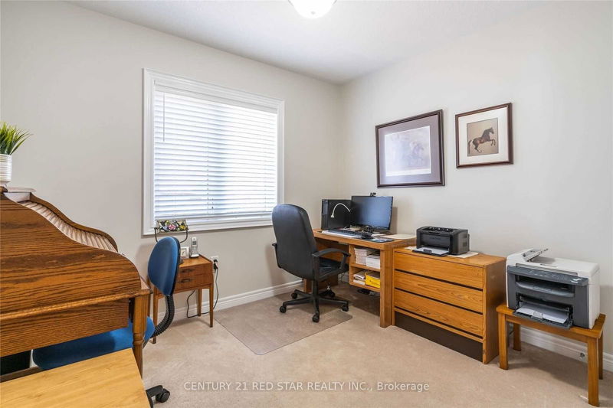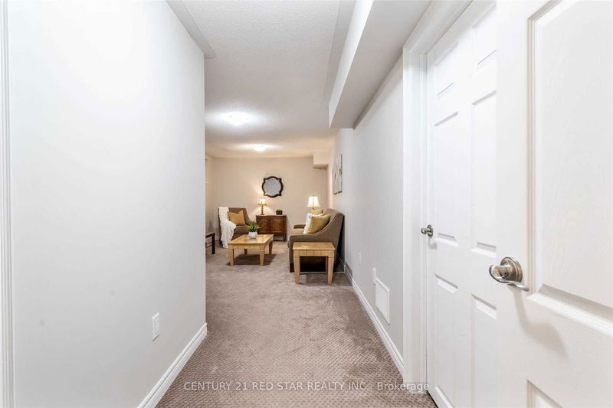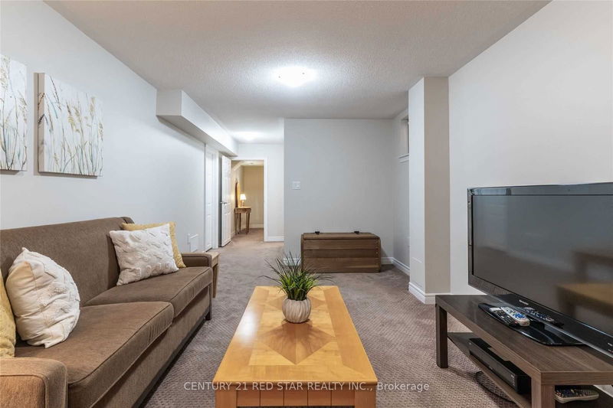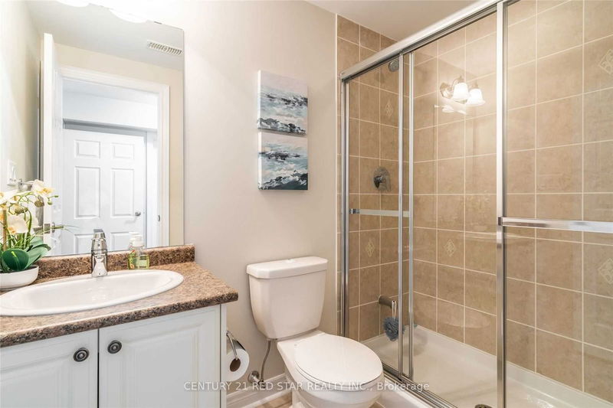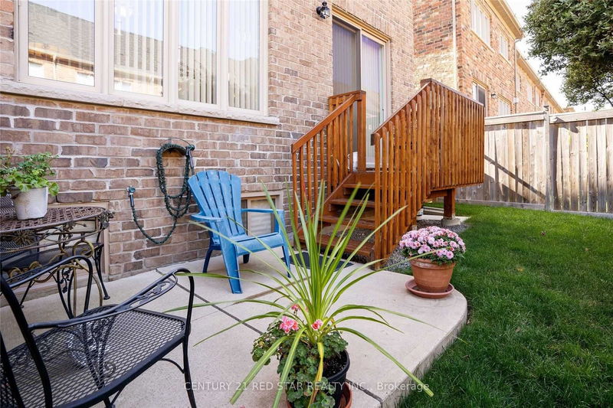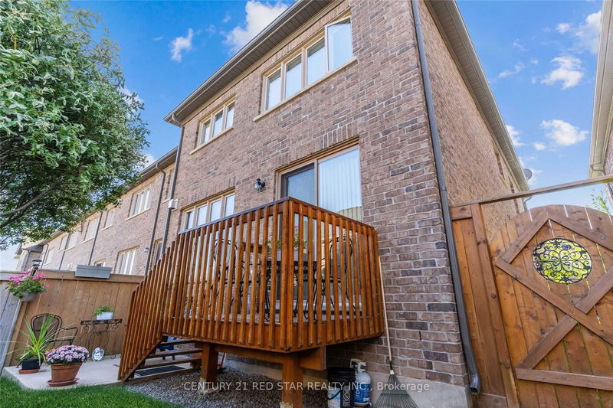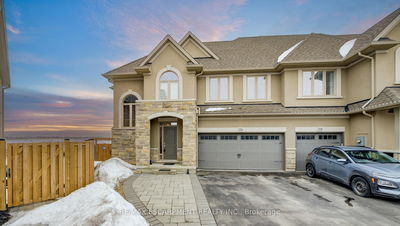Welcome to this end unit freehold townhome with double car garage nested in beautiful cul de sac neighborhood of Palermo west. Approximately 2500 sq ft above grade + basement. Surrounded by lush greenery in Oakville's sought after community close to schools, trails, parks and famous 16 Mile Creek. This semi like townhome features a beautiful brick and stone exterior with new patterned concrete walkway leading to a welcoming front porch and side walk leading to spacious backyard with a cozy deck for your family and concrete platform. Inside the home includes a expansive family room is complemented with a cozy gas fireplace, separate and very spacious dining and breakfast area. Overlooking this inviting space is the upgraded kitchen, which boasts granite countertops, maple cabinetry, stainless steel appliances, valence lightning and modern light fixtures. Second floor have 4 spacious bedrooms, 3 full baths and a partially finished basement with 1 room and full bath and additional unfinished space for gym etc.
Property Features
- Date Listed: Friday, September 06, 2024
- City: Oakville
- Neighborhood: Palermo West
- Major Intersection: Dundas/Colonel William
- Living Room: Combined W/Dining
- Family Room: Gas Fireplace
- Kitchen: Main
- Listing Brokerage: Century 21 Red Star Realty Inc. - Disclaimer: The information contained in this listing has not been verified by Century 21 Red Star Realty Inc. and should be verified by the buyer.




