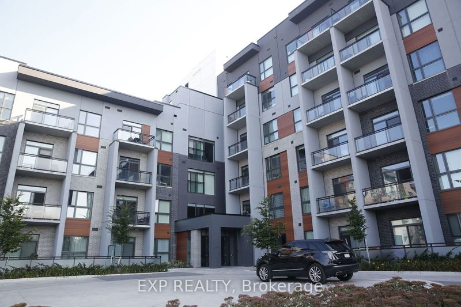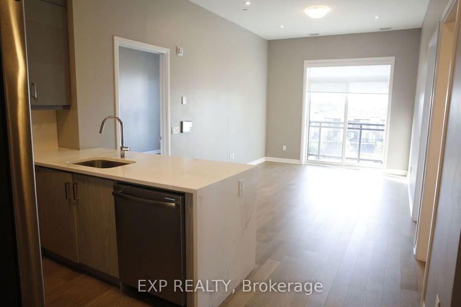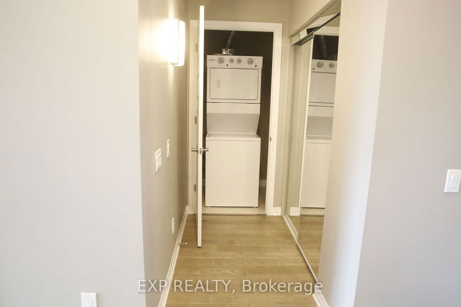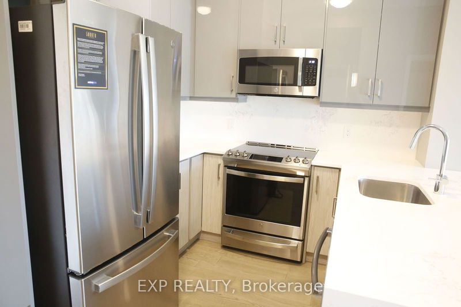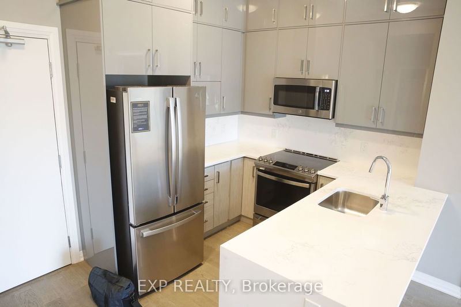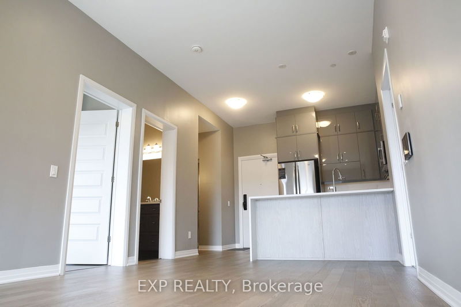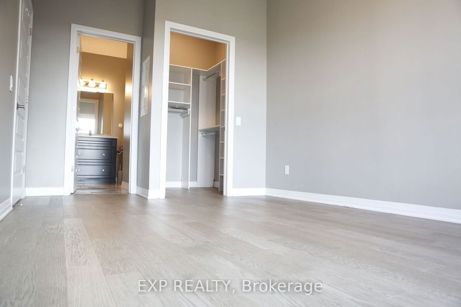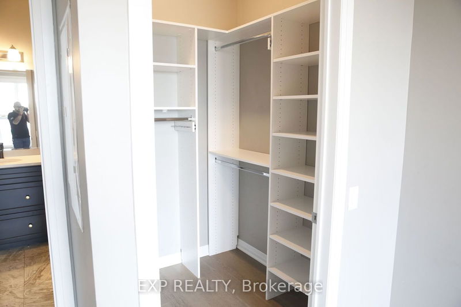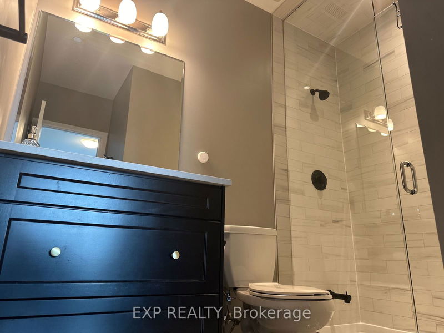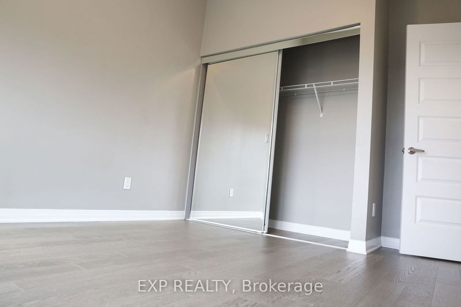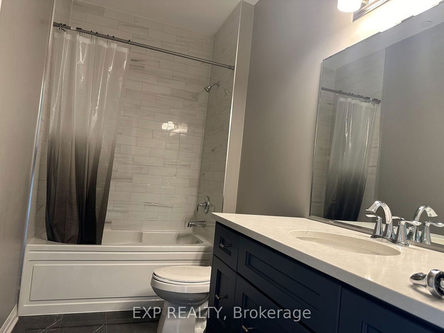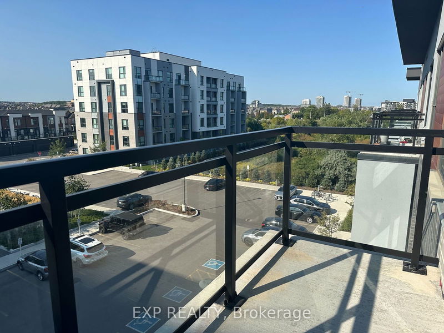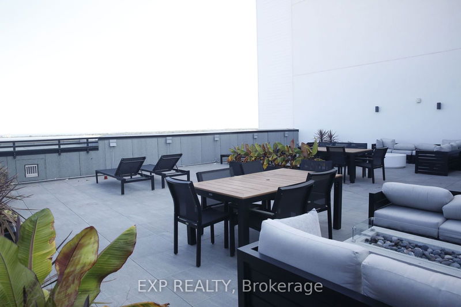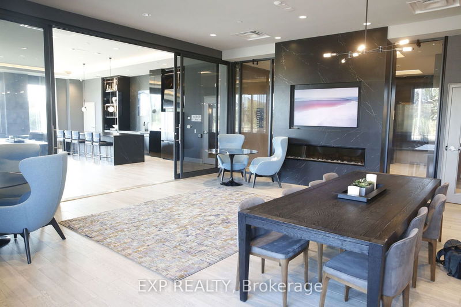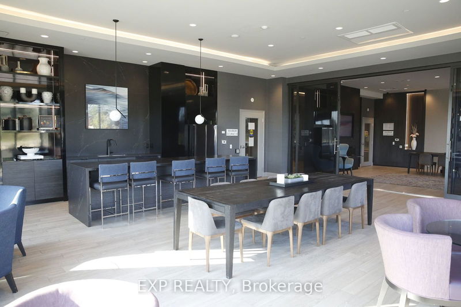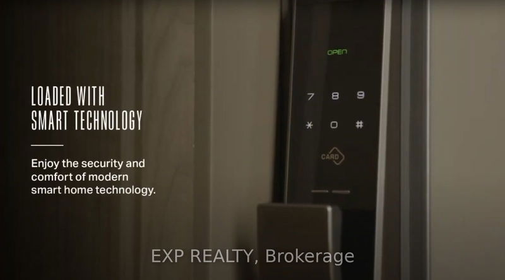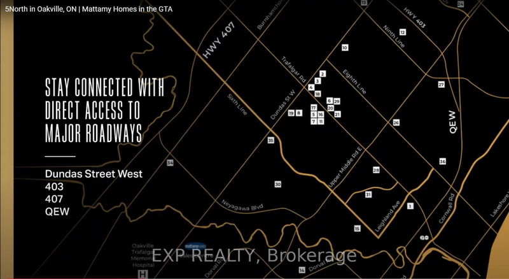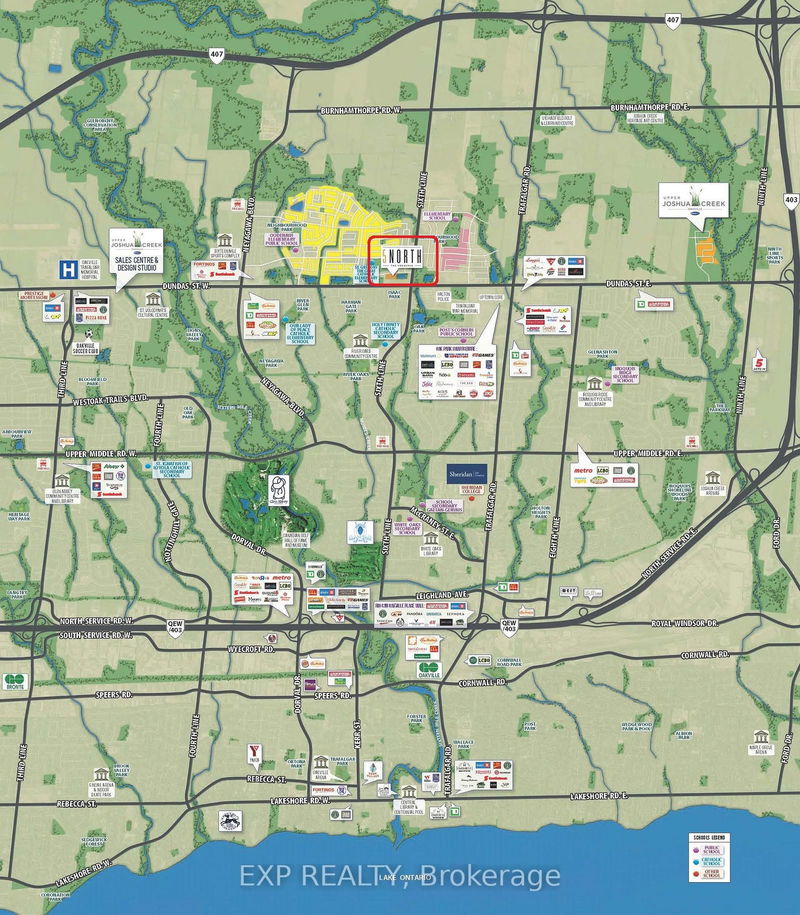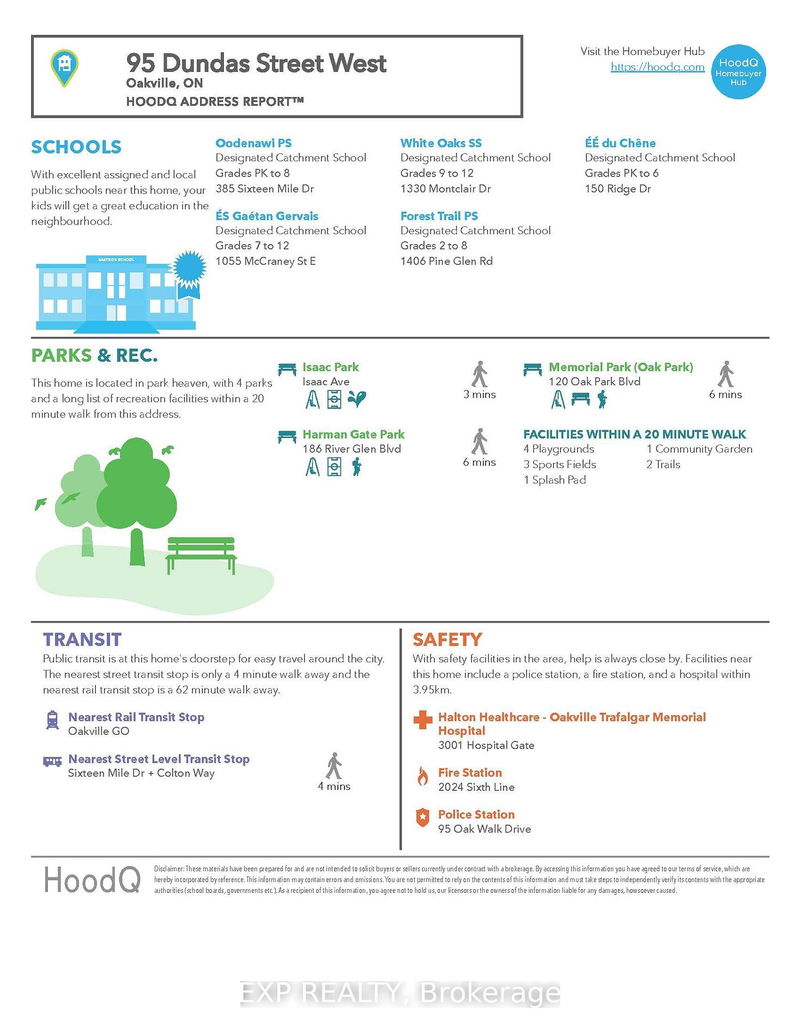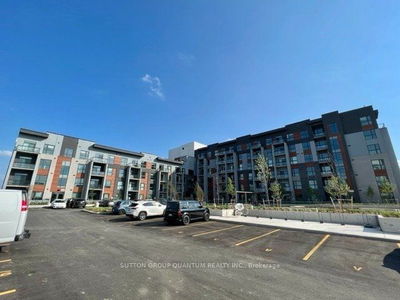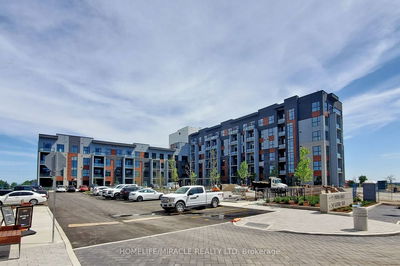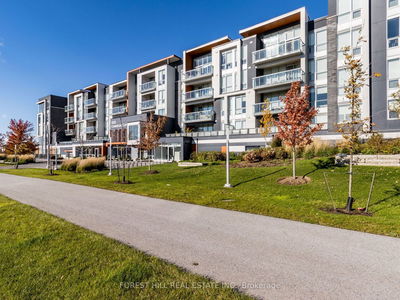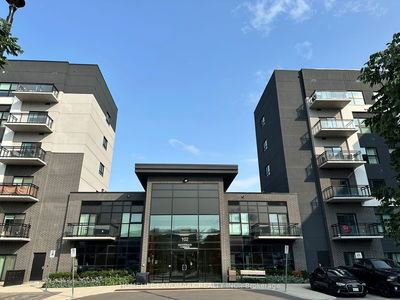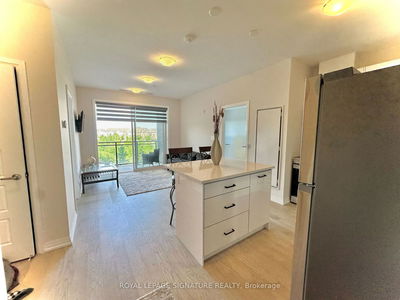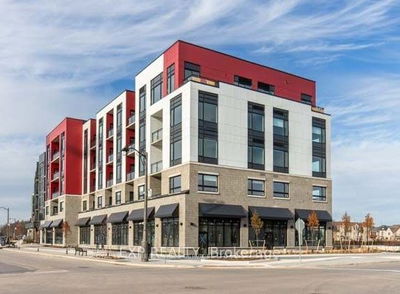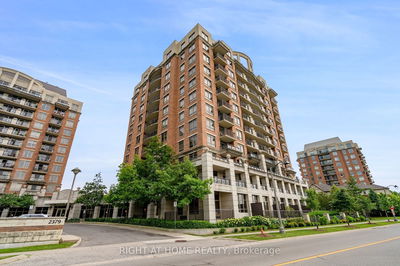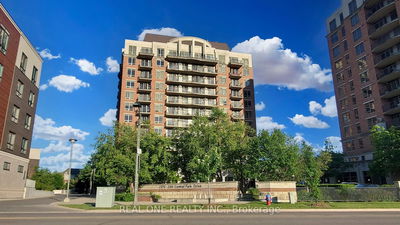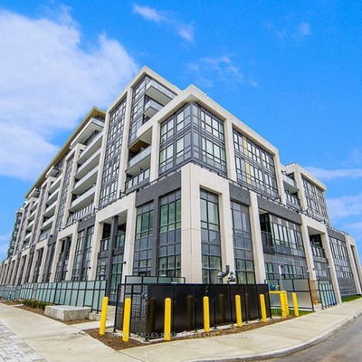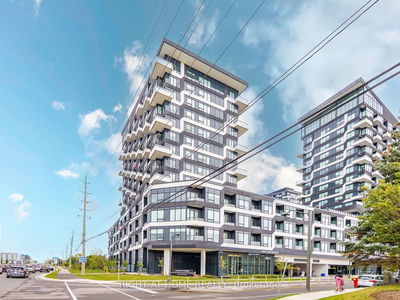Experience luxury living in this Kensington model condo in the heart of upper central Oakville. This larger-than-average 885 sq. ft. unit offers stunning 4th-floor views and a 48 sq. ft. balcony. Boasting two spacious bedrooms, two upgraded bathrooms, and contemporary decor with tens of thousands in enhancements, including top-notch flooring, lighting, and a sleek kitchen with stainless steel appliances. Enjoy the convenience of smart home controls, no carpet, and 10-foot ceilings. Located minutes from 407, 403, QEW, and transit, with all amenities within walking distance. Building features include a fitness room, party rooms, a rooftop BBQ patio, and visitor parking. Includes one underground parking spot, a storage locker, internet, and water. Embrace modern comfort and convenience in this exceptional condo!
Property Features
- Date Listed: Friday, September 06, 2024
- City: Oakville
- Neighborhood: Rural Oakville
- Major Intersection: Trafalgar Rd and Dundas St.W
- Full Address: 403-95 Dundas Street W, Oakville, L6M 5N4, Ontario, Canada
- Kitchen: Quartz Counter, Breakfast Bar, Stainless Steel Appl
- Living Room: Combined W/Living, Laminate, W/O To Balcony
- Listing Brokerage: Exp Realty - Disclaimer: The information contained in this listing has not been verified by Exp Realty and should be verified by the buyer.

