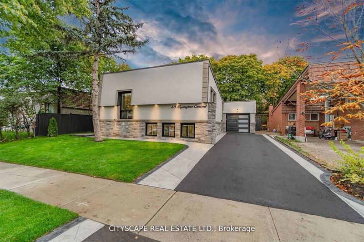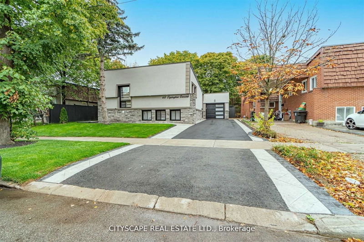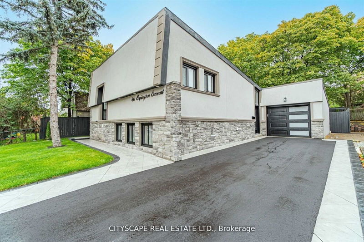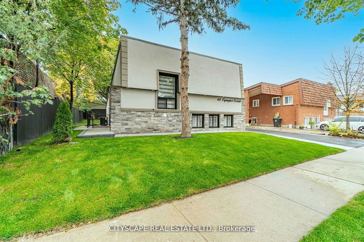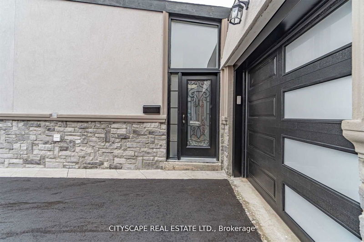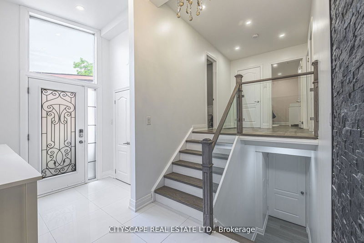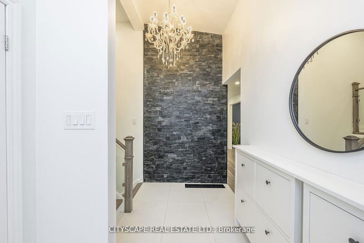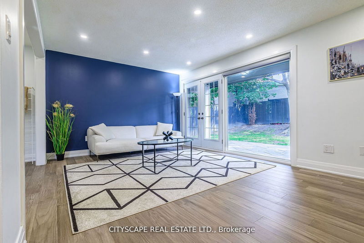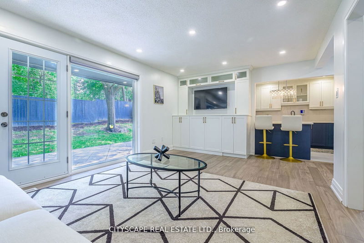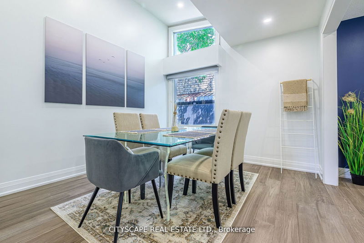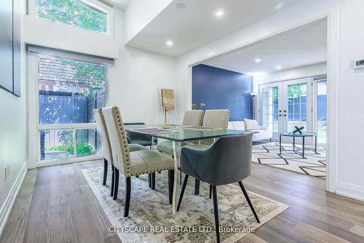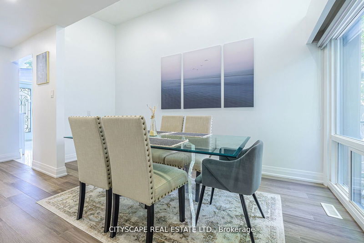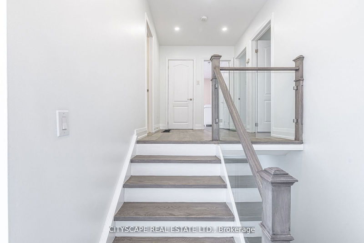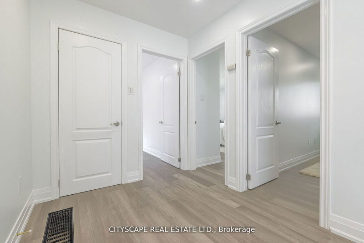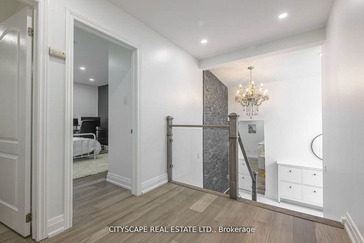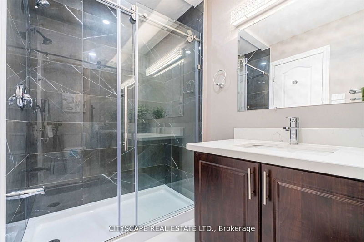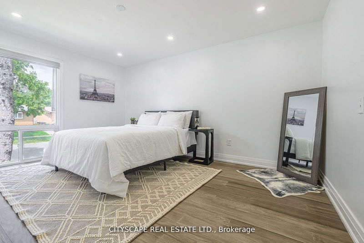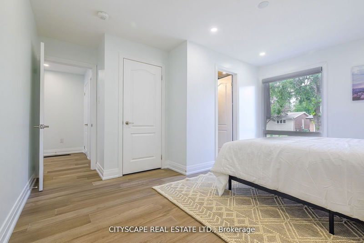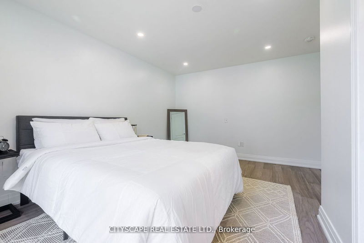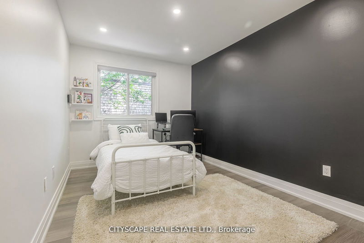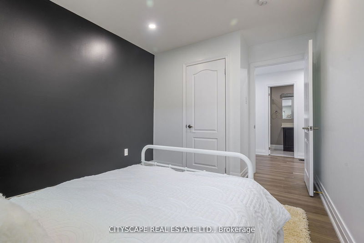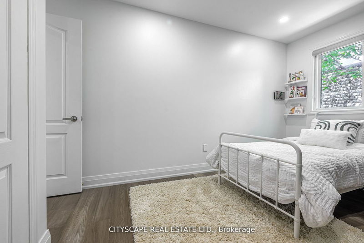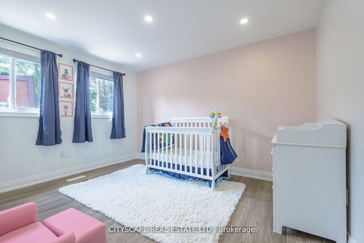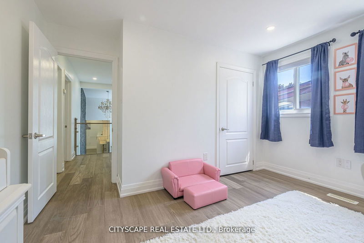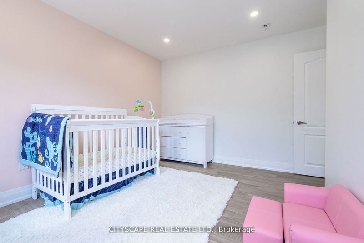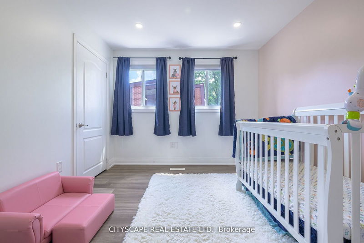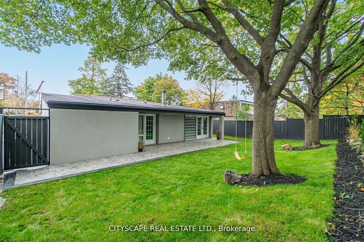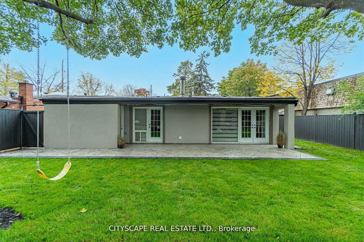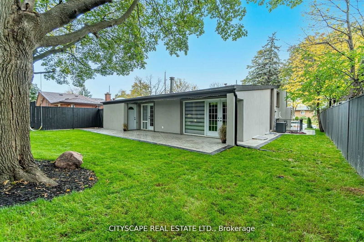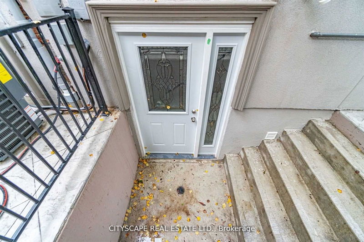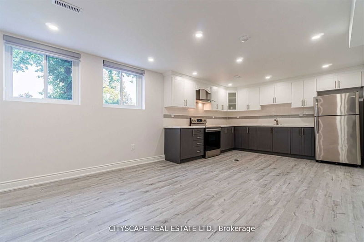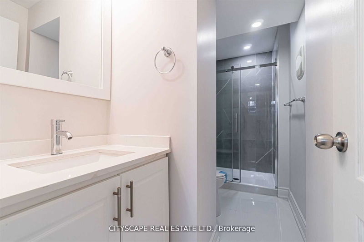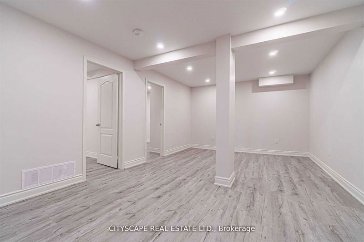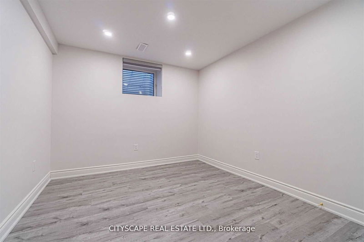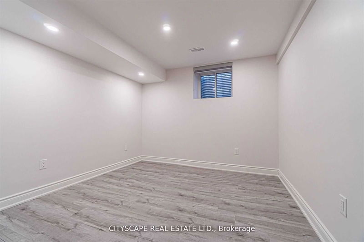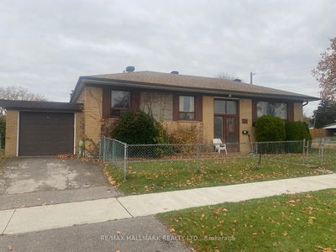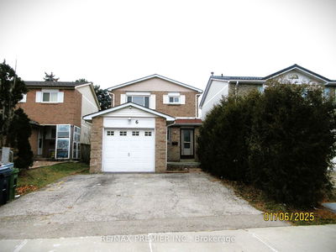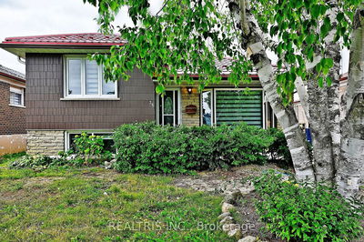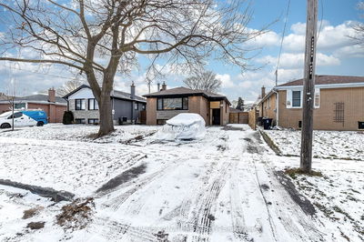Welcome to your new gorgeous-fully custome renovated home, legal 2nd dwelling unit in bsmt with Sep ent. California style inspired living room walking out to your garden. Open concept dinig room with 14 ft ceiling. Beautiful hardwood floor & potlights throughout your home. Quartz countertop in kitchen with gas stove. Roof (2021), newer A/C, furnace (2021) and all (driveway garage door, stamp concrete, stucco and stone from 2020, sep laundry, pot lights, qrtz counter tops, S/S appls from 2020), newly painted, crystal chandaliers, make income from bsmnt, newer windows & doors, near plaza, transit, school, humber college, hospital, LRT under construction. Don't miss this opportunity!
Property Features
- Date Listed: Friday, September 06, 2024
- City: Toronto
- Neighborhood: Mount Olive-Silverstone-Jamestown
- Major Intersection: Kipling & Albion
- Full Address: 60 Orpington Crescent, Toronto, M9V 3E5, Ontario, Canada
- Living Room: Hardwood Floor, W/O To Yard
- Kitchen: Porcelain Floor, W/O To Garden, Stainless Steel Appl
- Living Room: Vinyl Floor, Walk-Up, Window
- Kitchen: Vinyl Floor, Walk-Up, Stainless Steel Appl
- Listing Brokerage: Cityscape Real Estate Ltd. - Disclaimer: The information contained in this listing has not been verified by Cityscape Real Estate Ltd. and should be verified by the buyer.

