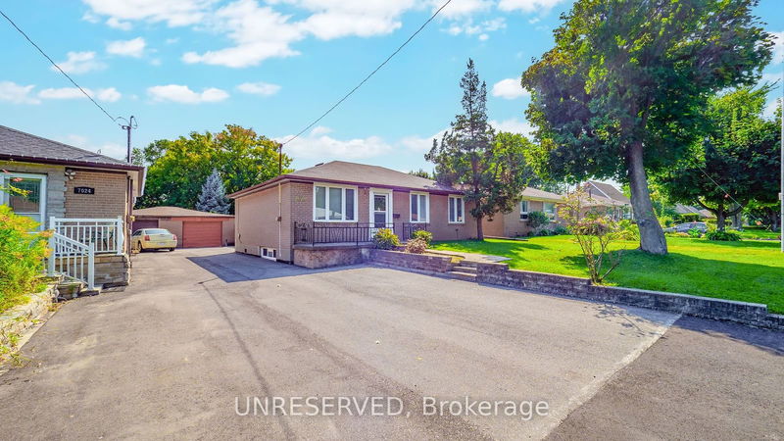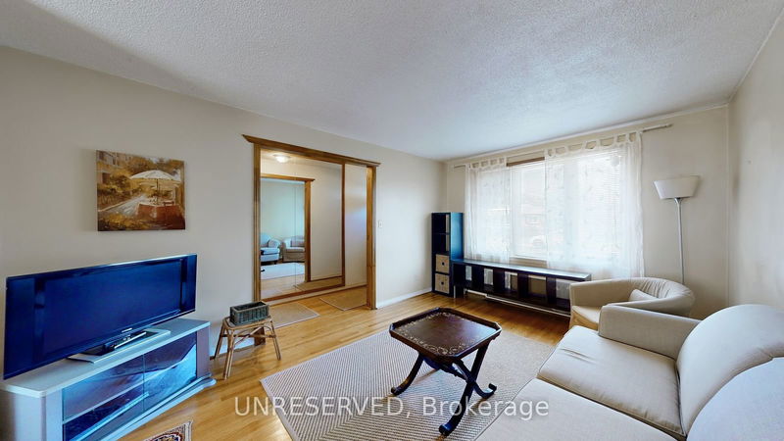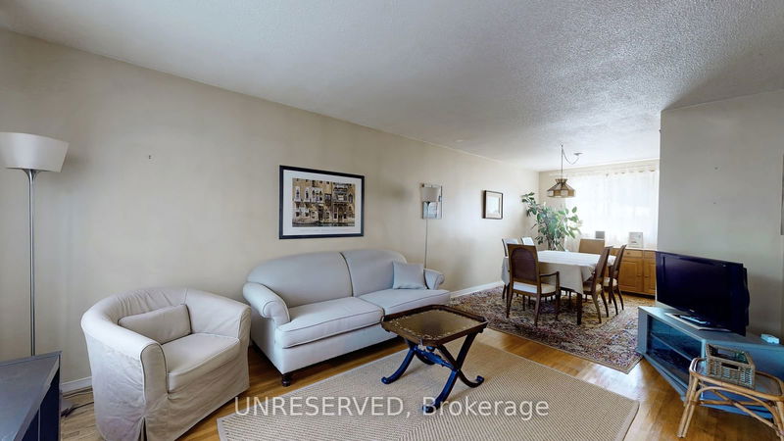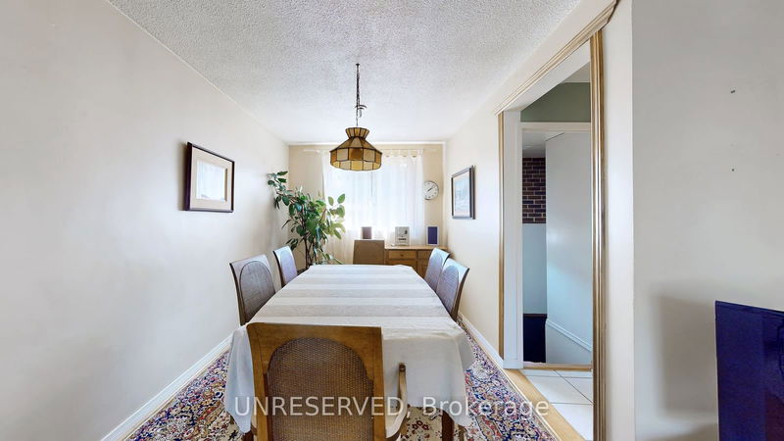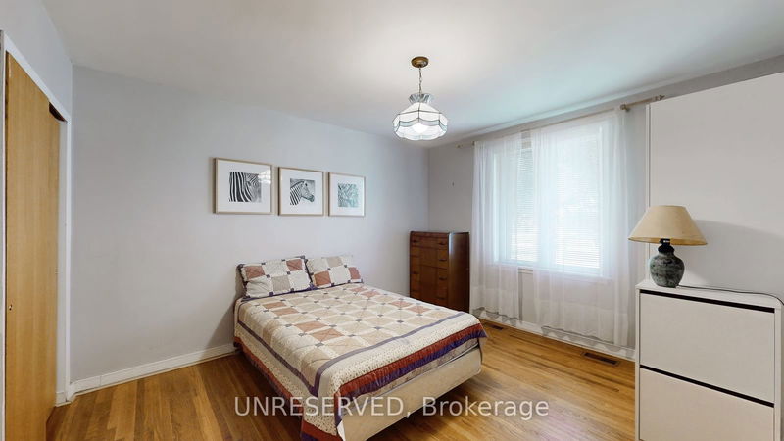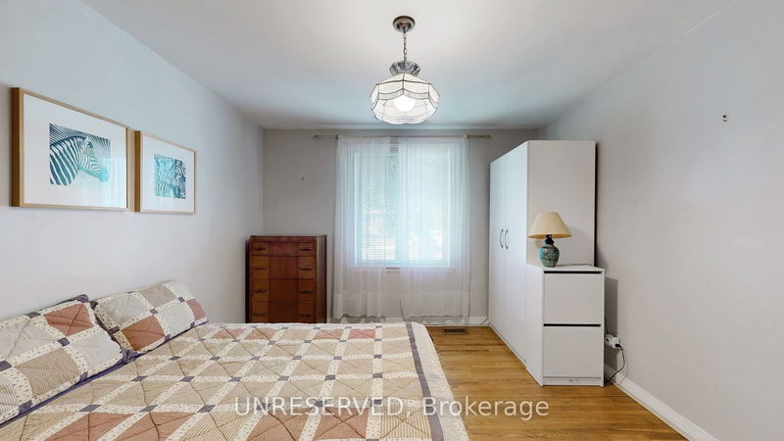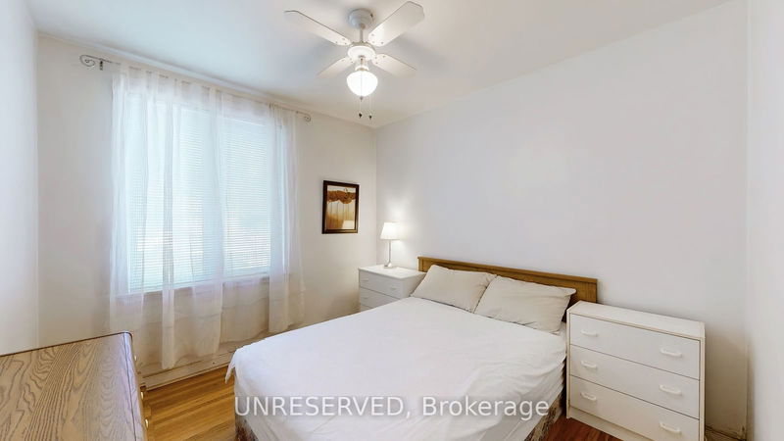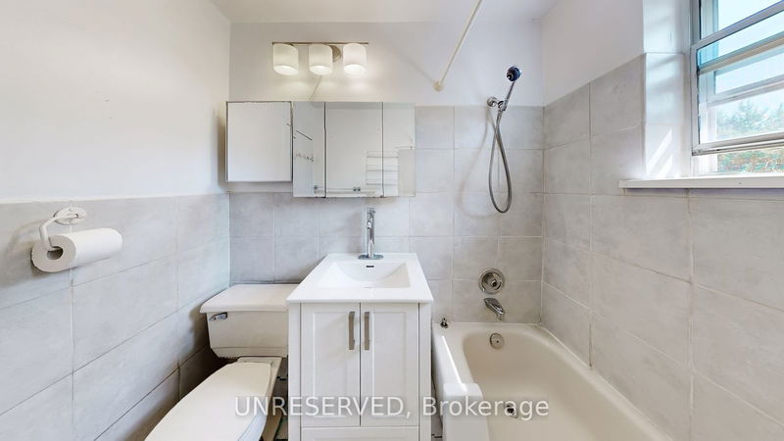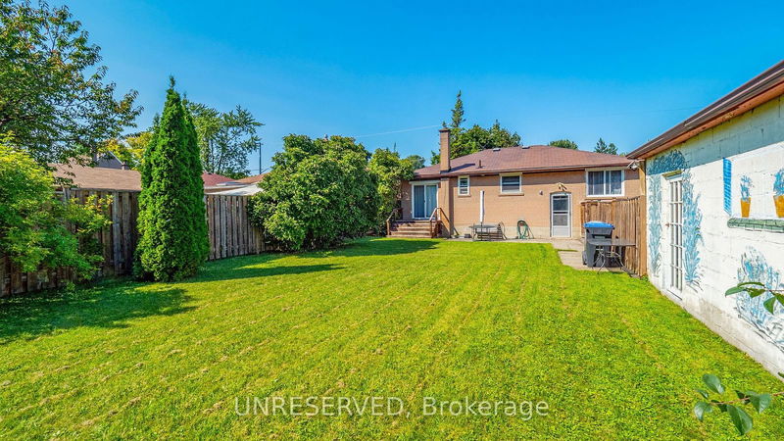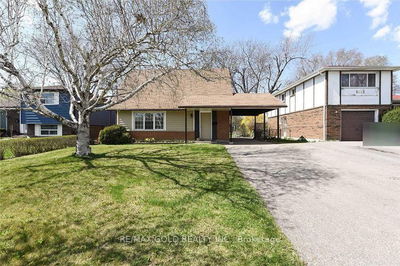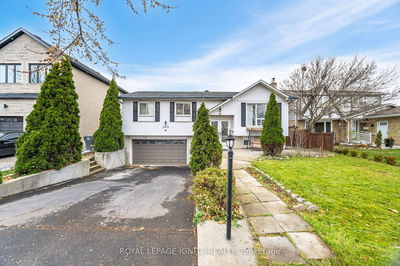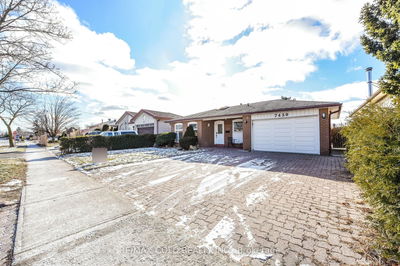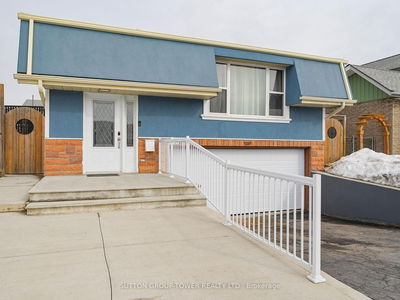Huge 50x150ft lot with private backyard backing onto the creek in the heart of Malton. Practical Layout with Generous Size Bedrooms. HVAC 2022, HWT and Roof 2014, Kitchen and Bathroom 2004, New Vanity in Bathroom 2022, Windows replaced in stages from 2014-2019. Close proximity to Toronto Pearson Airport, Paul Coffey Park, Highway 427 & 407, Local Schools, Restaurants and Shopping. Finished basement with separate entrance.
Property Features
- Date Listed: Friday, September 06, 2024
- Virtual Tour: View Virtual Tour for 7028 Justine Drive
- City: Mississauga
- Neighborhood: Malton
- Full Address: 7028 Justine Drive, Mississauga, L4T 1M3, Ontario, Canada
- Kitchen: Window, Backsplash, Updated
- Living Room: Hardwood Floor, Large Window, O/Looks Dining
- Listing Brokerage: Unreserved - Disclaimer: The information contained in this listing has not been verified by Unreserved and should be verified by the buyer.


