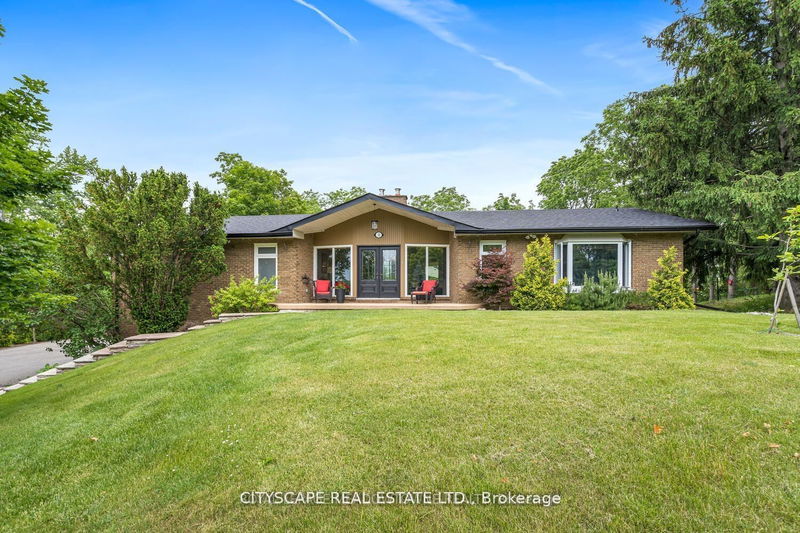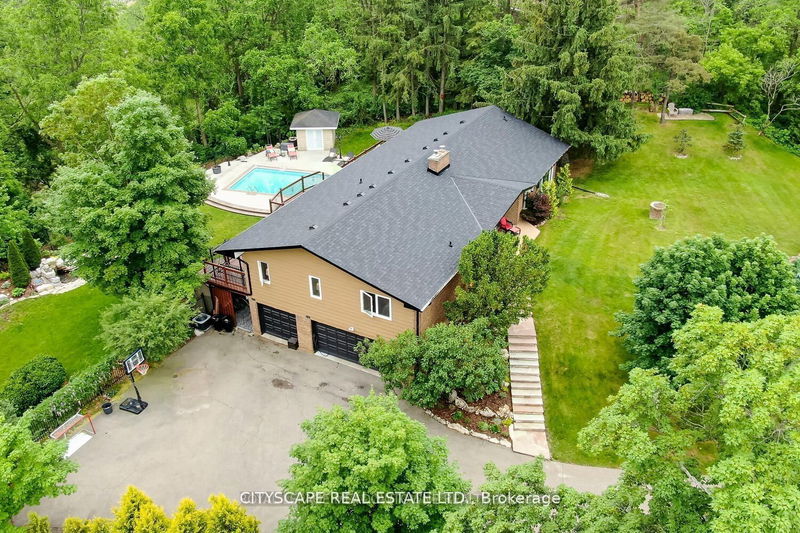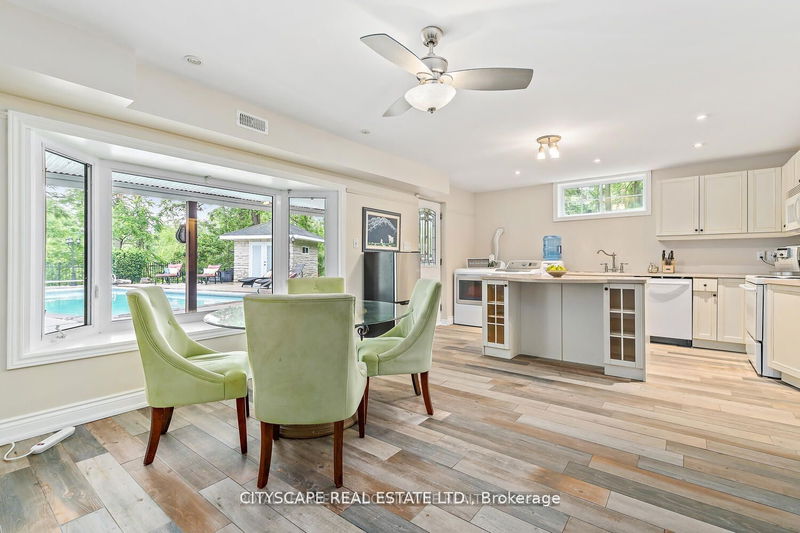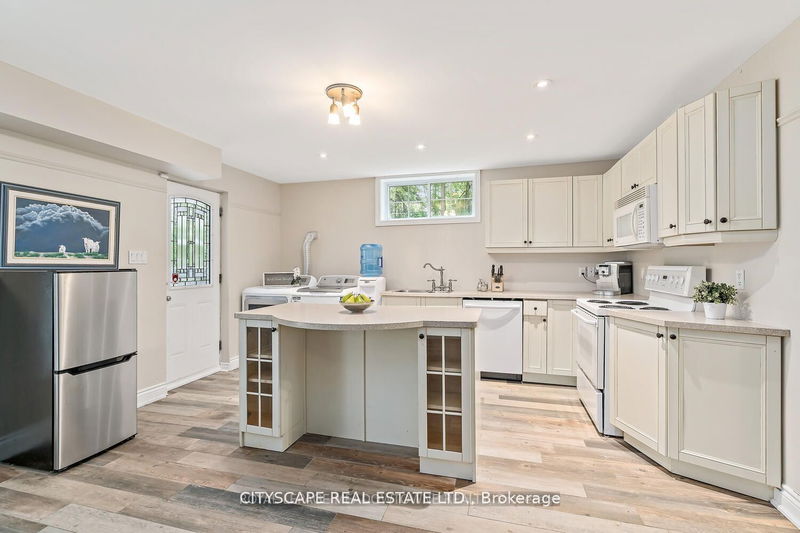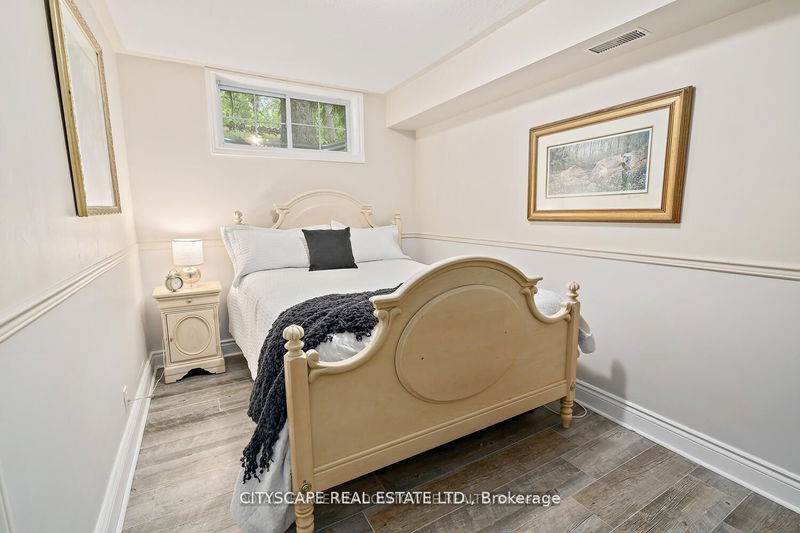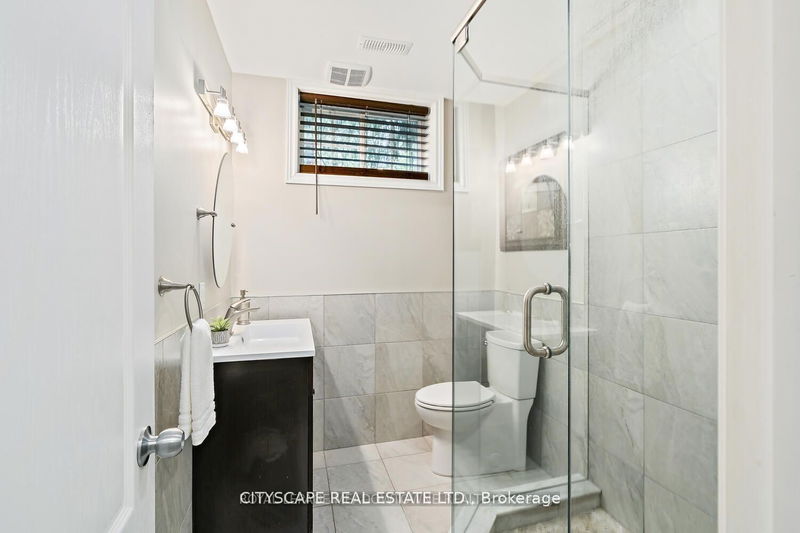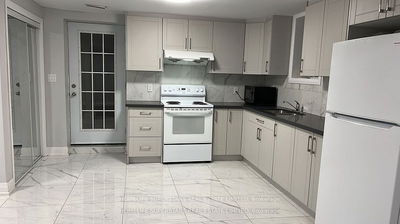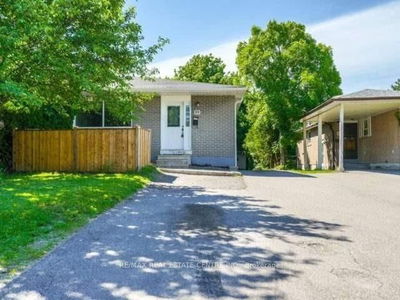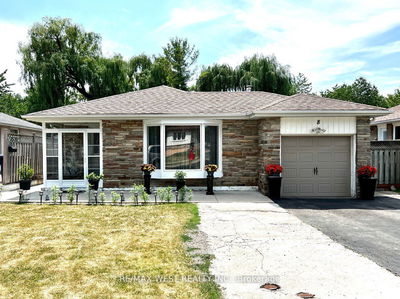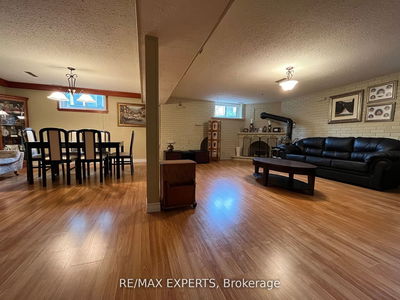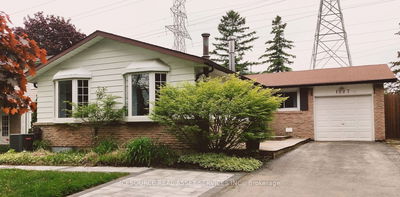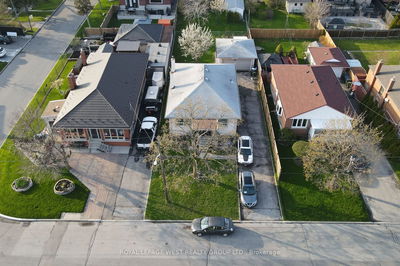Gorgeous bright walkout lower level nestled in the prime community of Glen Williams. The open concept and walkout layout brings in tons of natural light making this entire space much more bright and functional. 2nd bedroom can be also used as office space. Plenty of cabinet space for storage. A full size kitchen for all your cooking needs. Pot lights in the living room. Minutes to all amenities schools and much more. Does not feel like a basement!
Property Features
- Date Listed: Saturday, September 07, 2024
- City: Halton Hills
- Neighborhood: Glen Williams
- Major Intersection: Wildwood & Confederation
- Full Address: 32 Wildwood Mews, Halton Hills, L7G 2W8, Ontario, Canada
- Living Room: Open Concept, Pot Lights, Bay Window
- Kitchen: Open Concept, Centre Island, W/O To Patio
- Listing Brokerage: Cityscape Real Estate Ltd. - Disclaimer: The information contained in this listing has not been verified by Cityscape Real Estate Ltd. and should be verified by the buyer.

