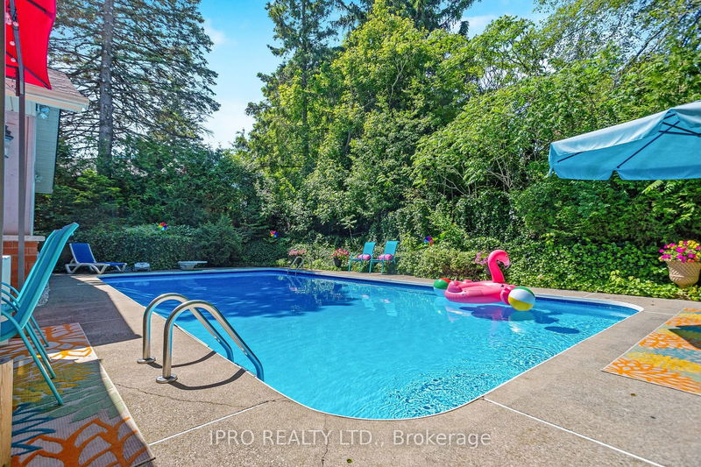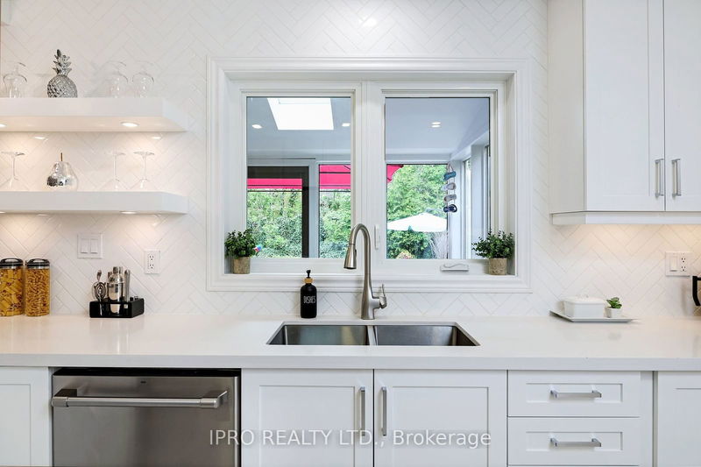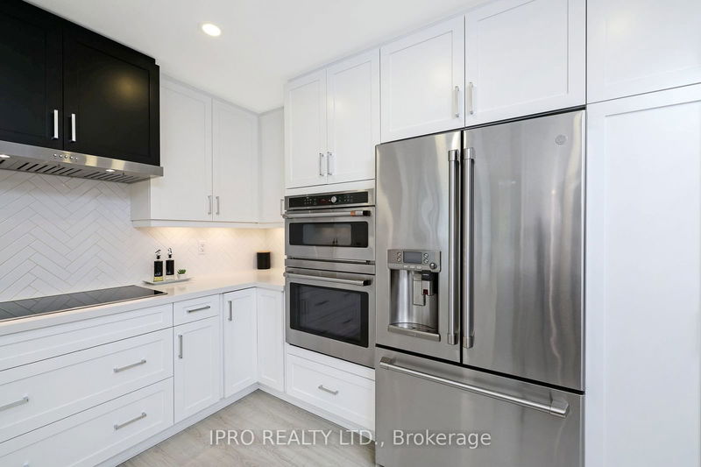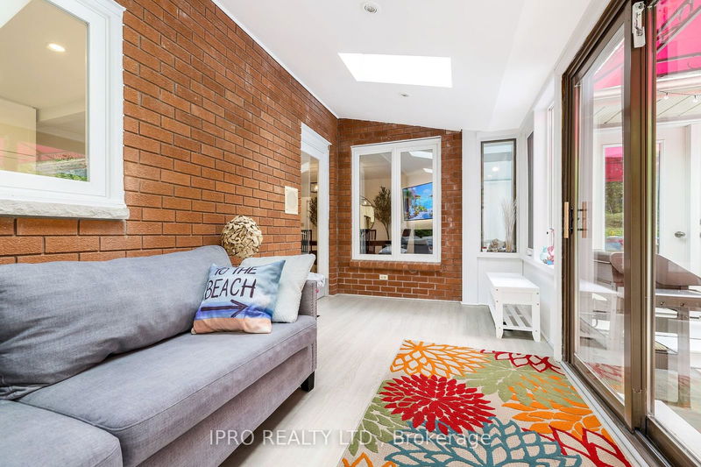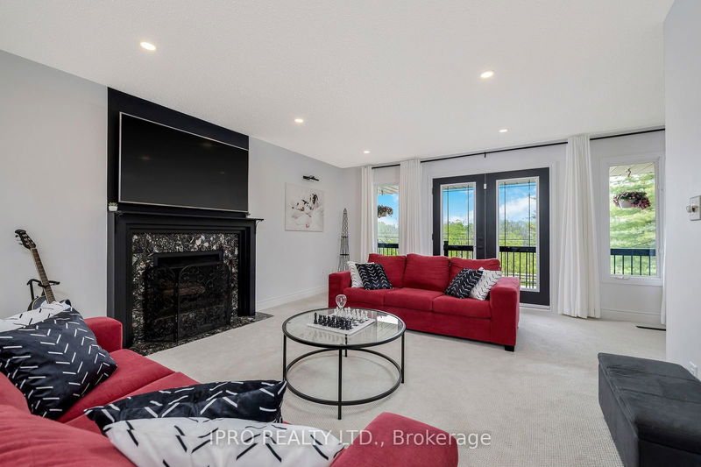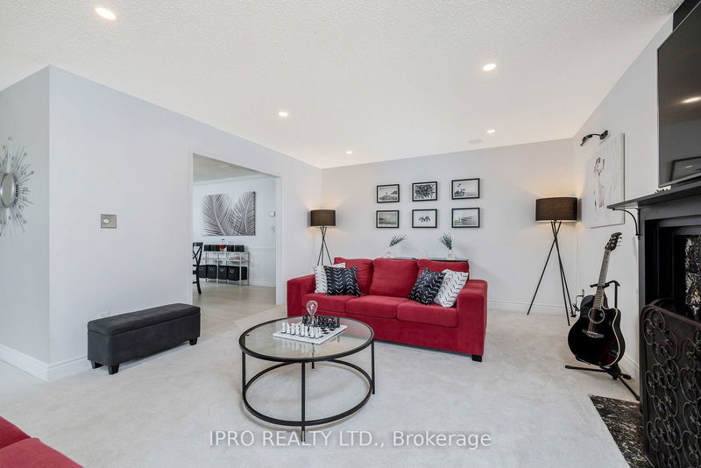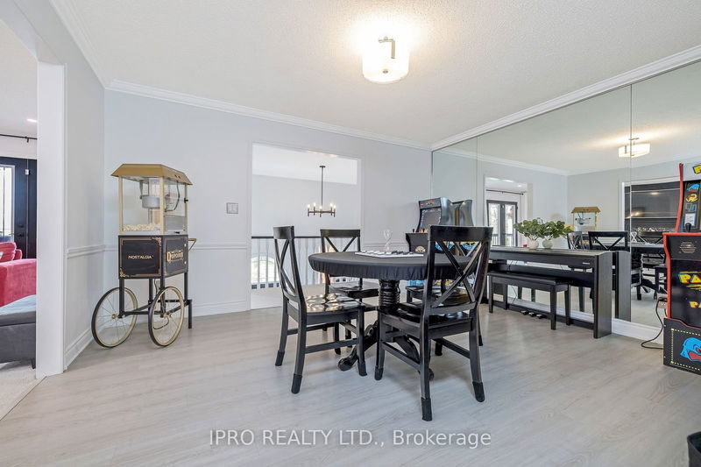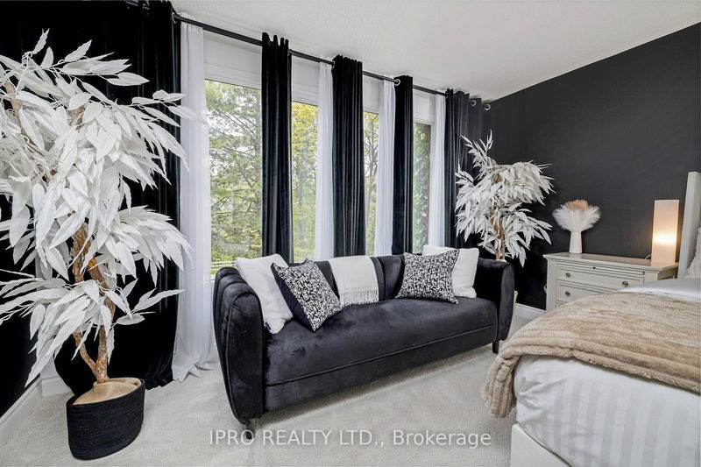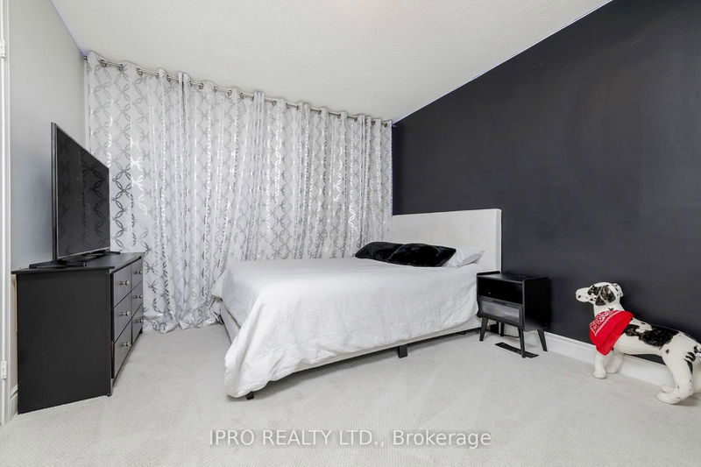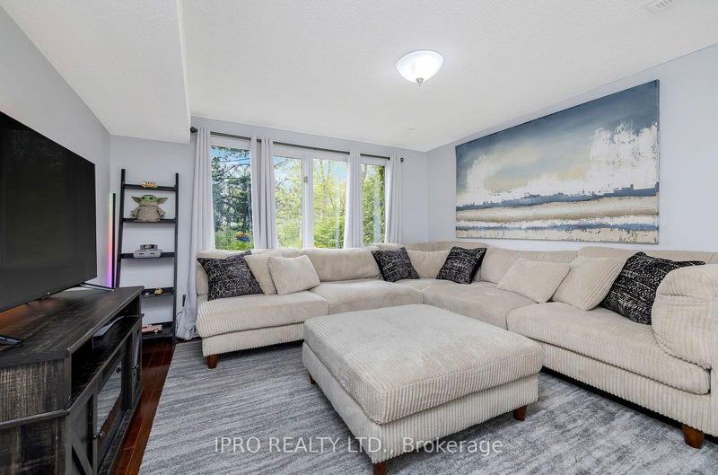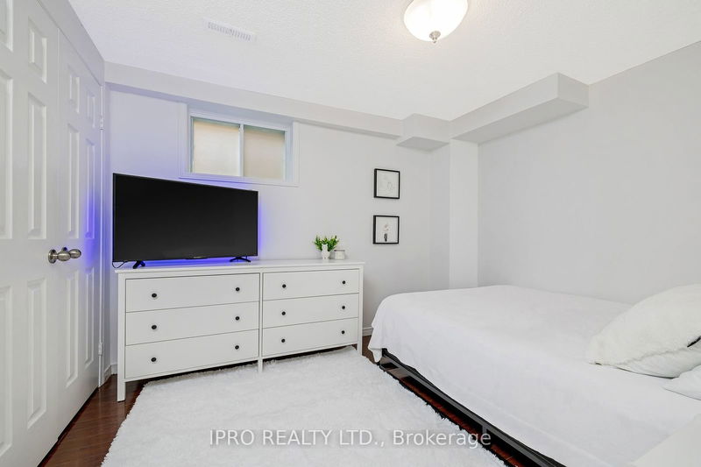MUST BE SEEN! Gorgeous! Expansive!! Renovated and Modern! Custom 5 Bedroom, PLUS Grand Bonus Studio/Sitting Room with Vaulted Ceilings , EXTREMELY Private and Incredibly Quiet Backyard. With an Oversized Driveway and Parking for 8, Perfect for Large Families or Those Who Love to Entertain! Located in the Coveted Park Area within Walking Distance to Everything! Including Both Public/Catholic Elementary AND Secondary Schools, Grocery Stores, Farmers Market, Cafes, Restaurants and Parks. RENOVATED to Perfection! From the Sleek New Kitchen with Breakfast Bar , Quartz Waterfall Countertops and High-End S/S Appliances to the Luxurious New Main Ensuite Bathroom With Oversized Glass Shower, Soaker Tub and Multi-Coloured LED Mirrors. A New Modern Bathroom Completes the Ground Level. Totaling 3 FULL Bathrooms. Flooded with Natural This Stunning Home Also Features a Sunroom with Skylights, Two Ground Floor Staircases A Balcony with Spectacular Park Views AND its Just Minutes to Hwys, GO Train and Outlet Mall. This Home has it ALL!
Property Features
- Date Listed: Monday, September 09, 2024
- Virtual Tour: View Virtual Tour for 204 Main Street S
- City: Halton Hills
- Neighborhood: Georgetown
- Major Intersection: Maple Ave / Main St.
- Full Address: 204 Main Street S, Halton Hills, L7G 3E9, Ontario, Canada
- Living Room: Fireplace, Pot Lights, W/O To Balcony
- Kitchen: Quartz Counter, Breakfast Bar, Stainless Steel Appl
- Family Room: Vinyl Floor, Combined W/Living, Mirrored Walls
- Listing Brokerage: Ipro Realty Ltd. - Disclaimer: The information contained in this listing has not been verified by Ipro Realty Ltd. and should be verified by the buyer.


