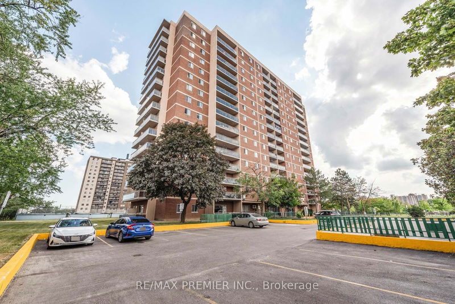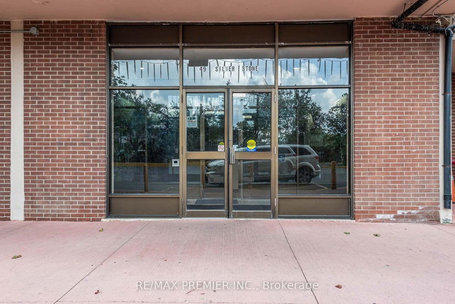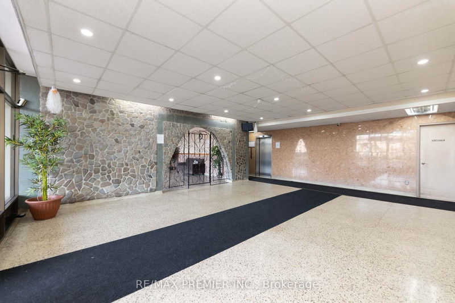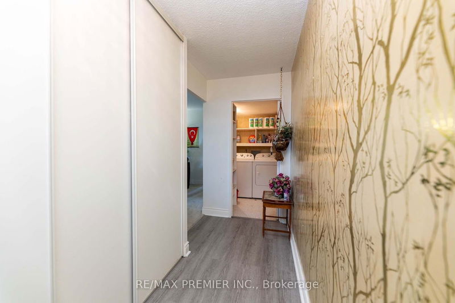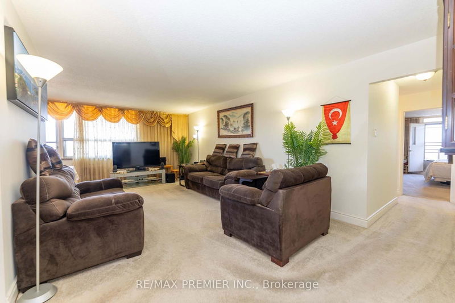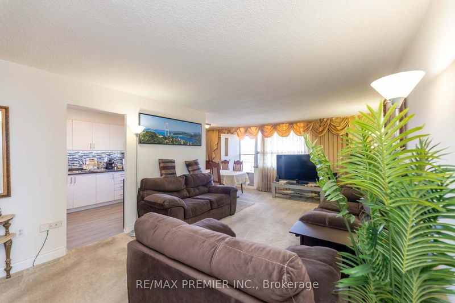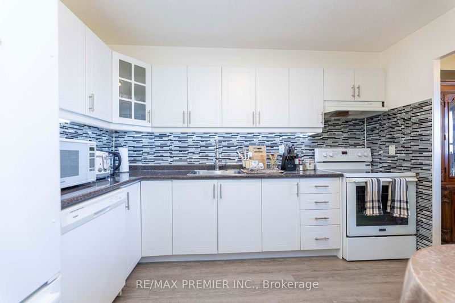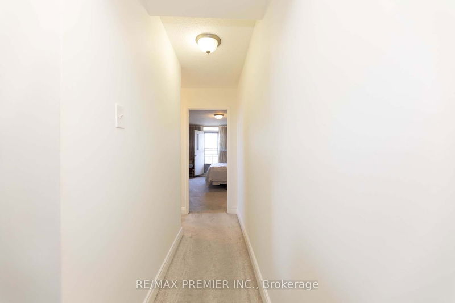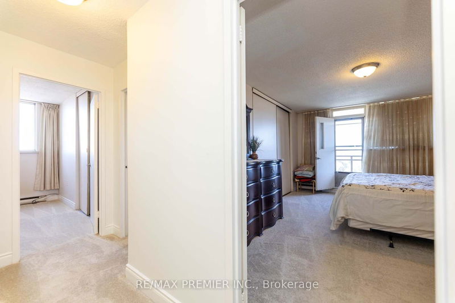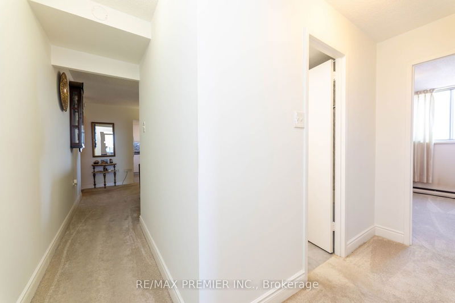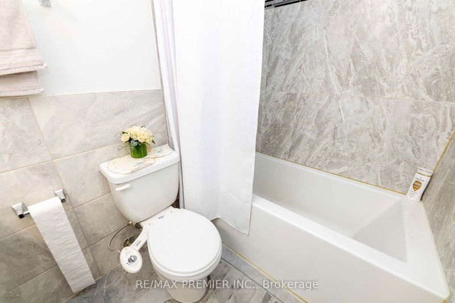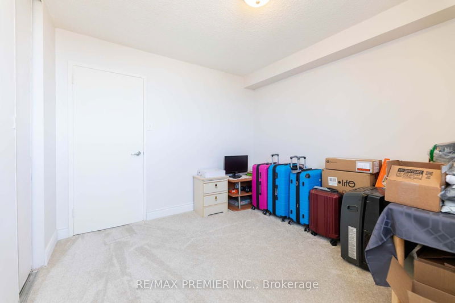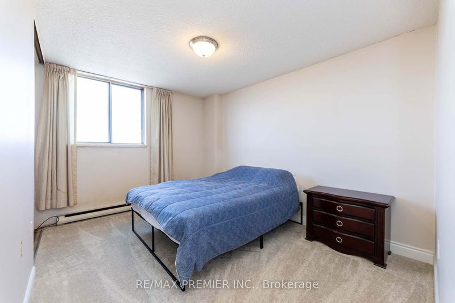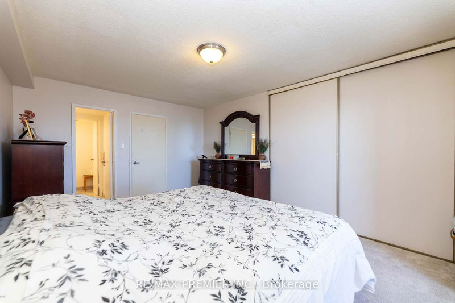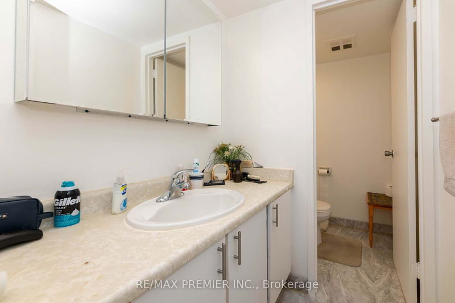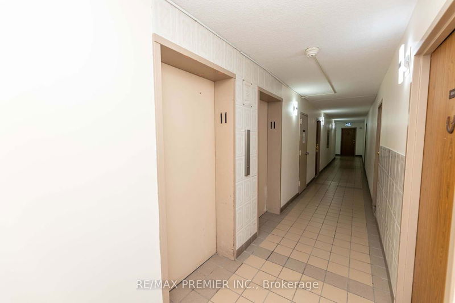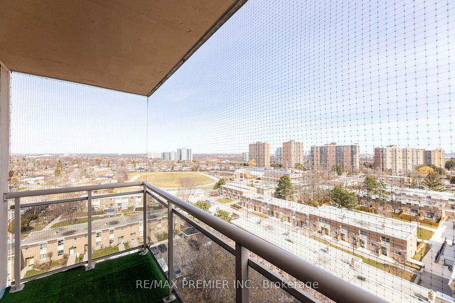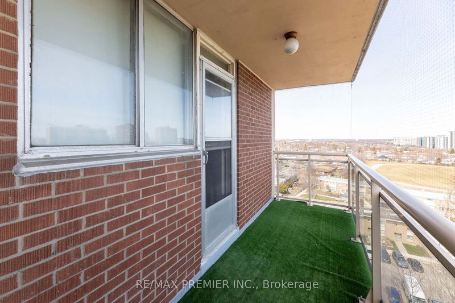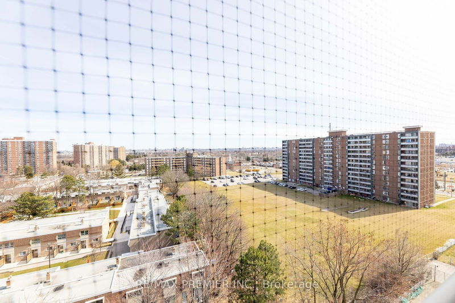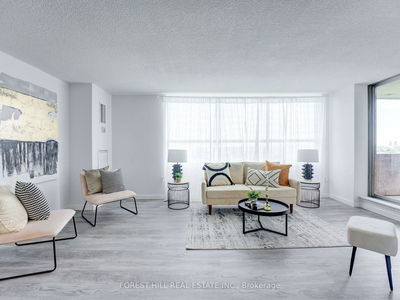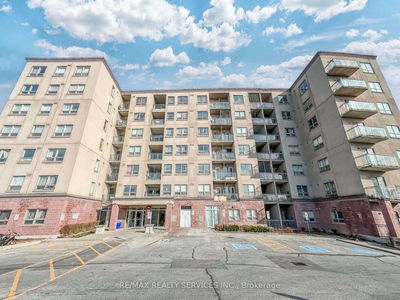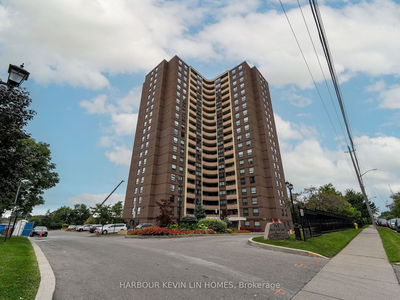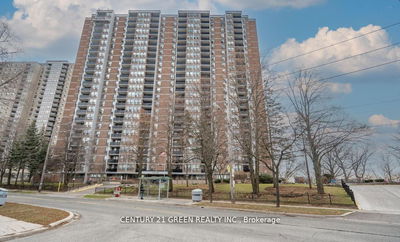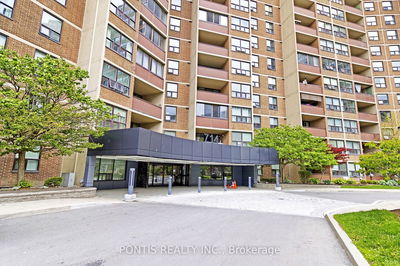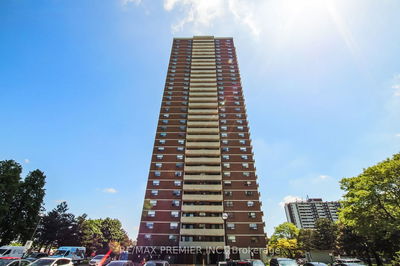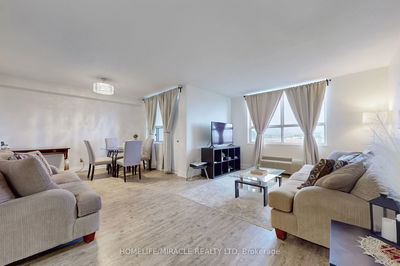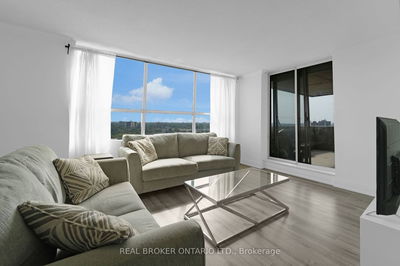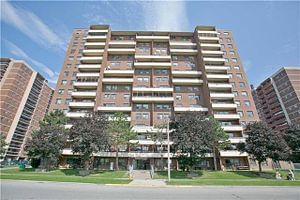Welcome to this stunning Freshly Painted 3-bedroom corner unit, a perfect blend of luxury and functionality. This thoughtfully designed residence offers a spacious and inviting atmosphere with the added charm of two private balconies. As you enter the unit, you are greeted by an open-concept living and dining area, adorned with large windows that allow natural light to flood the space. The corner location provides panoramic views of the surrounding landscape, creating a bright and airy ambiance throughout. Spacious Kitchen With Renovated Cabinets And Lights Under Cabinets. Master Bedroom With W/O to a East View Balcony, Large closet & 2 Pc Ensuite , Other 2 Bedrooms also Very Spacious. Ensuite Laundry. One Underground Owned parking with exclusive use of locker. This 3-bedroom corner unit with two balconies is not just a home; it's a lifestyle. Experience the perfect blend of comfort, style, and functionality in this exquisite residence. Maintenance fee includes 1.5Gbps Bell Internet.
Property Features
- Date Listed: Monday, September 09, 2024
- Virtual Tour: View Virtual Tour for 1108-49 Silverstone Drive
- City: Toronto
- Neighborhood: Mount Olive-Silverstone-Jamestown
- Full Address: 1108-49 Silverstone Drive, Toronto, M9V 3G2, Ontario, Canada
- Living Room: Broadloom, Combined W/Dining, West View
- Kitchen: Ceramic Floor, Modern Kitchen, Ceramic Back Splash
- Listing Brokerage: Re/Max Premier Inc. - Disclaimer: The information contained in this listing has not been verified by Re/Max Premier Inc. and should be verified by the buyer.

