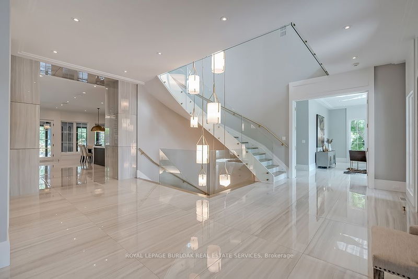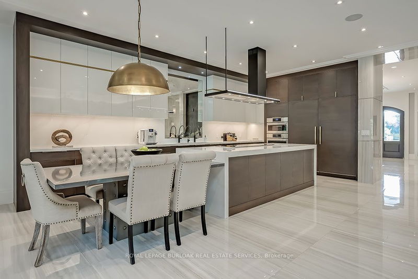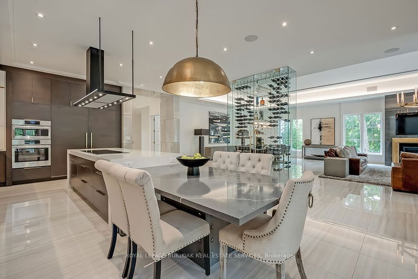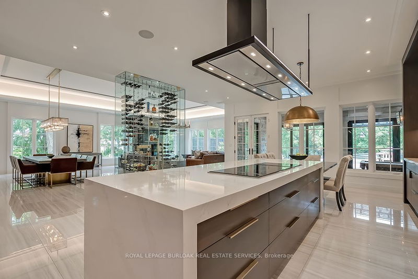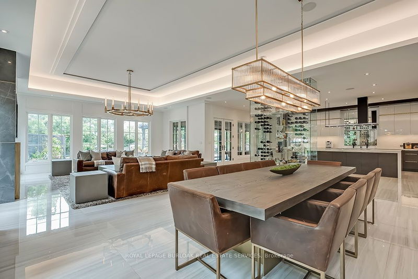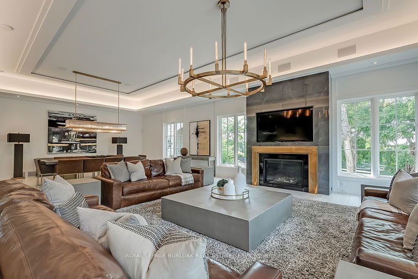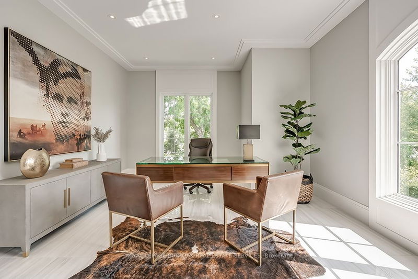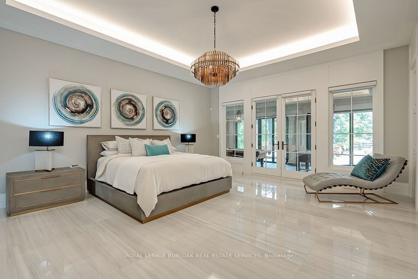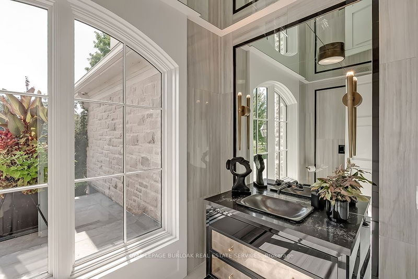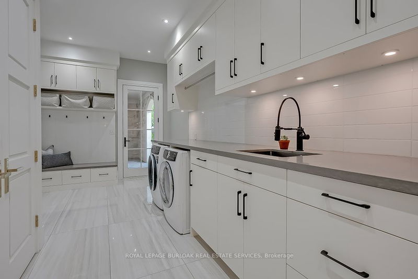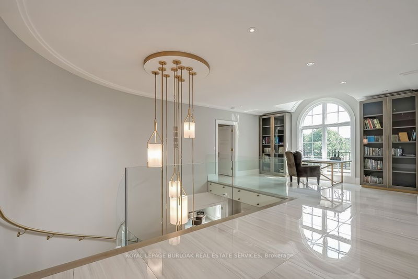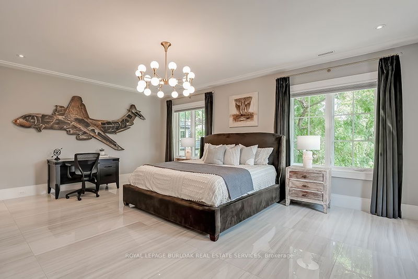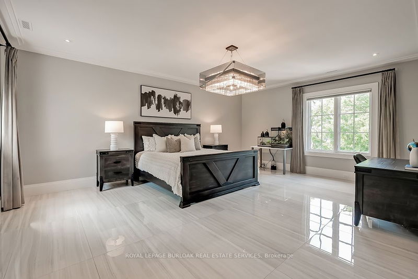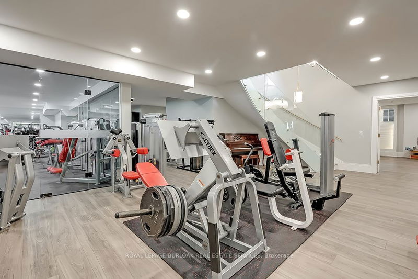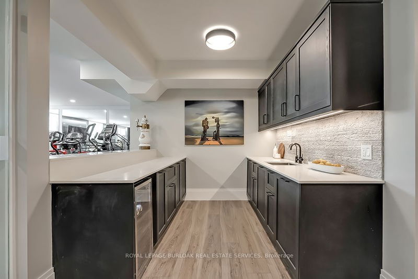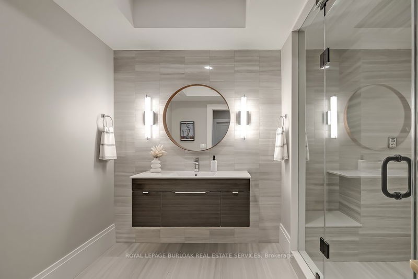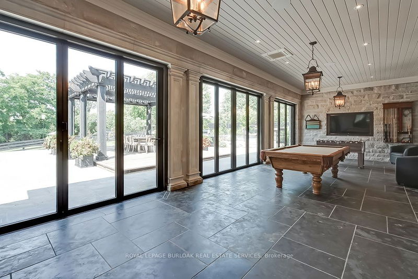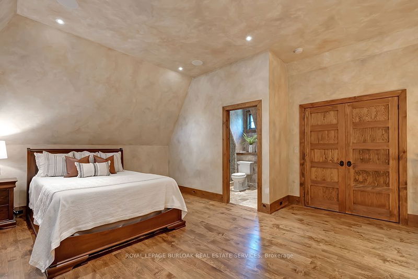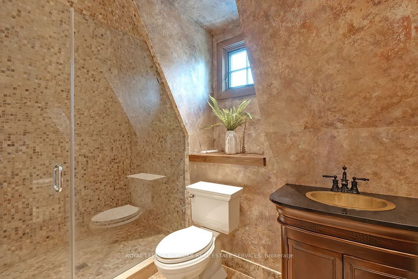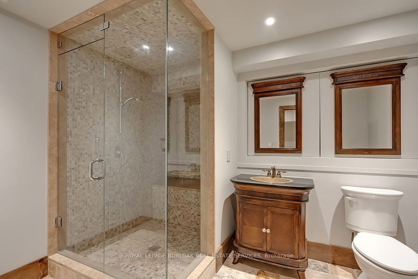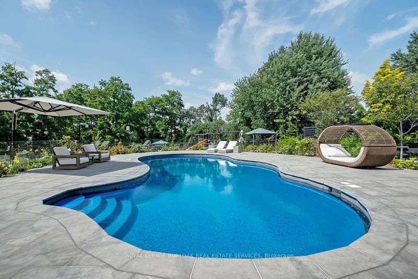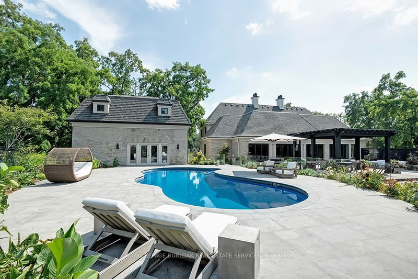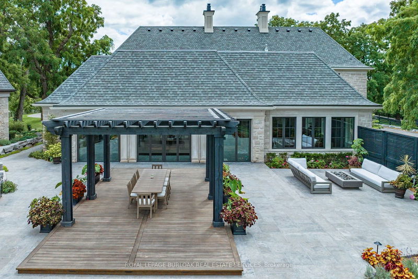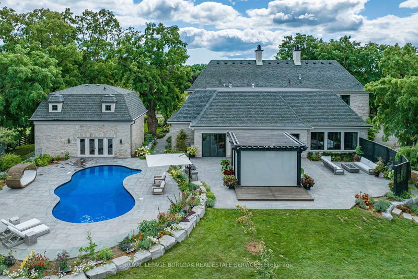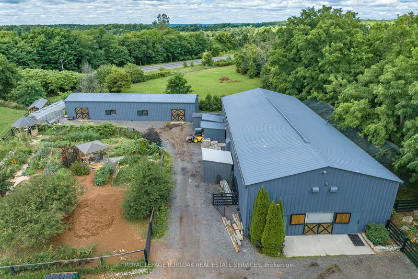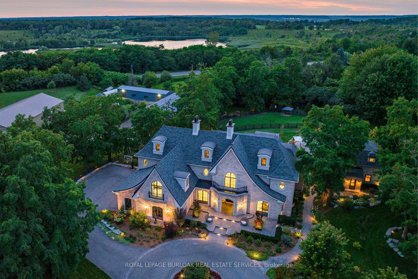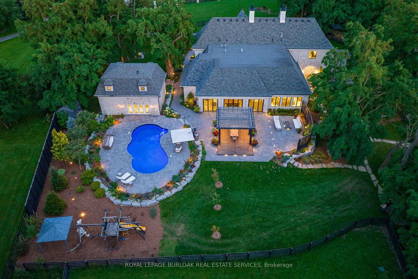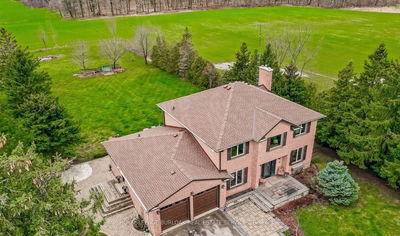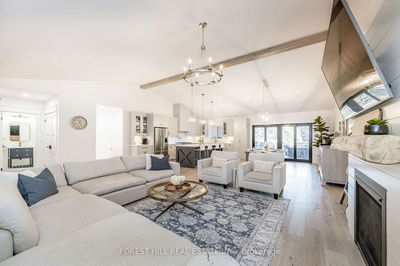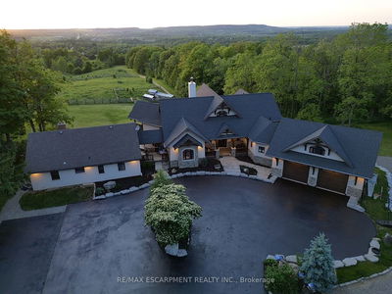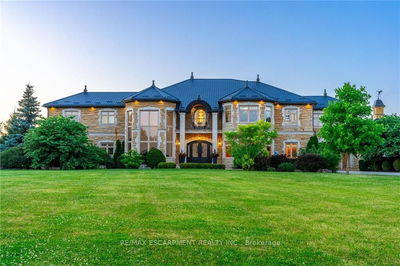Welcome to your dream home! This stunning grand gated estate, nestled in the prestigious Bluffs community, offers the epitome of luxury living on 3.27 pristine acres. Built by Brejnik Fine Homes, this masterpiece boasts 4+1 bedrooms and 4.5 baths, exuding elegance and comfort in every corner. The main residence is complemented by a charming guest house, featuring a loft bedroom and two additional baths, perfect for visitors or extended family. Step outside to your own private oasis with a saltwater concrete pool and gazebo with automated screens, ideal for relaxing and entertaining. The estate includes a spacious 3,800 square foot outbuilding complete with a kitchenette, bathroom, multiple offices, which can easily be converted to accommodate a car enthusiast collection. There is also a 900 square foot barn and even a greenhouse for the garden enthusiast. Security and privacy are paramount in this estate, with a gated entrance ensuring peace of mind. The property is surrounded by extensive professional landscaping and hardscaping, including an irrigation system and outdoor lighting, creating a breathtaking setting both day and night. This exceptional estate is a rare find, offering a perfect blend of luxury, functionality, and natural beauty. Dont miss the opportunity to call this extraordinary property your forever home!
Property Features
- Date Listed: Monday, September 09, 2024
- City: Burlington
- Neighborhood: Rural Burlington
- Major Intersection: Mt Nemo Cres
- Full Address: 2613 Homestead Drive, Burlington, L7M 0T5, Ontario, Canada
- Kitchen: Main
- Living Room: Main
- Listing Brokerage: Royal Lepage Burloak Real Estate Services - Disclaimer: The information contained in this listing has not been verified by Royal Lepage Burloak Real Estate Services and should be verified by the buyer.


