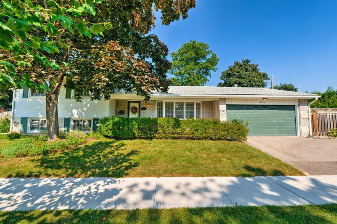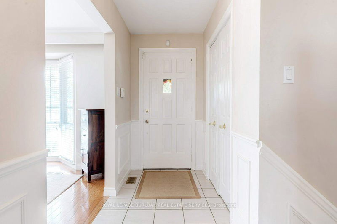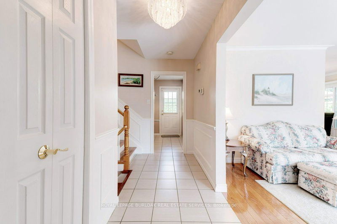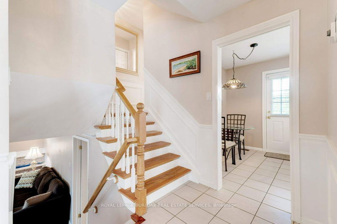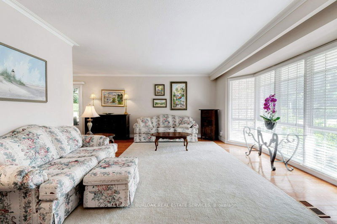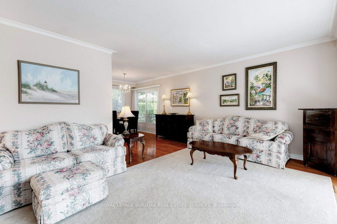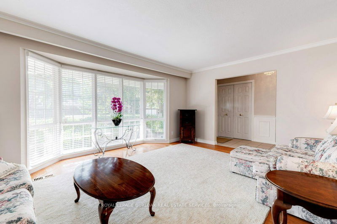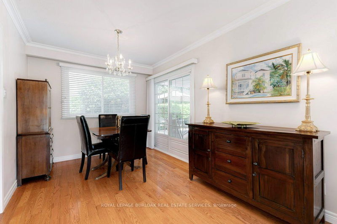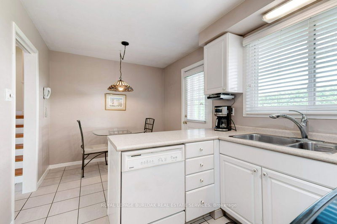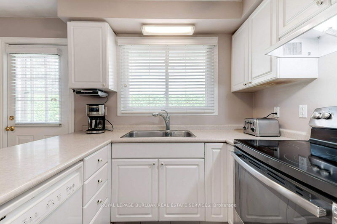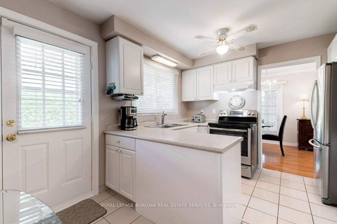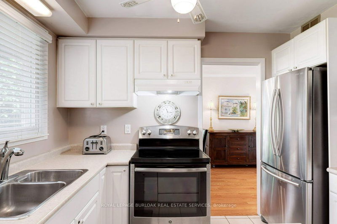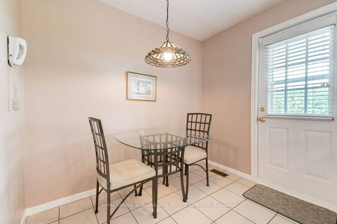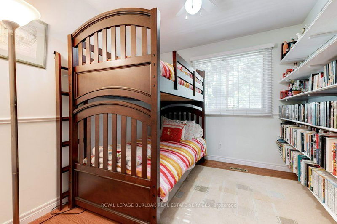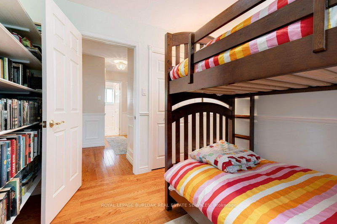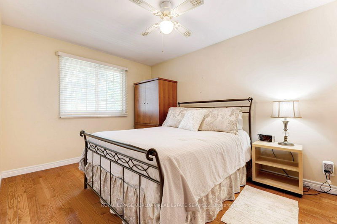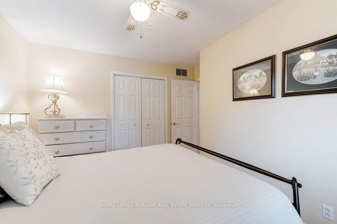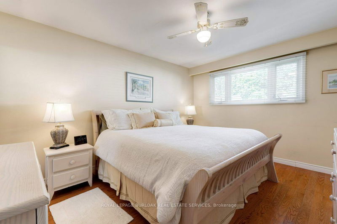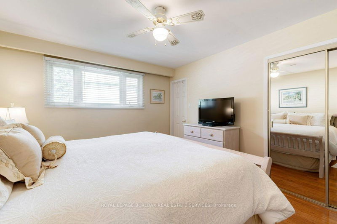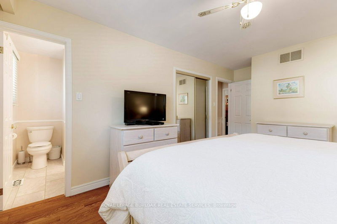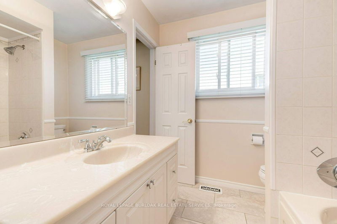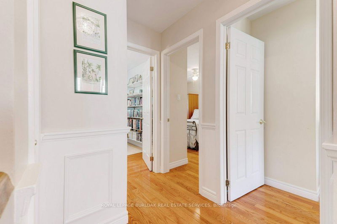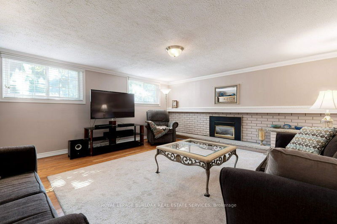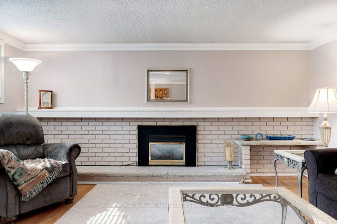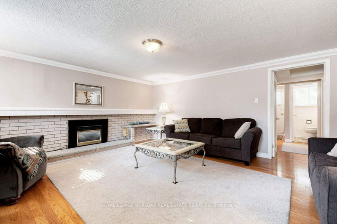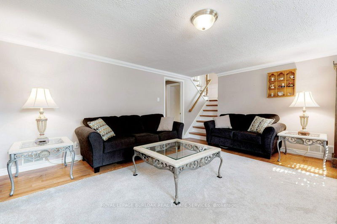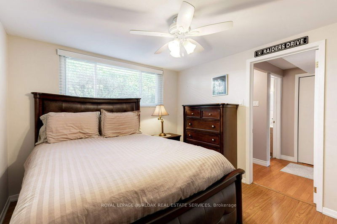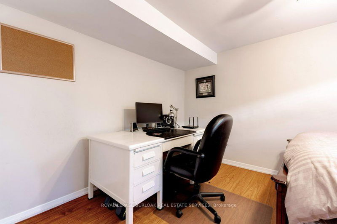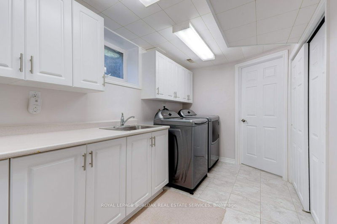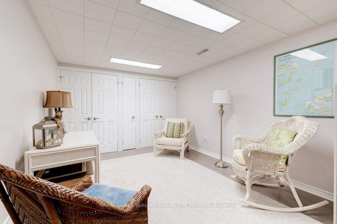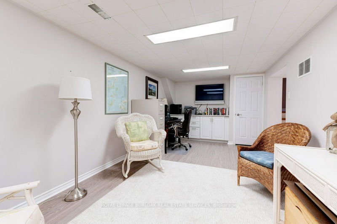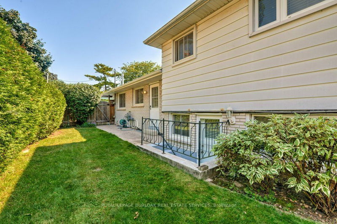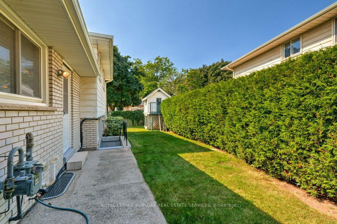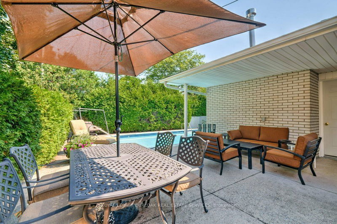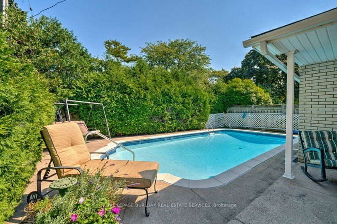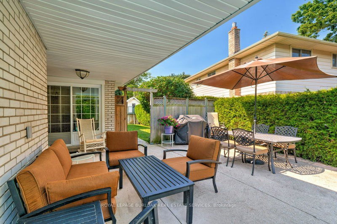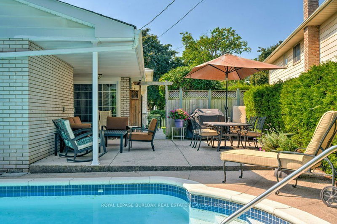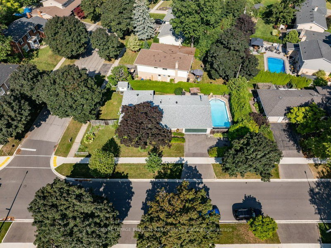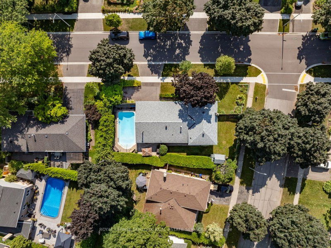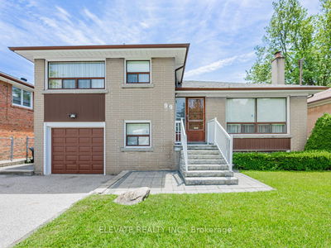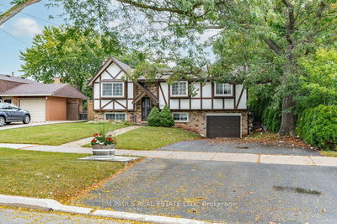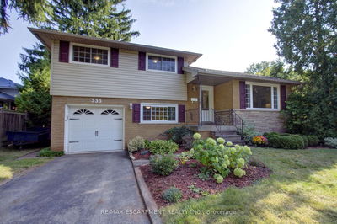Welcome to this well maintained 4 level, 4-bedroom side split situated in the desirable Longmoor neighbourhood. The main floor features a spacious and bright living room with a beautiful large bay window, dining room and access to the back patio. The eat in kitchen features new stainless-steel appliances and access to the backyard. Upper level includes a spacious master bedroom, with his and her closets and accessibility to the 3-piece bathroom. The second and third bedrooms are generously sized with closet space. Lower level has a large family room with a gas fireplace, a versatile 4th bedroom, powder room and additional access to the backyard. The finished basement presents an opportunity to tailor the space to your preference, an abundance of storage and a laundry room. The backyard is fully fenced and private with a covered outdoor seating area, perfect for relaxation or entertaining and a heated in ground pool. Excellent location and close to all amenities.
Property Features
- Date Listed: Monday, September 09, 2024
- Virtual Tour: View Virtual Tour for 4311 Belfast Avenue
- City: Burlington
- Neighborhood: Shoreacres
- Full Address: 4311 Belfast Avenue, Burlington, L7L 1W8, Ontario, Canada
- Kitchen: Main
- Family Room: Lower
- Listing Brokerage: Royal Lepage Burloak Real Estate Services - Disclaimer: The information contained in this listing has not been verified by Royal Lepage Burloak Real Estate Services and should be verified by the buyer.

