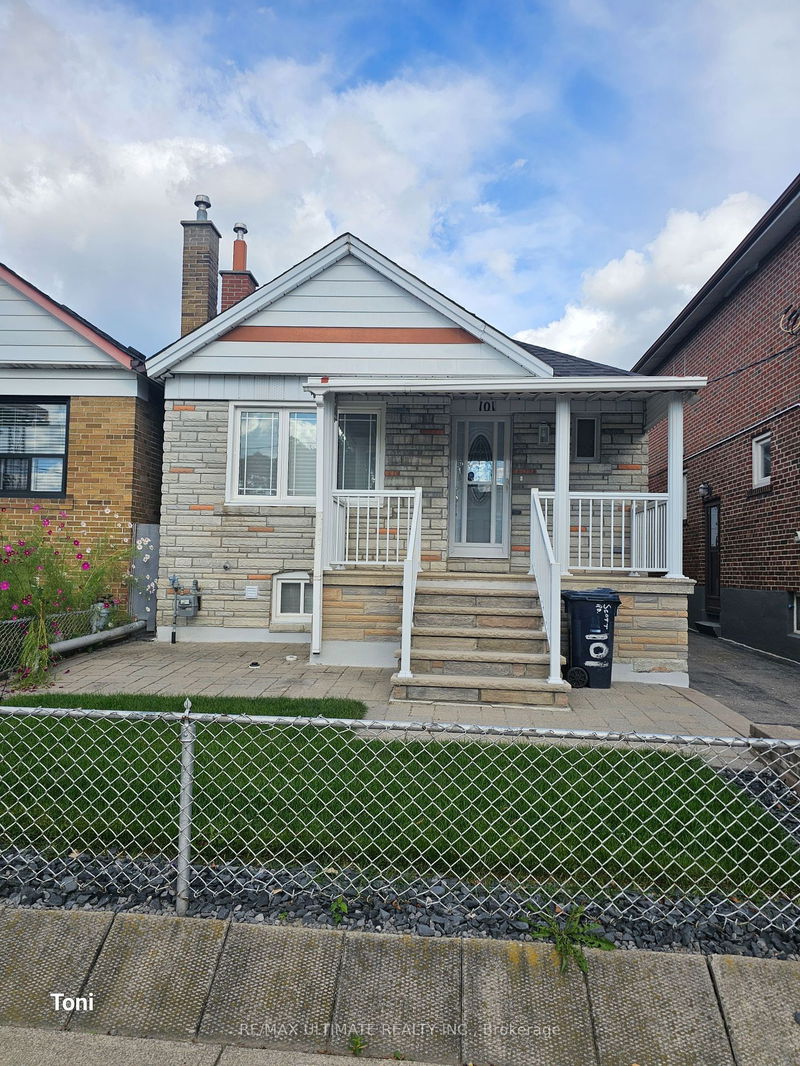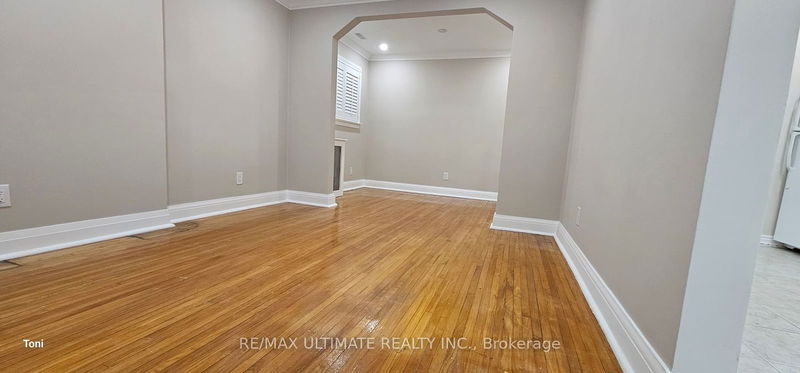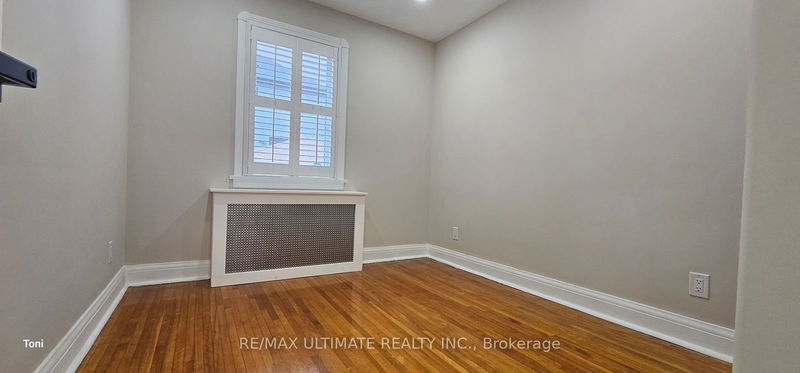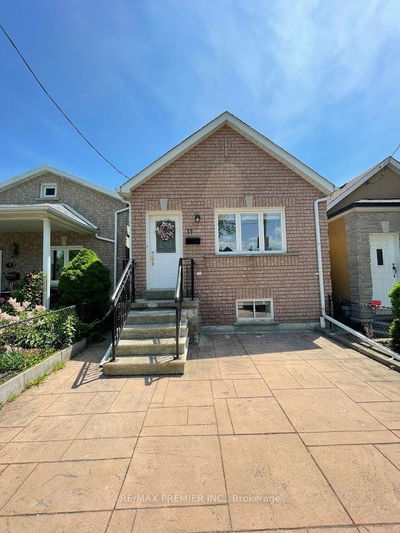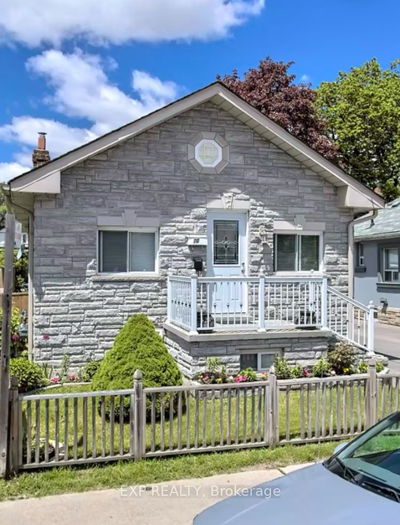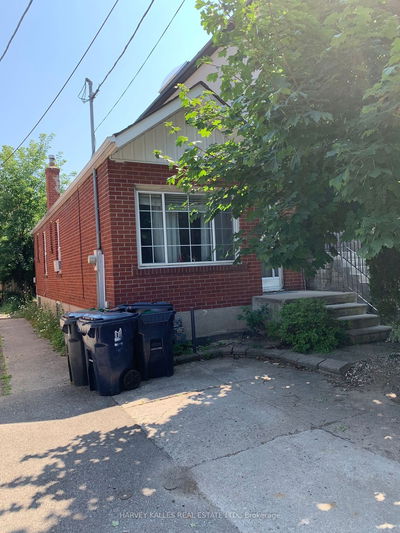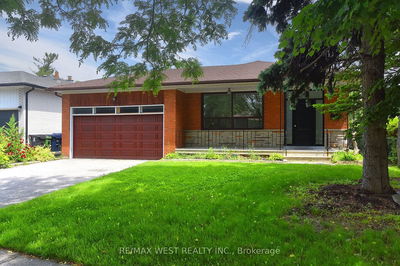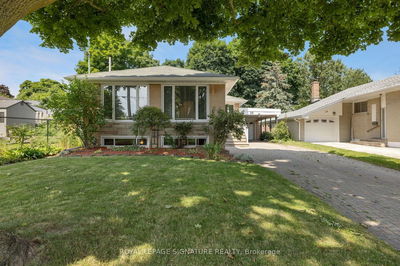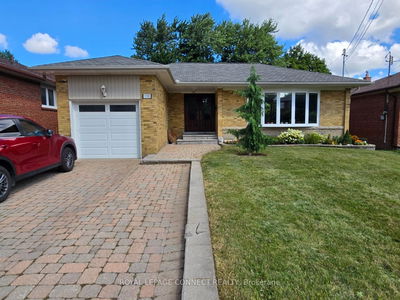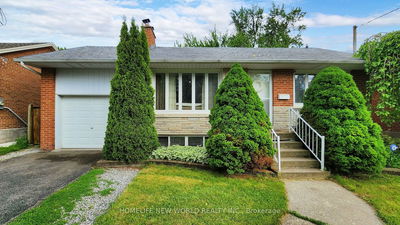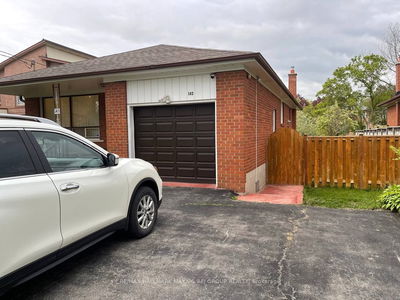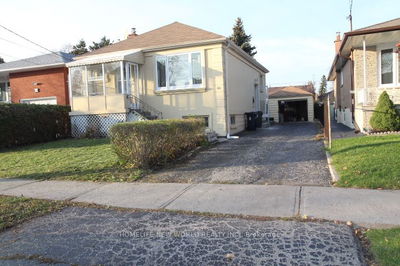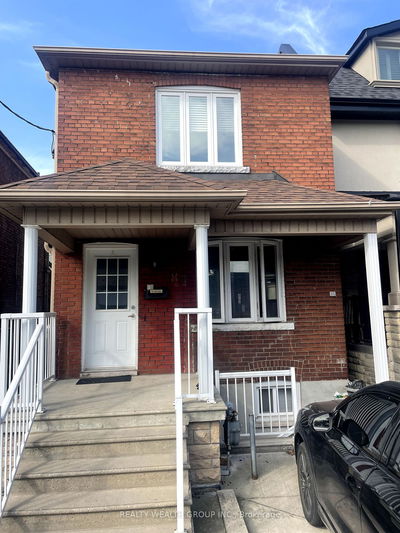Bungalow main floor apartment with two bedrooms and a formal living and dining room. It has a largefoyer with a closet, updated kitchen, open concept living and dining room with crown molding andpot lights, as well as California shutters and hardwood floors. The large primary room featuresglass closet doors, pot lights, and California shutters, along with a generous second bedroom witha glass closet. There is shared coin laundry in the lower level. The unit is spotless.
Property Features
- Date Listed: Monday, September 09, 2024
- City: Toronto
- Neighborhood: Keelesdale-Eglinton West
- Major Intersection: Rogers Rd and Keele St
- Full Address: Main Fl-101 Scott Road, Toronto, M6M 3T3, Ontario, Canada
- Living Room: Hardwood Floor, Pot Lights, California Shutters
- Kitchen: Ceramic Floor, Double Closet, Window
- Listing Brokerage: Re/Max Ultimate Realty Inc. - Disclaimer: The information contained in this listing has not been verified by Re/Max Ultimate Realty Inc. and should be verified by the buyer.

