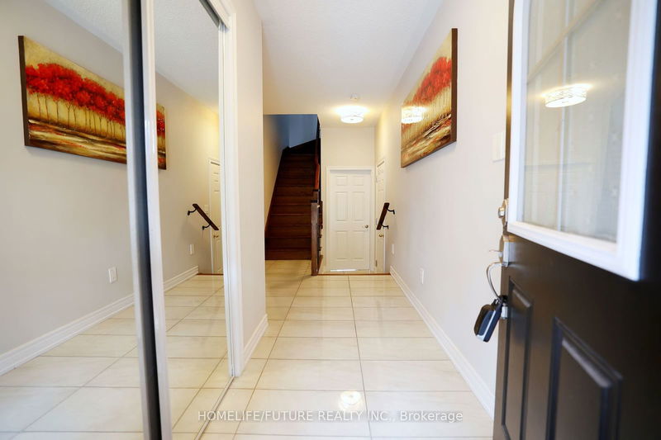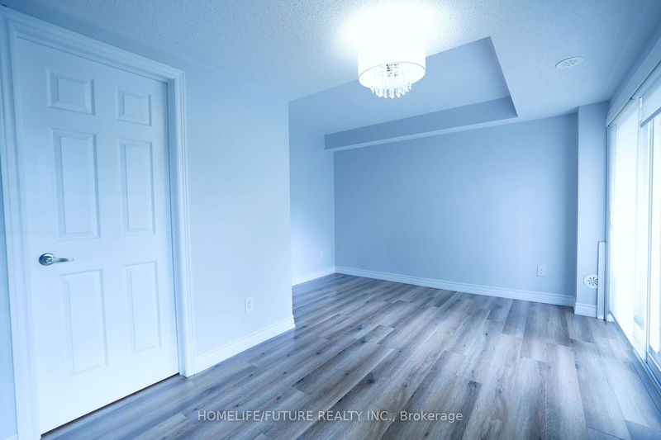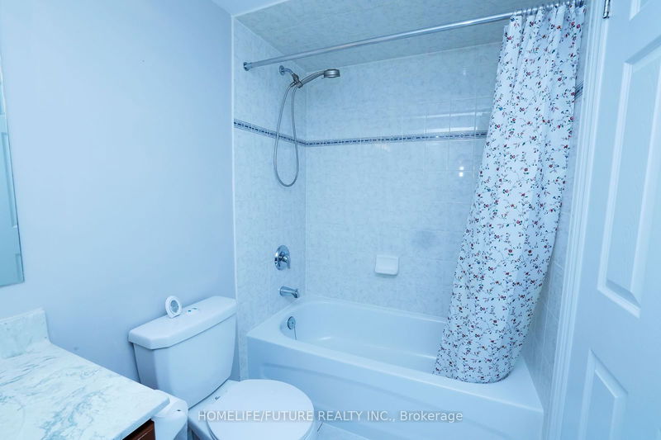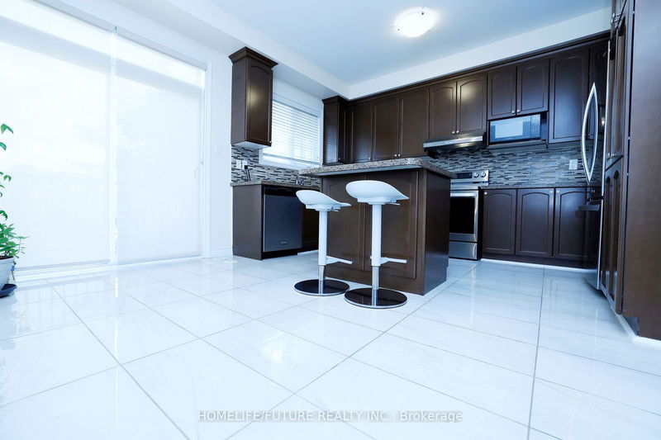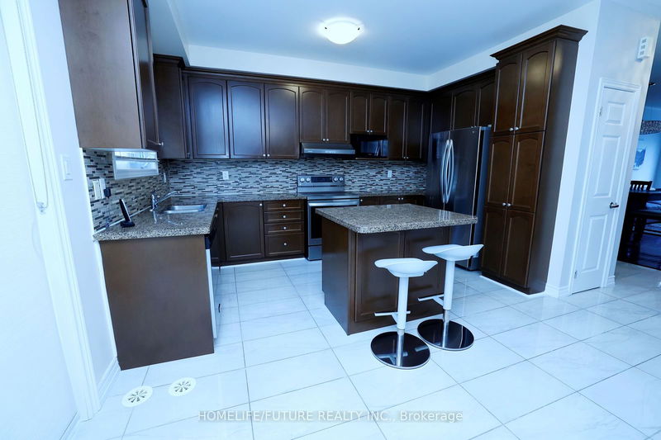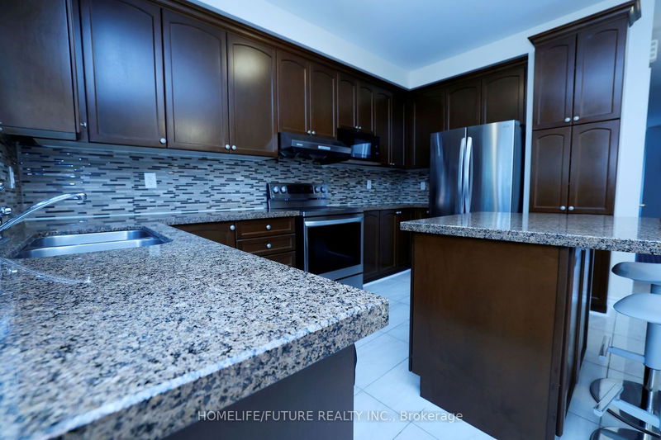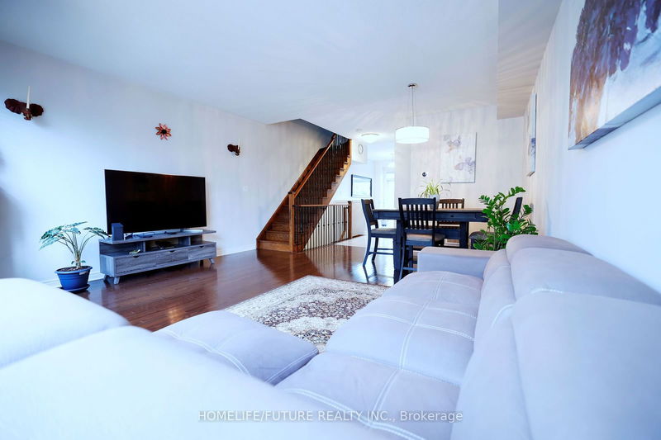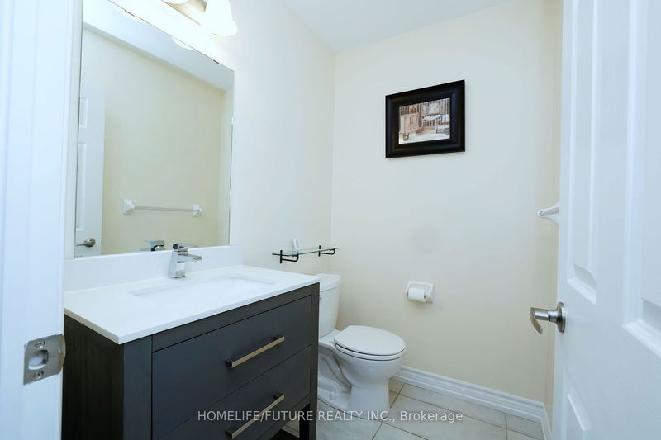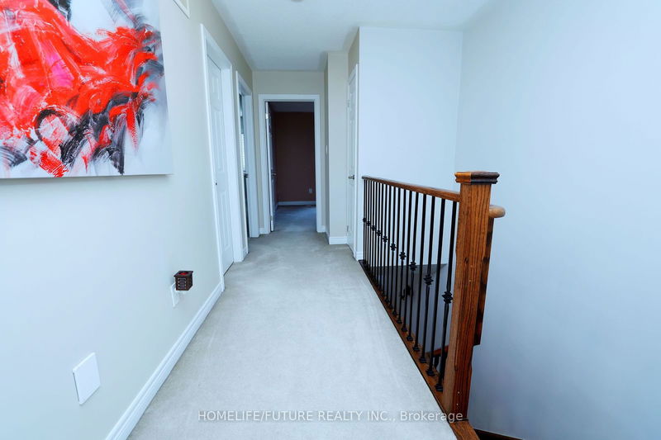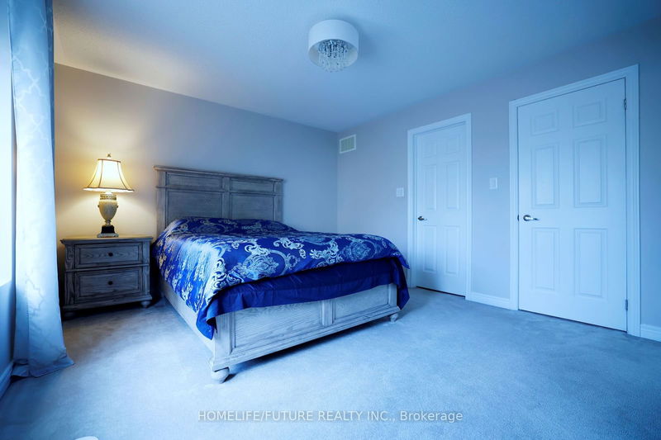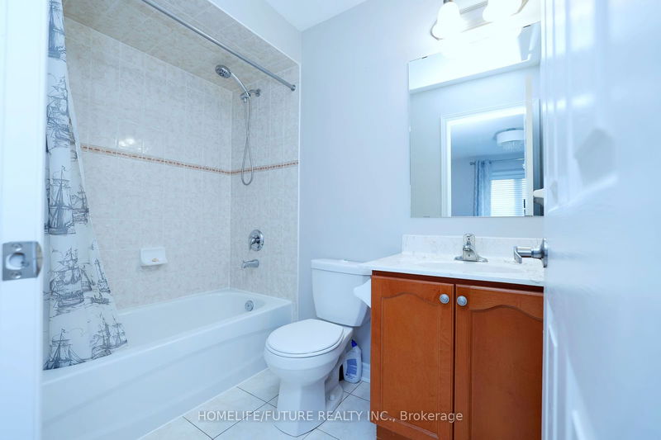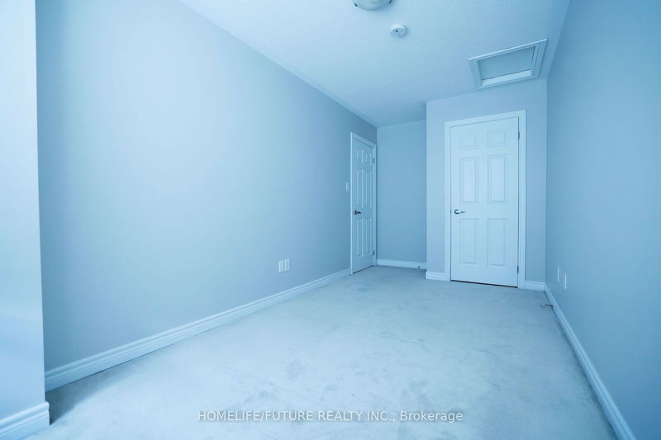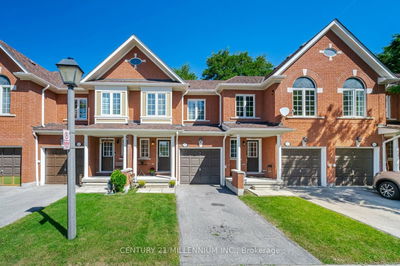Welcome To An Elegant Executive Townhome That Blends Sophistication With Comfort. This Stunning Residence Features Three Spacious Bedrooms And A Versatile Main-Floor Family Room That Opens To A Beautifully Landscaped Garden. The Home boasts Premium Upgrades, Including Rich Hardwood Floors, A Modern Kitchen With Sleek Granite Countertops, And Stylish Upgraded Oak Stairs. With Soaring 9-Foot Ceilings And Abundant Natural Light, The Open-Concept Layout Is Both Bright And Inviting. The Fenced Yard Provides A Serene Outdoor Retreat, Perfect For Relaxing Or Entertaining Guests. Ideally Situated In A Sought-After Neighborhood, This Home Offers Both Luxury And Convenience In One Exceptional Package.
Property Features
- Date Listed: Monday, September 09, 2024
- City: Brampton
- Neighborhood: Brampton West
- Major Intersection: Ray Lawson/Mavis
- Family Room: W/O To Garden, Broadloom, 4 Pc Bath
- Living Room: Combined W/Dining, Hardwood Floor, Open Concept
- Kitchen: Granite Counter, Breakfast Area
- Listing Brokerage: Homelife/Future Realty Inc. - Disclaimer: The information contained in this listing has not been verified by Homelife/Future Realty Inc. and should be verified by the buyer.




