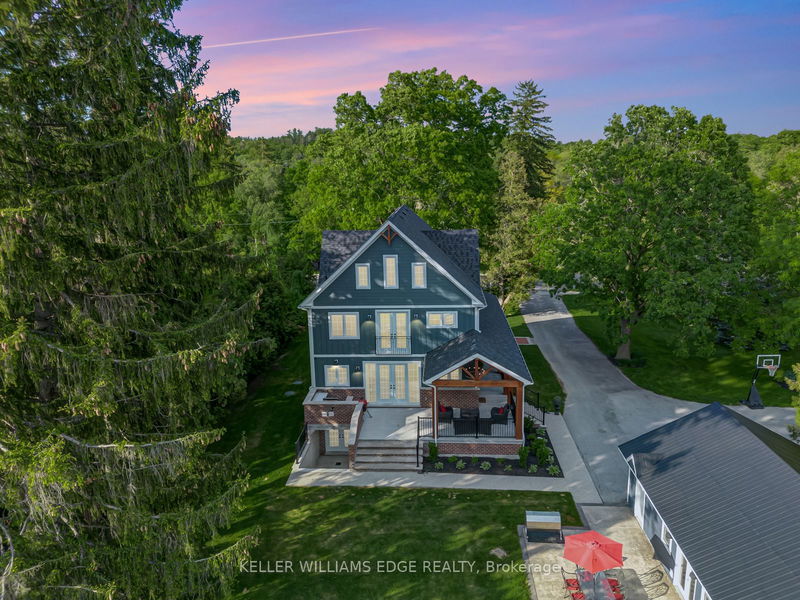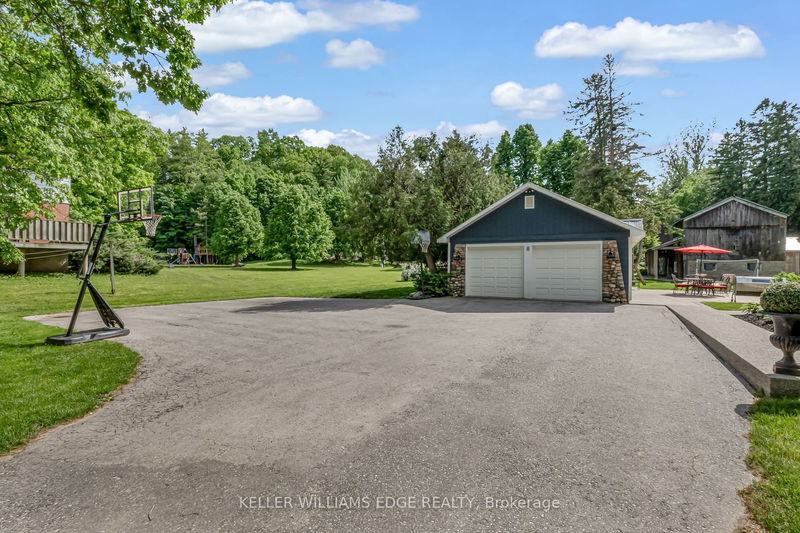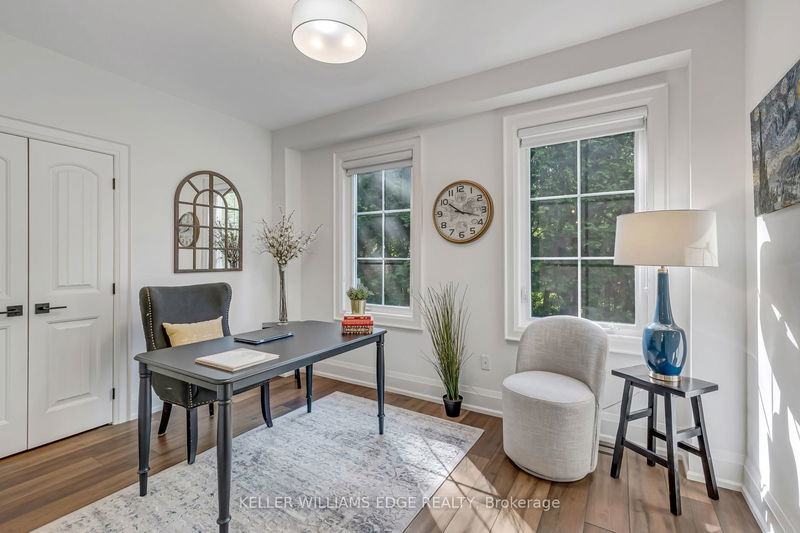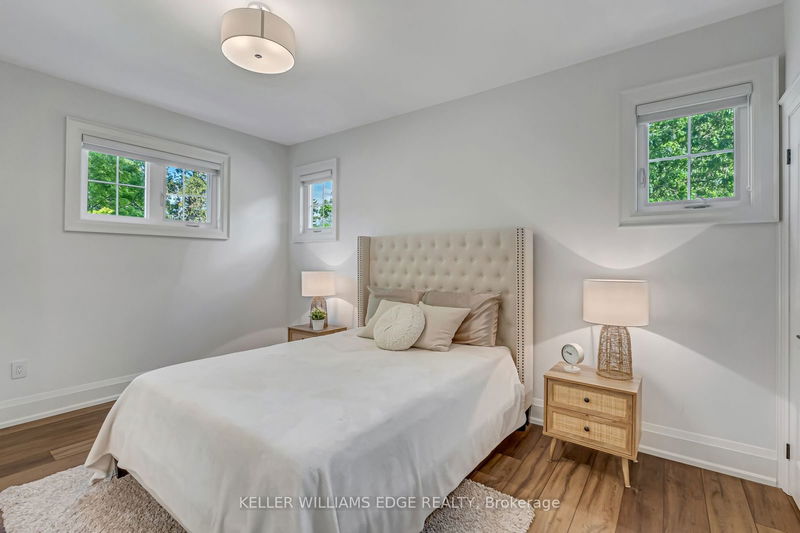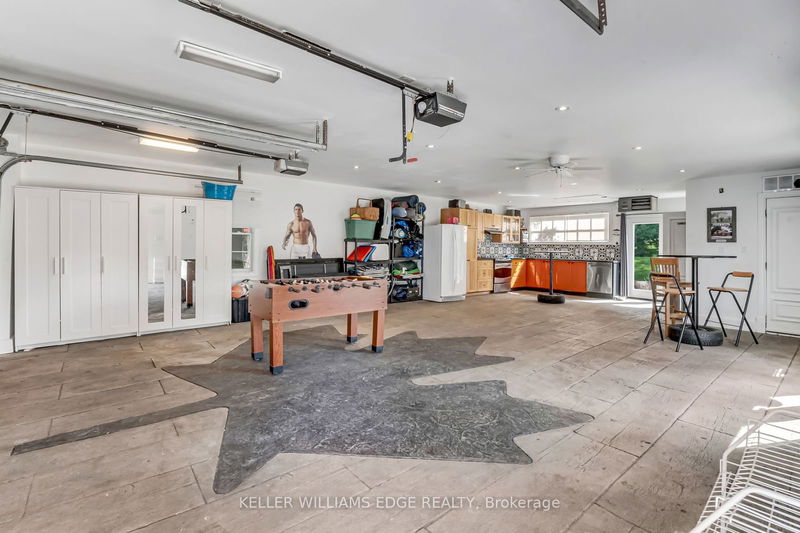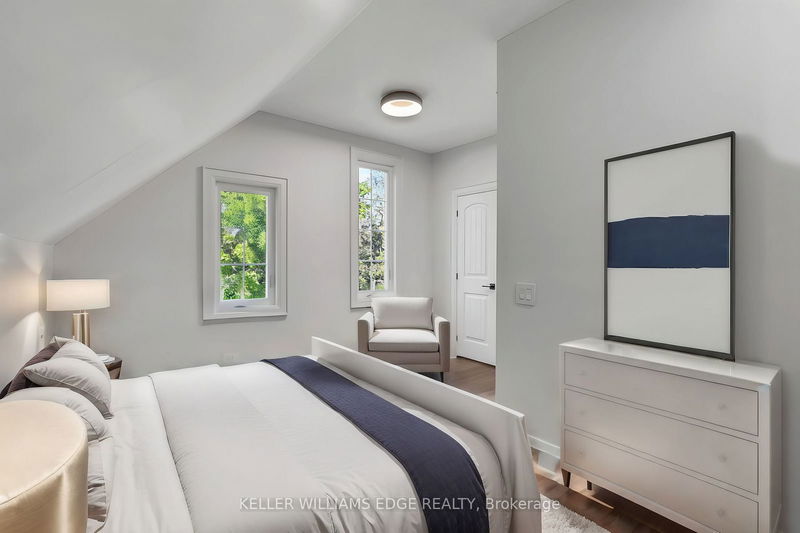Discover modern style and historic charm in this exceptional farmhouse-inspired 5-bedroom, 5-bathroom home on nearly 1 acre in Glen Williams, Georgetown, Ontario. Just a short walk to the hamlet of Glen Williams, enjoy easy access to kayaking, fishing, local shops, restaurants, and cafes. Nearby Georgetown GO station and Eagle Ridge Golf Club add to the lifestyle and convenience. This stunning home features a gourmet kitchen with high-end appliances, a 6-burner gas stove, farmhouse sink, large island with quartz countertops, glass backsplash, and a walk-in pantry with a built-in freezer. The main floors open-concept design includes a family room with a gas fireplace, a dining area, and 9-foot ceilings. The unique wrap-around porch with patterned concrete enhances the homes character. he primary suite boasts a walk-in closet and a luxurious 5-piece ensuite with heated floors. Additional bedrooms share a Jack and Jill bathroom, also with heated floors. The third-floor loft includes two more bedrooms with ensuites and a recreational room. A second-floor laundry room adds convenience. The basement offers in-floor heating, rough-ins for a kitchen and bathroom, a large cantina with a walkout, and above-grade windows. Equipped with a furnace, tankless boiler, hot water tank, 200 Amp service, and a separate walk-up entrance, this smart home also features Bluetooth control and a security system with cameras. The 4-car tandem garage includes a full kitchen and a 3-piece bathroom, adding versatility. Perfect for entertaining, the backyard includes a covered patio, outdoor gas BBQ, large barn with a mezzanine, bonus shed, and a tree house with electricity. This modern farmhouse offers a unique blend of style, location, and functionality. Don't miss this exceptional property!
Property Features
- Date Listed: Tuesday, September 10, 2024
- Virtual Tour: View Virtual Tour for 8 Confederation Street
- City: Halton Hills
- Neighborhood: Glen Williams
- Full Address: 8 Confederation Street, Halton Hills, L7G 3R3, Ontario, Canada
- Living Room:
- Kitchen: Main
- Listing Brokerage: Keller Williams Edge Realty - Disclaimer: The information contained in this listing has not been verified by Keller Williams Edge Realty and should be verified by the buyer.


