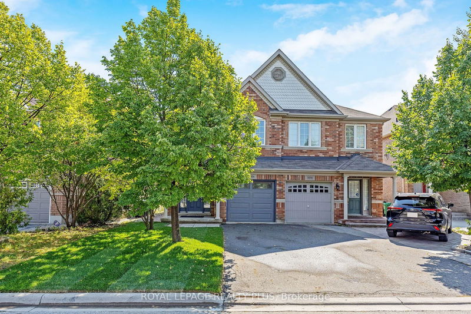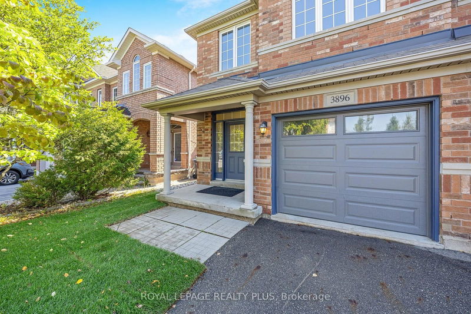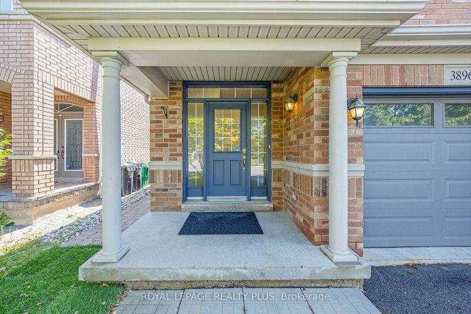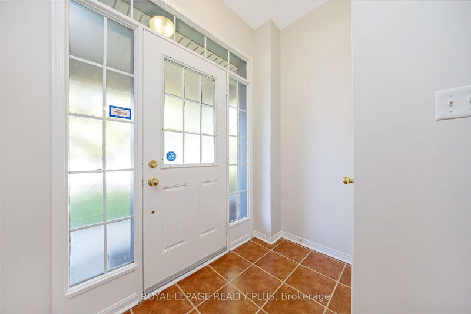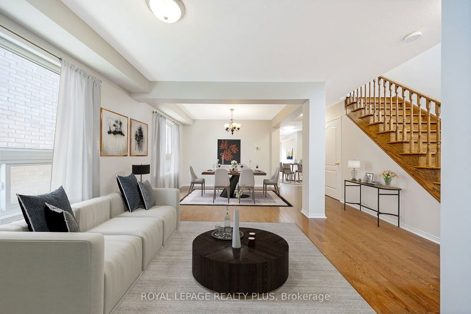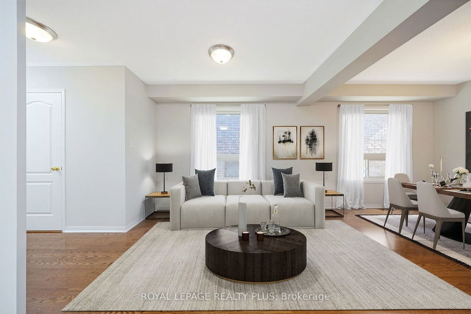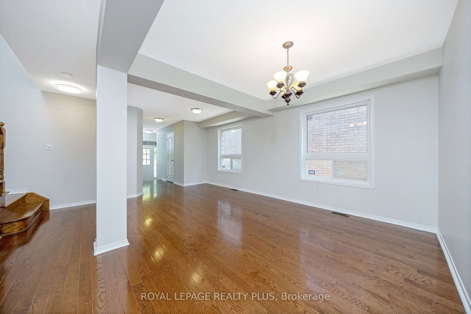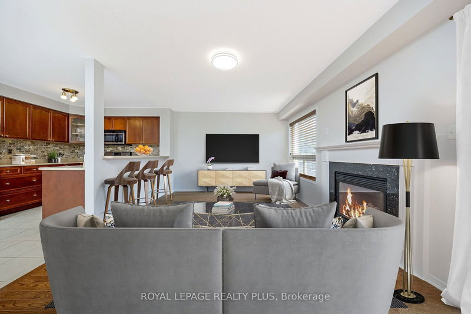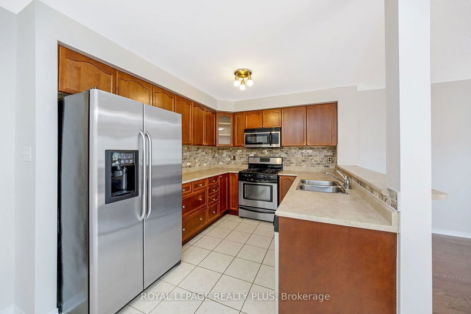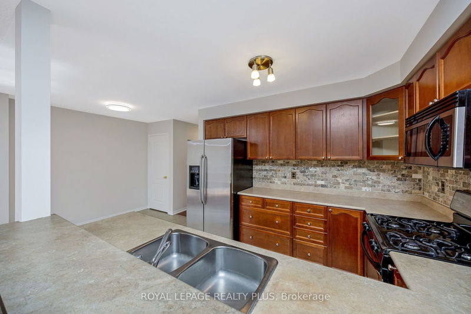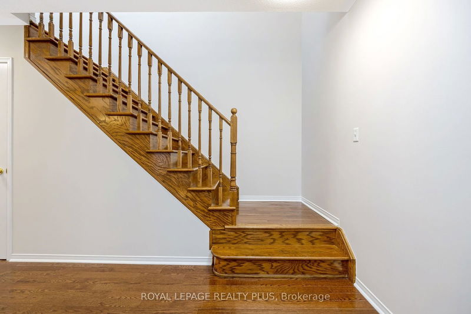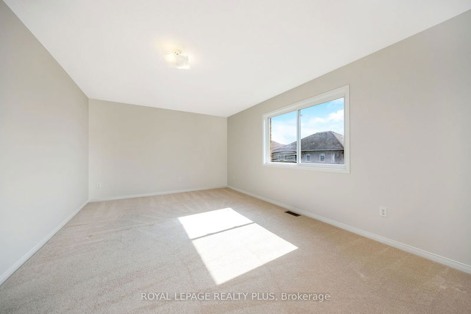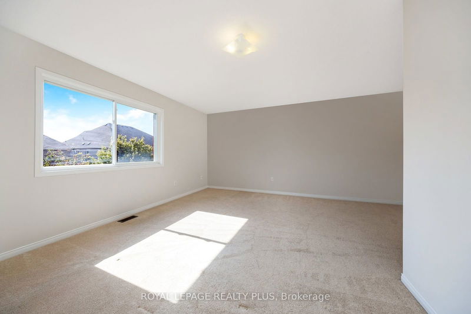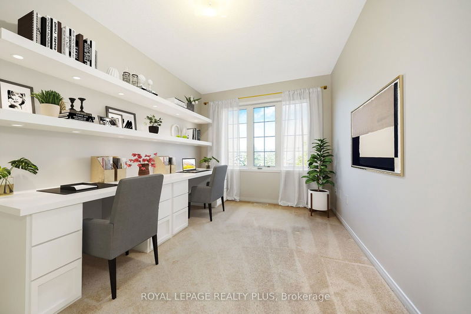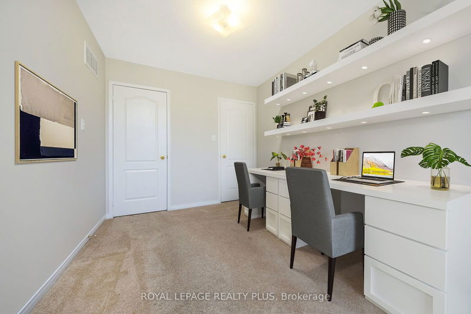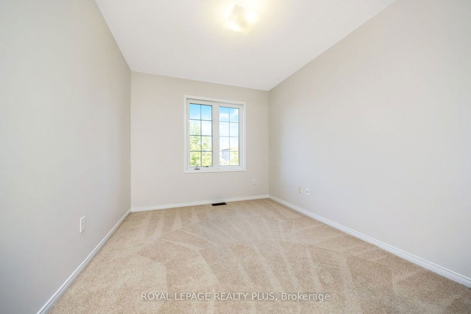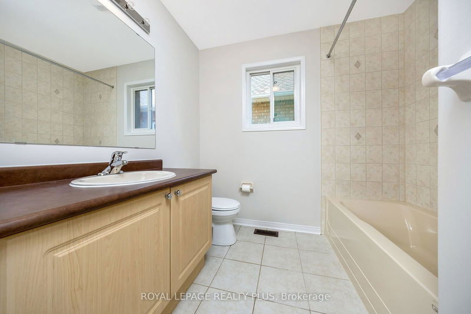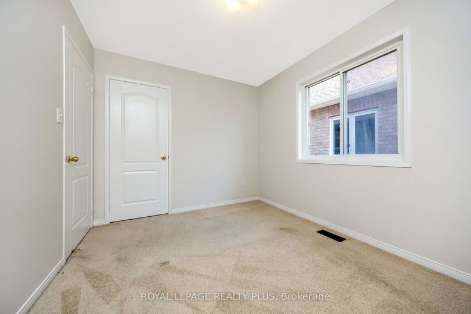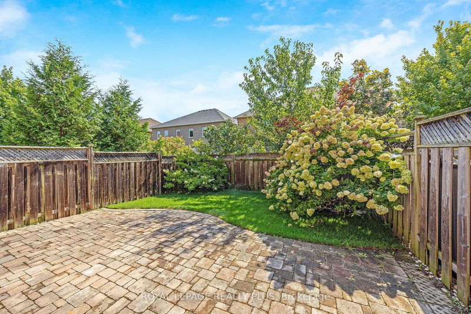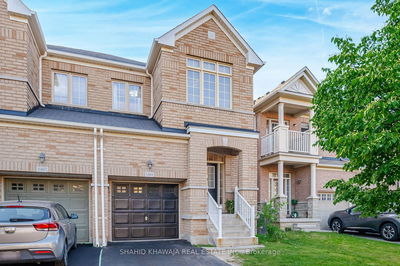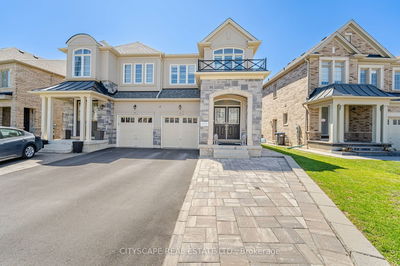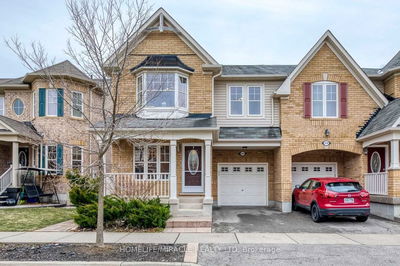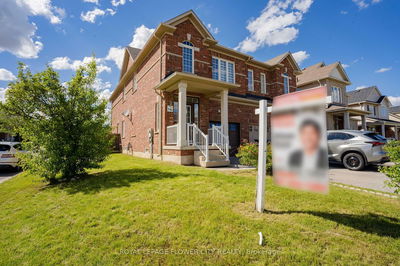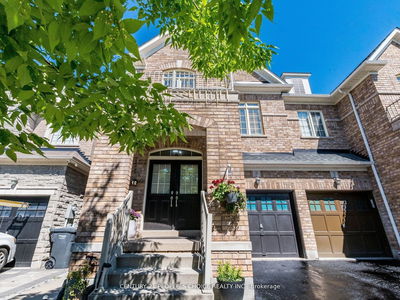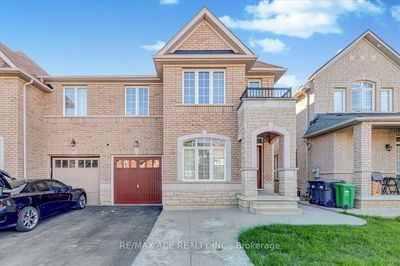Churchill Meadows Finest! 2065 sqft with clear view at the front, This Amazing Home Offers4Bdrms, Great Floor Plan With All Of The Right Upgrades! Open Concept Kitchen With Separate Breakfast, Overlooking The Spacious Family Room W/Fireplace! Formal Living/Dining; Nestled In Quiet And Child Friendly Neighborhood, Steps To The Lovely Park, Minutes To Shopping, Great Schools, Transit; August 2024 fresh paint throughout house, New SOD front and back (September 2024) Furnace 1 year old, No side walk, Ready To Move In!
Property Features
- Date Listed: Tuesday, September 10, 2024
- Virtual Tour: View Virtual Tour for 3896 Skyview Street
- City: Mississauga
- Neighborhood: Churchill Meadows
- Major Intersection: Eglinton / 9th Line
- Full Address: 3896 Skyview Street, Mississauga, L5M 8A4, Ontario, Canada
- Living Room: Hardwood Floor, Combined W/Dining, Window
- Kitchen: Ceramic Floor, Stainless Steel Appl, Backsplash
- Family Room: Hardwood Floor, Fireplace, Open Concept
- Listing Brokerage: Royal Lepage Realty Plus - Disclaimer: The information contained in this listing has not been verified by Royal Lepage Realty Plus and should be verified by the buyer.

