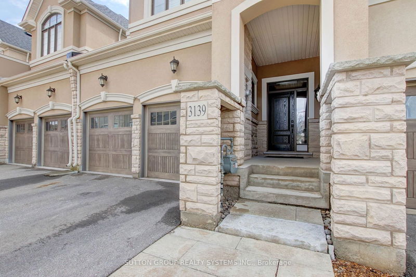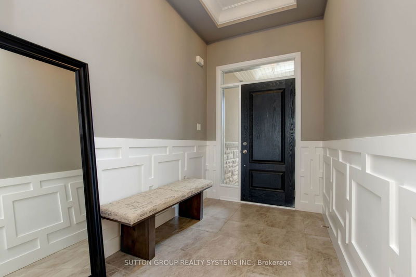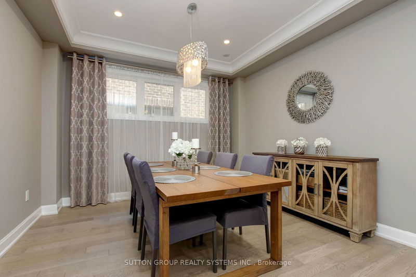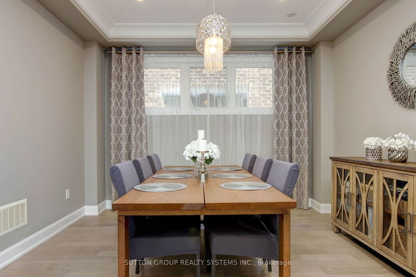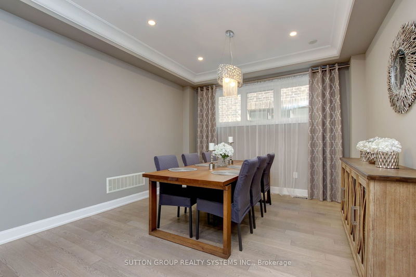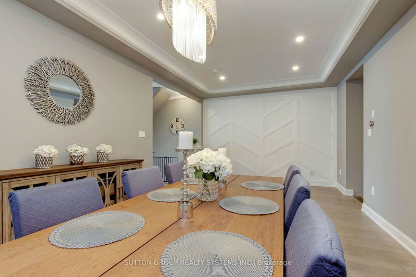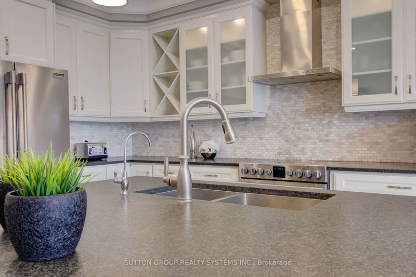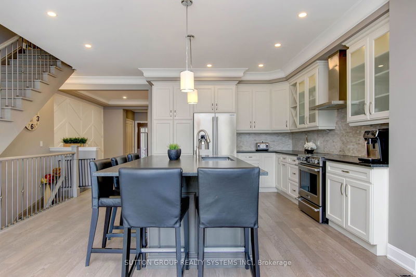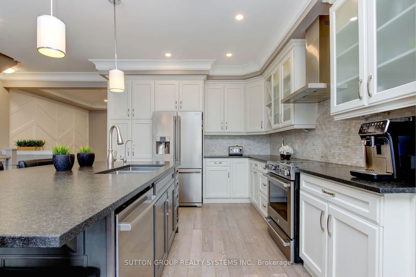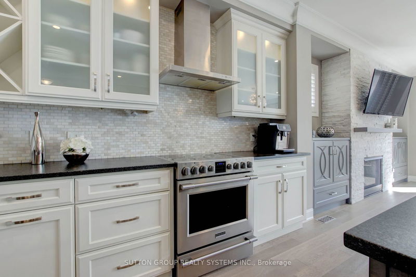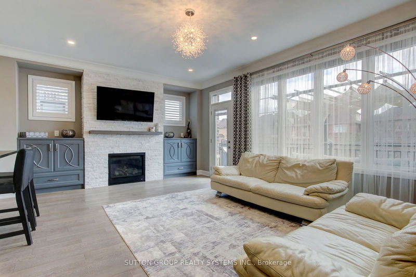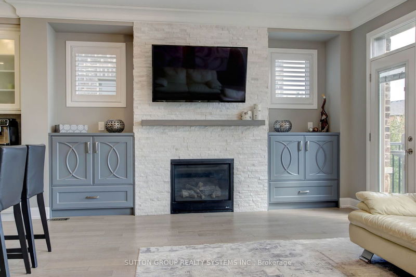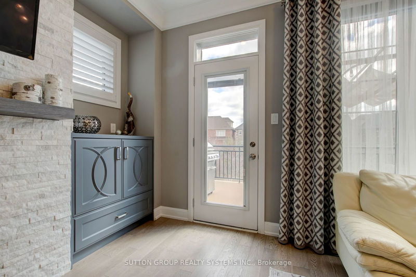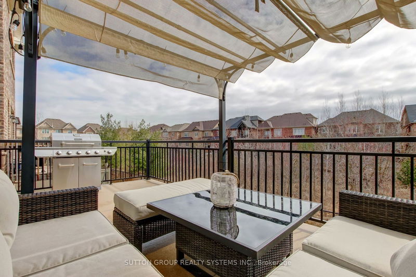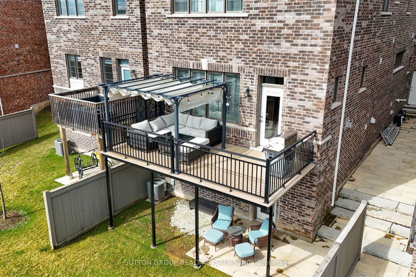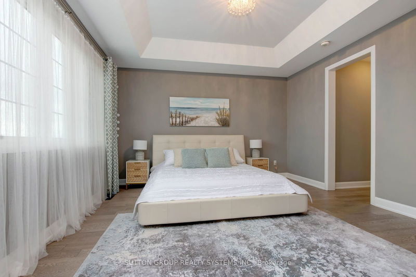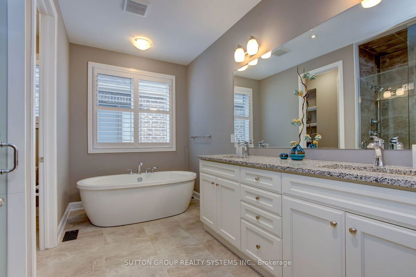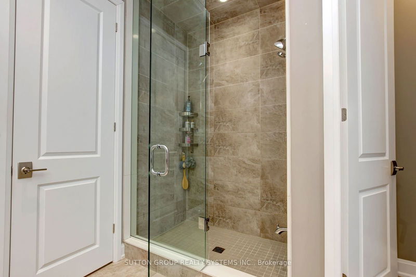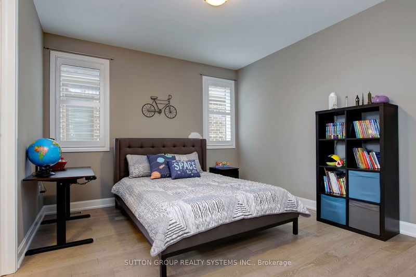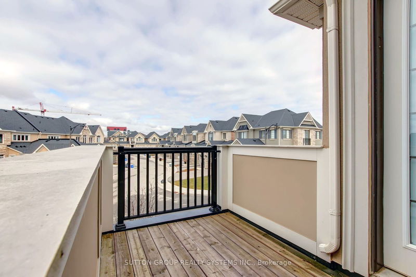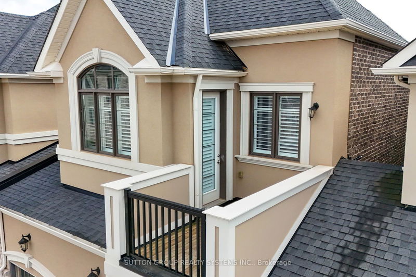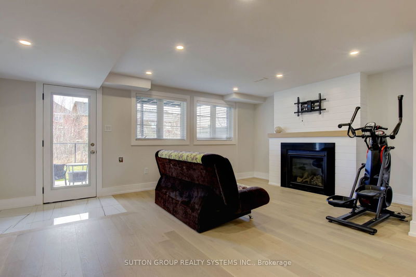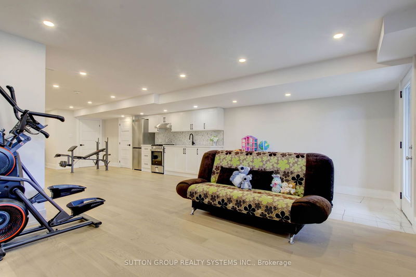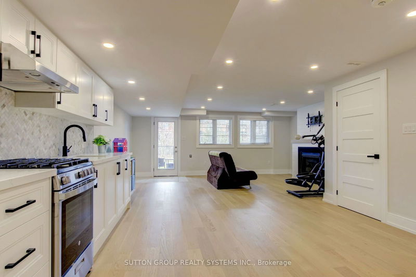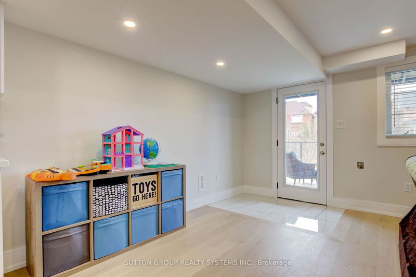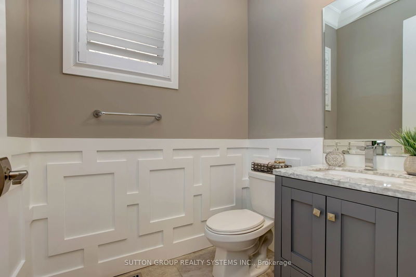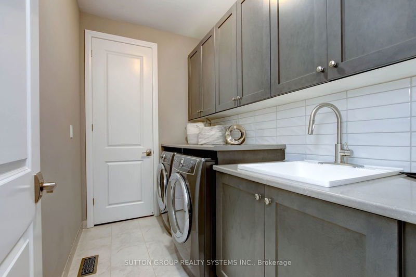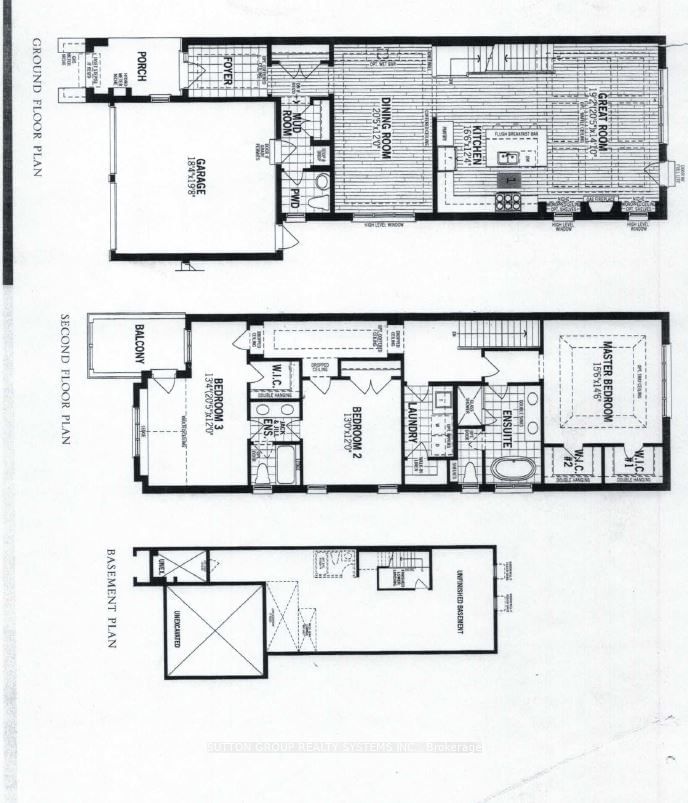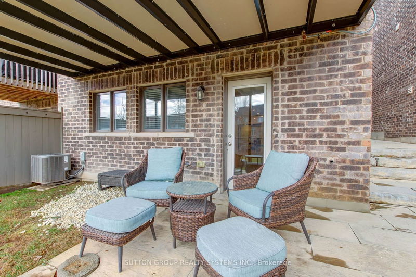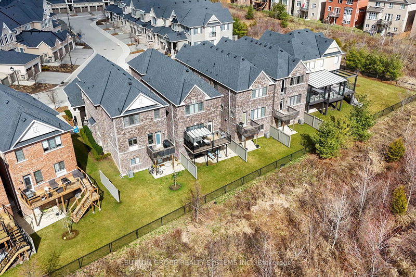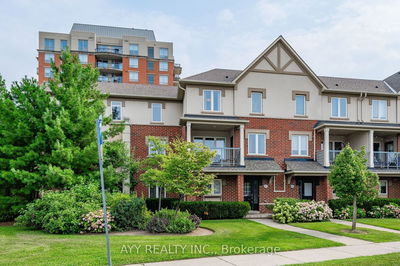Stunning ravine executive townhome, build by Mattamy & attached by garage only, Over $50K in upgrades. Great floor plan with 9' ceilings on main & second floor, engineered hardward thru-out decorative accent wall panels, coffered ceilings. Open concept design kitchen w/large centre island, quartz countertops & s/s appliances. Great room has stone fireplace w/custom side cabinets & walkout to oversized terrace. Primary bedroom with his & hers walk-in closet & 5pc ensuite w/sep shower & toilet area, 2 Bedrooms joined by jack & jill 4pc bath, Brand new finished basement w/gas fireplace custom kit, 3 pc bath, w/o to yard & sound proof ceiling, huge storage area in basement. Garage w/ inside & backyard access.
Property Features
- Date Listed: Tuesday, September 10, 2024
- Virtual Tour: View Virtual Tour for 3139 Riverpath Common
- City: Oakville
- Neighborhood: Rural Oakville
- Major Intersection: Carding Mill / 16 Mile Dr
- Full Address: 3139 Riverpath Common, Oakville, L6M 1P6, Ontario, Canada
- Kitchen: Centre Island, Open Concept, Hardwood Floor
- Living Room: W/O To Yard, Fireplace, Hardwood Floor
- Kitchen: Open Concept, Quartz Counter, Ceramic Back Splash
- Listing Brokerage: Sutton Group Realty Systems Inc. - Disclaimer: The information contained in this listing has not been verified by Sutton Group Realty Systems Inc. and should be verified by the buyer.


