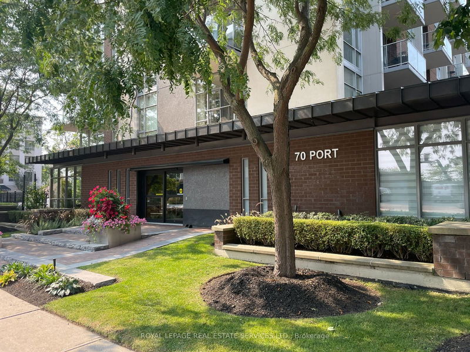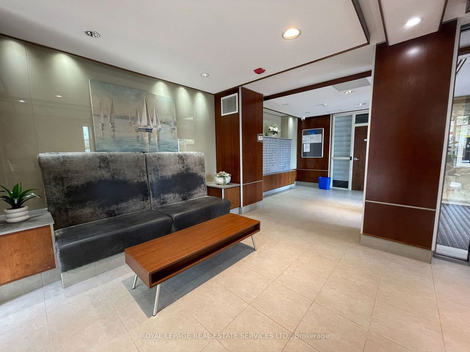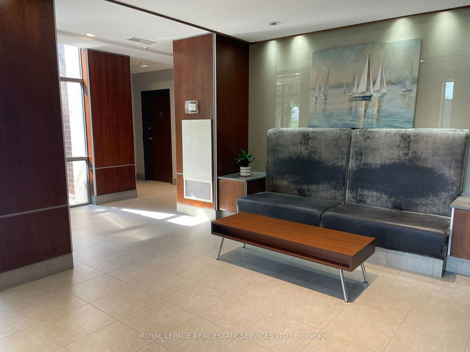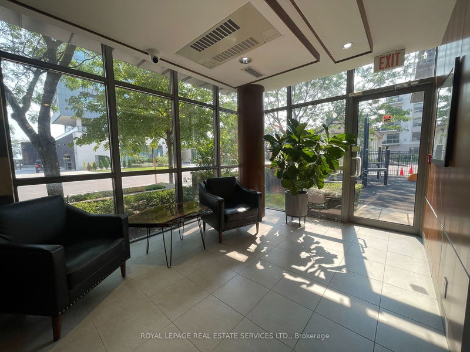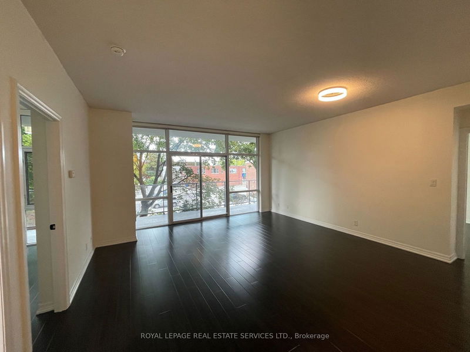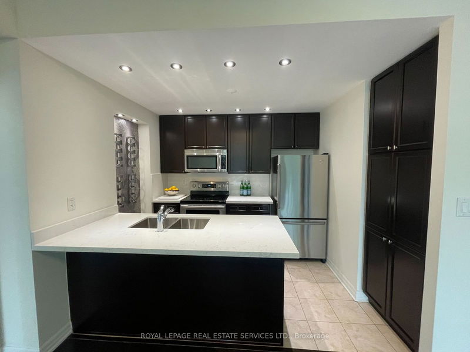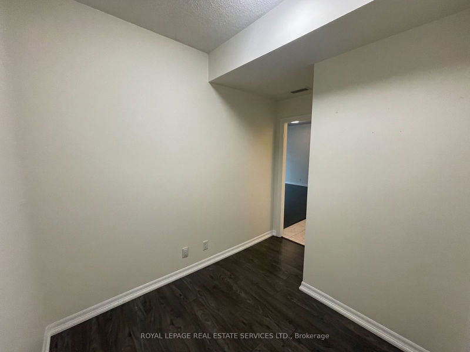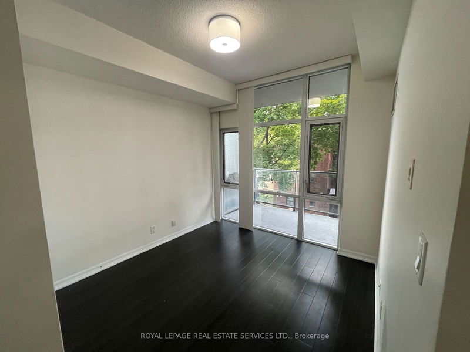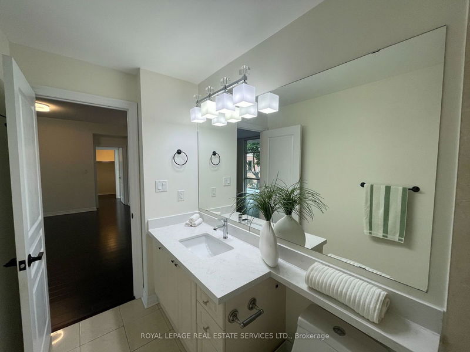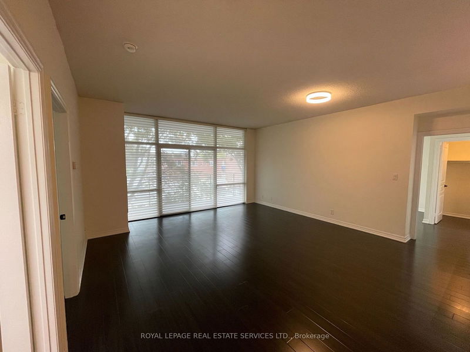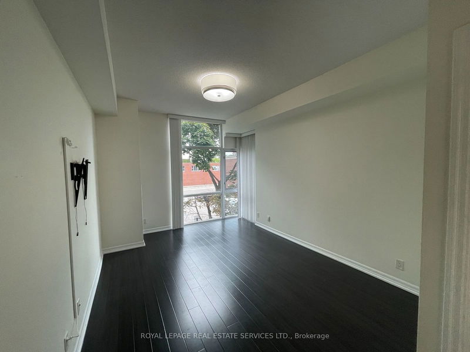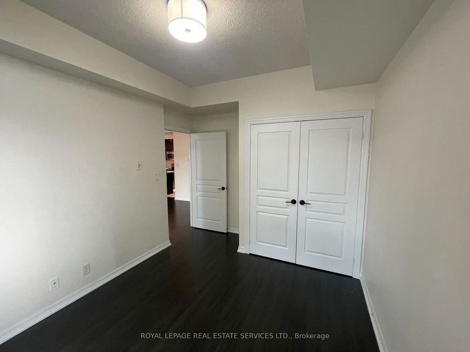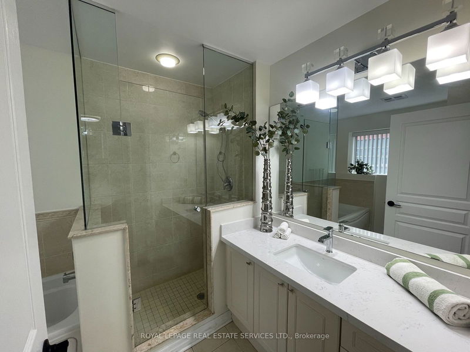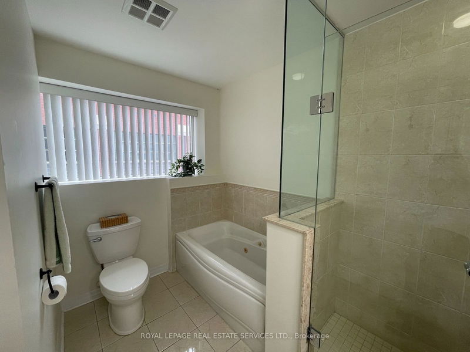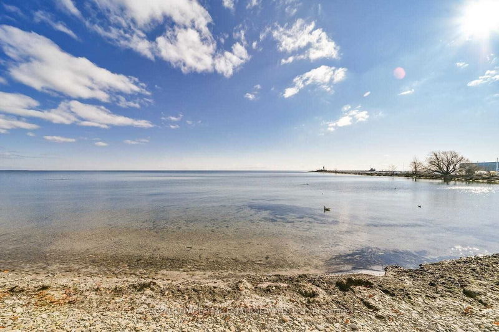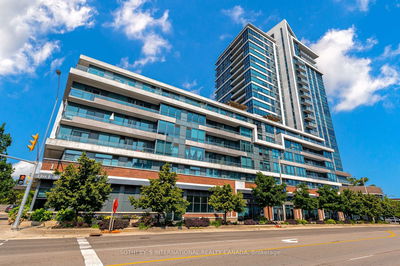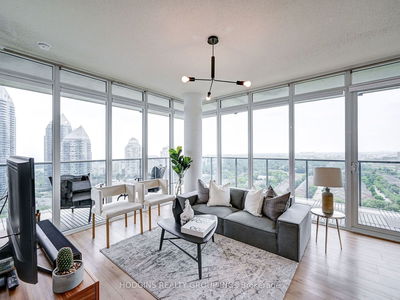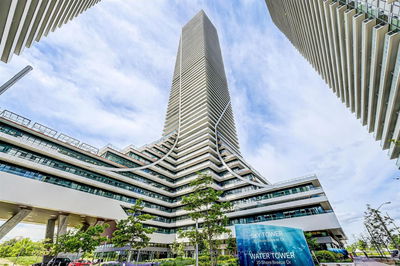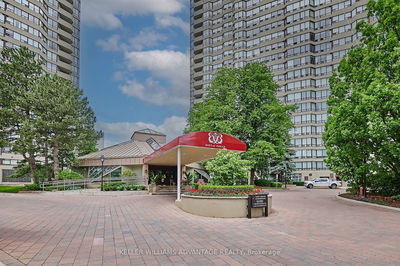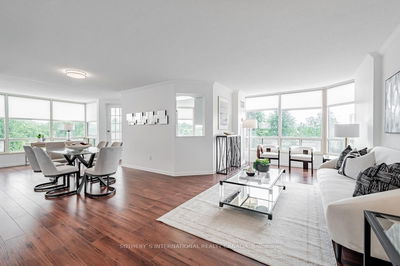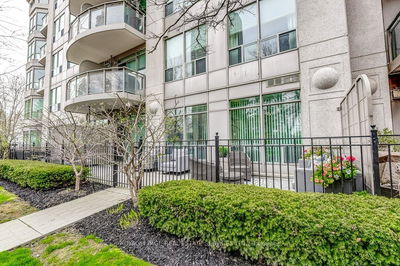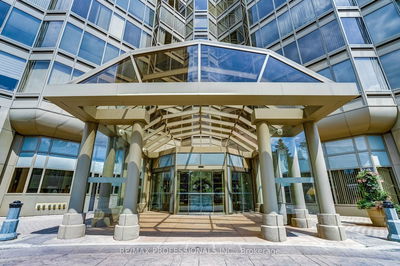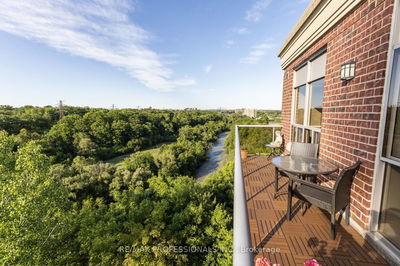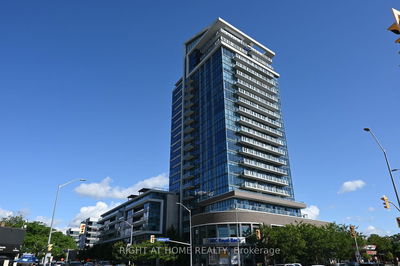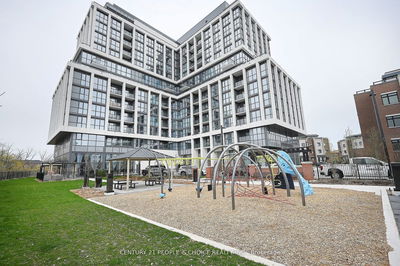2 bed + Den corner luxury unit. Rare 2 car parking - side by side and close to elevator! 2 full bathrooms. Functional split bedroom floor plan with updated kitchen w/Quartz counters & backsplash, deep undermount sink, new faucet, pot lights, pantry & breakfast bar. 9'ceilings, Large floor to ceiling windows with silhouette blinds in living room, newer vertical blinds in bedrooms, updated bathrooms with quartz counters. Working from home is a breeze w/this large den that can be used as a3rd bedroom. Laminate flooring throughout this spacious condo. If you are looking for a boutique-vibe then this condo is it with only 6 stories in the heart of Port Credit. Steps to the lake, marina, shops and restaurants.
Property Features
- Date Listed: Tuesday, September 10, 2024
- City: Mississauga
- Neighborhood: Port Credit
- Major Intersection: Lakeshore / Hurantario
- Full Address: 204-70 Port Street E, Mississauga, L5G 1E8, Ontario, Canada
- Living Room: Window Flr to Ceil, Combined W/Dining, Laminate
- Kitchen: Pot Lights, Quartz Counter, Breakfast Bar
- Listing Brokerage: Royal Lepage Real Estate Services Ltd. - Disclaimer: The information contained in this listing has not been verified by Royal Lepage Real Estate Services Ltd. and should be verified by the buyer.

