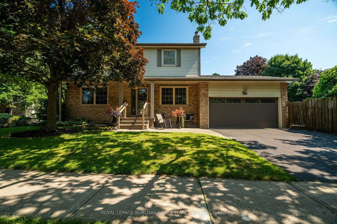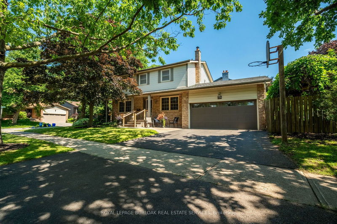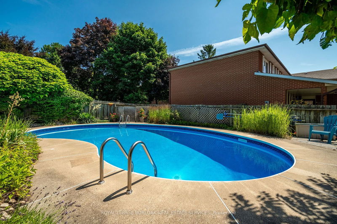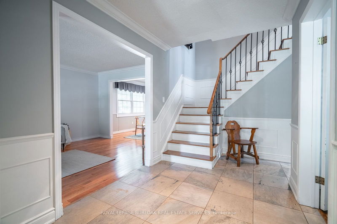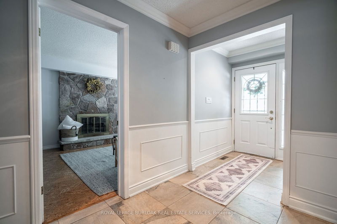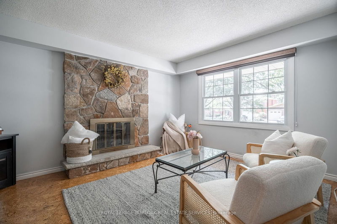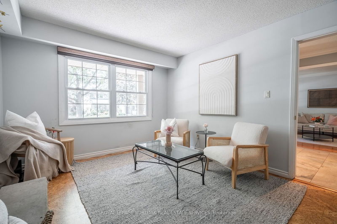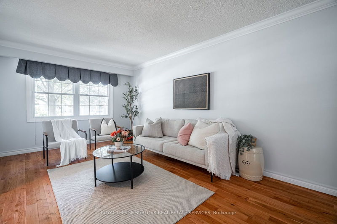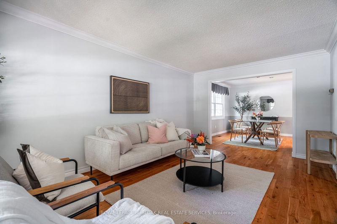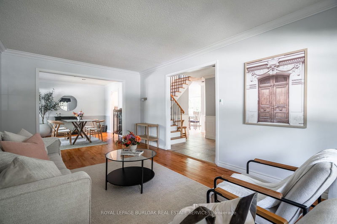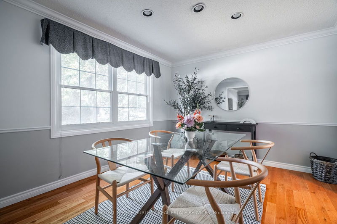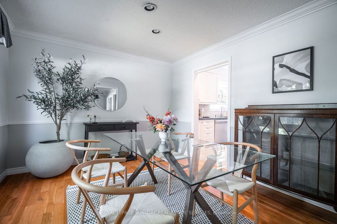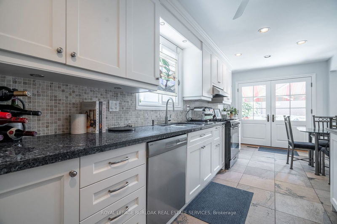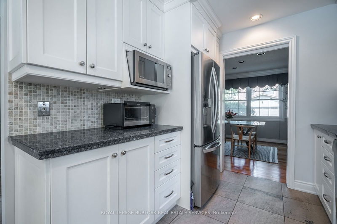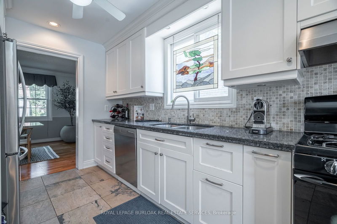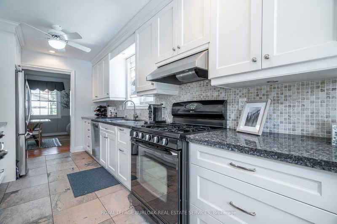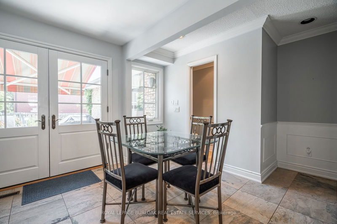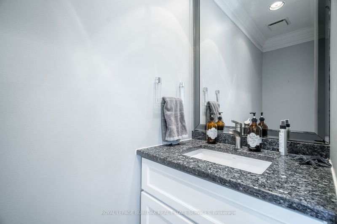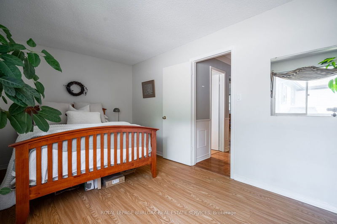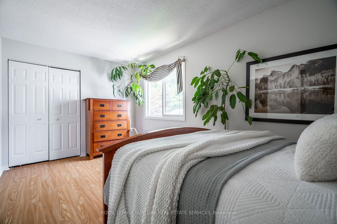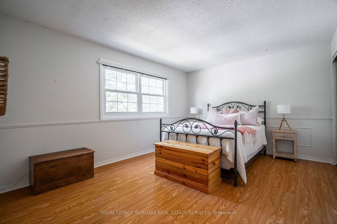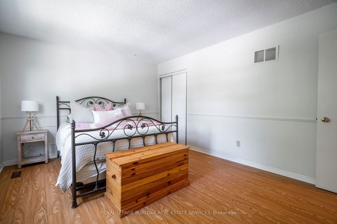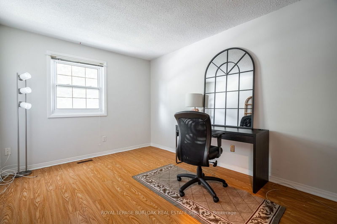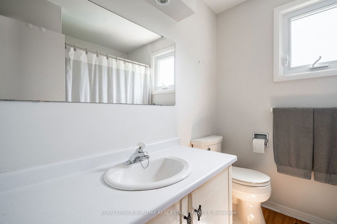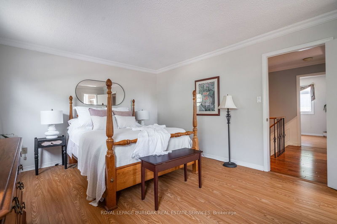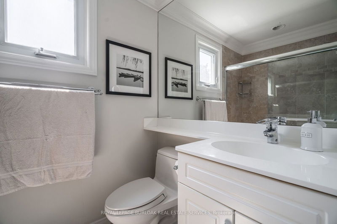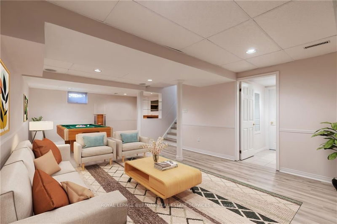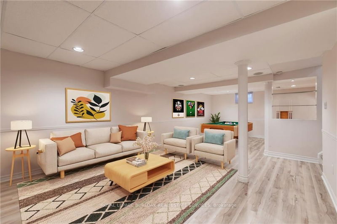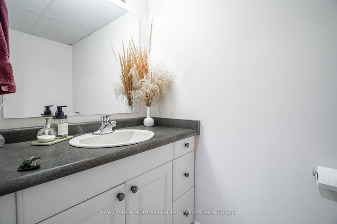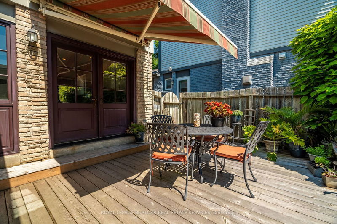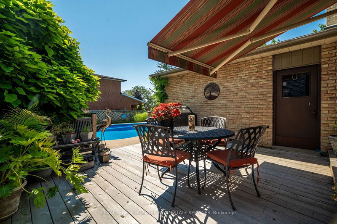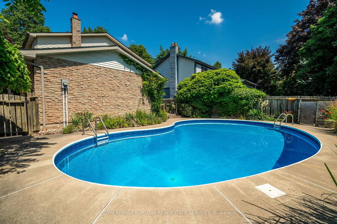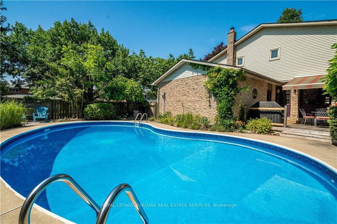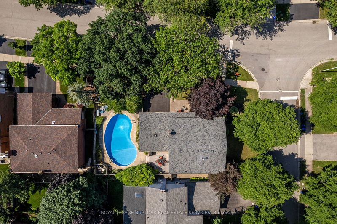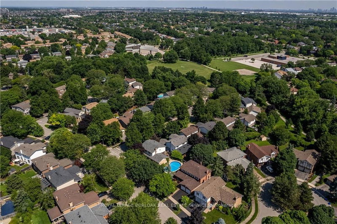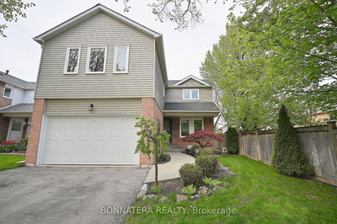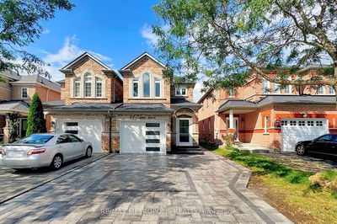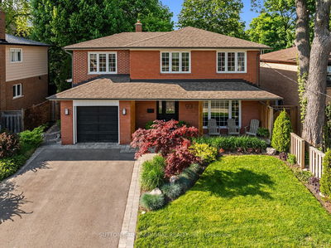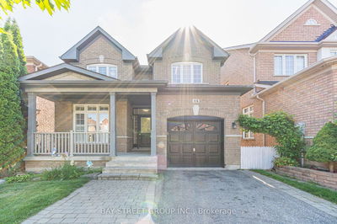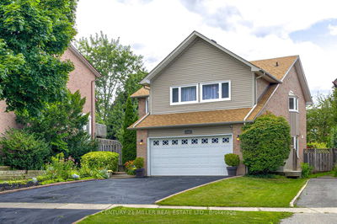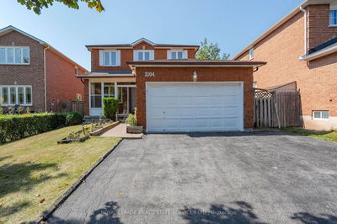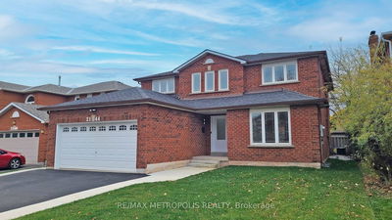Charming 4-bedroom, 4-bathroom family home, meticulously maintained and situated in the desirable Falgarwood neighbourhood! This rare corner lot features a fully-fenced private backyard with a lovely patio, retractable awning, and a large pool surrounded by mature trees and landscaping. With over 1,850 sqft of living space, enjoy beautiful finishes throughout, including the stone gas fireplace, afresh white kitchen with quartz countertops and under-counter lighting, and French doors that lead to the backyard oasis. The spacious second floor includes a primary bedroom with a walk-in closet and private 4-piece ensuite, while the three additional bedrooms are ideal for family, guests, or home office space. The fully finished basement adds over 800 sqft of recreational space to make your own. Located in a prime family-friendly neighbourhood within walking distance to parks, top-rated schools and amenities!
Property Features
- Date Listed: Tuesday, September 10, 2024
- City: Oakville
- Neighborhood: Iroquois Ridge South
- Major Intersection: PCL 115-1, SEC M155 ; LT 115, PL M155 ; OAKVILLE
- Family Room: Main
- Living Room: Main
- Kitchen: Main
- Listing Brokerage: Royal Lepage Burloak Real Estate Services - Disclaimer: The information contained in this listing has not been verified by Royal Lepage Burloak Real Estate Services and should be verified by the buyer.

