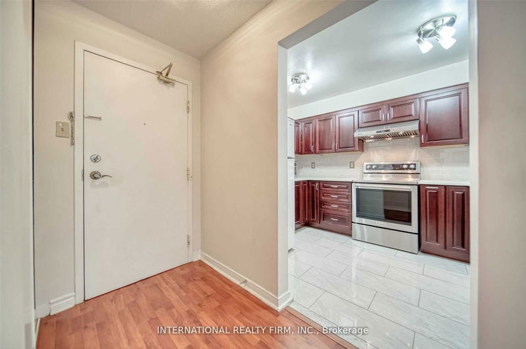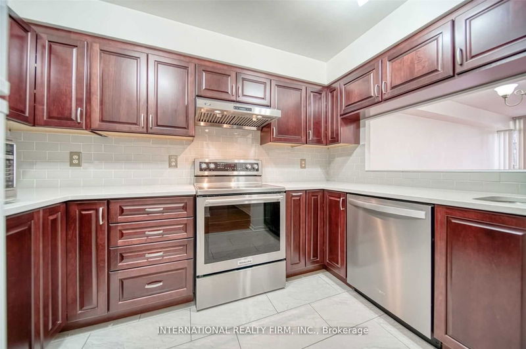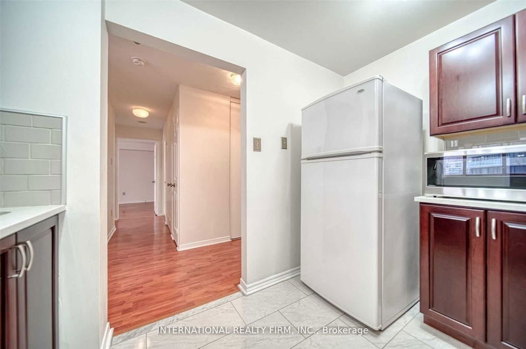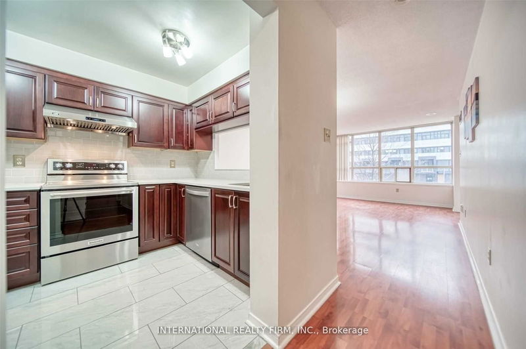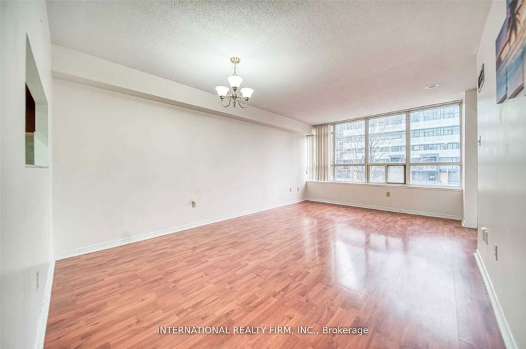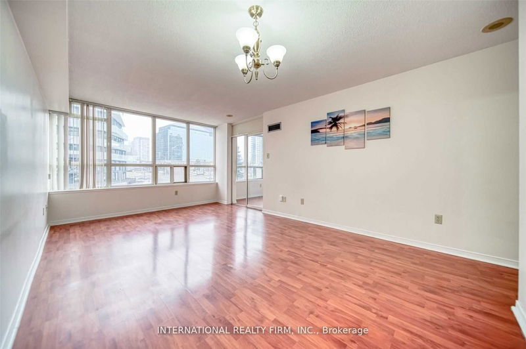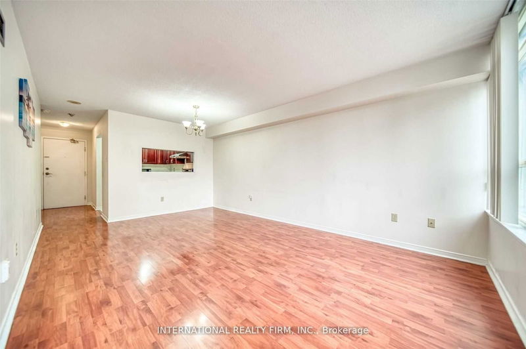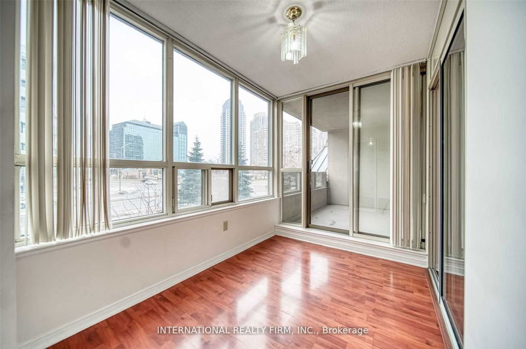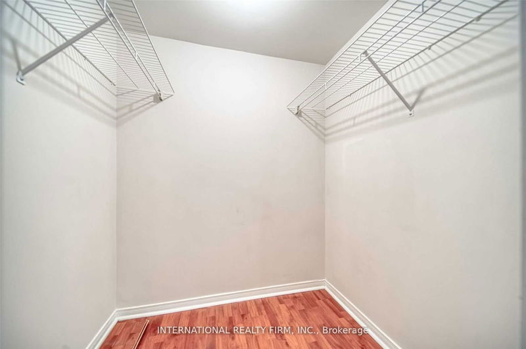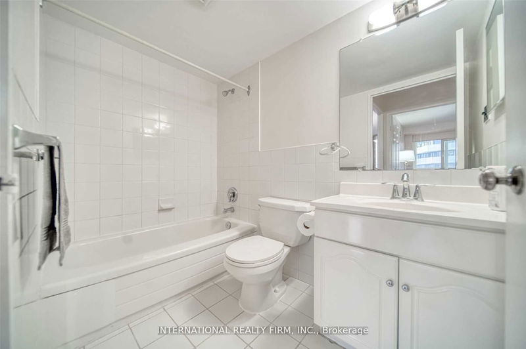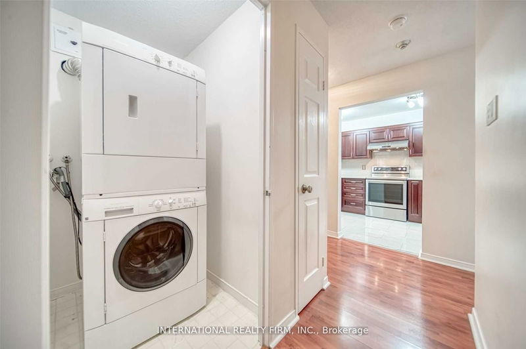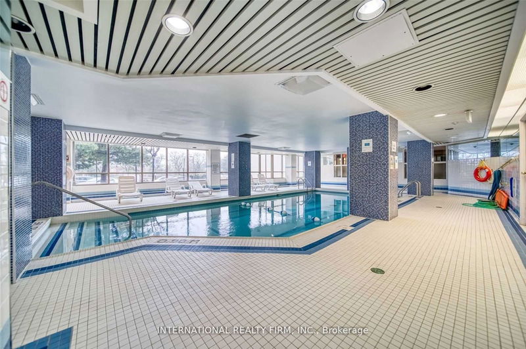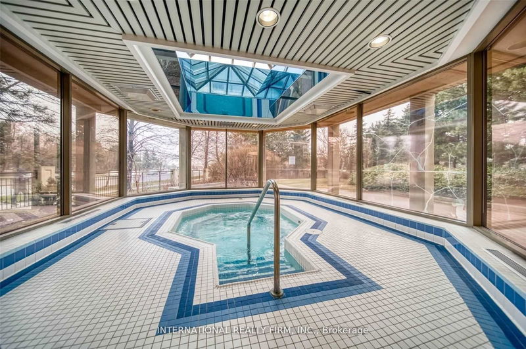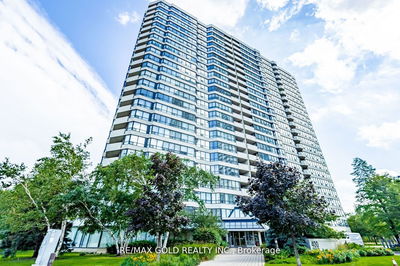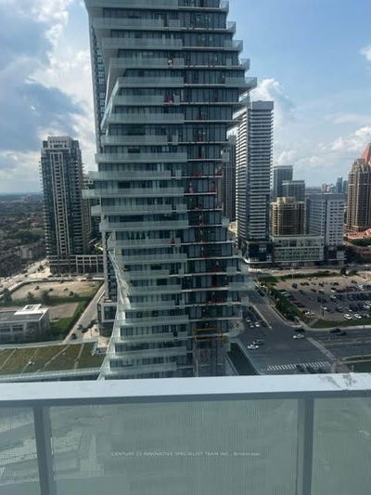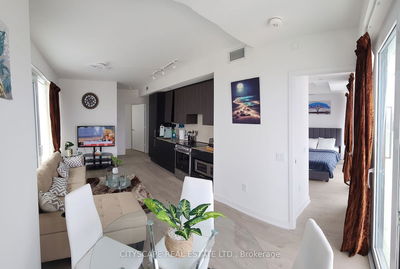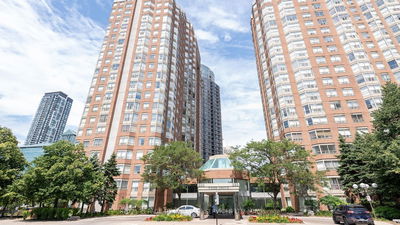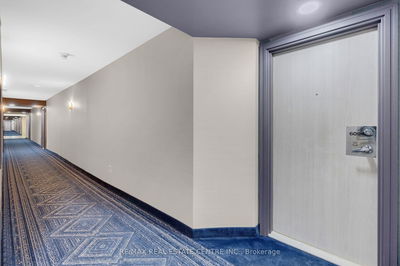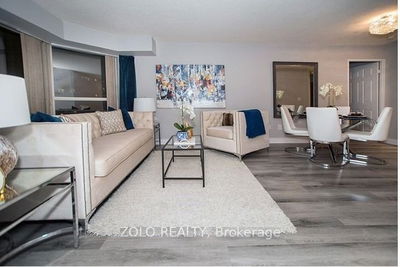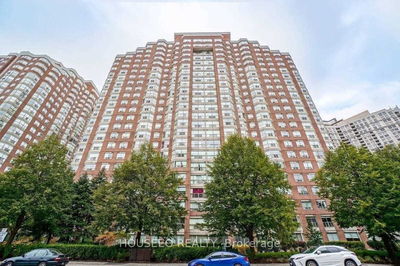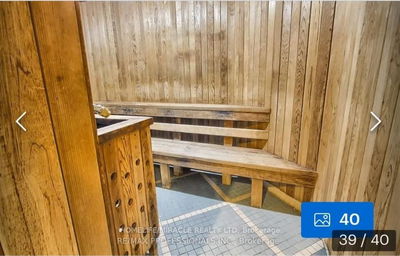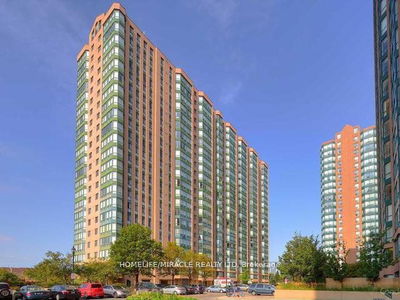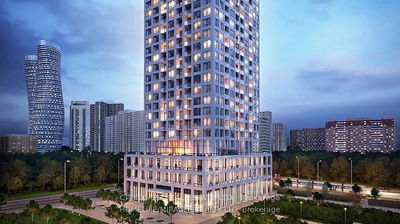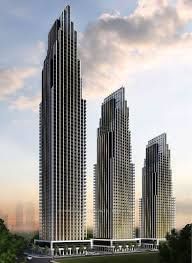2 + 1 Spacious Bedrooms And A Den/ Office Space, Bathroom, Living, Dining And Kitchen Open Concept And Its Own Laundry. Updated Kitchen With Quartz Counter Tops & Custom Backsplash. Breath Taking Views From Its Open Walkout Balcony Which Is Completely Private. Its Spectacular Floor Plan Gives It A Great Flow With Lots Of Natural Sunlight Through Its Big Windows. Water, Hydro inclusive.
Property Features
- Date Listed: Tuesday, September 10, 2024
- City: Mississauga
- Neighborhood: City Centre
- Full Address: 206-400 Webb Drive, Mississauga, L5B 3Z7, Ontario, Canada
- Kitchen: Stainless Steel Appl, Backsplash
- Listing Brokerage: International Realty Firm, Inc. - Disclaimer: The information contained in this listing has not been verified by International Realty Firm, Inc. and should be verified by the buyer.



