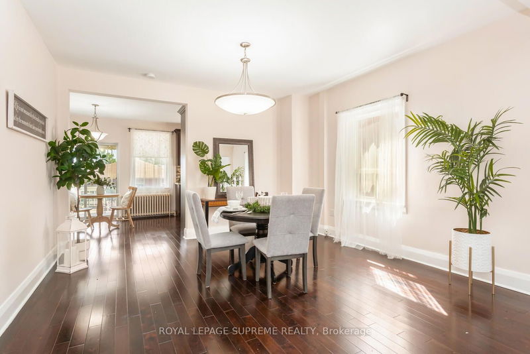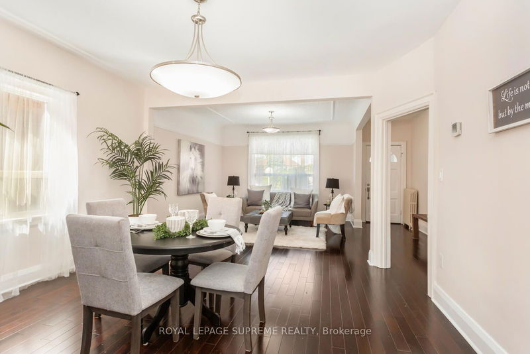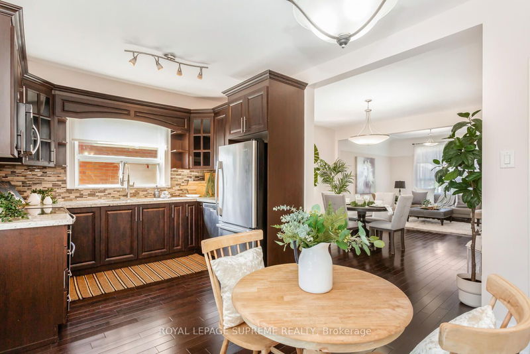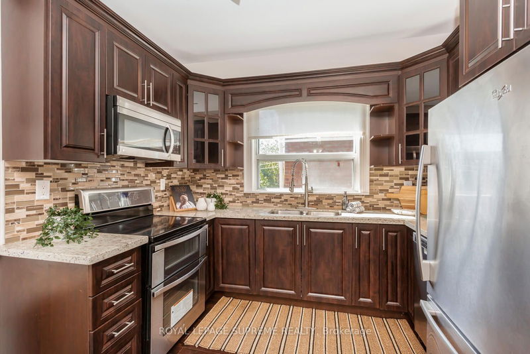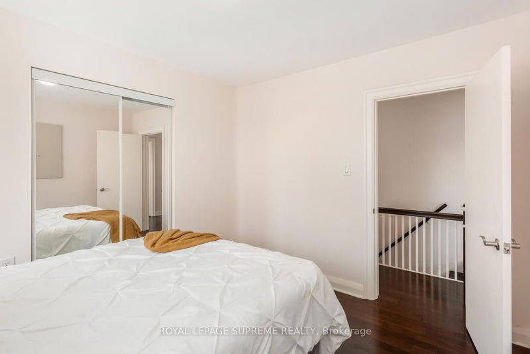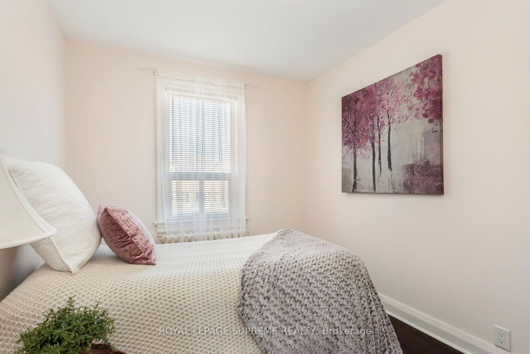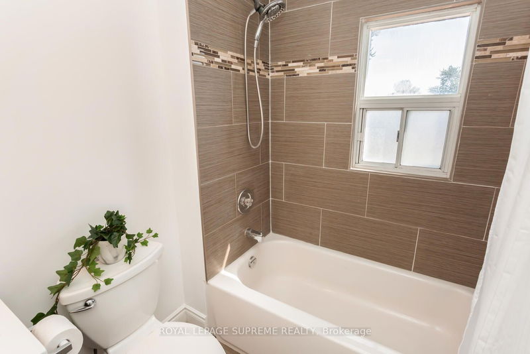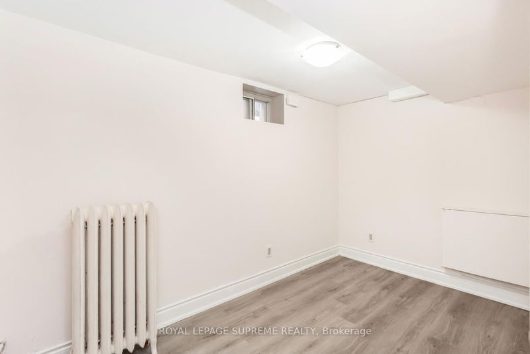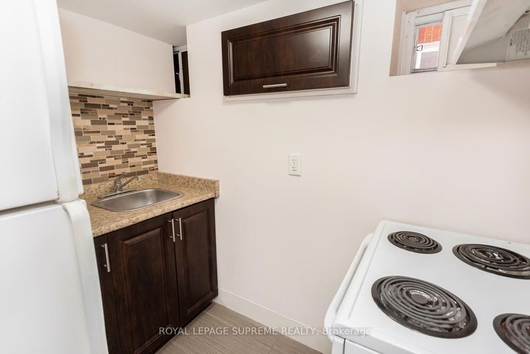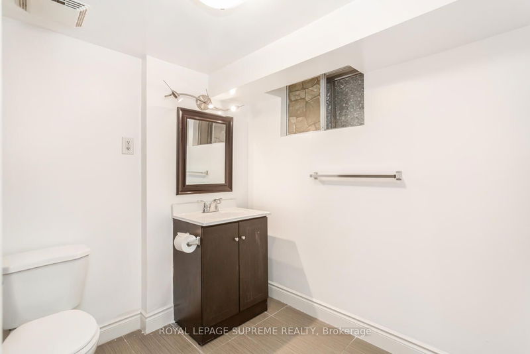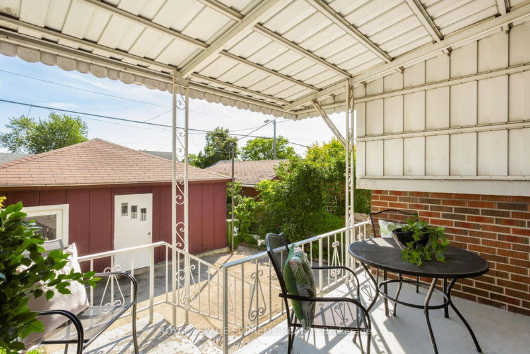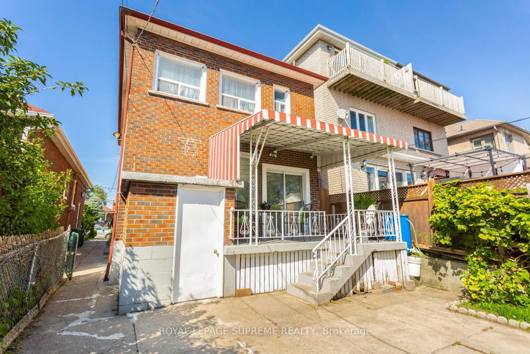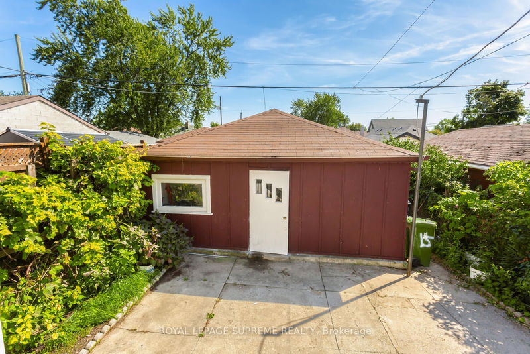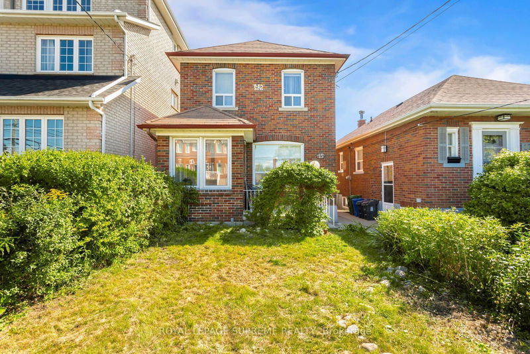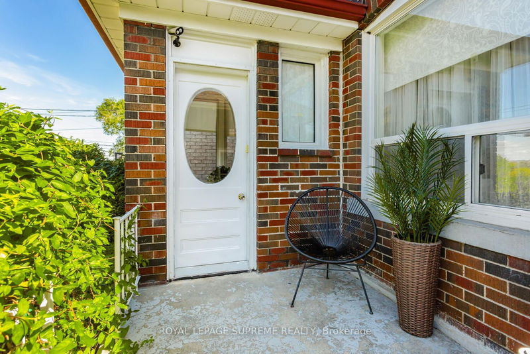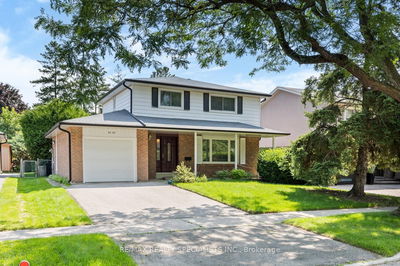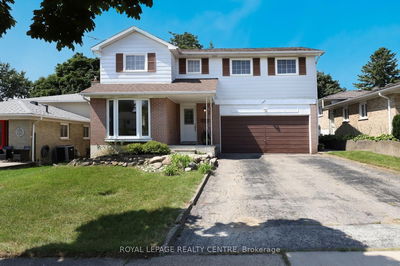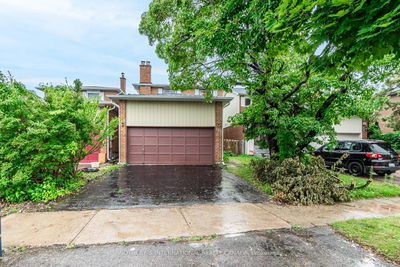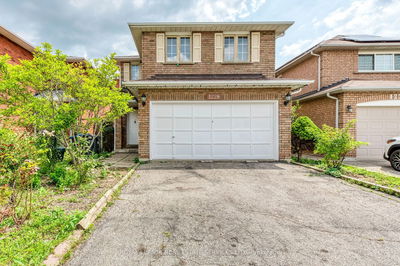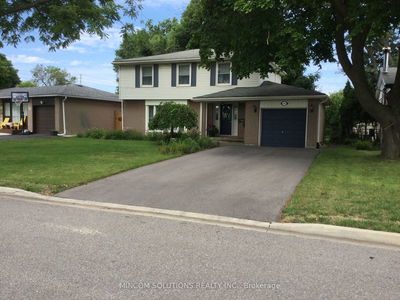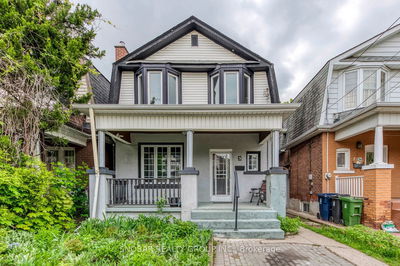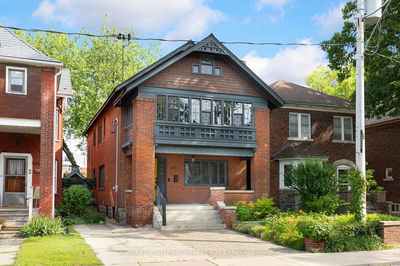An incredible opportunity to own a spacious 4-bedroom, 2-story home featuring a beautifully finished 1 bedroom basement apartment. This sun-filled home boasts a bright, open-concept layout that seamlessly connects the generous living & dining areas, perfect for entertaining. The upgraded kitchen comes with granite countertops, stainless steel appliances, a stylish backsplash, and a walkout to a lovely patio. On the second floor, you'll find four oversized bedrooms, all with large windows, closet space, and hardwood floors throughout. The basement apartment is move-in ready. The property includes laneway access to the garage with the potential to add a laneway house at the rear! Situated in a prime location, it's just steps to transit, a short ride to Runnymede Station, and minutes from the St. Clair streetcar, the Junction, Bloor West Village, High Park, and major retailers. Dont miss this opportunity!
Property Features
- Date Listed: Wednesday, September 11, 2024
- Virtual Tour: View Virtual Tour for 15 Corbett Avenue N
- City: Toronto
- Neighborhood: Rockcliffe-Smythe
- Major Intersection: St. Clair/Runnymede
- Full Address: 15 Corbett Avenue N, Toronto, M6N 1V2, Ontario, Canada
- Living Room: Hardwood Floor, Combined W/Dining, Open Concept
- Kitchen: Hardwood Floor, Granite Counter
- Kitchen: Ceramic Floor, Window
- Listing Brokerage: Royal Lepage Supreme Realty - Disclaimer: The information contained in this listing has not been verified by Royal Lepage Supreme Realty and should be verified by the buyer.




