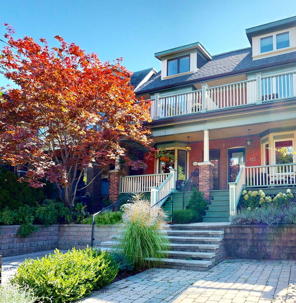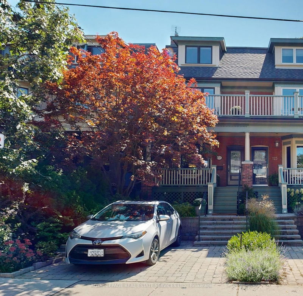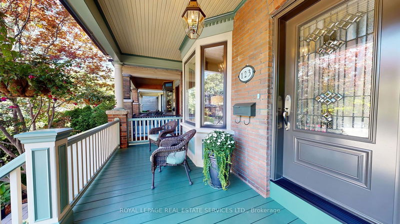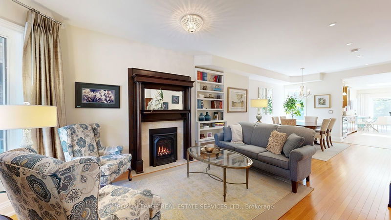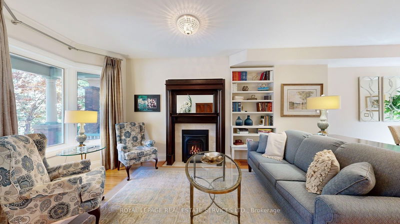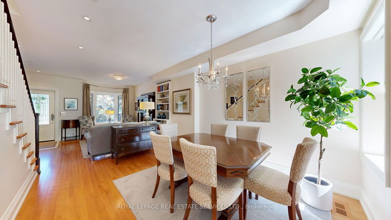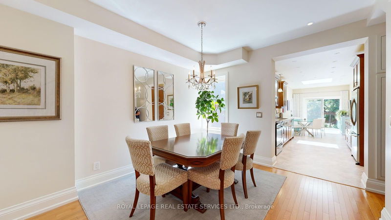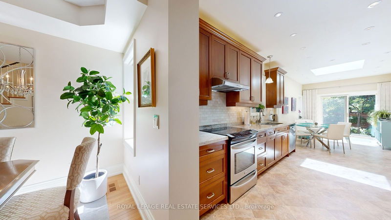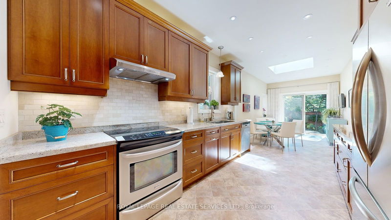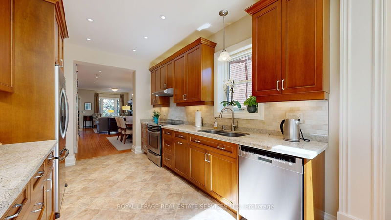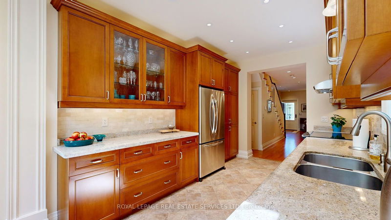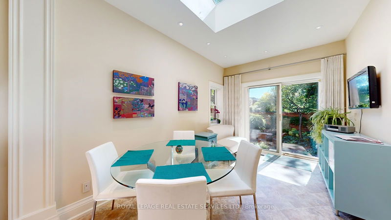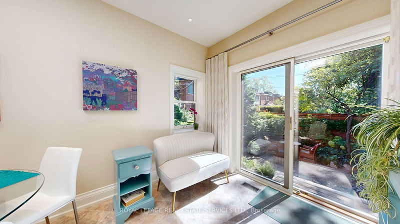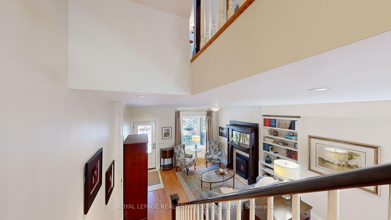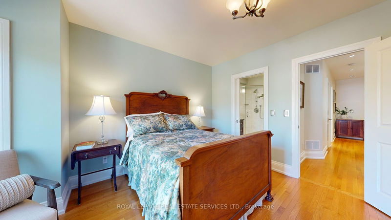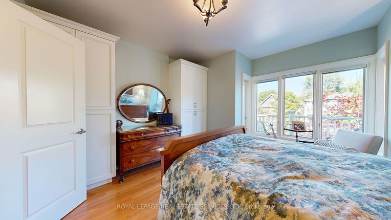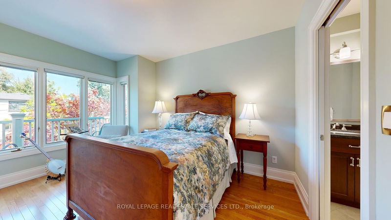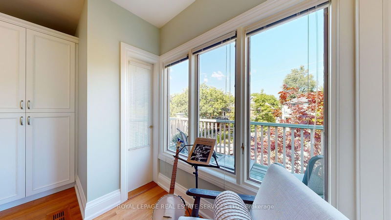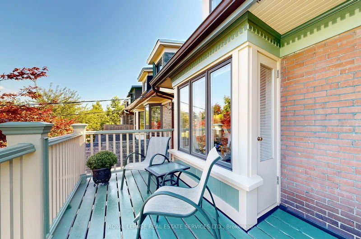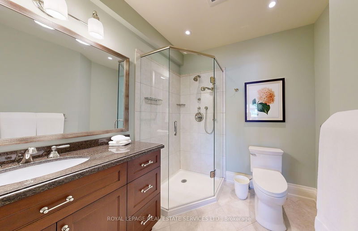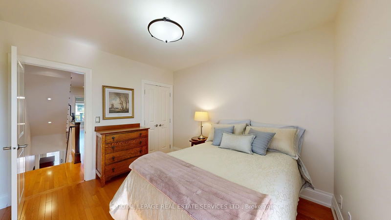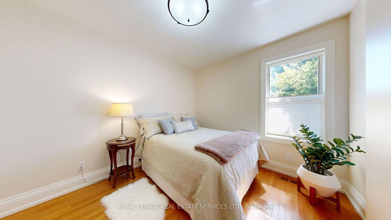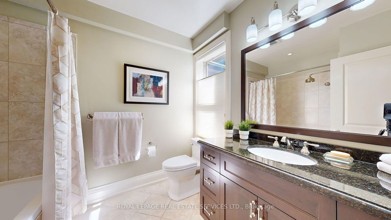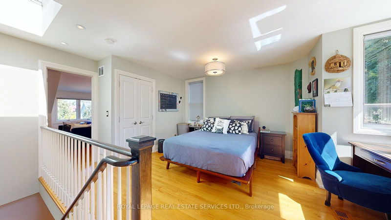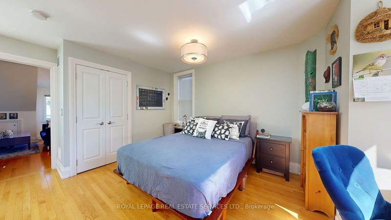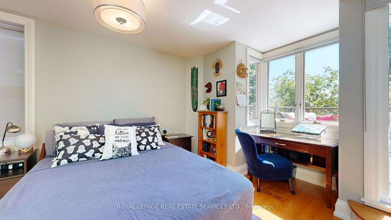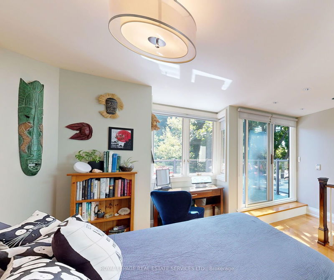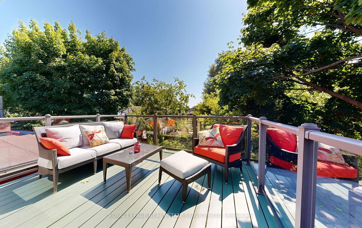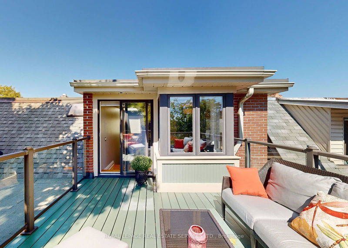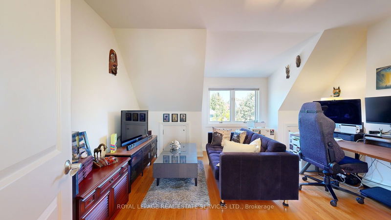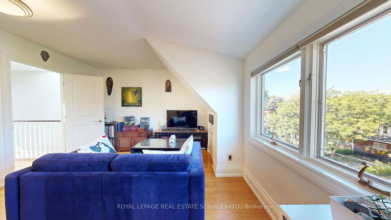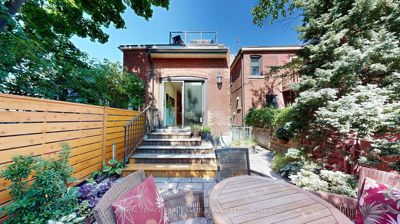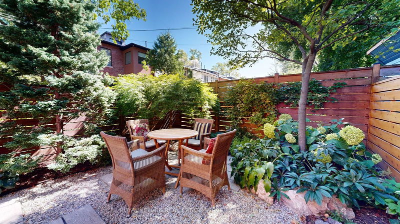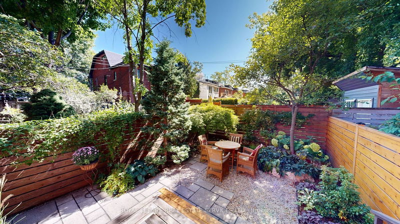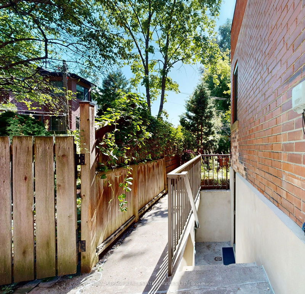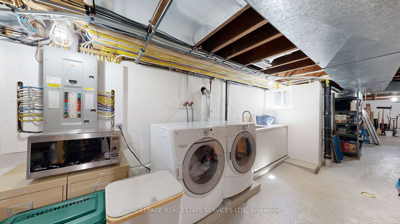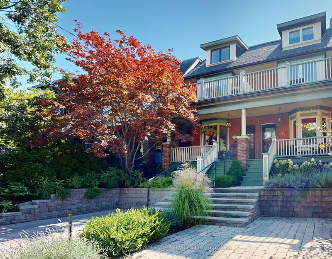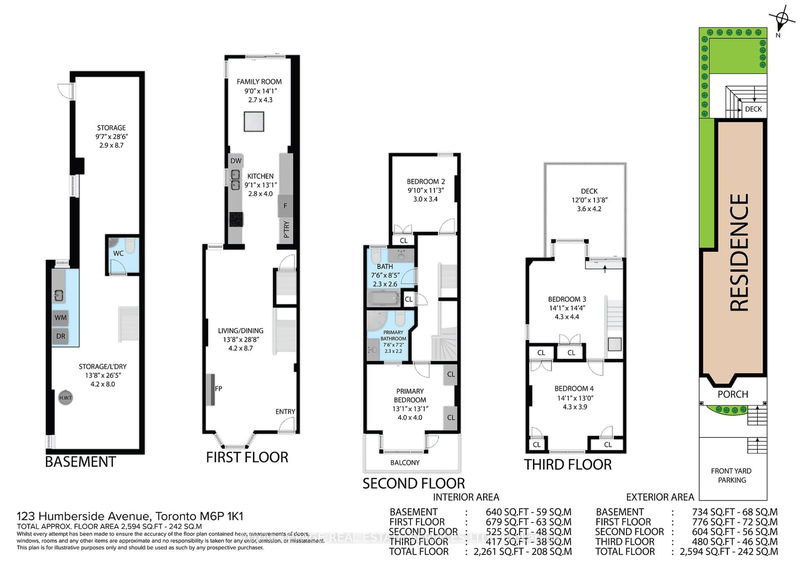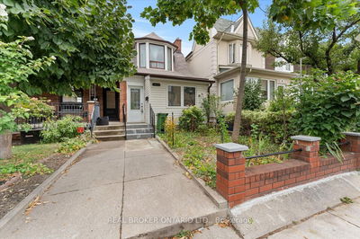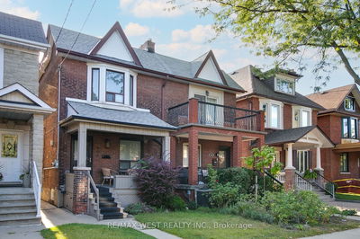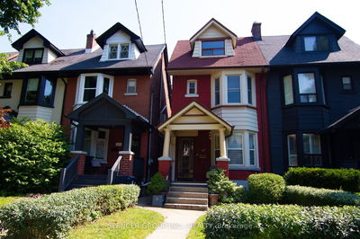It's All About The Location & Convenience! This Exceptional Home Is Located In The Hub Of The Fab IRC Community Surrounded By The Best Schools, The Best Neighbours, The BEST Of Everything! Ez Front Pad (Legal) Parking & Walk Everywhere: 400 Acre High Park & Further South To Martin Goodman Trail For Running Or Biking!, Keele Subway Station Or Dundas West Subway Station-The West End's Transportation Hub Featuring Subway, Street Car, Bus & UP Express Transit Options!, The Railpath, Best Schools Including Indian Road Crescent P.S. & Humberside C.I. And All Fantastic Amenities. Turnkey, Immaculate, Classic & Stylish And Full Of Sunlight! Inviting & Outstanding Curb Appeal: 'Olde Fashioned' Front Porch Tucked Behind A Thriving Red Maple Tree, Manicured Gardens, Exterior Craftmanship & Finishes/Paint Choice Integrate With Neighbours-A Breath Of Fresh Air! This Home Has It All!-Spacious Rooms Throughout, Closets/Creative Storage Galore, Ideal Layout For Family Life & Entertaining Ease, Serene King-Size Primary Bedroom/Ensuite Oasis Walks Out To Relaxing Terrace, Over-Sized Family Washroom, 2nd Floor Linen Closet Too-Sweet!, Private Roof-Top Rear 3rd Floor Deck-Unlimited Long View Through Neighbourhood Treetops! & 2 Large Top Level Bedrooms Are Perfect For Children Or Extended Family. Heart Of The Home Real Chef's Kitchen Combined With Sunny Skylit Family Room Addition-Thoughtfully Designed With Attention To All Details. Glass Doors Open To Quiet Lush Backyard Sanctuary And A Walk-Down To Separately Access Basement Level (Note: Basement Extends Under The Main Floor Family Room To Create Over-Sized Spaciousness). This Home Has Been Extensively Upgraded On All 3 Levels Above Grade. Mechanical Updates & Meticulous Attention Throughout. So Many Reasons This Is The One! Come See -You Will Want To Stay!
Property Features
- Date Listed: Wednesday, September 11, 2024
- Virtual Tour: View Virtual Tour for 123 Humberside Avenue
- City: Toronto
- Neighborhood: High Park North
- Major Intersection: Bloor Street W & Indian Road
- Full Address: 123 Humberside Avenue, Toronto, M6P 1K1, Ontario, Canada
- Living Room: B/I Shelves, Bay Window, Gas Fireplace
- Kitchen: Stone Counter, Combined W/Family, O/Looks Backyard
- Family Room: Skylight, W/O To Patio, South View
- Listing Brokerage: Royal Lepage Real Estate Services Ltd. - Disclaimer: The information contained in this listing has not been verified by Royal Lepage Real Estate Services Ltd. and should be verified by the buyer.

