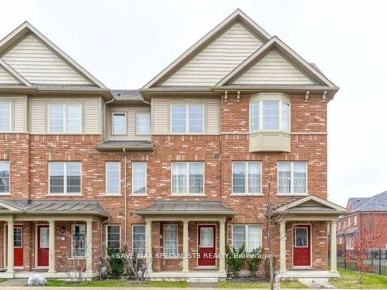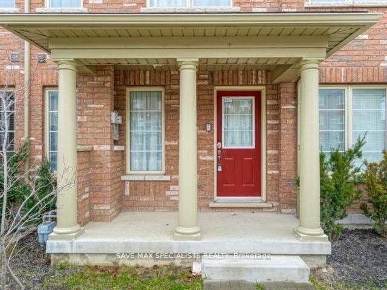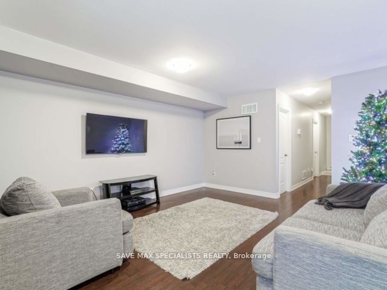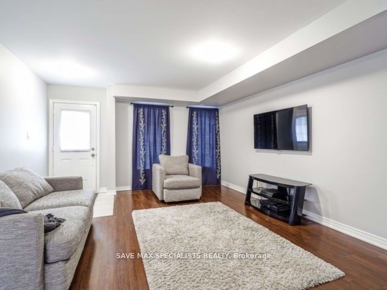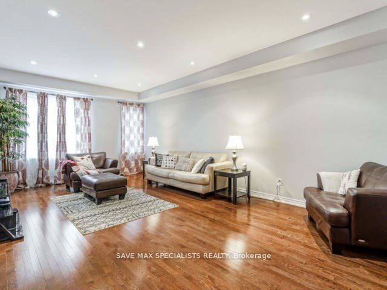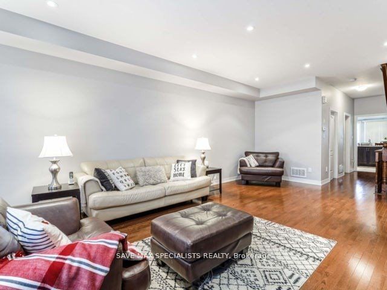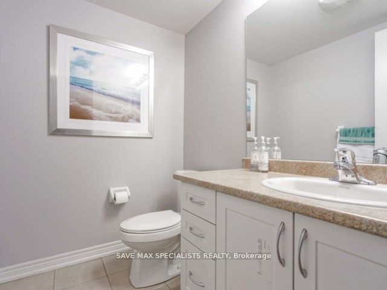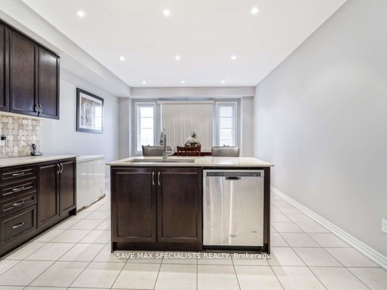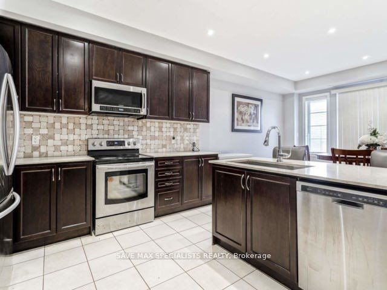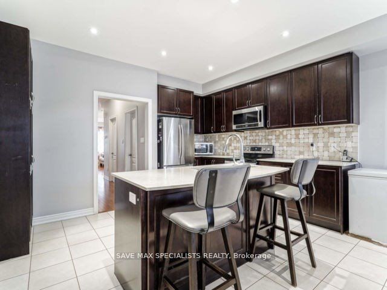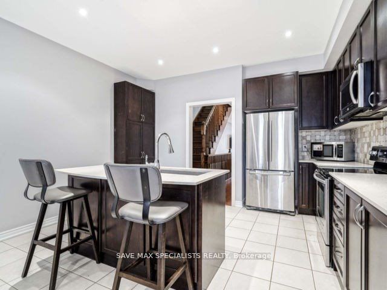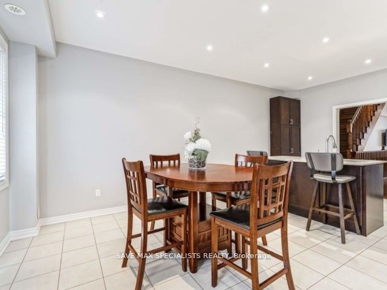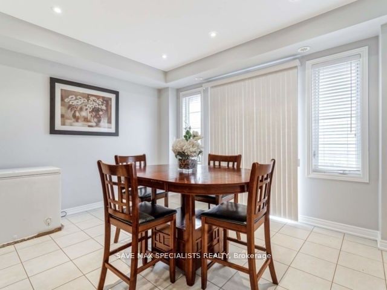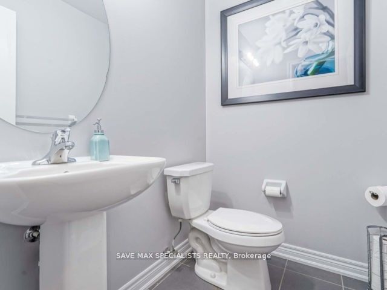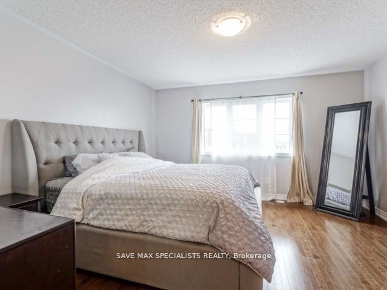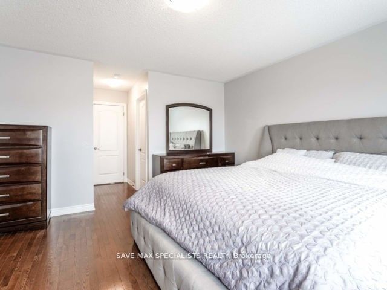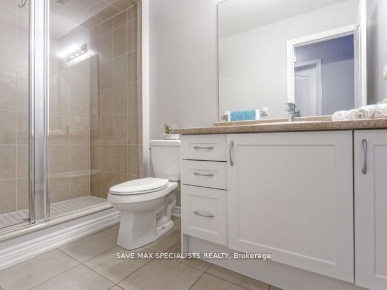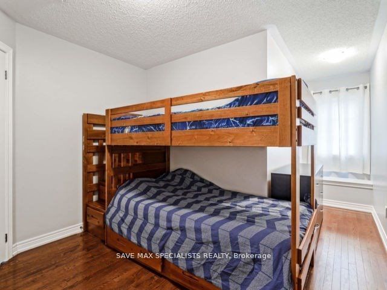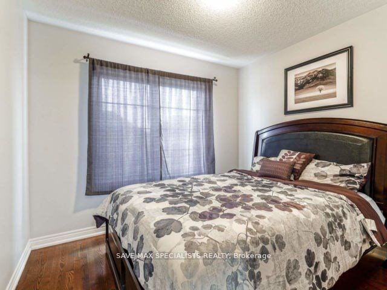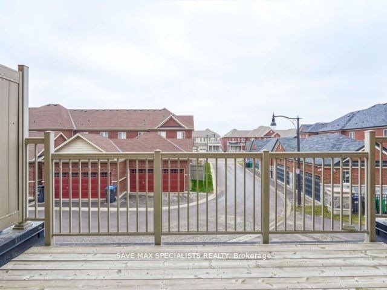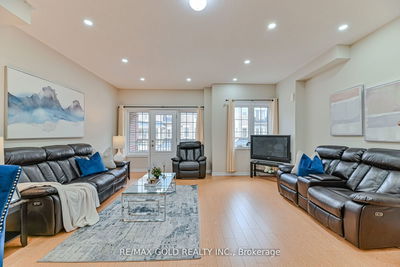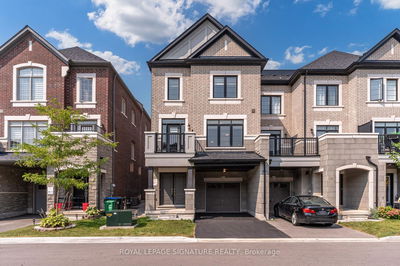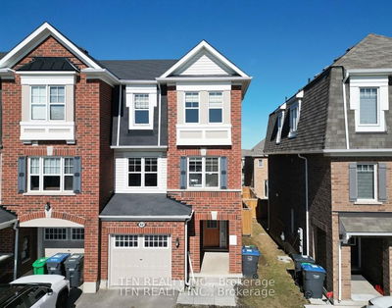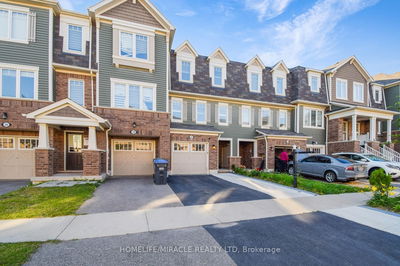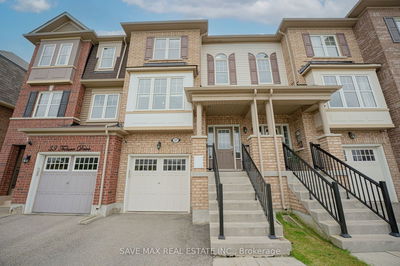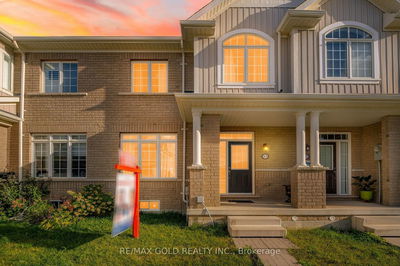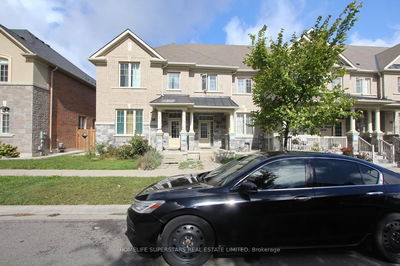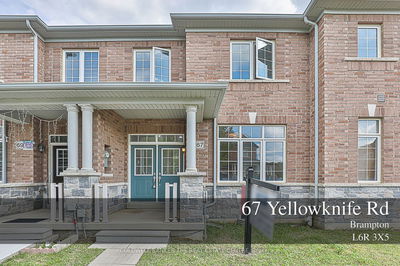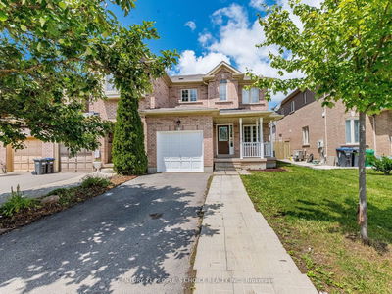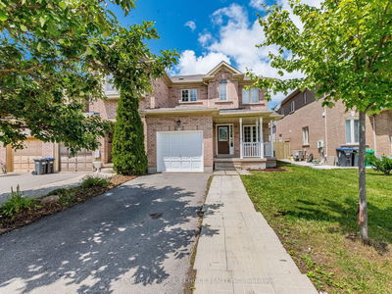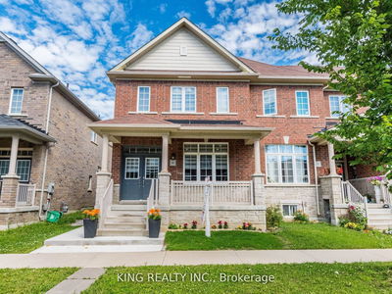We are thrilled to present this absolutely fantastic freehold townhouse that boasts 3 bedrooms, 4 bathrooms, and a range of modern upgrades. The main floor features a spacious living room with a convenient 2-piece bathroom and walk-out access to the garage. The highlight of the property is the huge family room with high ceilings, seamlessly combined with the dining area. The well-appointed eat-in kitchen is equipped with stainless steel appliances, an upgraded undermount sink and faucet, a stylish island/breakfast bar, backsplash, and elegant granite countertops. Step out onto the balcony/sundeck for a breath of fresh air. The master bedroom offers a luxurious 3-piece ensuite and awalk-in closet, while the two additional bedrooms are generously sized and share a 3-piece washroom. This property includes all window coverings, light fixtures, stainless steel appliances, and a washer/dryer
Property Features
- Date Listed: Wednesday, September 11, 2024
- City: Brampton
- Neighborhood: Sandringham-Wellington North
- Major Intersection: Dixie & Countryside
- Living Room: Laminate, Window, W/O To Garage
- Family Room: Hardwood Floor, Combined W/Dining, Pot Lights
- Kitchen: Ceramic Floor, Stainless Steel Appl, Backsplash
- Listing Brokerage: Save Max Specialists Realty - Disclaimer: The information contained in this listing has not been verified by Save Max Specialists Realty and should be verified by the buyer.

