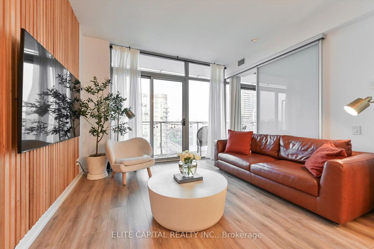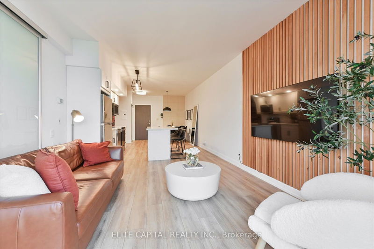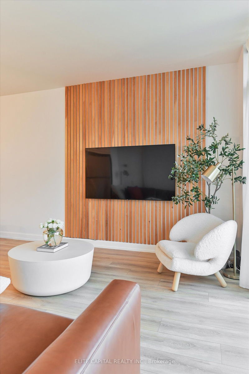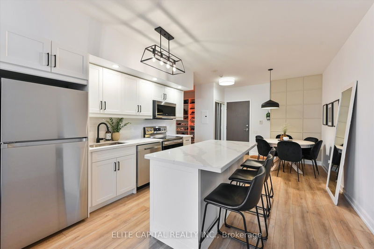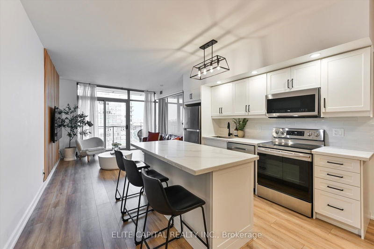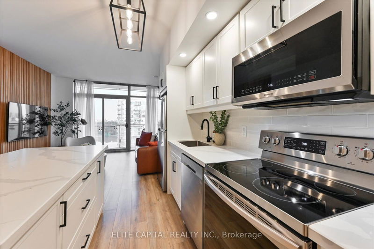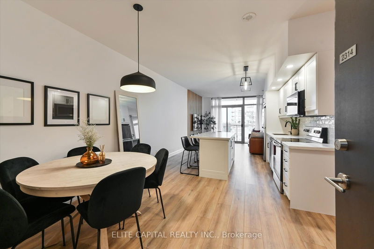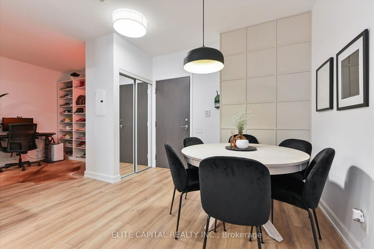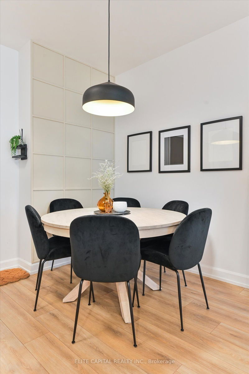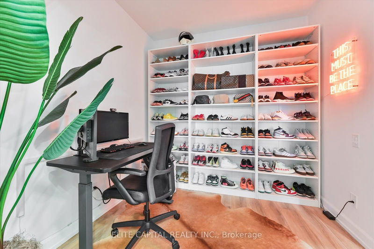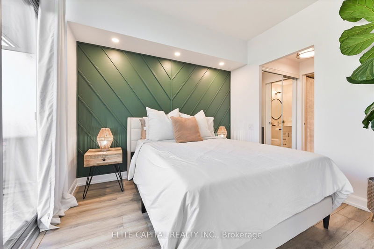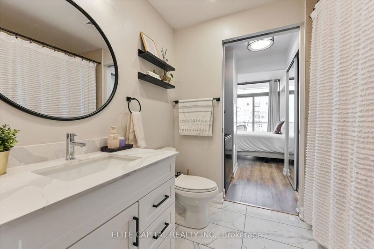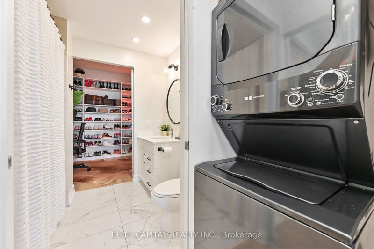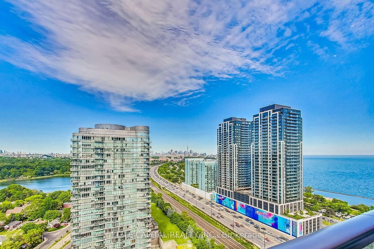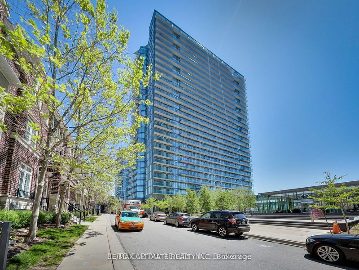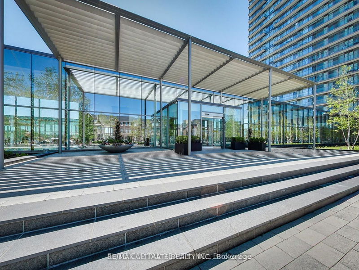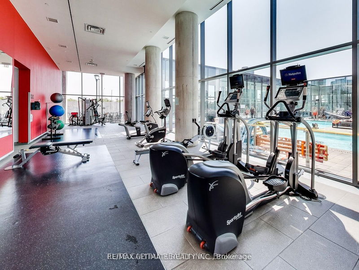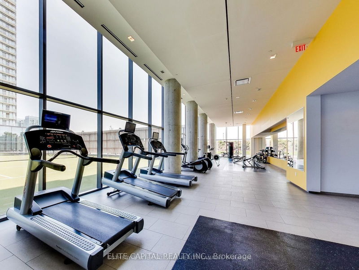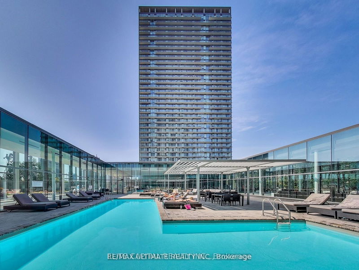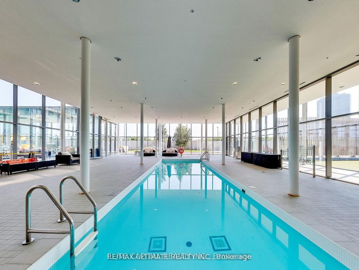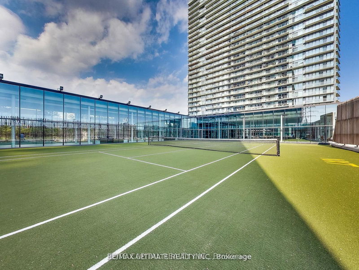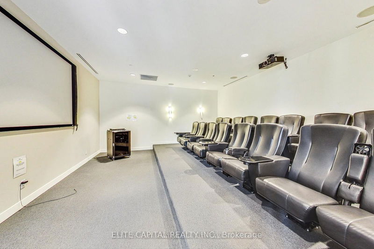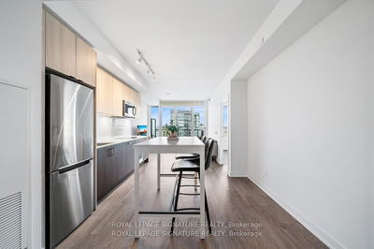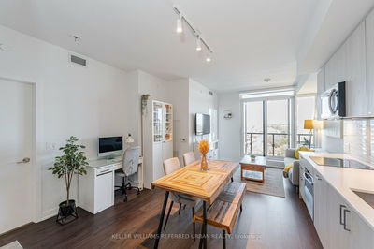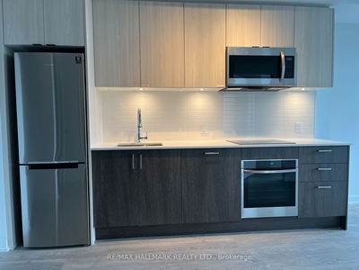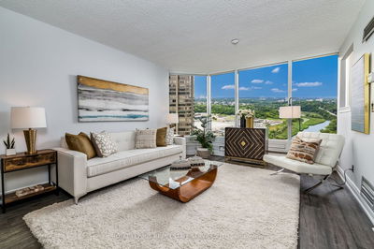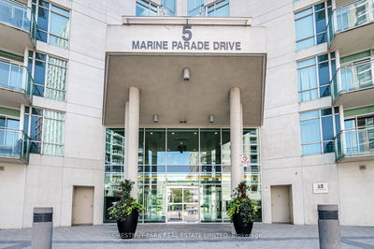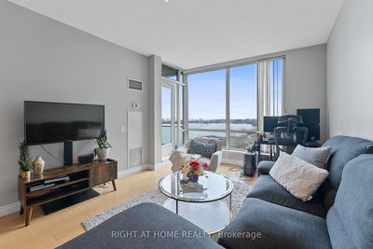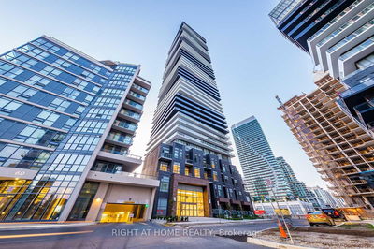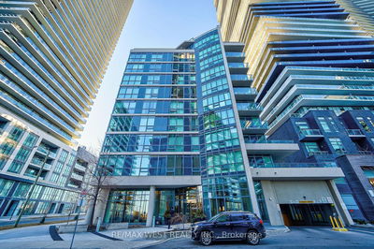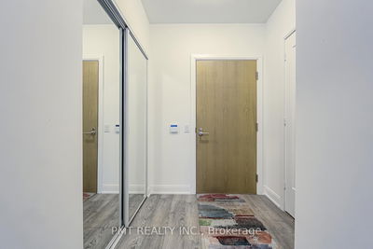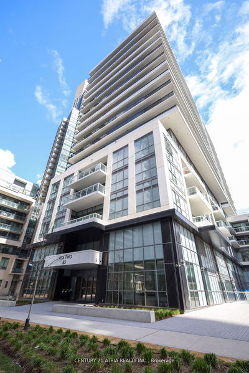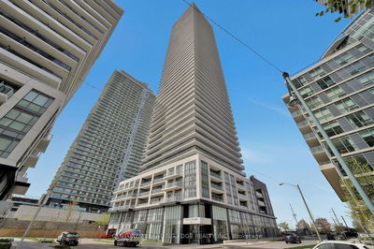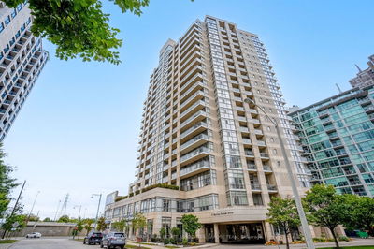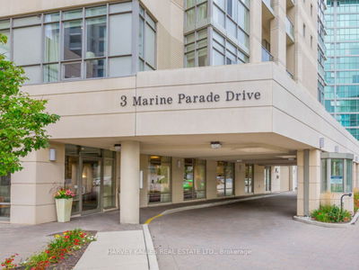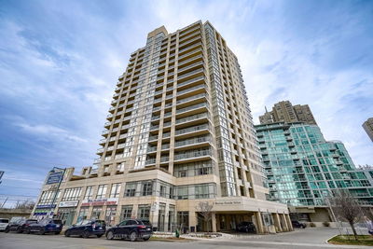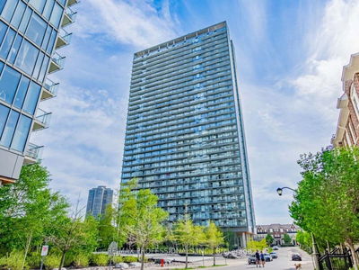Experience luxury living with spectacular views of the Lake, High Park, and Toronto's downtown skyline in this beautifully renovated one-bedroom plus den unit. Thoughtfully upgraded throughout, this home features elegant oak-style floors, new pot lights, and sleek 4-inch baseboards. The popcorn ceiling has been expertly removed, and the living area boasts a stylish oak accent wall. The modern kitchen is a chefs dream with stainless steel appliances, custom built large quartz island, custom soft-close cabinetry, and stunning new countertops. The private bedroom includes a built-out entryway and unique accent walls, adding a touch of sophistication. The renovated bathroom features quartz countertops, custom cabinets, and a new washer/dryer. High ceilings and all custom lighting fixtures complete this contemporary space. Located just steps from TTC, this condo is minutes from scenic walking and biking trails. Amenities include two gyms, indoor/outdoor pools, BBQ areas, a dog park, daycare, and newly paved tennis courts coming next summer. Steps to Lakeshore boardwalk and High Park trails. This is a perfect blend of luxury, comfort, and convenience.
Property Features
- Date Listed: Wednesday, September 11, 2024
- City: Toronto
- Neighborhood: High Park-Swansea
- Major Intersection: Lakeshore/Windermere
- Full Address: 2314-103 The Queensway, Toronto, M6S 5B3, Ontario, Canada
- Living Room: Combined W/Dining, W/O To Balcony, Renovated
- Kitchen: Combined W/Dining, Quartz Counter, Renovated
- Listing Brokerage: Elite Capital Realty Inc. - Disclaimer: The information contained in this listing has not been verified by Elite Capital Realty Inc. and should be verified by the buyer.

