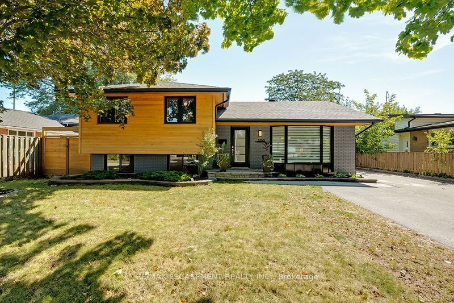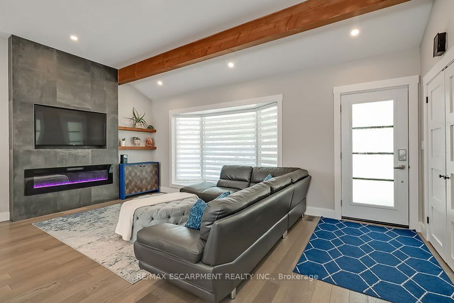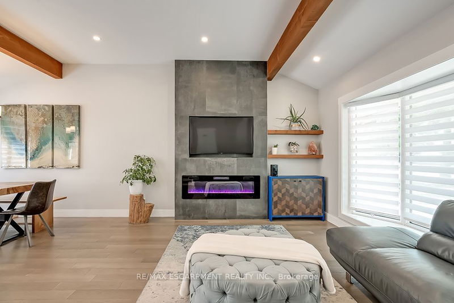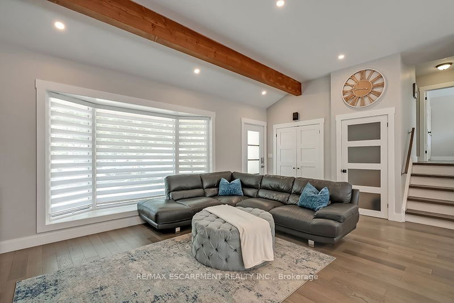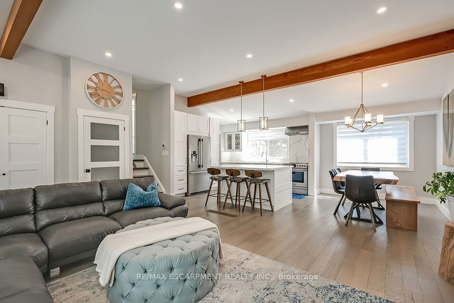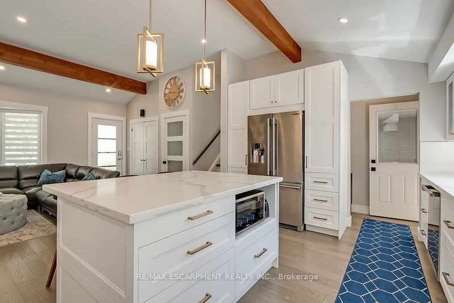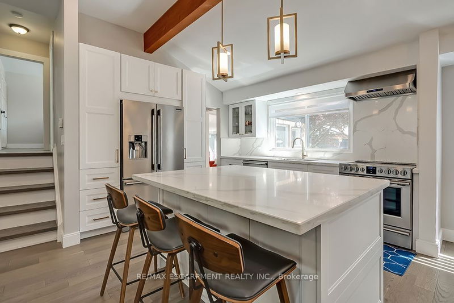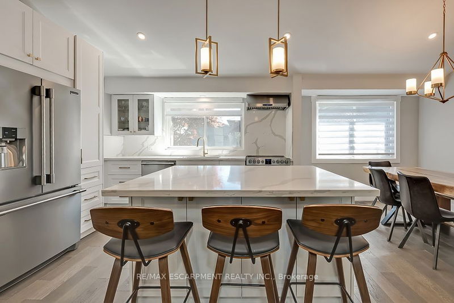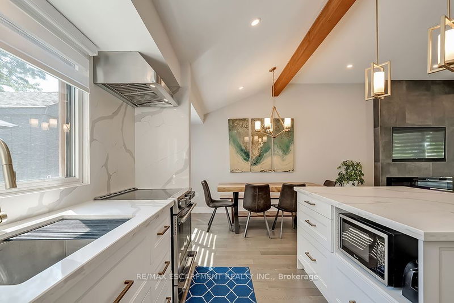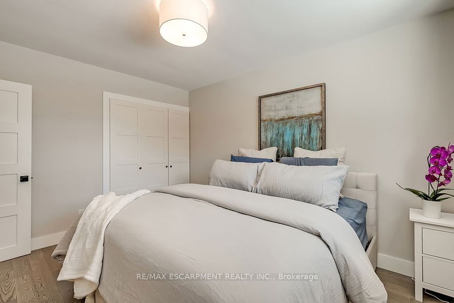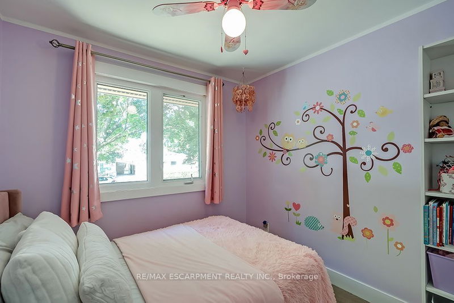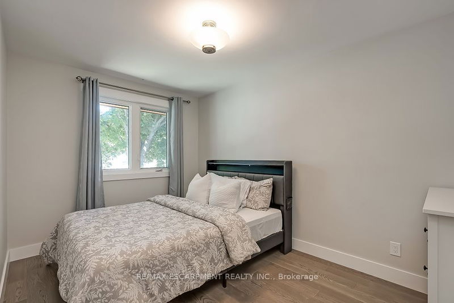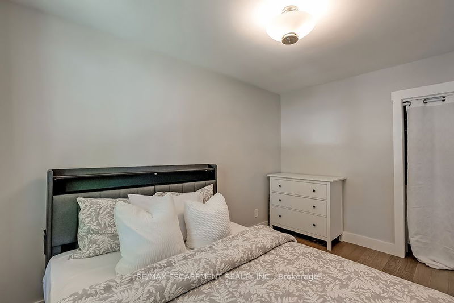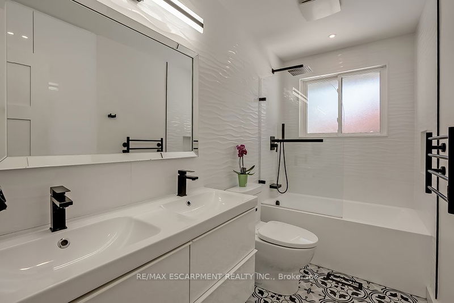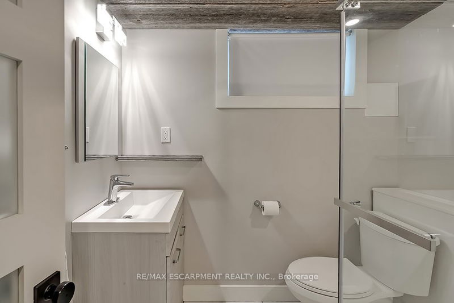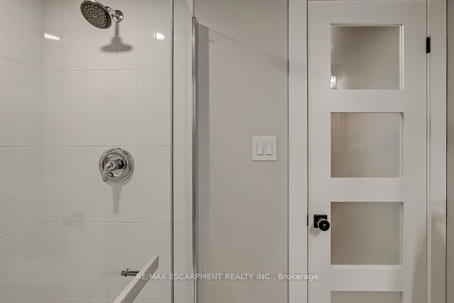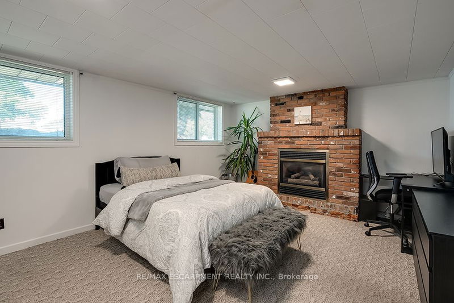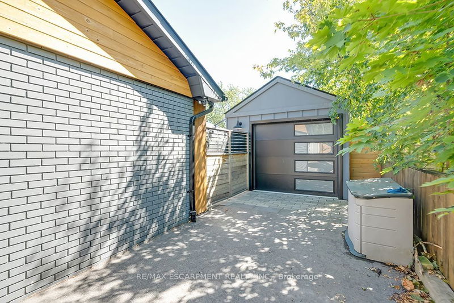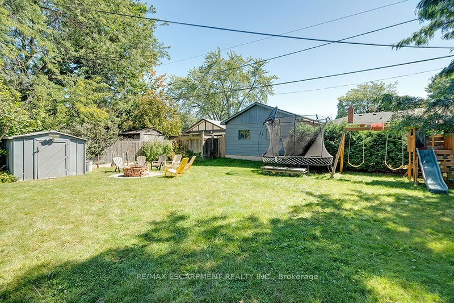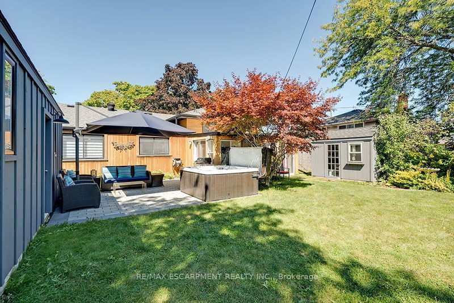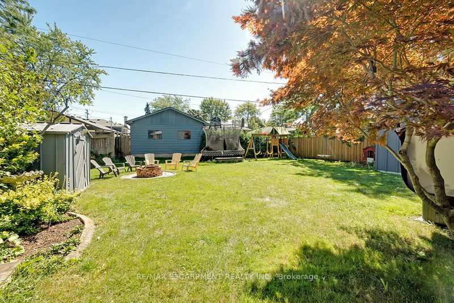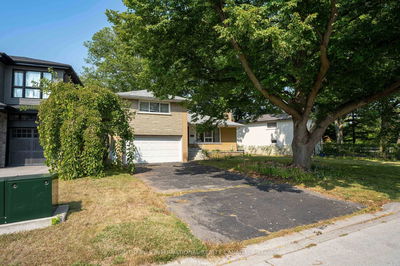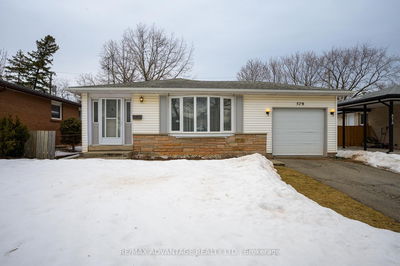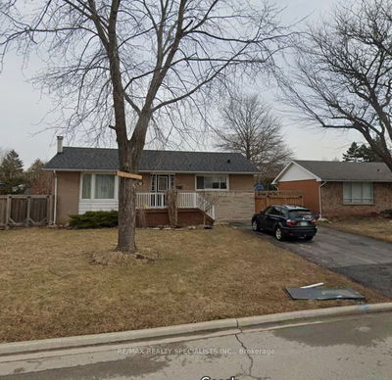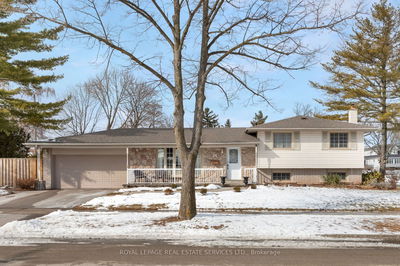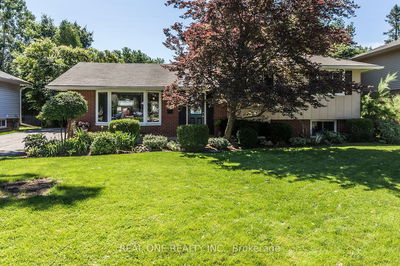Stunning 3-level side split in sought after Elizabeth Gardens! This home features 3 bedrooms, 2 full baths, an open concept floor plan and a large backyard! This fully renovated home offer 1450 square feet of top-quality finishes plus a fully finished lower level with in-law potential! The main level has an open concept floorplan with engineered hardwood flooring, smooth ceilings and ample natural light throughout. The great room boasts vaulted ceilings, a fireplace feature wall and beautiful wood beam. The kitchen has a large island, quartz counters and stainless-steel appliances. The family room / sunroom overlooks and provides access the private backyard. The upper level has 3 bedrooms and a beautifully renovated 5-piece bath. The lower level of the home makes way to a bright rec room with a gas fireplace, 3-piece bathroom, a laundry room with kitchenette, a 2nd staircase to the exterior and plenty of storage space. The landscaped exterior has amazing curb appeal and boasts a private yard with a large custom shed, stone patio with hot tub, an oversized detached single car garage, a double wide driveway! This home is located close to all amenities- schools, parks and public transportation!
Property Features
- Date Listed: Thursday, September 12, 2024
- City: Burlington
- Neighborhood: Appleby
- Major Intersection: Hampton Heath
- Full Address: 5350 Windermere Drive, Burlington, L7L 3M1, Ontario, Canada
- Listing Brokerage: Re/Max Escarpment Realty Inc. - Disclaimer: The information contained in this listing has not been verified by Re/Max Escarpment Realty Inc. and should be verified by the buyer.

