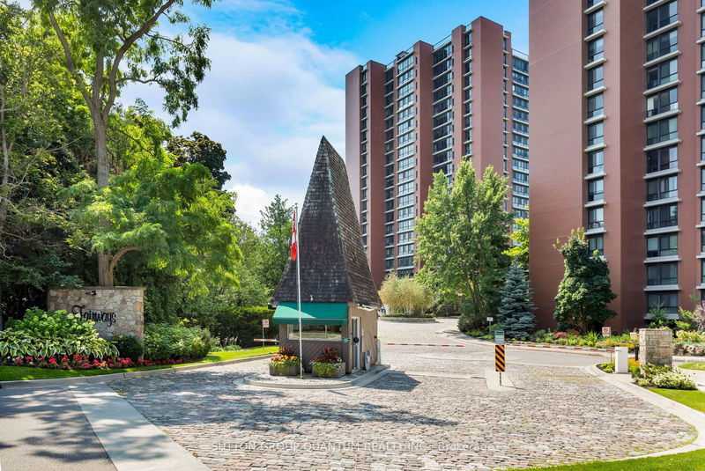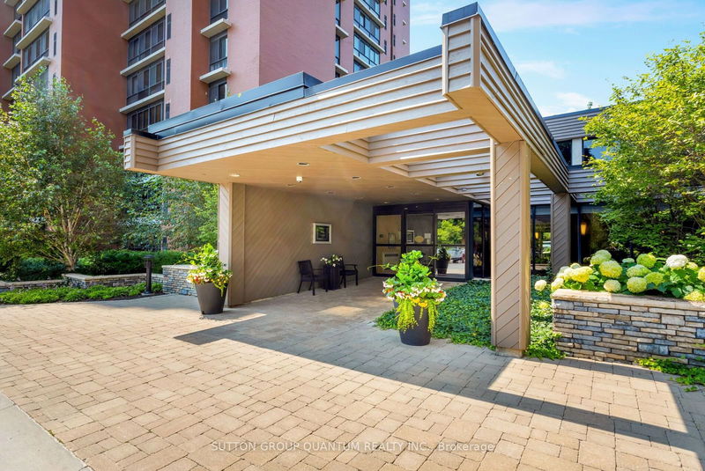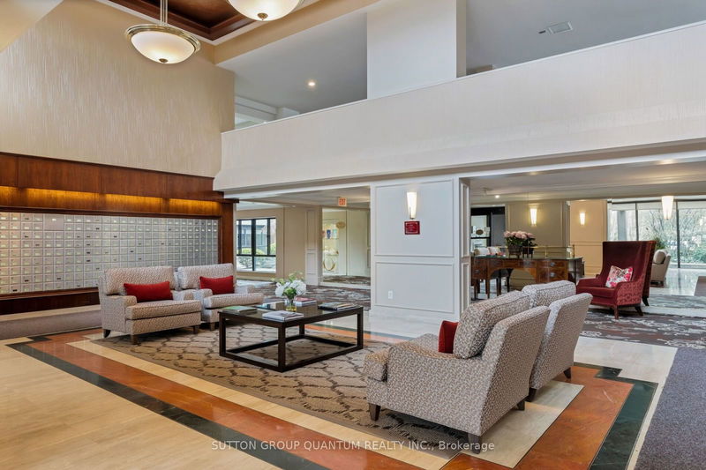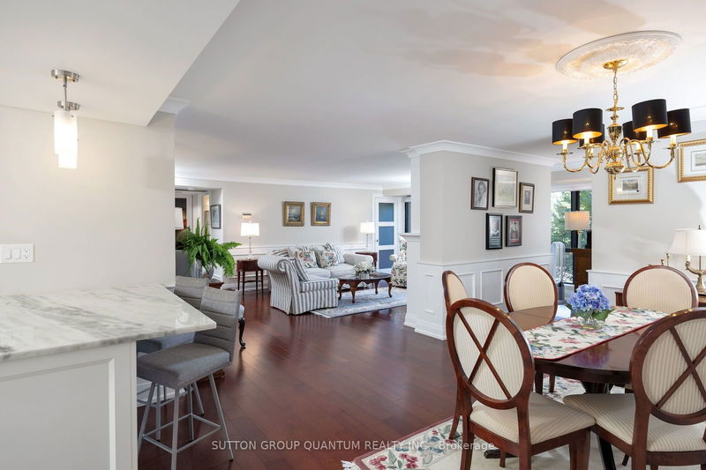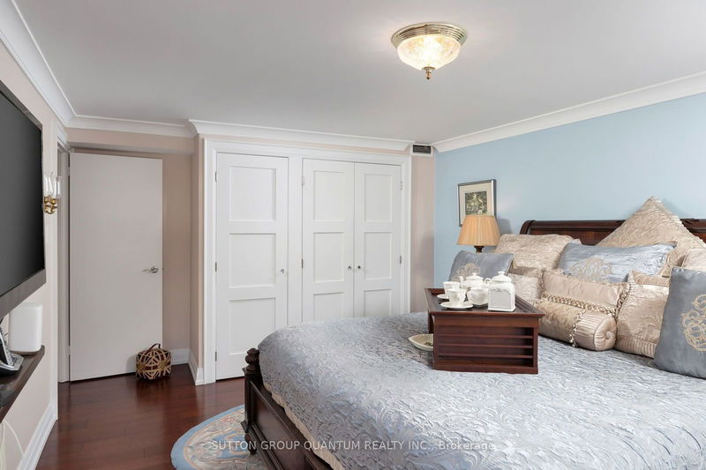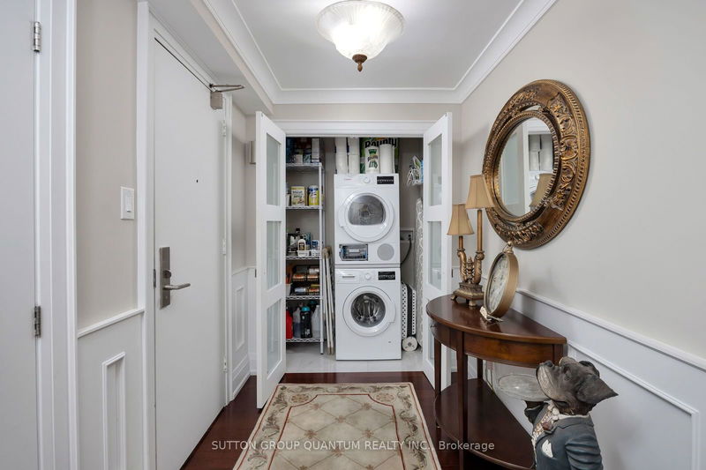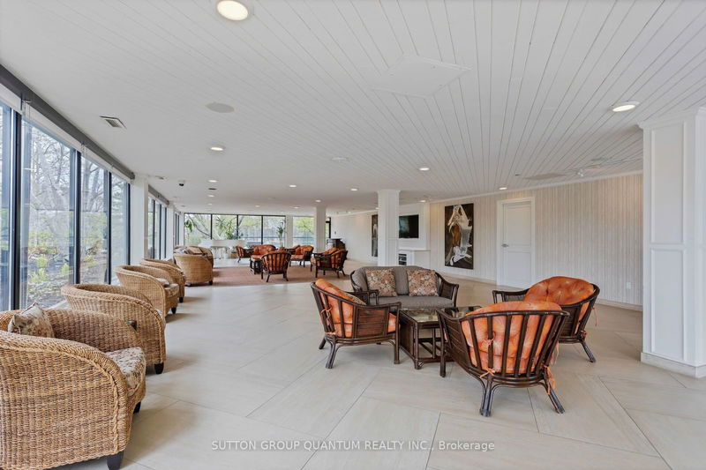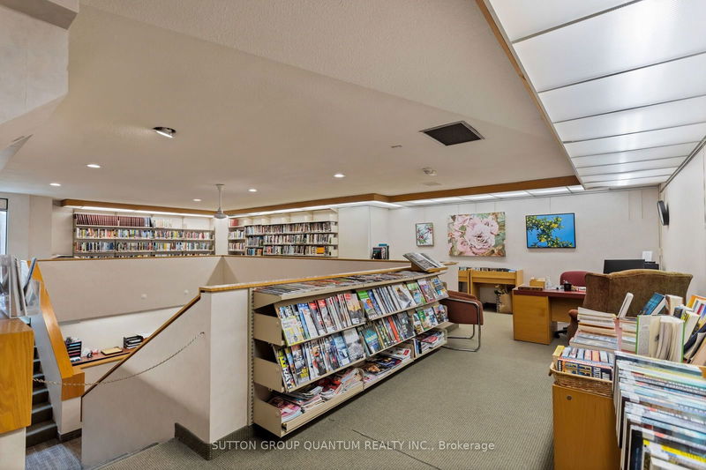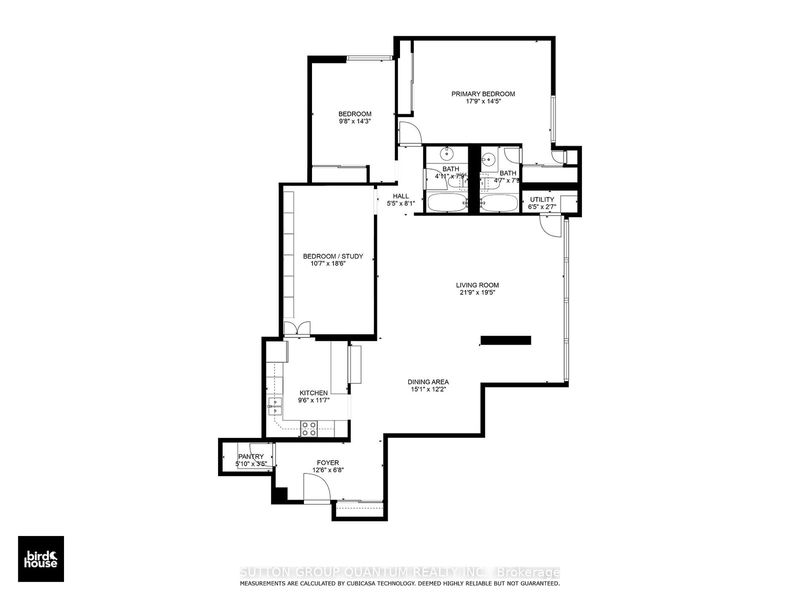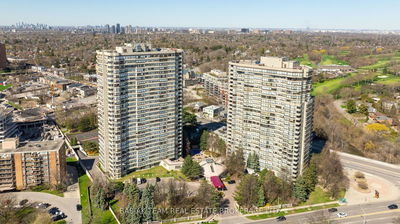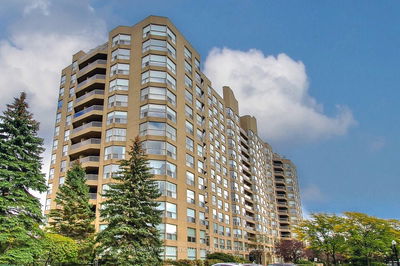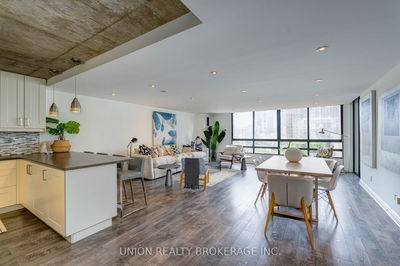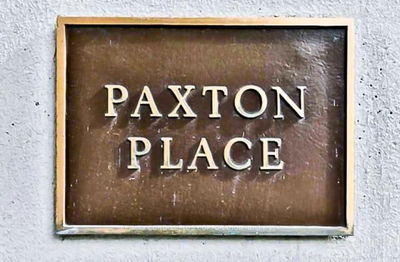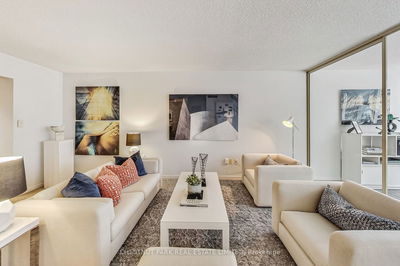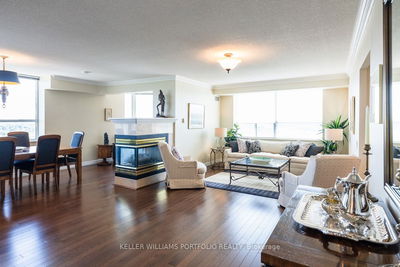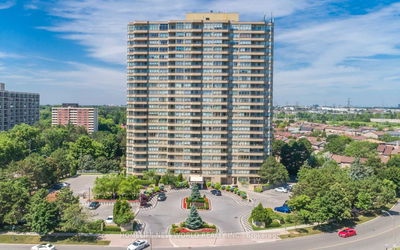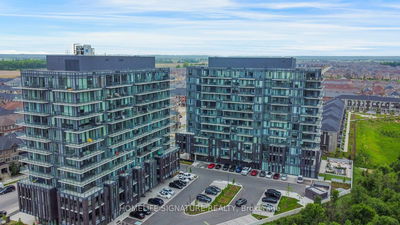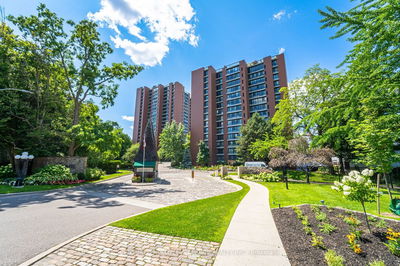Welcome to your new home! This beautiful 2-bedroom, 2-bath condo offers a perfect blend of modern elegance and cozy comfort was completely renovated 3 years ago. The tastefully updated kitchen is a chef's delight, featuring contemporary finishes and ample counter space. The spacious primary bedroom includes an ensuite bathroom, providing a private retreat for relaxation, while the generous second bedroom is versatile and perfect for guests or family. Unwind in the inviting family room, complete with a built-in library and a charming fireplace, ideal for cozy evenings with a good book. The large living room features an additional electric fireplace and seamlessly flows into the dining area, which has enough space for a large dining table, making it perfect for entertaining. This condo also offers plenty of storage solutions to keep your space organized and clutter-free, along with the convenience of an ensuite laundry area. Don't miss out on the chance to make this beautiful property your new home!Not only does this condo offer an impressive living space, but the building also provides a wide range of amenities for your enjoyment. You can take advantage of the outdoor pool, tennis courts, gym, cardio room, billiards room, workshop, salon, multipurpose room, party room, library, and more. Convenience is key with underground parking, making it easy to come and go. Shopping carts are also available to assist you in transporting groceries and items to and from your unit.
Property Features
- Date Listed: Thursday, September 12, 2024
- Virtual Tour: View Virtual Tour for 201-1400 Dixie Road
- City: Mississauga
- Neighborhood: Lakeview
- Major Intersection: DIXIE RD. & QEW
- Full Address: 201-1400 Dixie Road, Mississauga, L5E 3E1, Ontario, Canada
- Living Room: Combined W/Dining, Hardwood Floor, Electric Fireplace
- Family Room: Electric Fireplace, Hardwood Floor, B/I Bookcase
- Kitchen: Breakfast Bar, Marble Floor, Stainless Steel Appl
- Listing Brokerage: Sutton Group Quantum Realty Inc. - Disclaimer: The information contained in this listing has not been verified by Sutton Group Quantum Realty Inc. and should be verified by the buyer.

