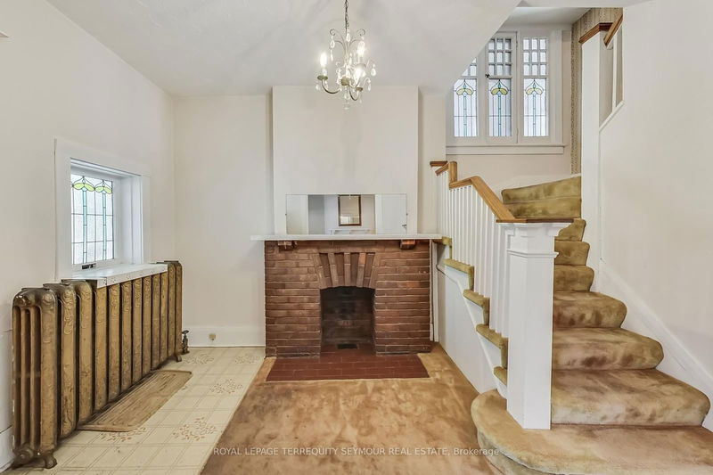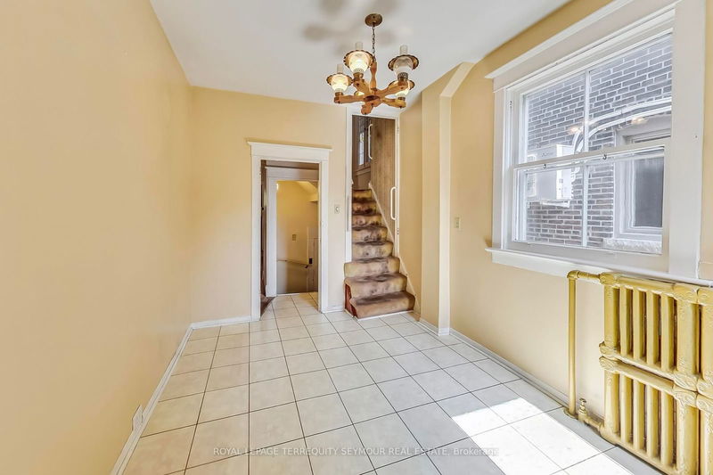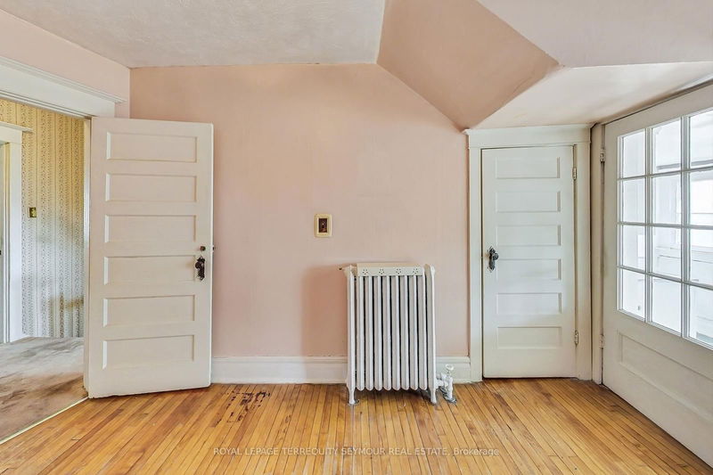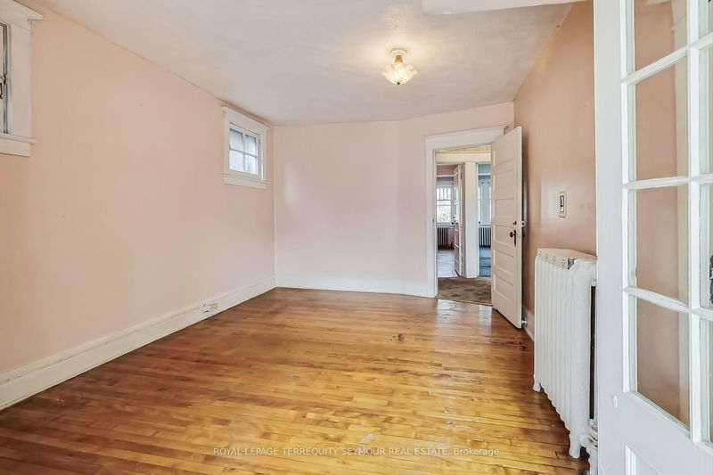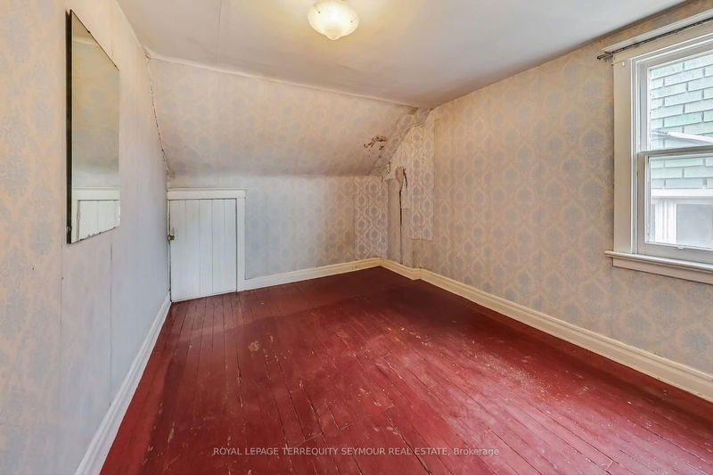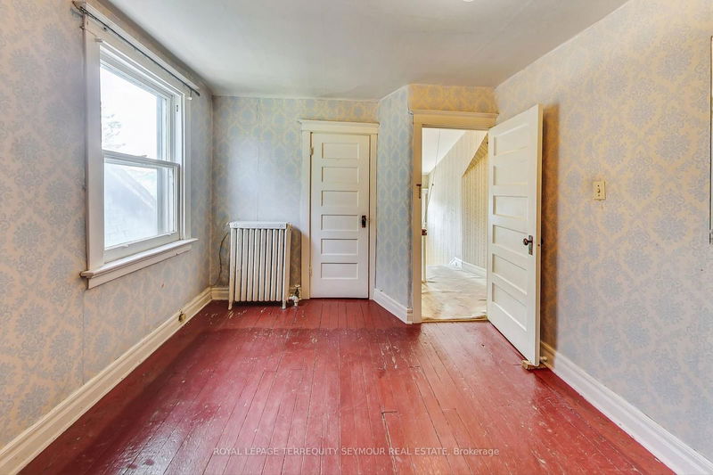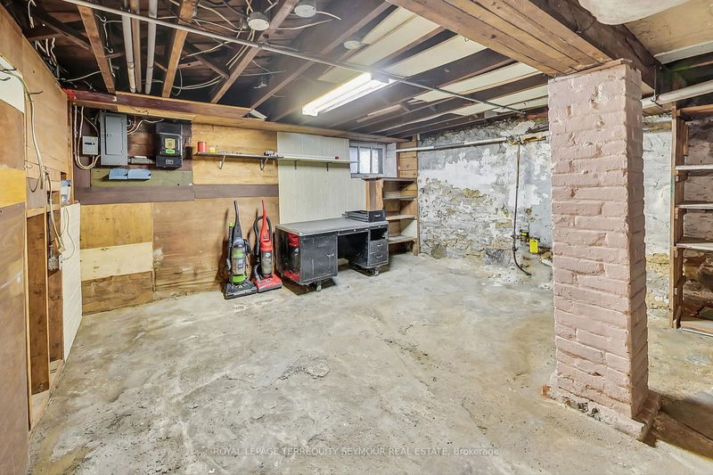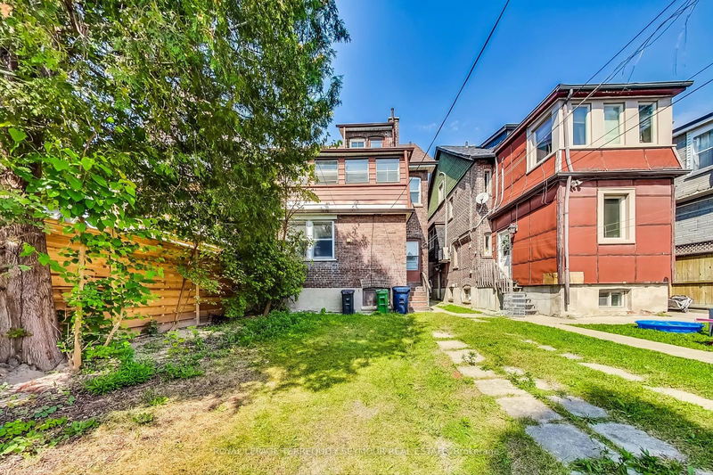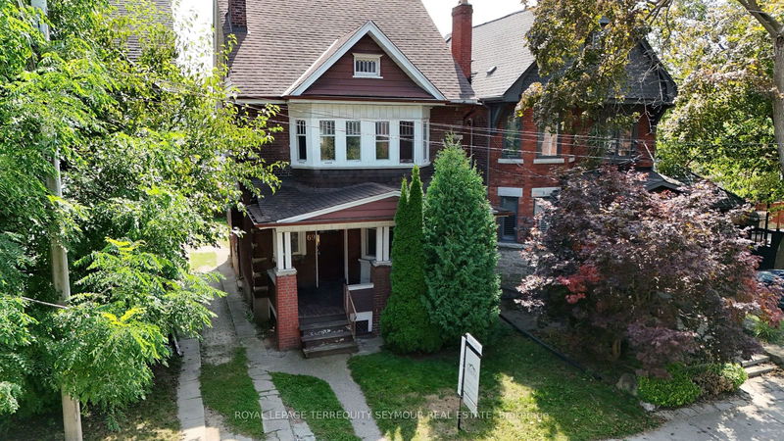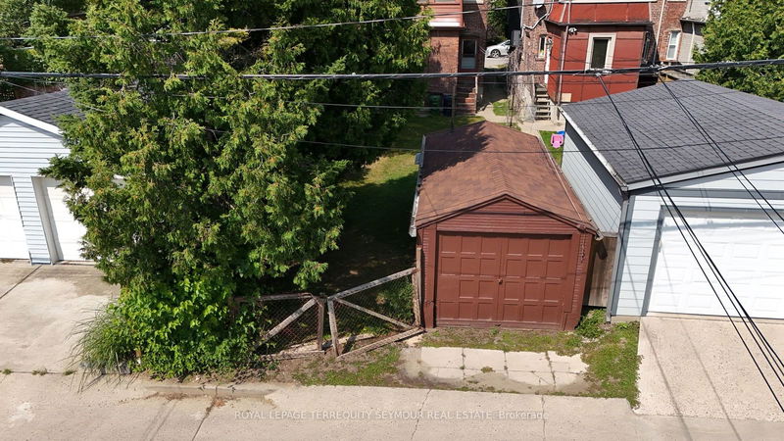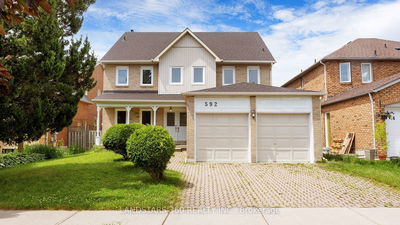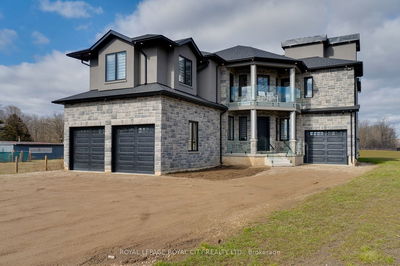Fantastic Location on the sunny south side of a very quiet street tree-lined street, just a short block and a half To High Park. Spacious & Bright 2.5 Storey Detached Home In Prime Roncesvalles Location. Design & Renovate To Your Taste. This large Home Features 5 Bedrooms & 2 Bathrooms. The Main Level Includes A large Living Room with a fireplace, a Kitchen with an eat-in area and a very large Dining room with a sunroom. The Second Level Boasts 3 Large Bedrooms, With One Bedroom Connected To a south-facing sunroom. The partially finished Basement has plenty of space for storage. Separate Rear entrance to the eat-in kitchen & Side Entrance To Basement. Laneway access to garage spot and outdoor parking spot. This is a prime location in an amazing neighbourhood. It is close to High Park, with fantastic shops and restos on Roncie & steps to transit & the Gardner
Property Features
- Date Listed: Thursday, September 12, 2024
- City: Toronto
- Neighborhood: High Park-Swansea
- Major Intersection: Roncesvalles and Howard Park
- Full Address: 69 Constance Street, Toronto, M6R 1S5, Ontario, Canada
- Kitchen: Tile Floor, Window
- Living Room: Hardwood Floor, Fireplace, Bay Window
- Listing Brokerage: Royal Lepage Terrequity Seymour Real Estate - Disclaimer: The information contained in this listing has not been verified by Royal Lepage Terrequity Seymour Real Estate and should be verified by the buyer.




