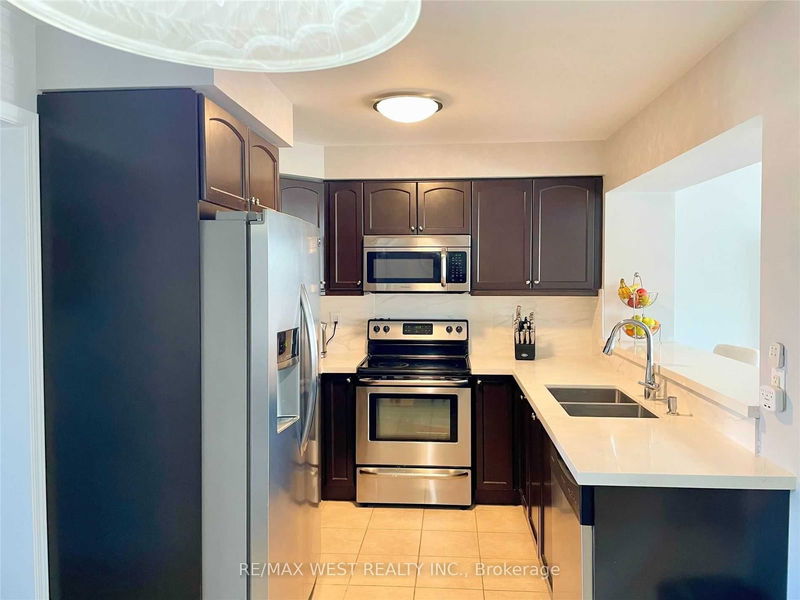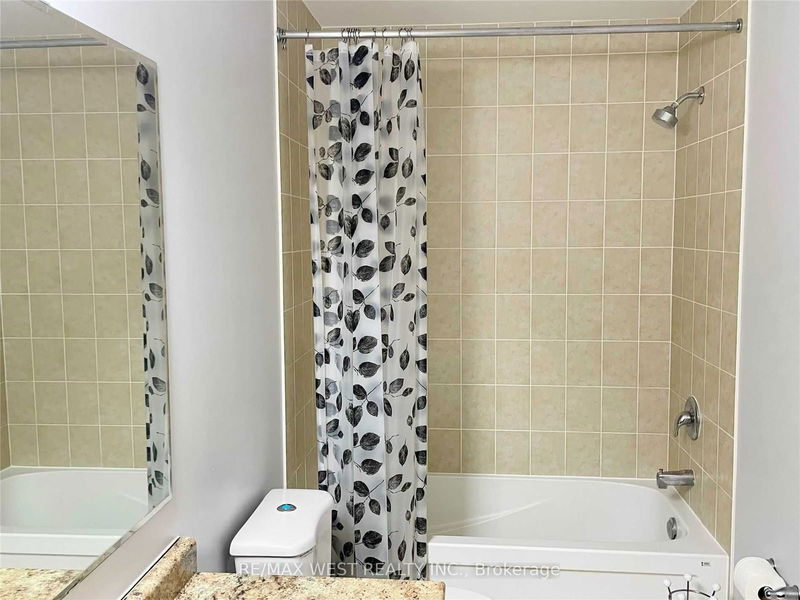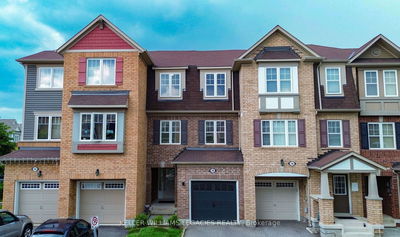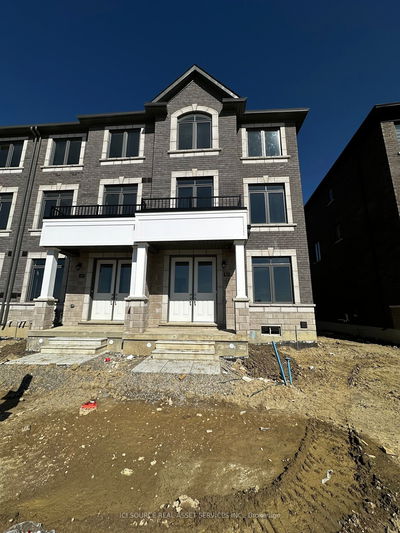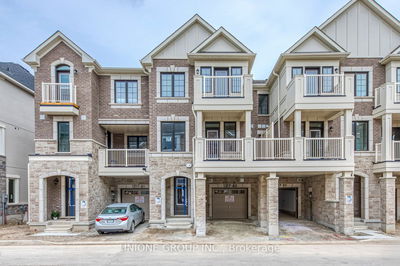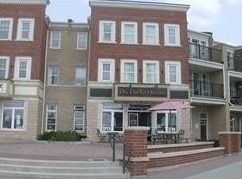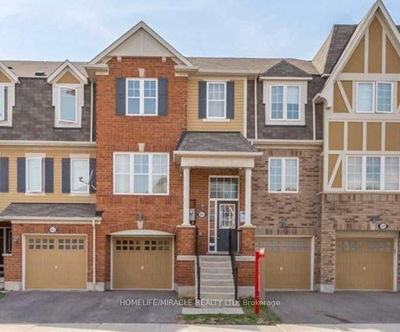Beautiful and elegant corner home looking for a wonderful family to enjoy for 3000 + utilities. Features a symphony in every room! The impressive ground floor has sliding doors walking out to a large deck and private backyard. The upper level boasts a large modern kitchen with quartz counters and beautiful breakfast bar. Well thought-out open concept design encourages maximum sunshine. On the top floor are 3 large bedrooms with ample closet size and large windows. Looking for triple A tenants.
Property Features
- Date Listed: Thursday, September 12, 2024
- City: Brampton
- Neighborhood: Northwest Brampton
- Major Intersection: Sandalwood Parkway/Creditview
- Living Room: Laminate, Open Concept, Combined W/Dining
- Family Room: Laminate
- Kitchen: Ceramic Floor, Quartz Counter, B/I Dishwasher
- Listing Brokerage: Re/Max West Realty Inc. - Disclaimer: The information contained in this listing has not been verified by Re/Max West Realty Inc. and should be verified by the buyer.











