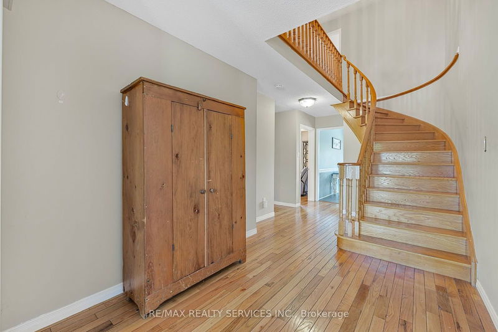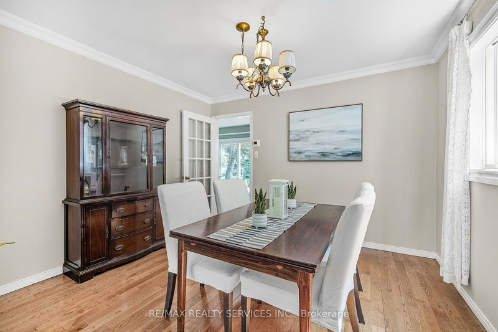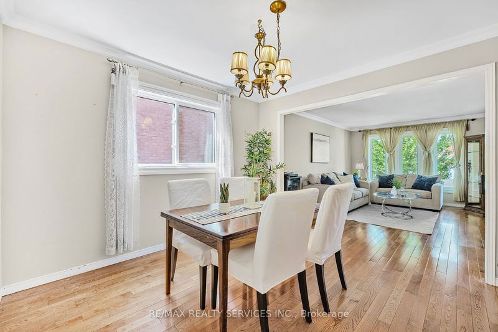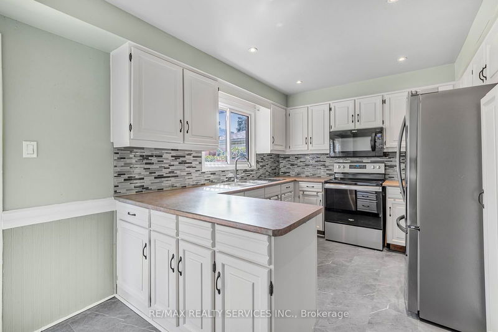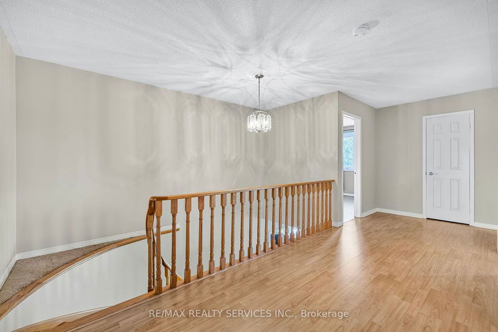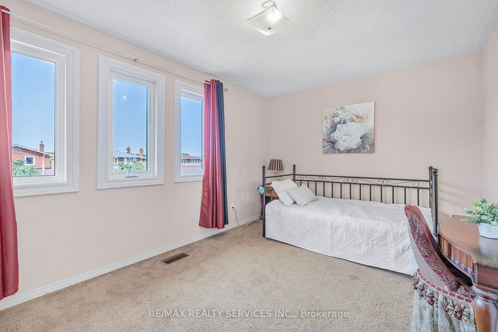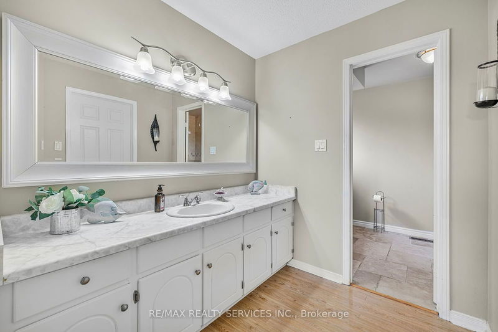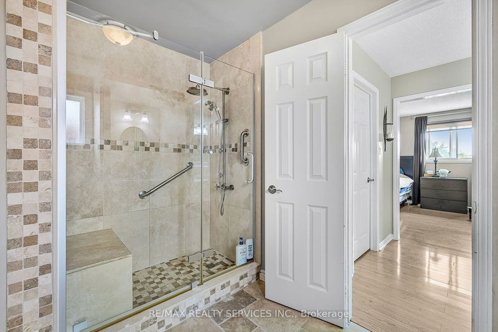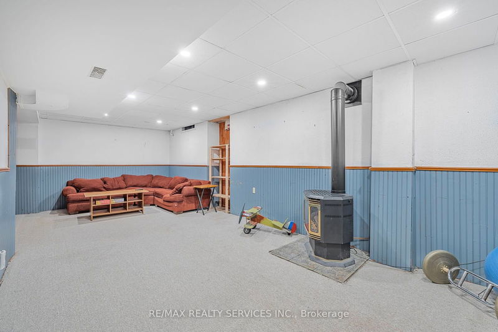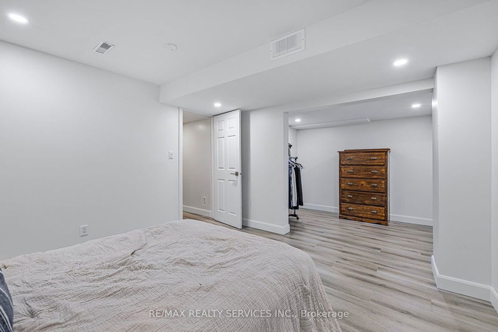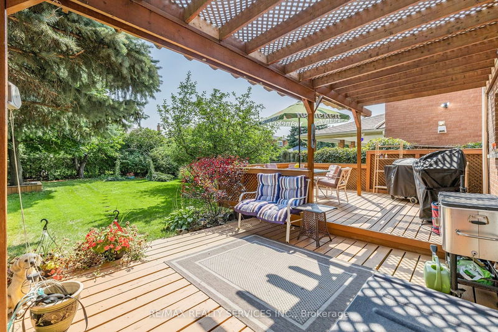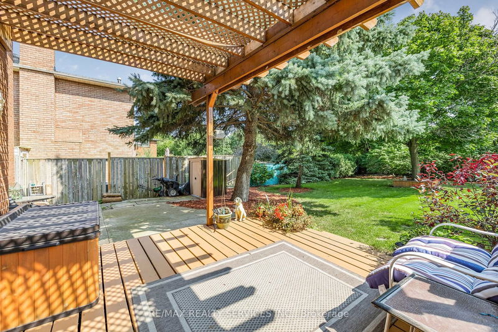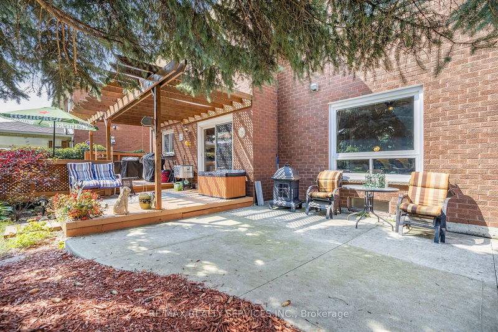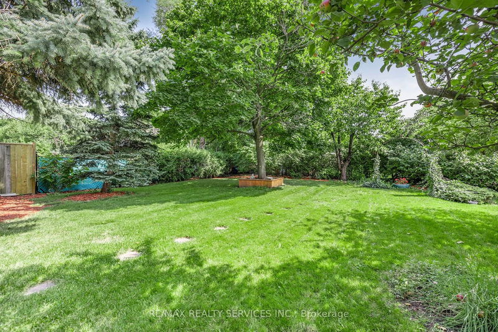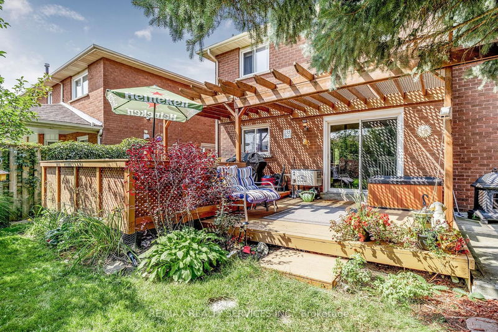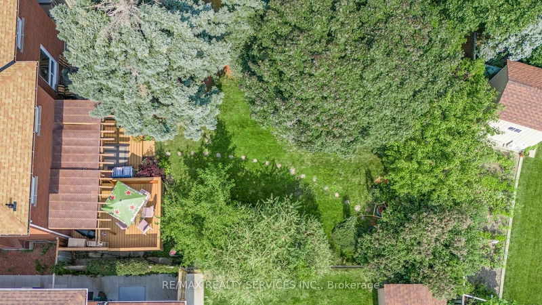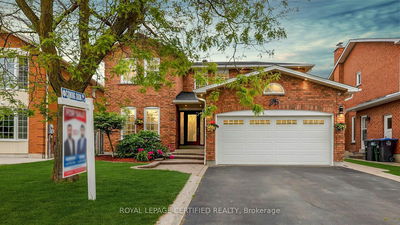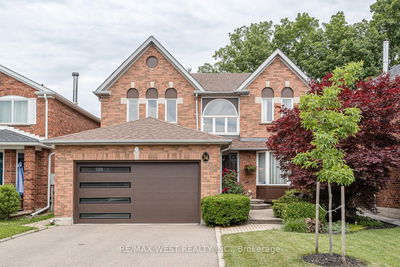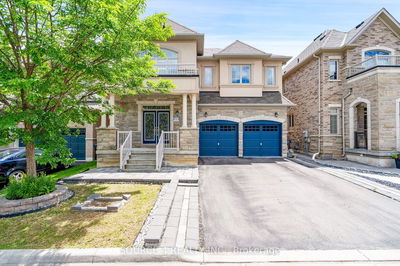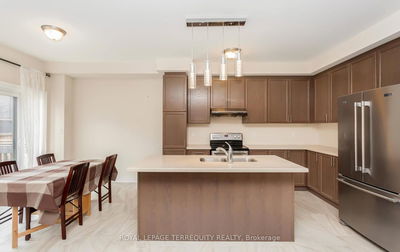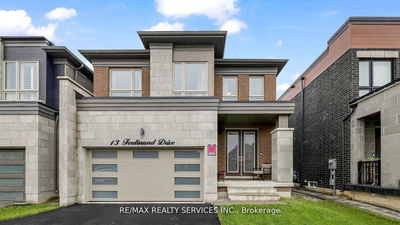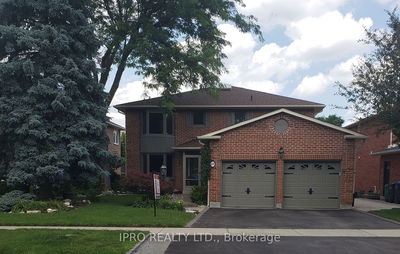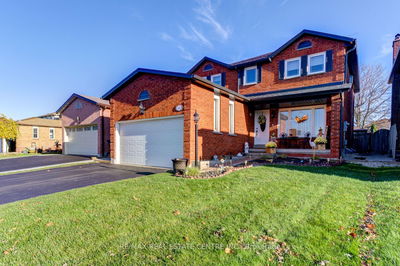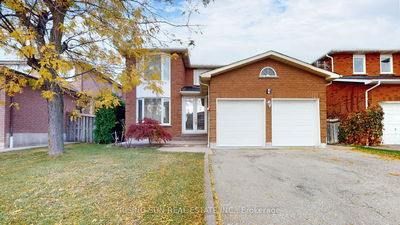First time offered for sale, this conveniently located two-storey detached in South Brampton is set on a 140'-deep lot with mature trees for the ultimate privacy and tranquility. Close to Shoppers World, public transit, shopping and restaurants and just North of the 407 for easy commuting. Main floor features combined living and dining rooms, separate family room with wood-burning fireplace overlooking the backyard, kitchen and breakfast area with walk-out to two-tiered deck. Second floor has four spacious bedrooms and two full bathrooms including a 4-piece primary ensuite. The basement is finished with a large rec room, fifth bedroom and another 4-piece bathroom.
Property Features
- Date Listed: Thursday, September 12, 2024
- Virtual Tour: View Virtual Tour for 5 Mossbank Drive
- City: Brampton
- Neighborhood: Fletcher's Creek South
- Major Intersection: Hurontario / County Court Blvd
- Full Address: 5 Mossbank Drive, Brampton, L6W 3Z4, Ontario, Canada
- Living Room: Hardwood Floor, Combined W/Dining, O/Looks Frontyard
- Family Room: Hardwood Floor, Fireplace, O/Looks Backyard
- Kitchen: Vinyl Floor, Pot Lights, Stainless Steel Appl
- Listing Brokerage: Re/Max Realty Services Inc. - Disclaimer: The information contained in this listing has not been verified by Re/Max Realty Services Inc. and should be verified by the buyer.






