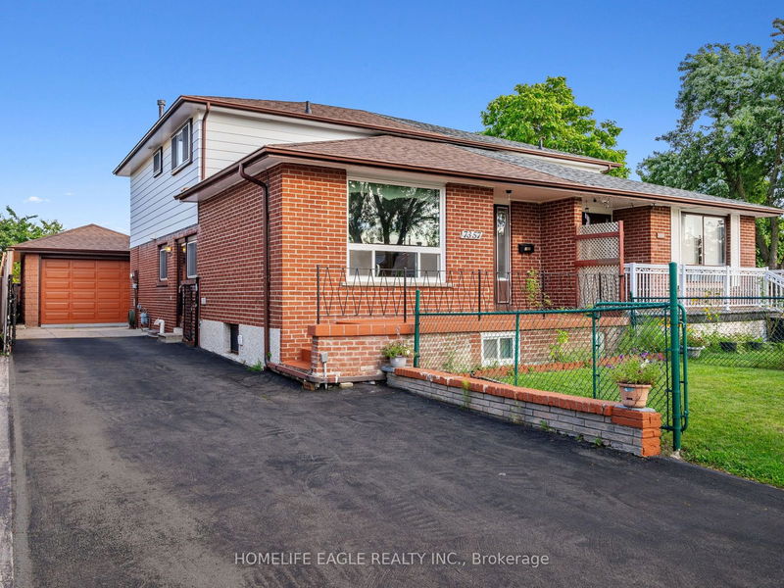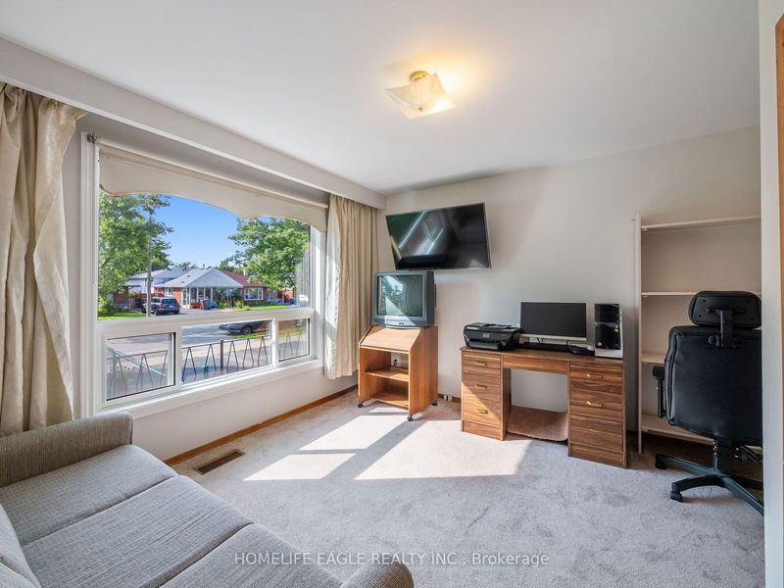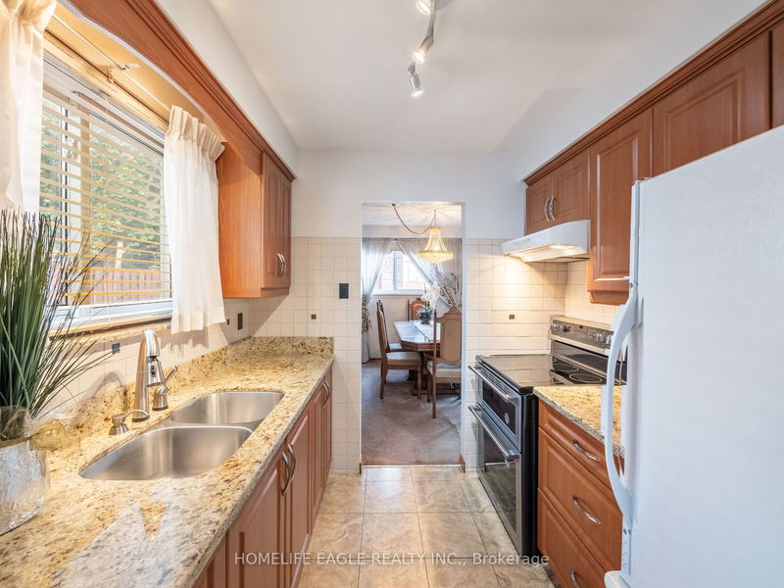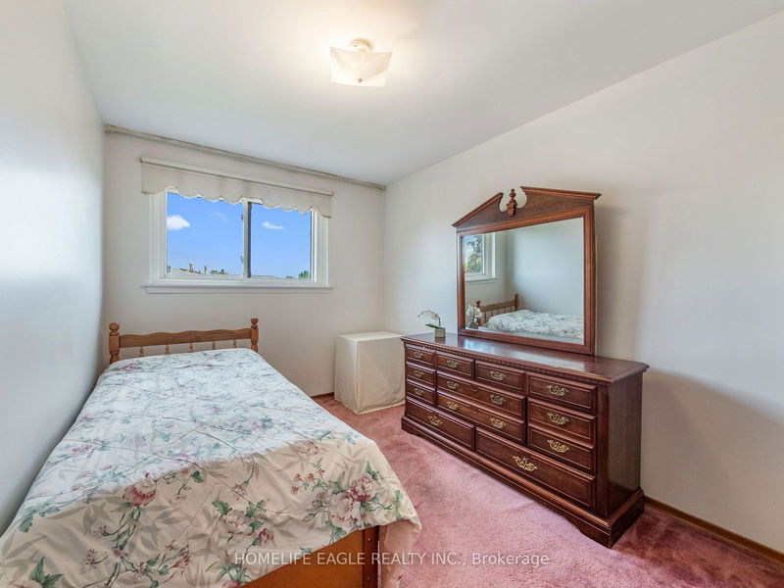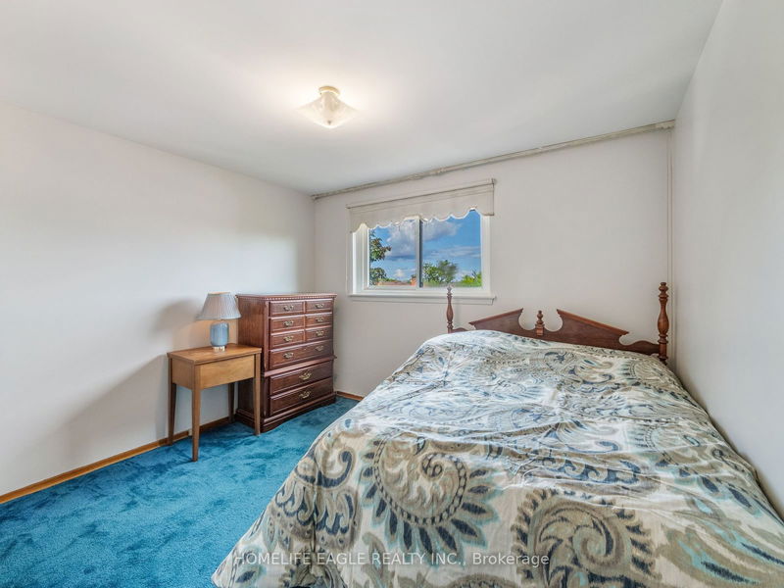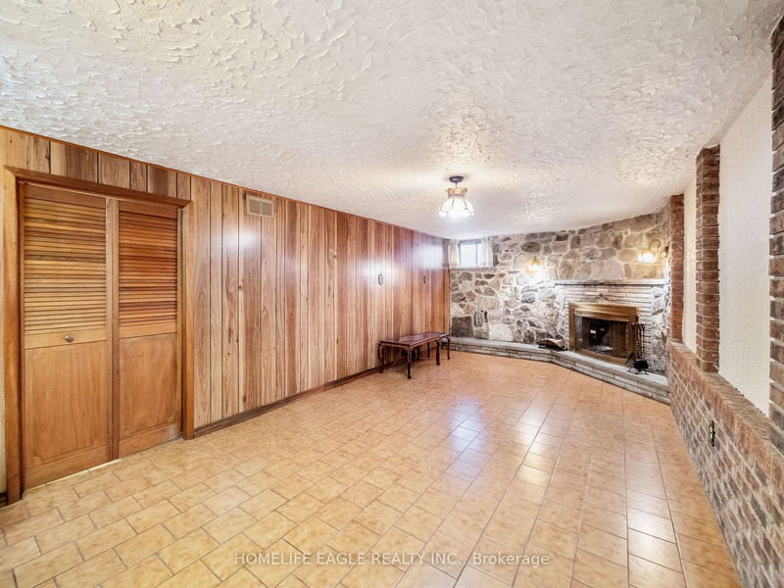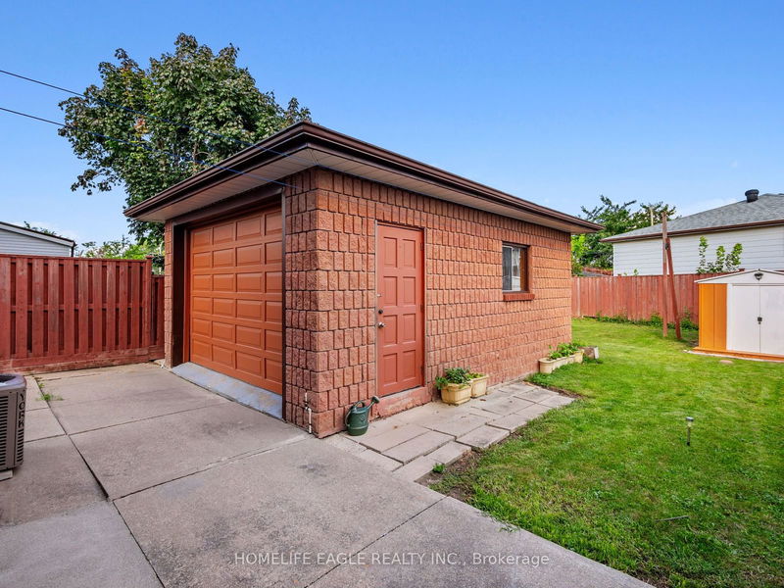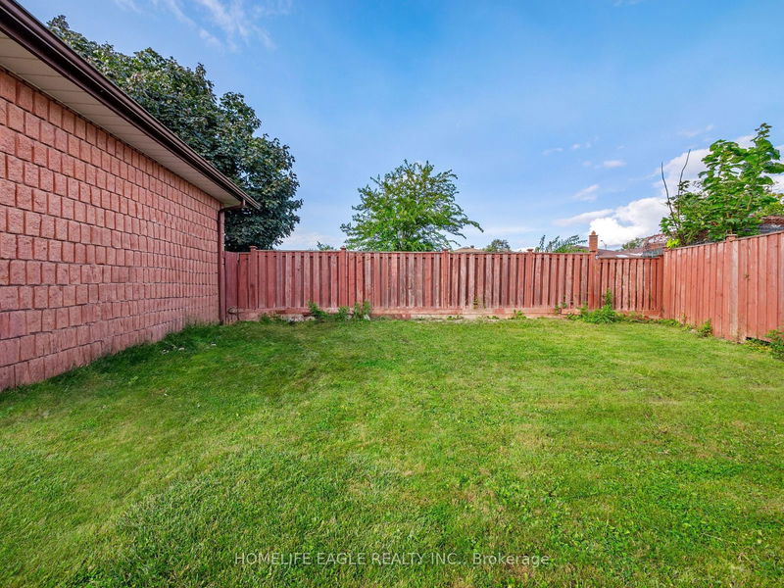Welcome To A Cherished 4 Bedroom, Spacious Semi-Det Family Home * Well Maintained W/ Lots of Upgrades * Rare Detached Garage Fits 2 Cars * Plus 4 Car Driveway * Hardwood Under Carpet*Large Combined Living/Dining * Renovated Kitchen and Sep Family Breakfast Area * Granite Counters + Custom Backsplash + Newer Appliances * Natural Light Big Window in A Convenient In-law BR/Office on Main W/Upgraded 2Pc Semi-Ensuite* Privacy view from 3 Spacious BRs on 2nd FL* Featuring Renovated 4Pc Bath W/Heated Floor * Finished Vast 2 Level Basement * Open-Concept Kitchen W/ Ample Cabinets * Large Dining/Family Space * Sep Entertainer's Wet Bar * Spacious Bonus Living RM * Fireplace * 2Pc Bath * Dedicated Laundry RM * MultiuseStorage RM * Private Serene Fenced Backyard * Walk to Schools, Westwood Mall, Public Transit, GO, Hwy 427, 407, 401, 400 and More!
Property Features
- Date Listed: Thursday, September 12, 2024
- Virtual Tour: View Virtual Tour for 7357 Shallford Road
- City: Mississauga
- Neighborhood: Malton
- Major Intersection: Morning Star Dr & Goreway Dr
- Full Address: 7357 Shallford Road, Mississauga, L4T 2P9, Ontario, Canada
- Living Room: Broadloom, Combined W/Dining
- Kitchen: Tile Floor, Granite Counter, Backsplash
- Kitchen: Tile Floor, Granite Counter, Window
- Listing Brokerage: Homelife Eagle Realty Inc. - Disclaimer: The information contained in this listing has not been verified by Homelife Eagle Realty Inc. and should be verified by the buyer.

