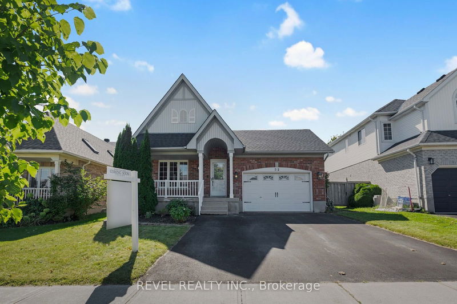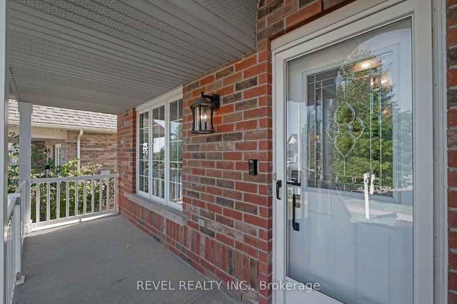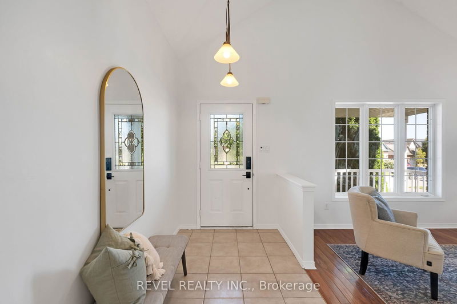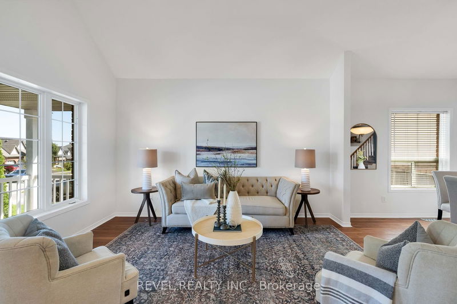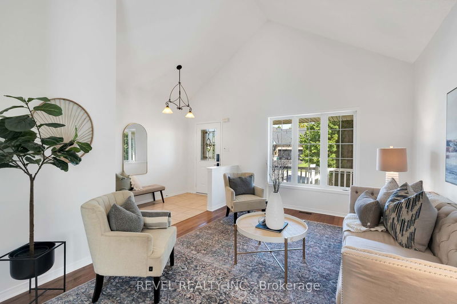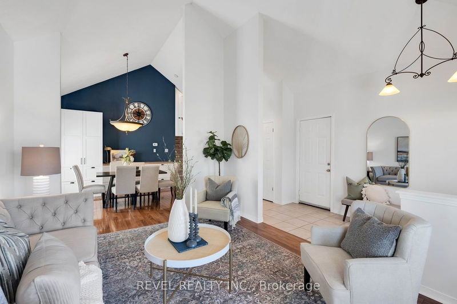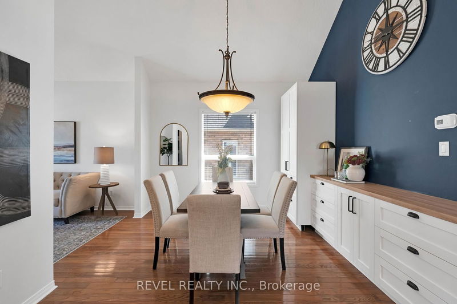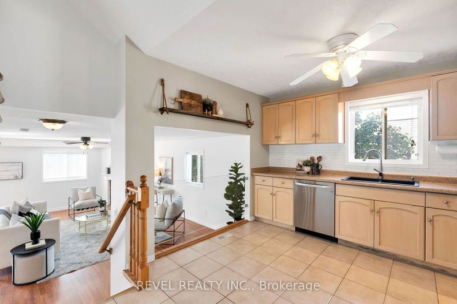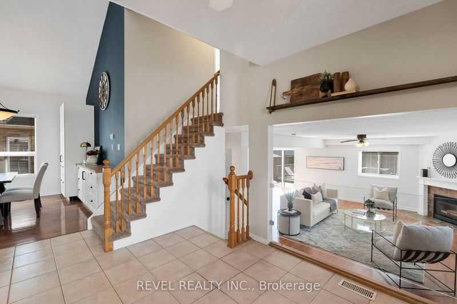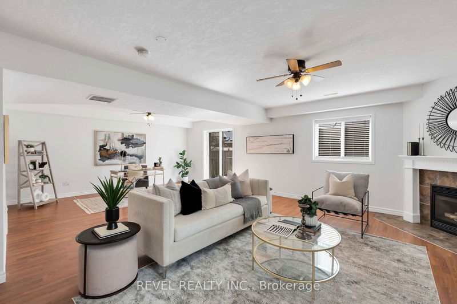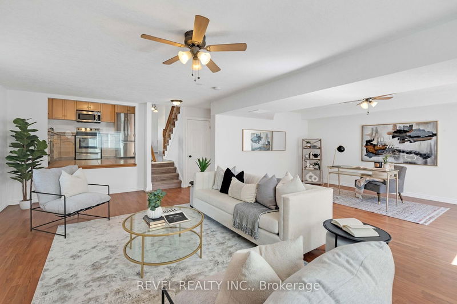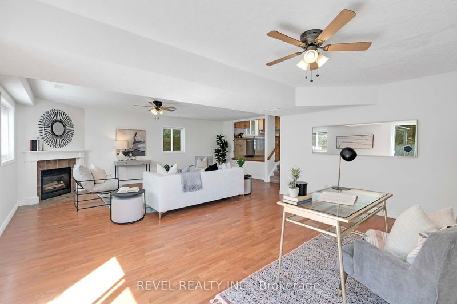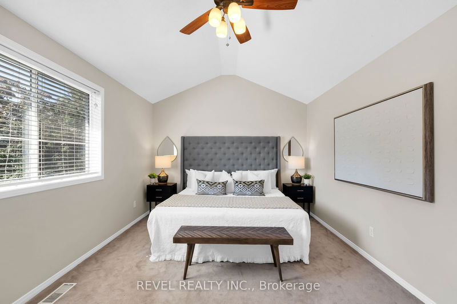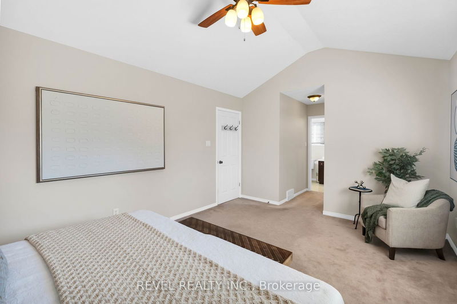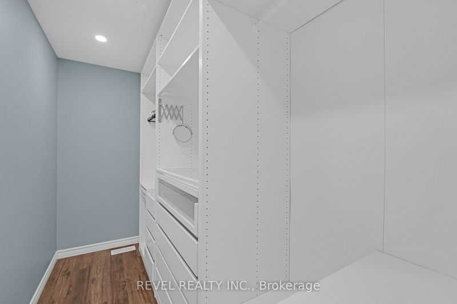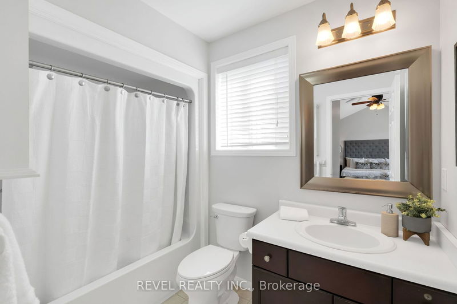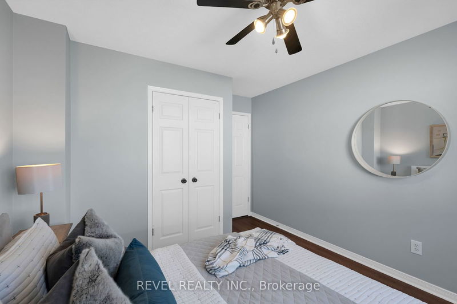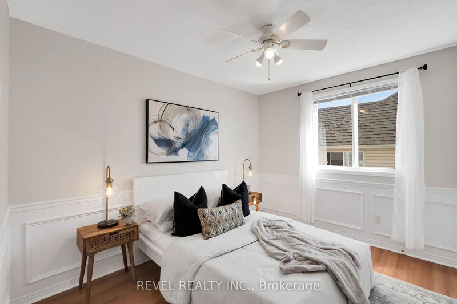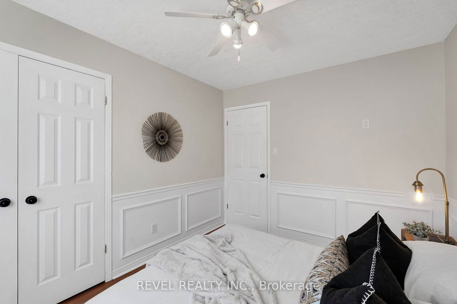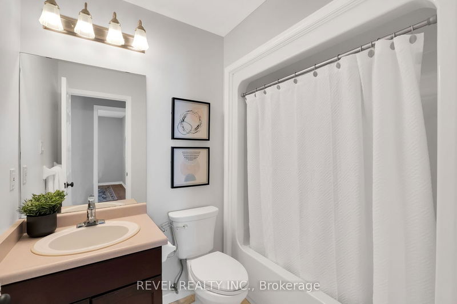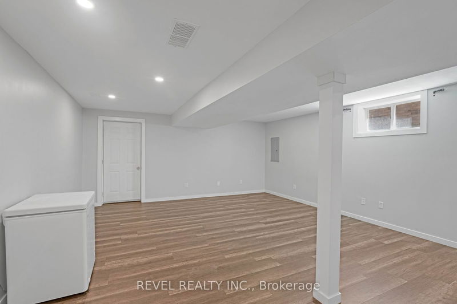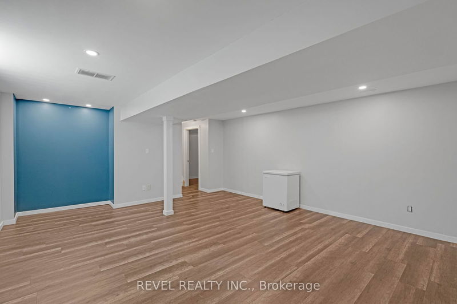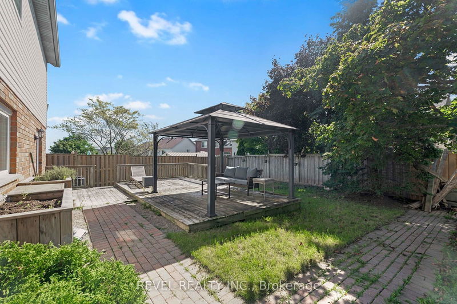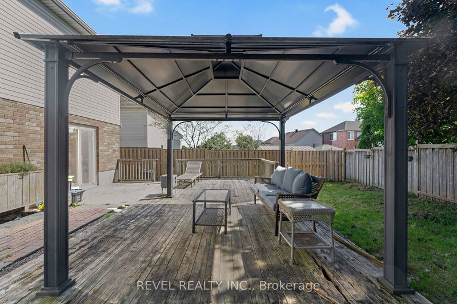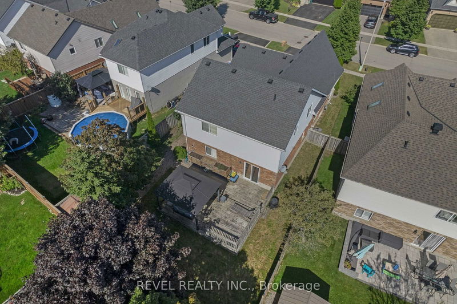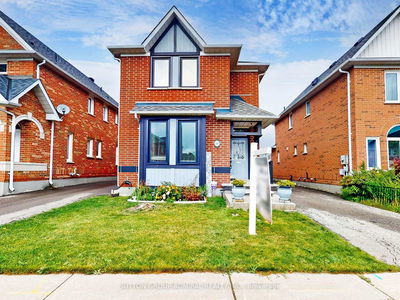This cozy, modern back split home offers a perfect blend of comfort and style, with a layout that allows plenty of natural light to fill the space. The spacious living areas, including a bright kitchen and a large family room with a walkout to the backyard, make it ideal for both relaxing and entertaining. The backyard is a true gem, providing a private, fenced-in space perfect for outdoor activities or simply unwinding. Located in a quiet, family-friendly neighbourhood, this home is just minutes from parks, schools, and all the amenities Orangeville has to offer. Plus, the finished basement adds even more versatility, giving you extra room for a home office, play area, or guest space. Don't miss out on your opportunity to own this home!
Property Features
- Date Listed: Thursday, September 12, 2024
- Virtual Tour: View Virtual Tour for 32 Sherwood Street
- City: Orangeville
- Neighborhood: Orangeville
- Major Intersection: Alder/Sherwood
- Full Address: 32 Sherwood Street, Orangeville, L9W 5C9, Ontario, Canada
- Kitchen: Ceramic Floor, O/Looks Family, Stainless Steel Appl
- Living Room: Hardwood Floor, Vaulted Ceiling, Open Concept
- Family Room: Laminate, Gas Fireplace, W/O To Yard
- Listing Brokerage: Revel Realty Inc. - Disclaimer: The information contained in this listing has not been verified by Revel Realty Inc. and should be verified by the buyer.

