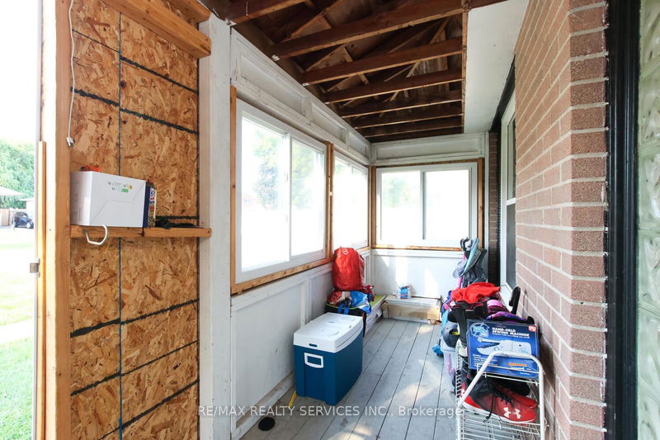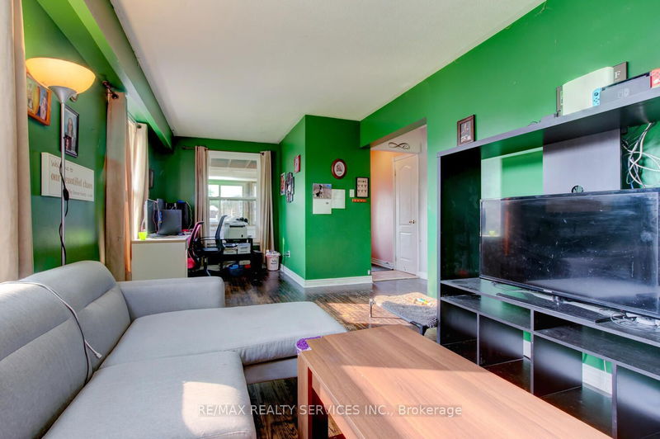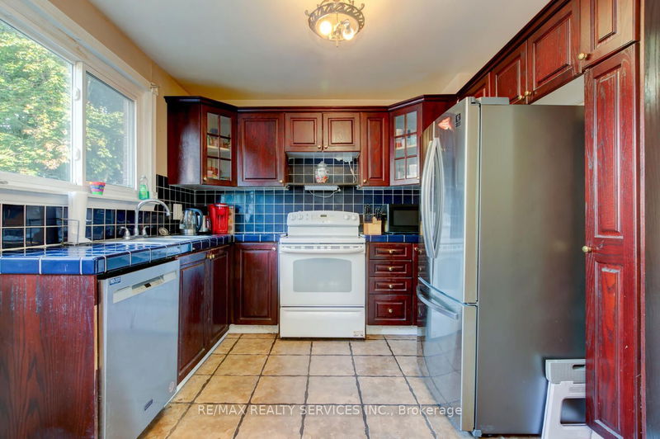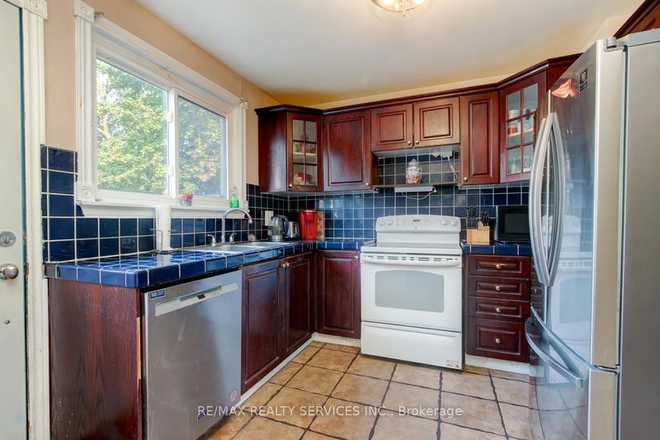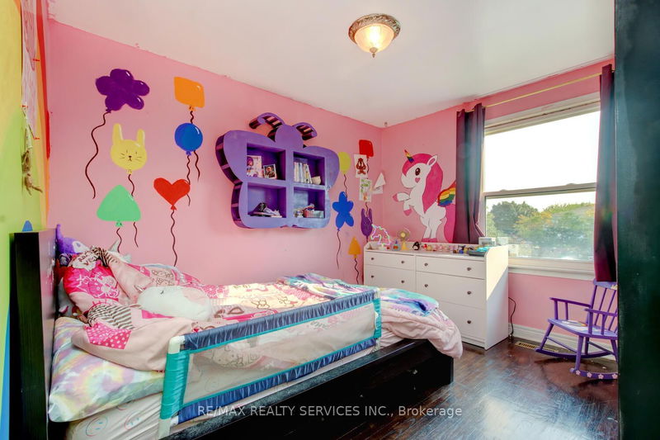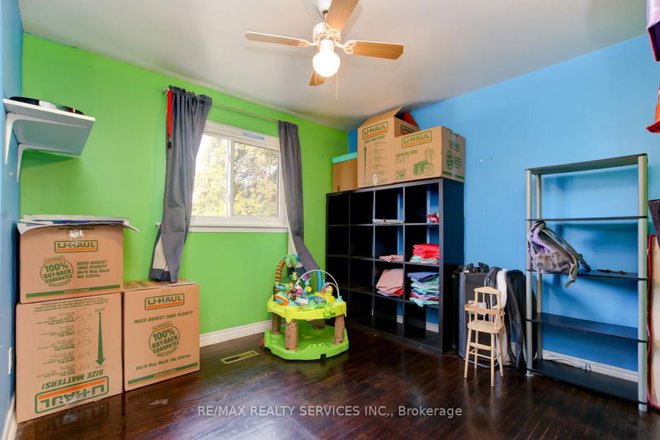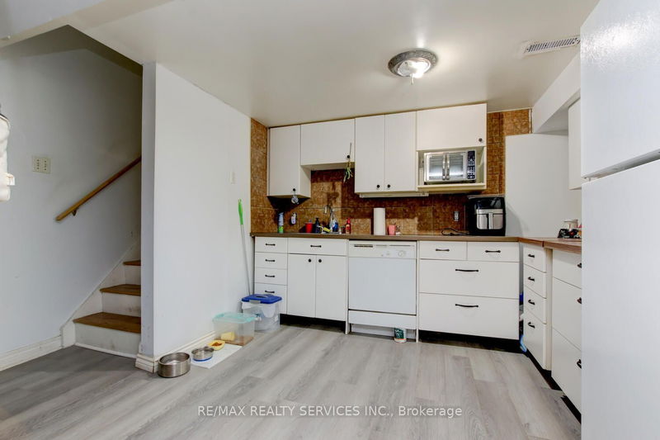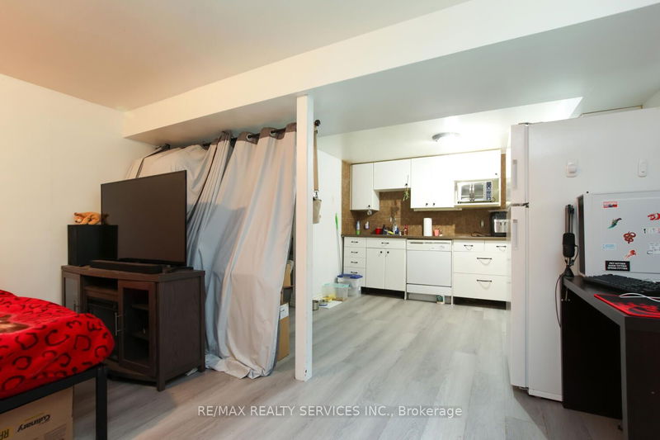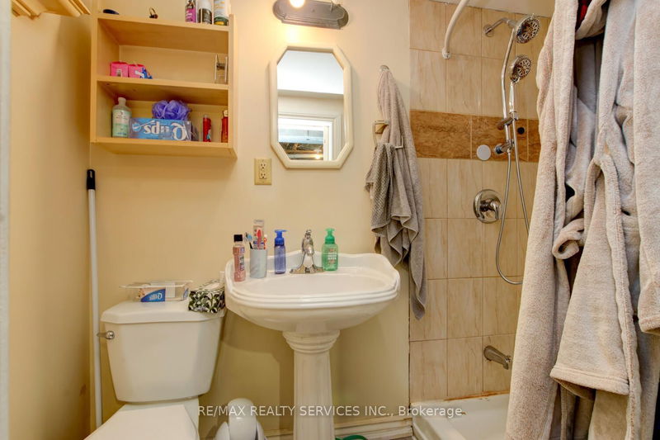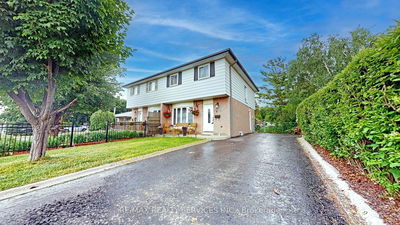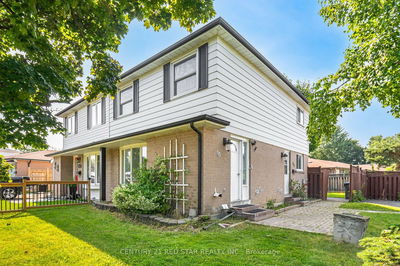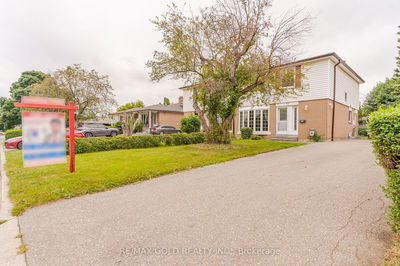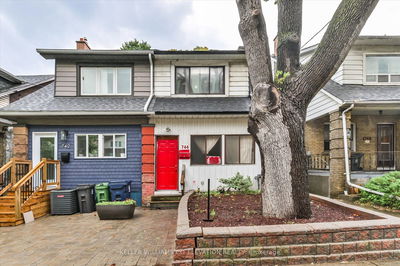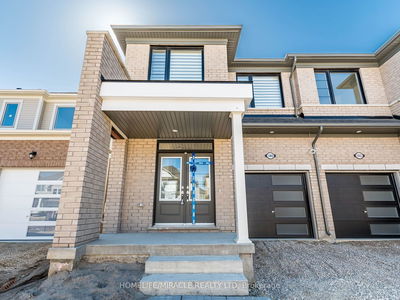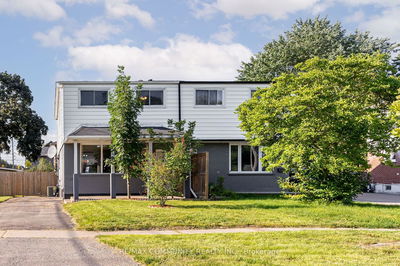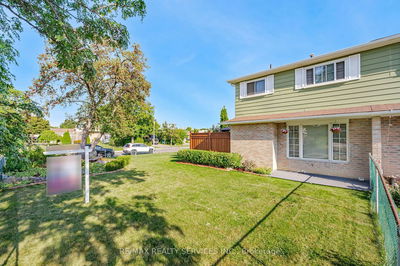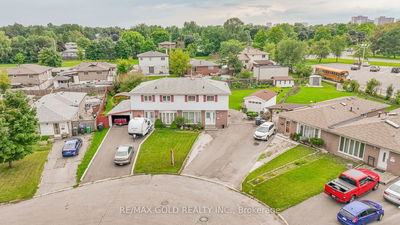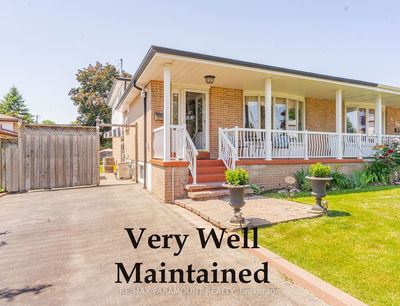Spacious 4 + 1 bedroom, 3 bath, semi detached home on a premium 53' X 80" corner lot ! Renovated eat - in kitchen with stainless steel appliances and upgraded ceramics, 4 spacious bedrooms upstairs with hardwood floors and updated main bath with porcelain tiles. Finished basement with 3-pc bath, 2nd kitchen and corner fireplace. Reshingled roof ( 2023 ), vinyl windows, high efficiency furnace, central air, water softener ( $24.99/Mo ), hot water tank ( $24.21 /Mo ) and eight appliances.
Property Features
- Date Listed: Friday, September 13, 2024
- Virtual Tour: View Virtual Tour for 80 Flamingo Crescent
- City: Brampton
- Neighborhood: Southgate
- Full Address: 80 Flamingo Crescent, Brampton, L6T 2G7, Ontario, Canada
- Living Room: Hardwood Floor, Picture Window
- Kitchen: Ceramic Floor, Overlook Patio, Updated
- Listing Brokerage: Re/Max Realty Services Inc. - Disclaimer: The information contained in this listing has not been verified by Re/Max Realty Services Inc. and should be verified by the buyer.






