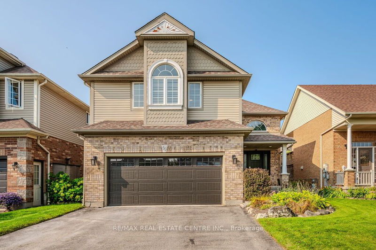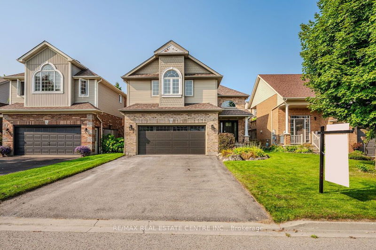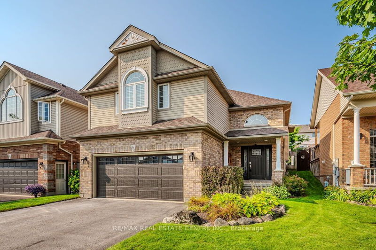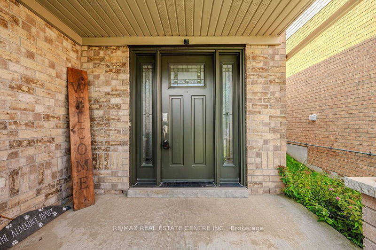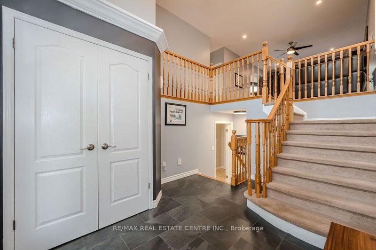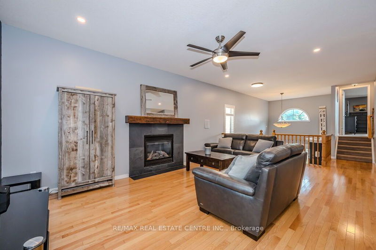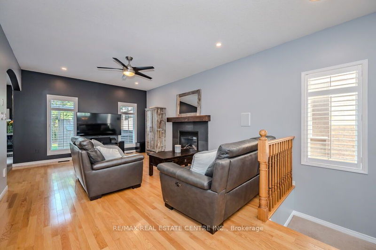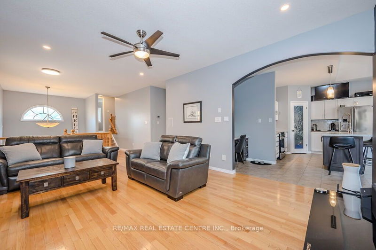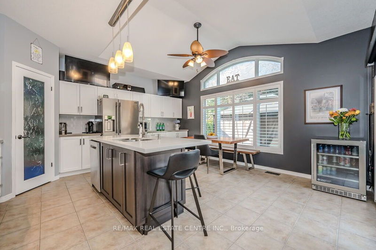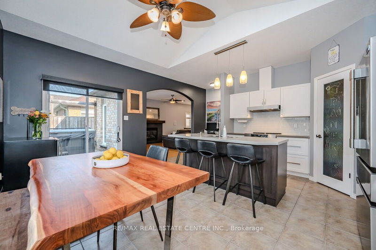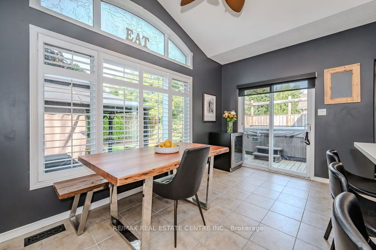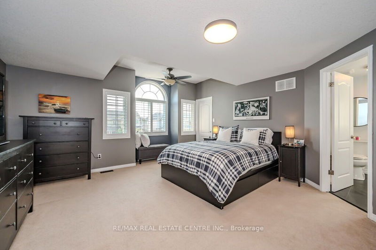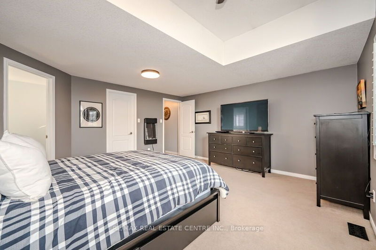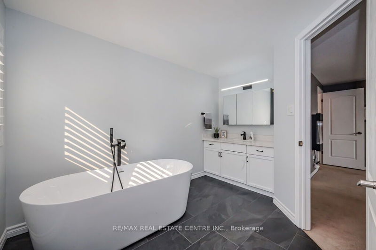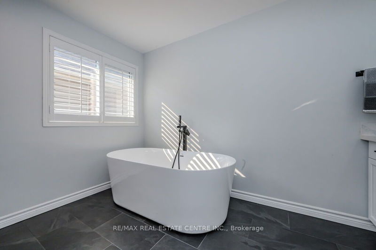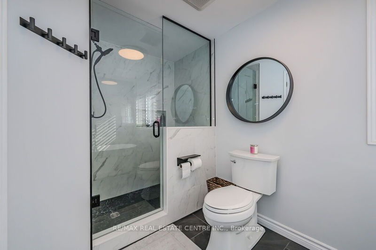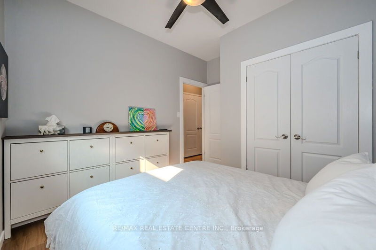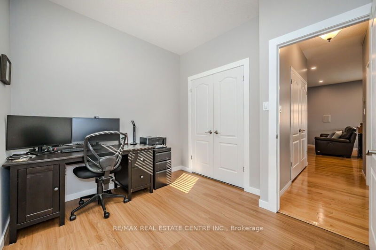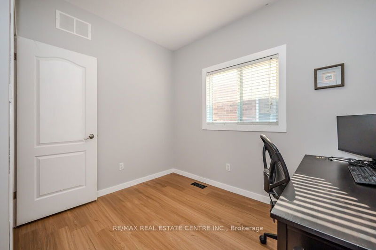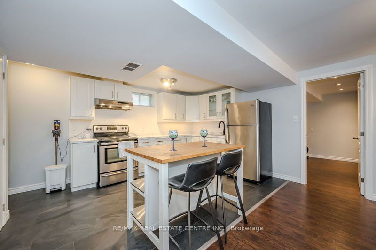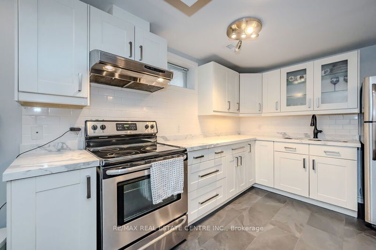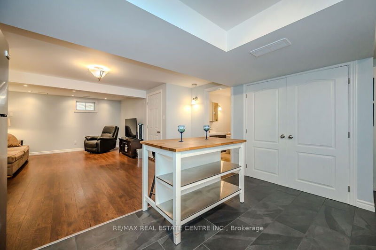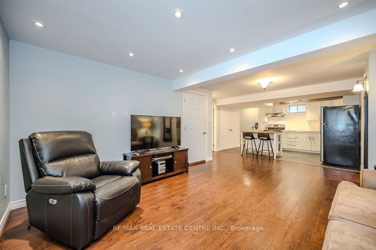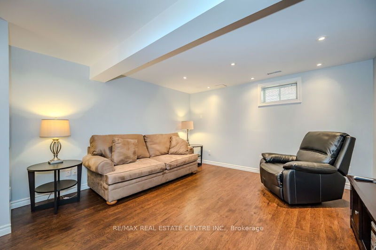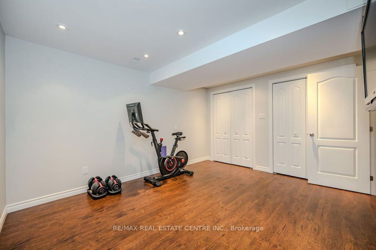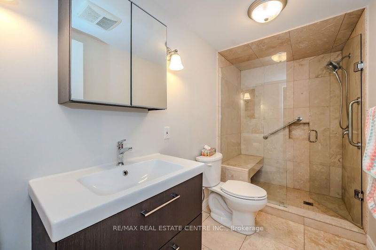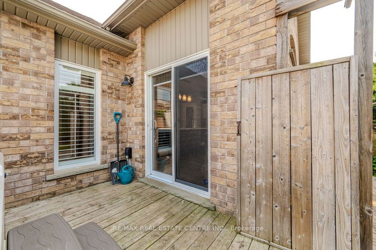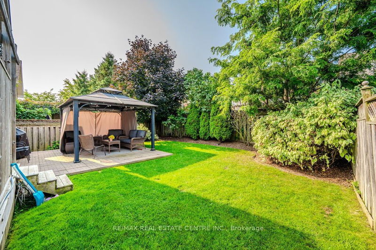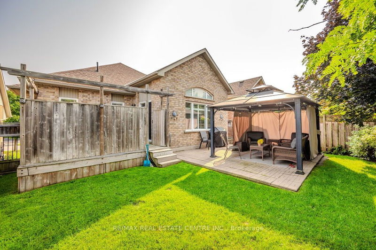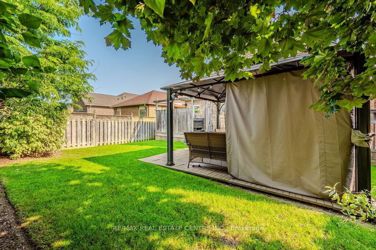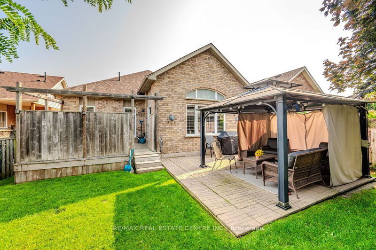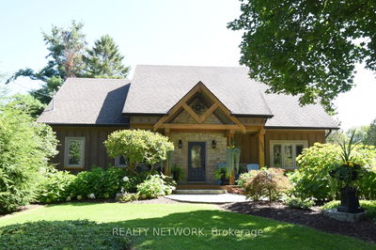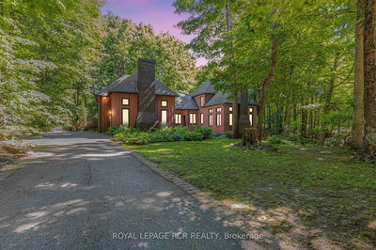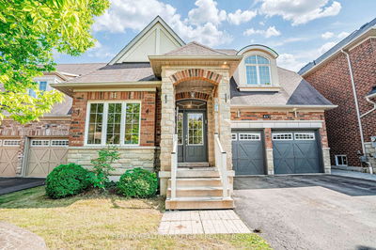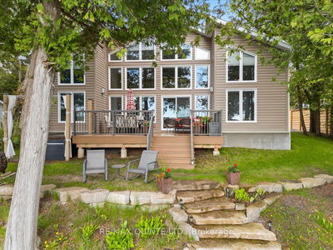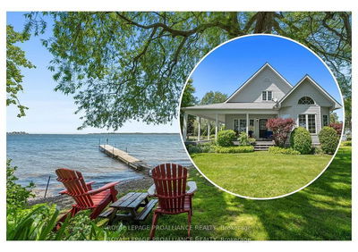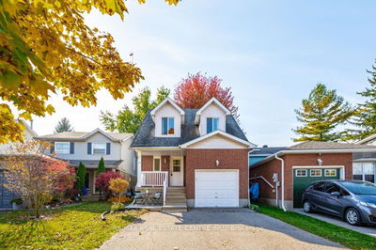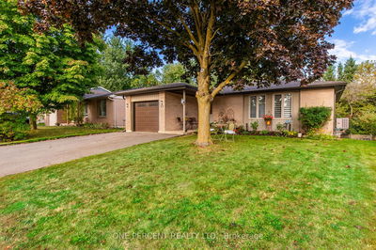Welcome to 121 Benjamin Crescent! Located in the much sought after West End area of Orangeville! This beautiful bungaloft is completely finished on all levels and has undergone extensive renovations. You will love the open concept design and tasteful finishes. The main floor boasts a large family room featuring a gas fireplace, pot lights and California shutters. Continue through to the modern kitchen which features quartz countertops, a beautiful backsplash, pantry, centre island and eat in breakfast area. This space is huge! And also has a built in office area! It additionally has a walkout to the backyard deck and private hot tub, which is the perfect place to entertain with family and friends! The main level also boasts 2 of the 3 bedrooms! The primary bed is located in the loft - its big! and has its very own newly renovated 4 piece ensuite and 2 walk in closets! The basement is another great space! It is completely finished, and has its own beautifully upgraded kitchen, large family room, and additional 4th bedroom - perfect for an in-law suite or multi generational family living! This home truly has a lot to offer - book your tour today!
Property Features
- Date Listed: Friday, September 13, 2024
- Virtual Tour: View Virtual Tour for 121 Benjamin Crescent
- City: Orangeville
- Neighborhood: Orangeville
- Major Intersection: Benjamin/Montgomery
- Kitchen: Quartz Counter, Centre Island, W/O To Deck
- Family Room: Hardwood Floor, Gas Fireplace, Pot Lights
- Kitchen: Quartz Counter, Centre Island, Backsplash
- Living Room: Laminate, Pot Lights, Open Concept
- Listing Brokerage: Re/Max Real Estate Centre Inc. - Disclaimer: The information contained in this listing has not been verified by Re/Max Real Estate Centre Inc. and should be verified by the buyer.

