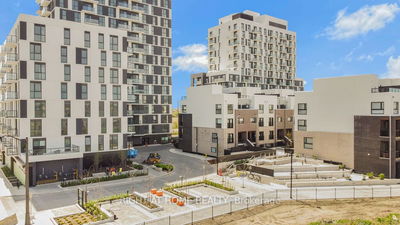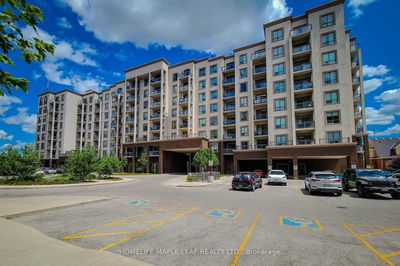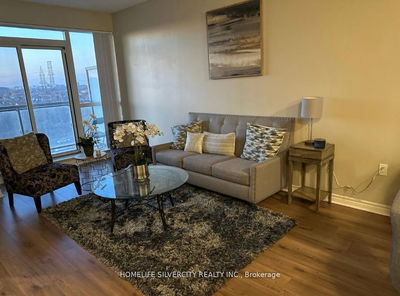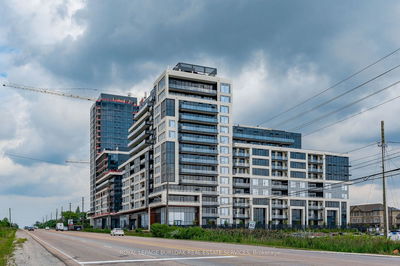Be Centered at Central Park. Your retreat to peace and tranquility in the middle of Oakville's Uptown Core. Unit 1106 has sunny south views - even the lake can be seen! A great functional layout for easy living with laminate flooring - white kitchen with peninsula and full size stainless steel appliances and a 4 piece bathroom with a modern vanity. Includes one parking and one locker.
Property Features
- Date Listed: Friday, September 13, 2024
- City: Oakville
- Neighborhood: Uptown Core
- Major Intersection: Dundas/Trafalgar
- Full Address: 1106-2365 Central Park Drive, Oakville, L6H 0C7, Ontario, Canada
- Living Room: Combined W/Dining, Laminate, W/O To Balcony
- Kitchen: Stainless Steel Appl, Ceramic Floor, Granite Counter
- Listing Brokerage: Sage Real Estate Limited - Disclaimer: The information contained in this listing has not been verified by Sage Real Estate Limited and should be verified by the buyer.









































